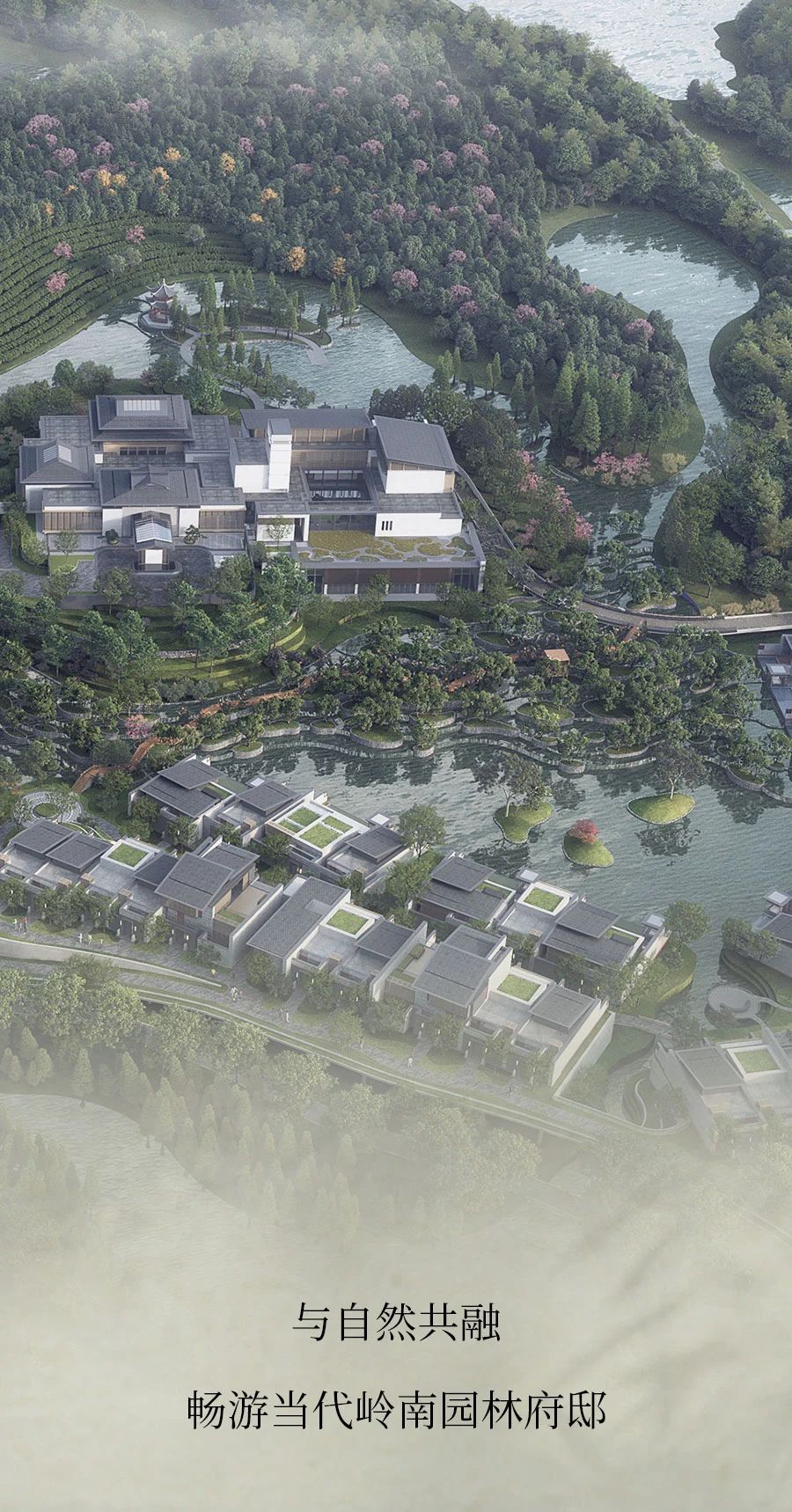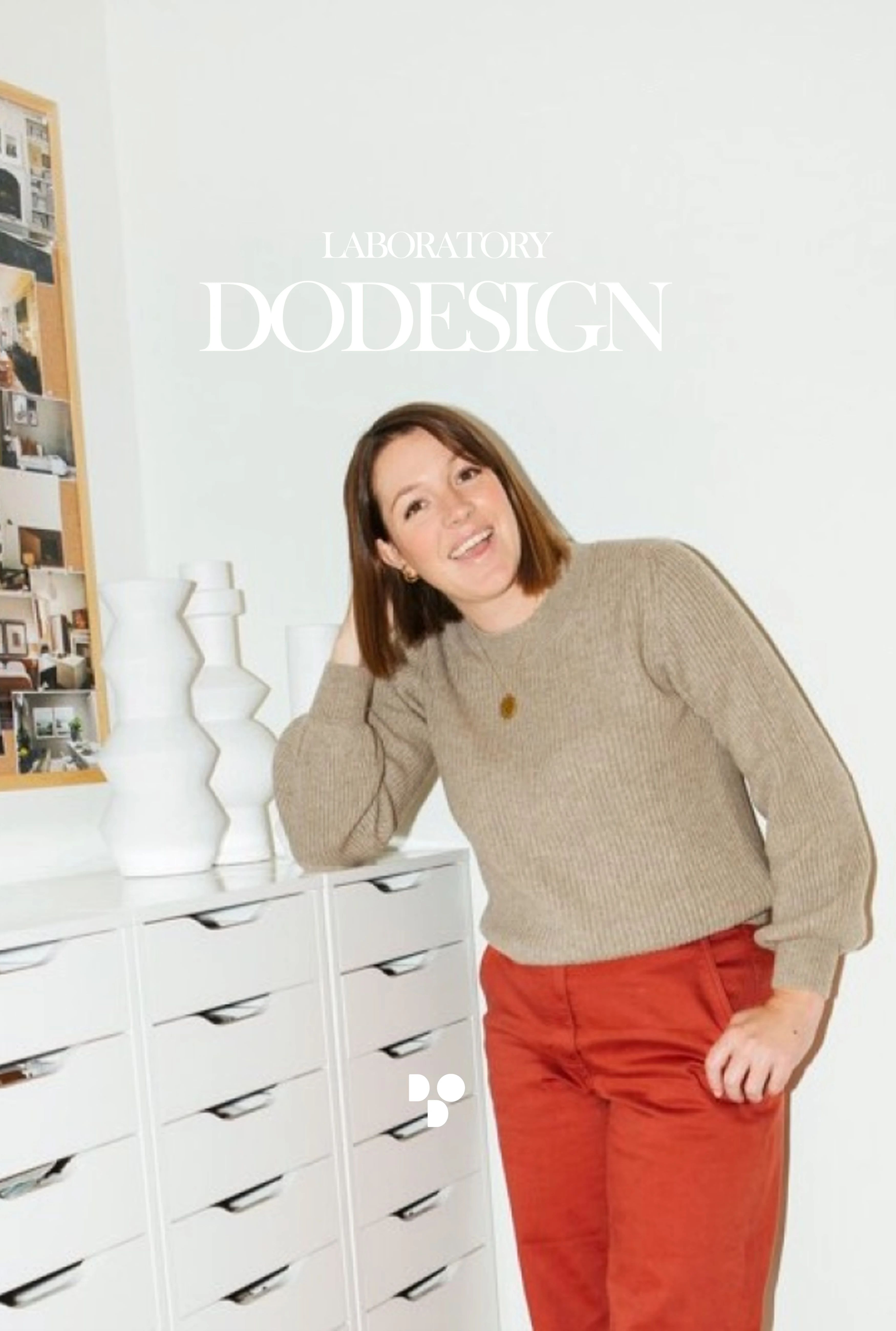Skubianka House,波兰 树影中的时光容器_20250727
2025-07-27 11:00
On the edge of a forest near Warsaw, Skubianka House is like a hidden fortress soaked in time, stretching out its unique life trajectory amidst the pine waves and river breeze. This "pyramid" built by a former militia commander with discarded building materials during the era of material scarcity has become a three-dimensional narrative of the interweaving of nature and humanity after a seven-year restoration and rebirth - every mottled steel beam and every window framed by greenery tells a story about perseverance and creation.
在华沙近郊的森林边缘,Skubianka House 如一座被时光浸润的隐秘堡垒,在松涛与河风中舒展着独特的生命轨迹。这座由前民兵指挥官在物资匮乏年代用废弃建材堆砌的 “金字塔”,经一场跨越七年的修复与重生,成为自然与人文交织的立体叙事 —— 每一道斑驳的钢梁、每一扇框住绿意的窗棂,都在诉说着关于坚守与创造的故事。
Entering the courtyard, the first thing that catches your eye is the outline of the building stacked like building blocks. The rectangular blocks are staggered and interlocked in the forest, just like the survival wisdom of the builders at that time with limited materials. The tram tracks used as the ceiling in the original building are still fulfilling their mission, but they no longer allow moisture to erode the walls. Instead, they become the memory anchor of the space in the form of exposed steel skeletons. They extend from the outer wall to the terrace. The slightly inclined angle not only retains the practical function of natural drainage, but also casts fence-like light and shadow in the sun, weaving the industrial traces of the 1970s with the light and shadow of the contemporary forest into a network.
踏入庭院,首先撞入眼帘的是建筑如积木般堆叠的轮廓,矩形体块在林间错落咬合,恰似当年建造者用有限材料拼凑的生存智慧。原建筑中用作天花板的电车轨道仍在履行使命,只是不再让潮气侵蚀墙体,而是以裸露的钢骨形态成为空间的记忆锚点。它们从外墙穿出延伸至露台,微微倾斜的角度既保留了自然排水的实用功能,又在阳光下投下栅栏状的光影,将 1970 年代的工业痕迹与当代的森林光影编织成网。
The low floor height of 212 cm on the ground floor was once a helpless move to circumvent space restrictions during the socialist Poland period, but now it has become the most touching symbol of intimacy. Instead of forcibly raising the height, the designer used large floor-to-ceiling windows to bring the forest scenery into the room, making the low space a gentle embrace of nature. When the sun shines through the floor skylights into the corridor, the vertical flow of light and shadow breaks the oppression of the floor height, as if time is growing vertically in the space, connecting the past and the present.
地面层 212 厘米的低矮层高曾是社会主义波兰时期规避空间限制的无奈之举,如今却成为最动人的亲密符号。设计师没有强行拔高,而是用大面积落地窗将森林景致引入室内,让低矮空间反而成为拥抱自然的温柔怀抱。当阳光穿过 floor skylights 洒落走廊,垂直方向的光影流动打破了层高的压抑,仿佛时光在空间中垂直生长,连接着过去与现在。
The soul of the space is hidden in the dialogue of materials. The facade deliberately maintains a low-key "camouflage", and the rough texture of bricks, stones and concrete blends into the forest background, just like the building actively takes off its gorgeous coat and humbly becomes a part of nature. The interior is a warm material laboratory: the metal furniture made by the owner himself has an industrial texture, which forms a wonderful resonance with the jumping red embellishments in the bathroom designed by the daughters, injecting the warmth of the family into every detail.
空间的灵魂藏在材质的对话里。外立面刻意保持低调的 “伪装感”,砖石与混凝土的粗粝肌理融入森林背景,如同建筑主动褪去华丽外衣,谦逊地成为自然的一部分。而室内则是温暖的材质实验室:主人亲手打造的金属家具泛着工业质感的光泽,与女儿们参与设计的浴室中跳跃的红色点缀形成奇妙共鸣,将家庭的温度注入每一处细节。
The kitchen is the heart of the home and the stage for creativity. The owner remodeled the range hood from old industrial lamps and hung it above the workbench. The heavy feel of cast iron contrasts with the transparency of the glass countertop. The movable kitchen island that had been waiting in the corner of the garage for 30 years finally found its home here. When the pulley turns, you can hear the echo of time. The rebirth of these "useful things" frees the space from the coldness of assembly line design, and reveals the philosophy of life of "making the best use of things" everywhere.
厨房是家的心脏,也是创造力的舞台。主人用旧工业灯具改造的抽油烟机悬于操作台上方,铸铁的厚重感与玻璃台面的通透形成对比;那个在车库角落等待了 30 年的可移动厨房岛台,终于在此找到了归宿,滑轮转动时仿佛能听见时光的回响。这些 “有用之物” 的重生,让空间摆脱了流水线设计的冰冷,处处透着 “物尽其用” 的生活哲学。
The boundary between architecture and nature is eliminated here. The top terrace boldly abandons the guardrail and only uses columns to outline the space, allowing the sight to be cast unobstructed to the river valley and forest. When standing on the edge, it seems to be suspended above the greenery. The owner said: "It is so charming here that I dont even have the energy to turn on the computer." When dusk falls, the fog in the forest fills the room, the panoramic window frames the night into a flowing oil painting, and the breeze from the terrace carries the smell of river water through the room, blurring the boundary between indoors and outdoors.
建筑与自然的边界在此消弭。顶层露台大胆舍弃护栏,仅以立柱勾勒空间轮廓,让视线毫无阻隔地投向河谷与森林,站在边缘时仿佛悬浮于绿意之上。主人说:“这里太迷人,连打开电脑的力气都没有。” 当暮色降临,林间雾气漫入室内,全景窗将夜色框成流动的油画,露台的微风带着河水气息穿过房间,模糊了室内外的界限。
The green roof rises slowly from the garage and blends into the slope, becoming a humble gesture of the building paying tribute to nature. Looking out from the French window of the master bedroom, the grass on the roof and the treetops in the distance form an undulating green wave, while the hydraulic door of the underground storage room hides the owners unfinished creation - the planned sauna will be the next spatial node for dialogue with nature.
绿色屋顶从车库缓缓隆起,与坡地融为一体,成为建筑向自然致敬的谦卑姿态。从主卧的落地窗望出去,屋顶的青草与远处的树冠连成一片起伏的绿浪,而地下储藏室的液压门则藏着主人未完待续的创造 —— 那个计划中的 sauna 将是下一个与自然对话的空间节点。
The house eventually became a living organism: it retains the scars of history, grows the memories of the family, and breathes the scent of the forest. When the hustle and bustle of Warsaw fades behind, the owner finds something more precious than a "permanent vacation" among the objects he made by hand, the artistic traces left by his daughters, and the sunlight passing through the tram tracks - a container that slows down time and allows emotions to settle. Just like those "useful things" waiting to be given new life, Skubianka House itself is the most moving interpretation of "home": it does not have to be perfect, but it must be full of the warmth of life.
这座房子最终成为一个活着的有机体:它保留着历史的伤疤,生长着家庭的记忆,呼吸着森林的气息。当华沙的喧嚣在身后褪去,主人在亲手打造的器物间、在女儿们留下的艺术痕迹里、在穿过电车轨道的阳光中,找到了比 “永久假期” 更珍贵的东西 —— 一个让时光慢下来,让情感沉淀下来的容器。正如那些等待被赋予新生命的 “有用之物”,Skubianka House 本身,就是对 “家” 最动人的诠释:它不必完美,却必须充满生命的温度。
 举报
举报
别默默的看了,快登录帮我评论一下吧!:)
注册
登录
更多评论
相关文章
-

描边风设计中,最容易犯的8种问题分析
2018年走过了四分之一,LOGO设计趋势也清晰了LOGO设计
-

描边风设计中,最容易犯的8种问题分析
2018年走过了四分之一,LOGO设计趋势也清晰了LOGO设计
-

描边风设计中,最容易犯的8种问题分析
2018年走过了四分之一,LOGO设计趋势也清晰了LOGO设计


































































