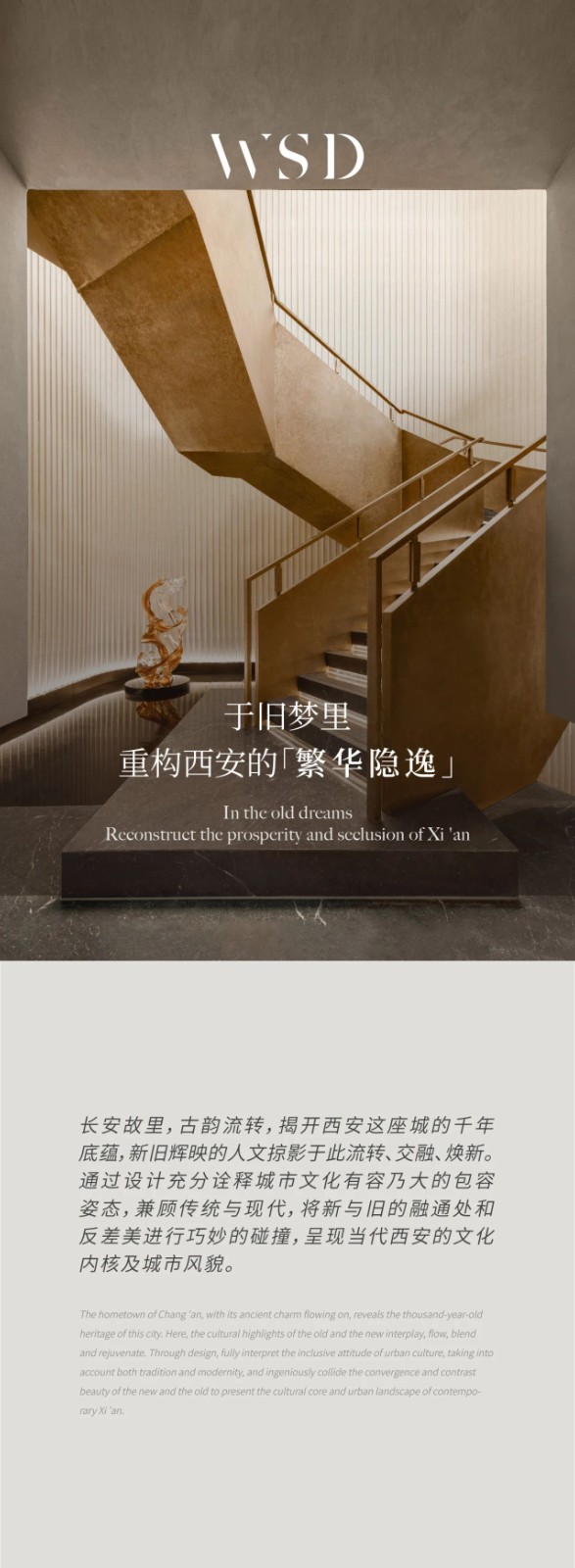Jessica Gersten 纽约极简美学·现代主义奢居
2025-07-24 14:37
Jessica Gersten Design 是一家位于纽约的室内设计工作室,由杰西卡·格斯滕(Jessica Gersten)于2008年创立。她将时尚界十余年的经验转化为空间语言,擅长通过中性色调、丰富材质与雕塑感形态,营造永恒而富有层次的居住体验。工作室专注于私人住宅项目,强调叙事感与多感官融合,致力于实现客户个性与生活方式的深度共鸣,作品遍及北美,在高端室内设计领域备受推崇。
15 Central Park West
New York, USA


P. 01
15 Central Park West 是一处位于纽约中央公园西侧的极简主义公寓住宅,由设计事务所Jessica Gersten Design设计。设计师杰西卡·格斯滕(Jessica Gersten)在此案中以一种融合建筑与装饰的整体观出发,突破传统将装饰附加于结构之上的思维模式,试图建立一个每一寸表面皆有叙事功能的空间系统。覆于墙面的木饰面不只是材质选择上的审美判断,更是一种材料连续性的设计哲学,令人联想到20世纪初“工艺美术运动”(Arts and Crafts)中的整体空间观,同时又以鲜明的当代语汇进行表达。
15 Central Park West is a minimalist apartment residence located on the west side of Central Park in New York, designed by the Design firm Jessica Gersten Design. In this case, designer Jessica Gersten started from an overall perspective that integrates architecture and decoration, breaking away from the traditional thinking mode of attaching decoration to the structure, and attempted to establish a spatial system where every inch of the surface has a narrative function. The wood veneer covering the wall is not only an aesthetic judgment in material selection, but also a design philosophy of material continuity, which reminds people of the overall spatial view in the Arts and Crafts Movement in the early 20th century, while expressing it with distinct contemporary vocabulary.


P. 02


P. 03


P. 04


P. 05


P. 06
设计师在空间中有意识地引入有机形态与天然材料,以此与室内硬朗、理性的几何框架形成微妙张力。客厅中定制的马鬃休闲椅(horsehair lounge chair)便是典型例证,其饱满而柔和的曲线不仅回应空间中的直线构图,也体现了当代家具设计向触感化、雕塑化方向发展的趋势——家具不再仅仅是功能性物件,更承担起视觉艺术的表述功能。
The designer consciously introduces organic forms and natural materials in the space, thereby creating a subtle tension with the hard and rational geometric framework inside. The custom-made horsehair lounge chair in the living room is a typical example. Its full and gentle curves not only respond to the linear composition in the space but also reflect the trend of contemporary furniture design towards tactile and sculptural directions - furniture is no longer merely functional objects but also takes on the function of expressing visual art.


P. 07


P. 08


P. 09


P. 10


P. 11


P. 12


P. 13
厨房的重构是另一关键设计亮点。原本狭窄的长廊式厨房被彻底翻新为开放式格局,12英尺长的中岛成为家庭社交的核心。此举呼应了现代家庭结构与生活方式的转变,厨房不再只是烹饪空间,而成为情感交流与社交活动的交汇点。空间中的边几与陈列柜亦体现了设计师对于收纳与展示之间关系的深入探索,其形式与功能的统一,标示出现代家居设计语言的精细化走向。
The reconstruction of the kitchen is another key design highlight. The originally narrow corridor-style kitchen has been completely renovated into an open layout, and the 12-foot-long central island has become the core of family social interaction. This move echoes the transformation of modern family structure and lifestyle. The kitchen is no longer merely a cooking space but has become a convergence point for emotional communication and social activities. The side tables and display cabinets in the space also reflect the designers in-depth exploration of the relationship between storage and display. The unity of form and function indicates the refined trend of modern home design language.


P. 14


P. 15


P. 16


P. 17


P. 18


P. 19


P. 20


P. 21
项目实现过程中,设计师格斯滕(Gersten)与建筑师兼施工方李·斯托尔(Lee Stahl)以及设计师布里奇特·麦高恩(Bridget McGowan)的密切合作,映射出一种跨学科、协同创作的新型设计机制。斯托尔(Stahl)将这种合作方式形容为“携手并行”,这不仅是对传统工匠体系的当代表达,也预示着未来设计行业中专业界限逐渐模糊、更加一体化的实践方向。
During the project implementation process, the close collaboration between designer Gersten, architect and construction party Lee Stahl, and designer Bridget McGowan reflected a new type of interdisciplinary and collaborative design mechanism. Stahl described this form of collaboration as walking hand in hand, which not only represents a contemporary expression of the traditional craftsman system but also indicates a more integrated and blurred professional boundary in the future design industry.


P. 22


P. 23
信息 | information
编辑 EDITOR
:Alfred King
撰文 WRITER :L·xue 校改 CORRECTION :
W·zi
设计-版权DESIGN COPYRIGHT :
Jessica Gersten Design































