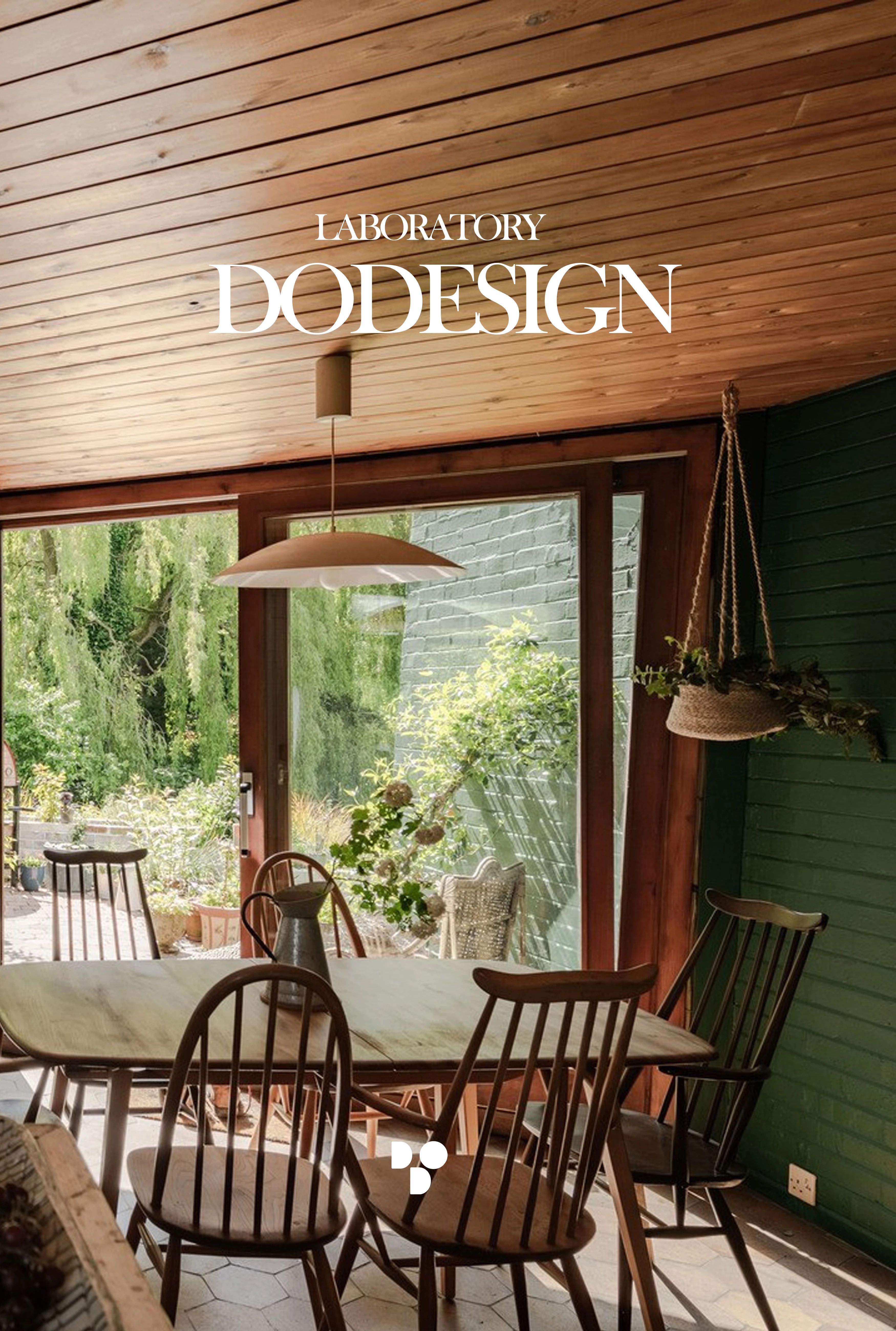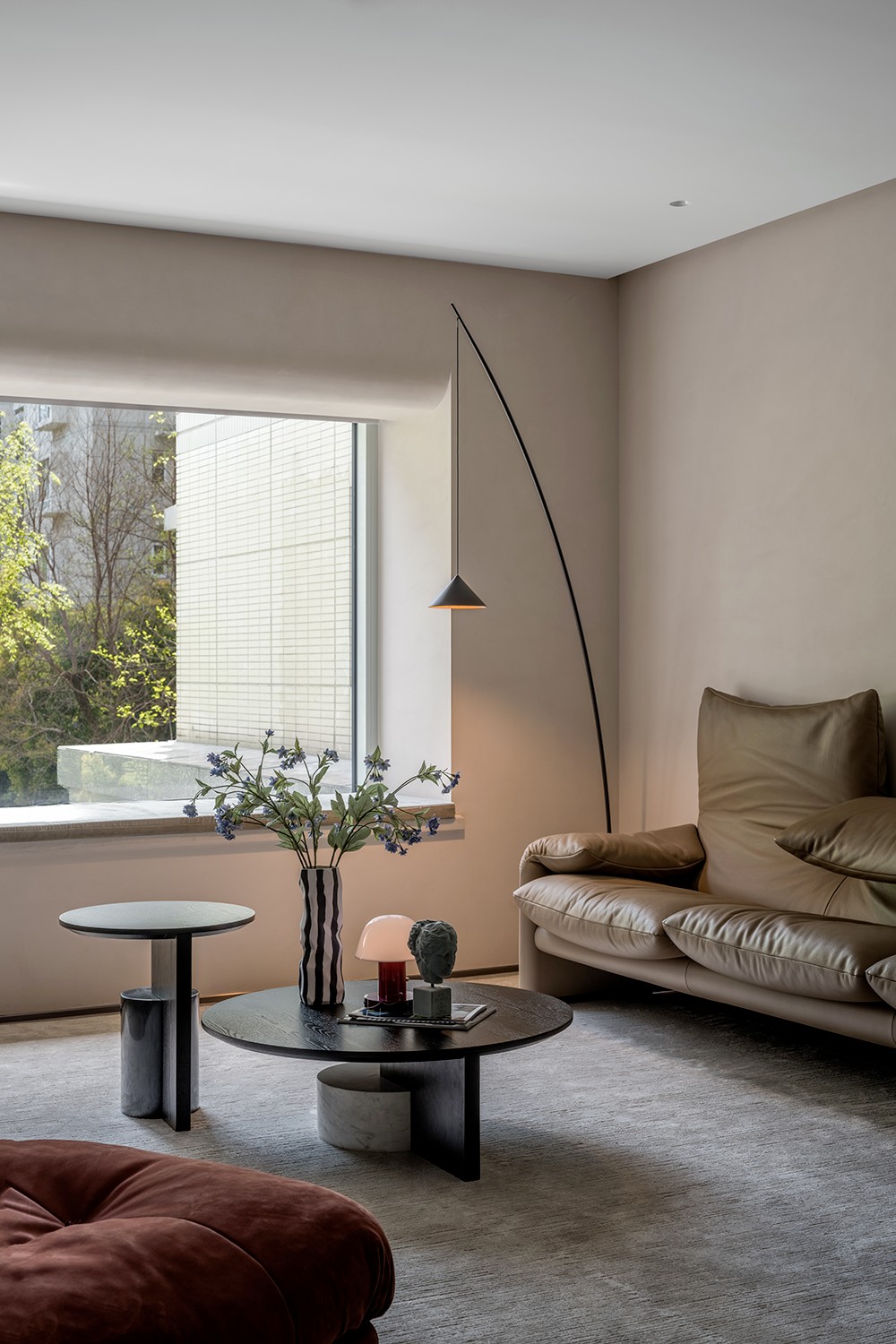Mickling Barf丨英国建筑师为妻子设计的家,被列入国家保护的现代主义田园住宅 首
2025-07-23 20:35
Mickling Barf residence
Hartcliffe, Lincolnshire, England


P. 01
Mickling Barf位于英格兰林肯郡哈特克利夫(Hatcliffe, Lincolnshire),是一座融合了现代主义精神与田园环境的住宅。这座四居室住宅由建筑师雷克斯·克里奇洛(Rex Critchlow)与妻子珍妮弗(Jenifer Critchlow)于20世纪60年代初亲自设计,坐落于林肯郡沃尔兹(Lincolnshire Wolds)国家风景保护区的自然怀抱中,展现出人与自然相辅相成的建筑观。
Mickling Barf is located in Hatcliffe, Lincolnshire, England. It is a residence that combines modernist spirit with a rural environment. This four-bedroom residence was personally designed by architects Rex Critchlow and his wife Jenifer Critchlow in the early 1960s and is located in the embrace of nature in the Lincolnshire Wolds National Scenic Reserve. It showcases the architectural concept that humans and nature complement each other.


P. 02


P. 03


P. 04


P. 05
住宅在结构理念上,受到弗兰克·劳埃德·赖特(Frank Lloyd Wright)“乌索尼亚”(Usonian)住宅体系的影响,强调水平延展的布局、平缓的屋顶、深远的檐口,以及自然光线在室内的戏剧化运用。整栋住宅总面积达2,325平方英尺,采用自由流动式平面组织,外观上则选用裸砖与天然木材等质朴材料,使其与周围自然景致浑然一体。正因其设计语言的纯粹性与构造逻辑的严谨性,Mickling Barf 被 Historic England 列为二级保护建筑,称其为“细节严谨、个性鲜明的现代住宅典范”。
In terms of structural concepts, the residence was influenced by Frank Lloyd Wrights Usonian residential system, emphasizing horizontally extended layouts, gentle roofs, deep cornices, and the dramatic use of natural light within the interior. The total area of the entire residence is 2,325 square feet. It adopts a free-flowing floor plan and uses simple materials such as bare bricks and natural wood for its exterior, making it blend seamlessly with the surrounding natural scenery. It is precisely because of the purity of its design language and the rigor of its construction logic that Mickling Barf has been listed as a Grade II listed building by Historic England, which describes it as a model of modern residences with meticulous details and distinct personality.


P. 06


P. 07


P. 08


P. 09


P. 10


P. 11


P. 12


P. 13


P. 14


P. 15


P. 16
室内空间以一个六边形下沉式客厅为视觉与功能中心,配以青砖砌成的壁炉墙与铜制烟囱罩,营造出温暖且具有雕塑感的焦点。厨房与餐区毗邻,保留了1960年代原始定制的厨房系统,包括胶合板门板与黑色富美家(Formica)台面,这些元素在今天看来依然颇具现代气质。南翼设有四间卧室,每间皆保有原始木作与定制收纳,并通过长条窗和落地玻璃引入周围花园与远处田野的景致。
The interior space takes a hexagonal sunken living room as the visual and functional center, complemented by a fireplace wall made of blue bricks and a copper chimney cover, creating a warm and sculptural focal point. The kitchen is adjacent to the dining area and retains the original custom kitchen system from the 1960s, including plywood door panels and black Formica countertops, which still have a modern touch today. The south wing features four bedrooms, each of which retains its original woodwork and custom storage. Through long Windows and floor-to-ceiling glass, it offers views of the surrounding gardens and distant fields.


P. 17


P. 18


P. 19


P. 20


P. 21


P. 22


P. 23


P. 24


P. 25


P. 26


P. 27


P. 28


P. 29


P. 30


P. 31
住宅的一大亮点,是其中一间浴室所采用的GRP一体式模压卫浴舱——这是克里奇洛为 Ideal Standard 所开发的原型产品,其工业化的解决方案令人联想到夏洛特·佩里安(Charlotte Perriand)在法国 Les Arcs 滑雪度假村中的浴室设计。这种前瞻性的构件思维,使Mickling Barf不仅是一次个人住宅实验,更是对住宅工业化可能性的探索。
One of the highlights of the residence is the GRP one-piece molded bathroom compartment adopted in one of the bathrooms - this is the prototype product developed by Crichlow for Ideal Standard. Its industrialized solution is reminiscent of Charlotte Perriands bathroom design in the Les Arcs ski resort in France. This forward-looking component thinking makes Mickling Barf not only a personal residential experiment but also an exploration of the possibility of residential industrialization.


P. 32


P. 32


P. 33


P. 34


P. 35
在建筑语言和空间构成上,Mickling Barf 与彼得·奥尔丁顿(Peter Aldington)为自己建造的 Turn End 住宅高度契合,二者不仅风格相近,更在理念上互为参照,也因彼此交流而不断推进设计。Mickling Barf 至今仍被视作英国1960年代住宅建筑中最具个性与时代特征的实践之一。
In terms of architectural language and spatial composition, Mickling Barf is highly compatible with the Turn End residence built by Peter Aldington for himself. Not only do they have similar styles, but they also refer to each other in concept and continuously advance the design through mutual communication. Mickling Barf is still regarded as one of the most distinctive and era-specific practices in British residential architecture in the 1960s.


P. 36


P. 37
信息 | information
编辑 EDITOR
:Alfred King
撰文 WRITER :L·xue 校改 CORRECTION :
W·zi
设计-版权DESIGN COPYRIGHT :
Rex Critchlow,Jenifer Critchlow































