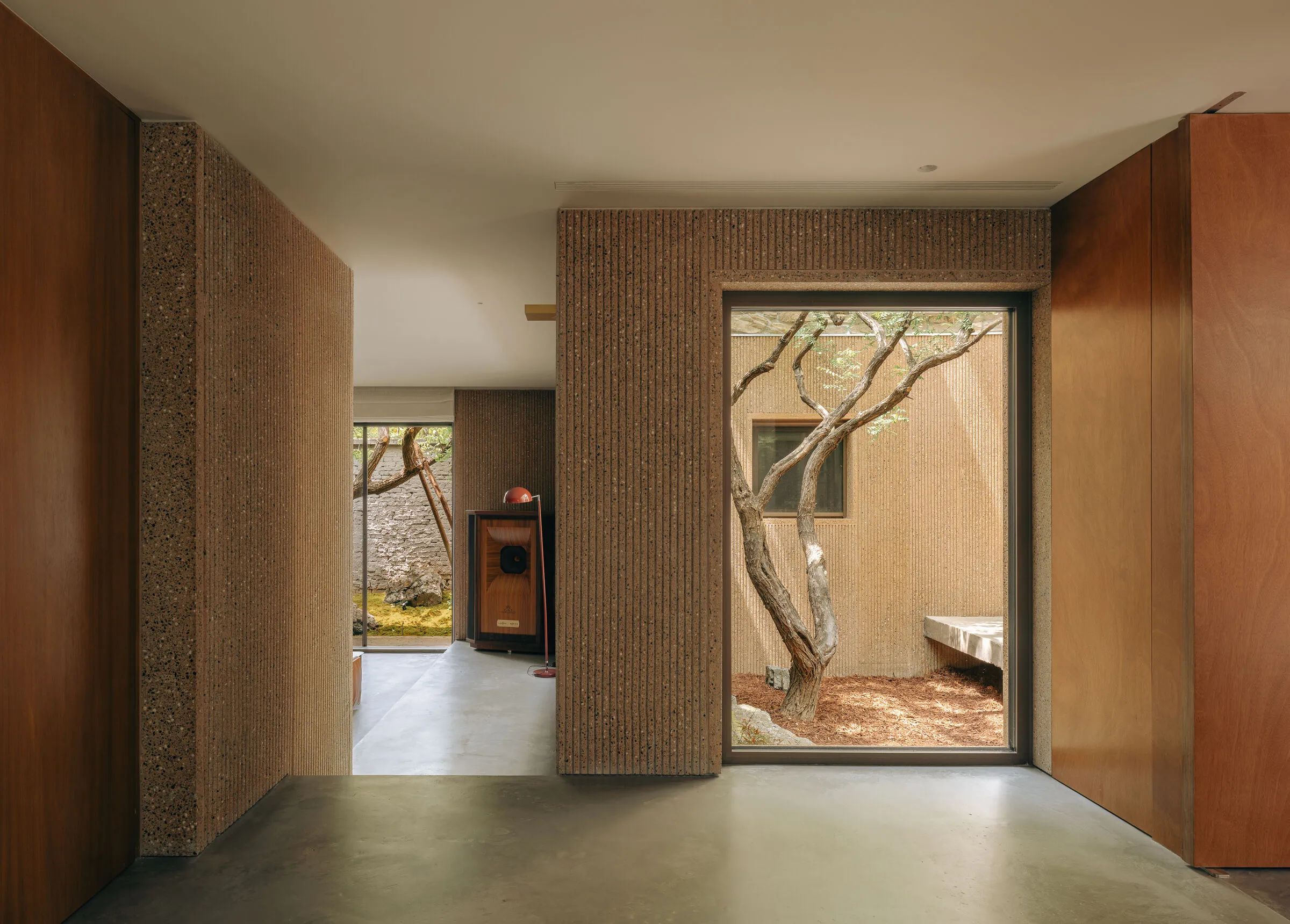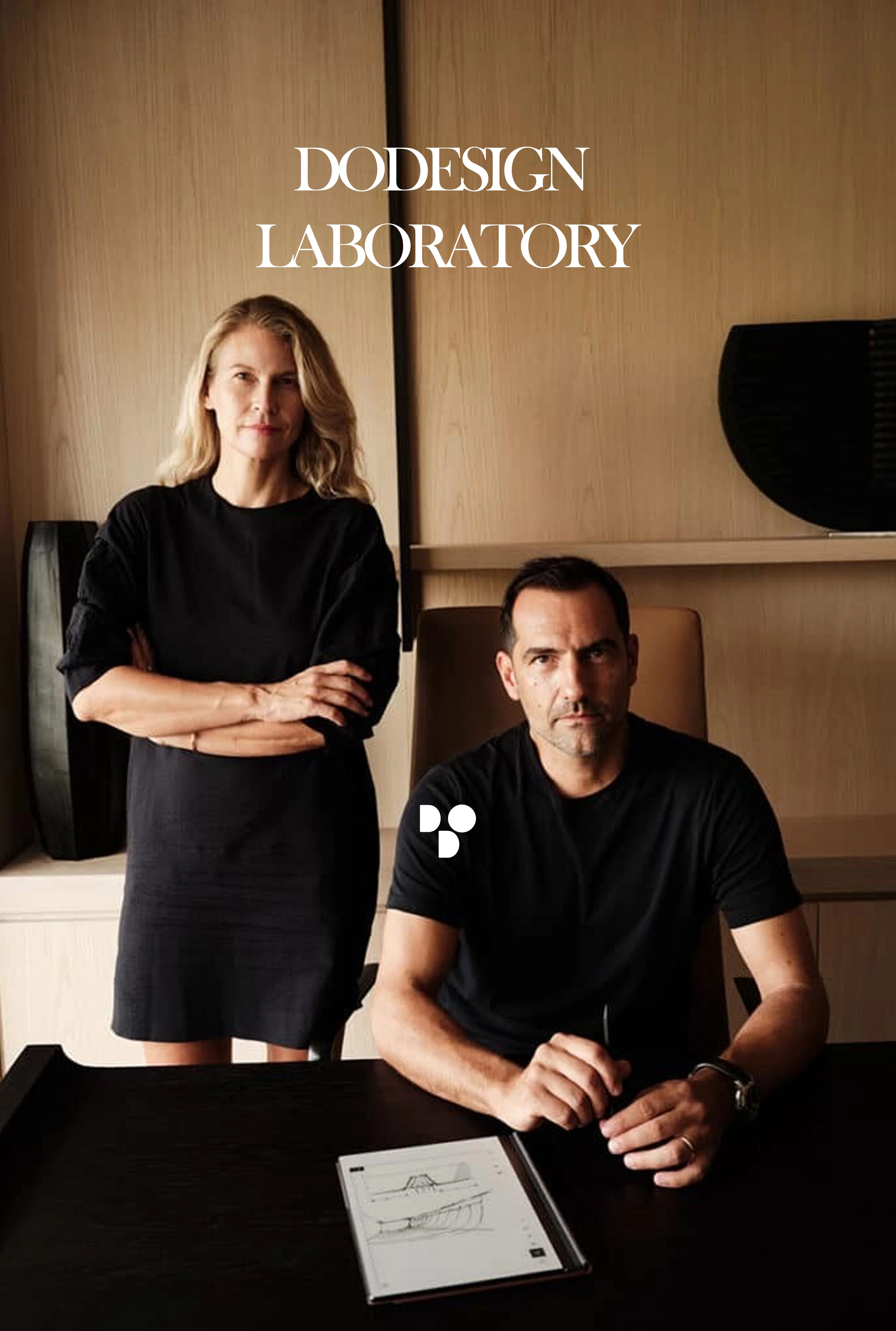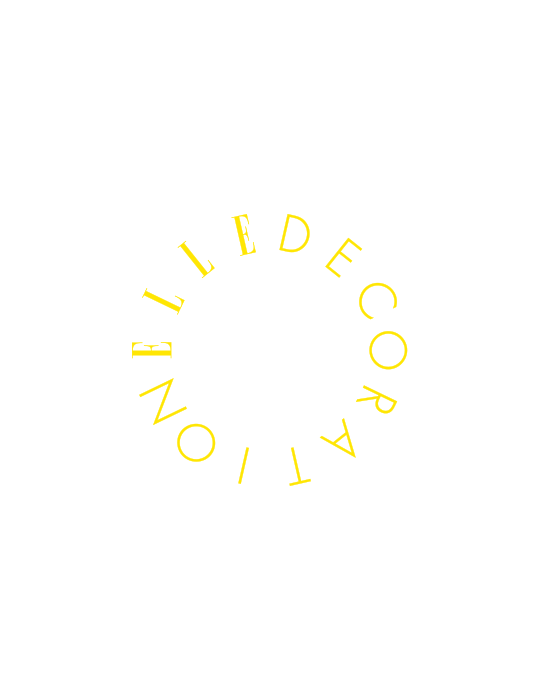Block722丨可持续奢华疗愈型度假空间·JW万豪克里特酒店_20250716
2025-07-16 20:59
Block722 是一家位于雅典的建筑工作室,由建筑师 Sotiris Tsergas 和室内设计师 Katja Margaritoglou 于 2009 年创立。
该团队结合了希腊和斯堪的纳维亚的传统,以及跨学科的经验,创作出自信、自然和永恒的作品。该工作室承担各种工作,从住宅到商业和酒店,管理建筑开发的各个阶段,从概念设计到施工和交付。
解决方案始终包括对优质材料的关注、基于手工艺的方法以及与当地工匠和艺术家的合作,诠释 21世纪的地中海精神和传统。
以平衡感为核心的建筑精神是这家精品而充满活力的实践的指导原则之一。
坐落于希腊克里特岛马拉提(Marathi)海岸线上的JW万豪克里特度假酒店(JW Marriott Crete Resort - Spa),由雅典建筑事务所Block722设计。项目以沉浸式与生态导向为核心理念,试图在地中海沿岸勾勒一种低调却深具感染力的奢华方式。建筑整体紧贴阿克拉·佩莱格里(Akra Pelegri)崎岖的天然山体地形,面向苏达湾(Souda Bay)铺展开来,设计灵感汲取自克里特传统建筑语汇与岛屿“慢生活”哲学,塑造出一个与地貌深度共融的疗愈型度假空间。
The JW Marriott Crete Resort - Spa, located on the coastline of Marathi on the Greek island of Crete, was designed by the Athenian architectural firm Block722. The project takes immersion and ecological orientation as its core concepts, attempting to outline a low-key yet highly infectious way of luxury along the Mediterranean coast. The entire building closely adheres to the rugged natural mountain terrain of Akra Pelegri and spreads out towards Souda Bay. The design inspiration is drawn from the traditional Cretan architectural vocabulary and the "slow life" philosophy of the island, shaping a healing vacation space that deeply integrates with the landscape.
项目总面积约59,700平方米,共设160间客房与套房,可容纳约450位宾客。自抵达起,宾客便步入一座栽种本地灌木的开放广场,穿行其间,远处海景逐渐浮现于视野,这一由远及近的空间节奏,被有意识地引导,以制造一种建筑与自然同步展开的仪式感。大堂中央引入天光,照亮室内的绿色植被区域,进一步强化建筑内部与周边自然环境的连续性。
The total area of the project is approximately 59,700 square meters, featuring 160 guest rooms and suites, capable of accommodating about 450 guests. From the moment of arrival, guests step into an open square planted with local shrubs. As they walk through it, the distant sea view gradually comes into view. This spatial rhythm of moving from far to near is consciously guided to create a sense of ritual where the architecture and nature unfold in synchronization. Natural light is introduced into the center of the lobby, illuminating the green vegetation areas inside, further enhancing the continuity between the interior of the building and the surrounding natural environment.
度假村的核心共享空间——包括酒吧、主餐厅和JW市集——沿着海岸线布置,串联起一系列室内外交汇的场所。其间的凉棚结构简约却富表现力,柱体隐喻古希腊多立克式风格,顶部使用天然编织材料构成遮阳层,过滤日光的同时制造出丰富的光影层次,使空间在静谧中流动。环绕凉棚设置的浅水池与沉入式休憩岛屿,为宾客带来与自然元素更加贴近的感官体验。
The core shared Spaces of the resort - including the bar, the main restaurant and the JW market - are arranged along the coastline, connecting a series of indoor and outdoor intersections. The pergola structure in between is simple yet expressive. The columns metaphorically represent the Doric style of ancient Greece. The top is made of natural woven materials to form a sunshade layer, which filters sunlight while creating rich layers of light and shadow, allowing the space to flow in tranquility. The shallow pool and sunken rest island set around the pergola offer guests a sensory experience closer to natural elements.
客房部分则顺应地势高低自然铺排,以一至两层不等的几何体量层层展开。在确保每一户都能享有私密性与无遮挡海景的同时,建筑以人尺度尺度进行控制,融入地貌而不过分干预。每间客房都是一个模糊内外边界的生活单元,配有私密泳池、绿植屋顶与遮阴露台,创造出独立的小气候,也将自然节律引入每日起居之中。
The guest rooms are naturally arranged in accordance with the terrains elevation, unfolding layer by layer in geometric volumes ranging from one to two floors. While ensuring that each household can enjoy privacy and unobstructed sea views, the building is controlled at human scale, blending into the landscape without excessive interference. Each guest room is a living unit that blurs the boundaries between the inside and outside, featuring a private swimming pool, a green roof and a shaded terrace, creating an independent microclimate and introducing natural rhythms into daily life.
材料策略上,Block722以“从地而生”为原则,与当地工匠和制造商紧密协作。酒店建筑中的石墙选材多直接采自现场挖掘的岩石,混凝土则融入本地砂砾。室内饰面和家具选用原麻布、赤陶砖、藤材与原木等天然质地,色彩与纹理均取自周边环境,使空间体验与自然肌理无缝衔接。
In terms of material strategy, Block722 adheres to the principle of "born from the ground" and closely collaborates with local artisans and manufacturers. The stone walls in hotel buildings are mostly made from rocks excavated on-site, while the concrete is mixed with local gravel. The interior finishes and furniture are made of natural materials such as raw linen, terracotta bricks, rattan and logs. The colors and textures are all taken from the surrounding environment, seamlessly integrating the spatial experience with the natural texture.
项目从始至终秉持生态再生的理念。设计之初即力求保留原始地貌轮廓,并引入本地耐旱植物,减少灌溉需求,增强生物多样性。建筑朝向与通风系统经过精细优化,以提升能效表现。此外,度假村配备太阳能光伏板、自备水井与绿屋顶系统,这些可持续技术手段有效降低能耗,也让建筑视觉上更自然地融入场地景观。通过这些策略,Block722实现了建筑与生态的相互滋养,为克里特岛呈现了“可持续奢华”的另一种面貌——在这里,建筑不再是对自然的干预,而是一种对土地温柔而克制的回应,成就了一种将生态意识有机融入高端度假体验的当代表达。
The project has adhered to the concept of ecological regeneration from beginning to end. From the very beginning of the design, efforts were made to preserve the original landform outline and introduce local drought-tolerant plants to reduce irrigation requirements and enhance biodiversity. The orientation of the building and the ventilation system have been meticulously optimized to enhance energy efficiency performance. In addition, the resort is equipped with solar photovoltaic panels, self-provided Wells and green roof systems. These sustainable technological means effectively reduce energy consumption and also make the buildings visually blend more naturally into the site landscape. Through these strategies, Block722 has achieved mutual nourishment between architecture and ecology, presenting another aspect of "sustainable luxury" to Crete - here, architecture is no longer an intervention in nature, but a gentle and restrained response to the land, creating a contemporary expression that organically integrates ecological awareness into high-end vacation experiences.
撰文 WRITER :L·xue 校改 CORRECTION :
设计-版权DESIGN COPYRIGHT : Block722
 举报
举报
别默默的看了,快登录帮我评论一下吧!:)
注册
登录
更多评论
相关文章
-

描边风设计中,最容易犯的8种问题分析
2018年走过了四分之一,LOGO设计趋势也清晰了LOGO设计
-

描边风设计中,最容易犯的8种问题分析
2018年走过了四分之一,LOGO设计趋势也清晰了LOGO设计
-

描边风设计中,最容易犯的8种问题分析
2018年走过了四分之一,LOGO设计趋势也清晰了LOGO设计








































































