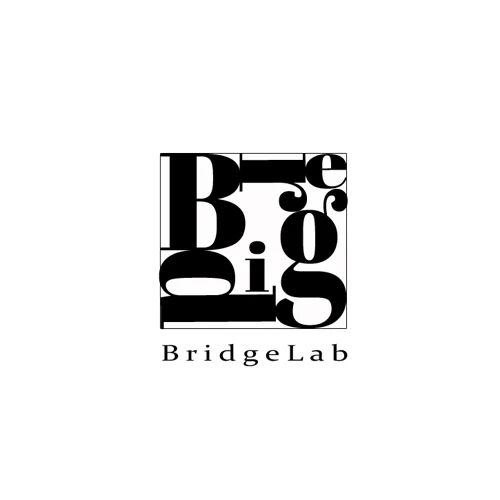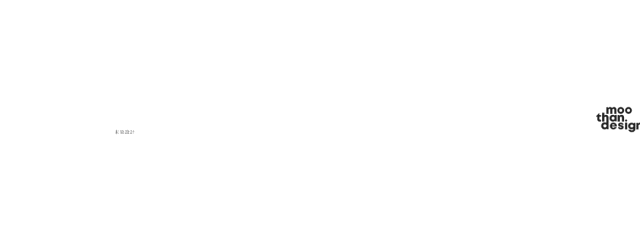FORHER时装展厅-工作室_20250714
2025-07-14 21:11






“女性不是单一符号,而是多面体构成的复杂宇宙"——Fourher作为聚焦当代女性多重身份(母亲、女儿、妻子、自我)的时装品牌,其上海展厅的设计从空间逻辑到材质语言,始终回应着"多元特质共生"的品牌内核。
“Women are not singular symbols, but a complex universe of multifaceted identities.” As a fashion brand focused on the diverse roles of contemporary women—mother, daughter, wife, and self—Fourher’s Shanghai showroom embodies its core ethos of “coexisting multiplicity” through spatial logic and material language.




Fourher时装展厅
urher Fashion Showroom
该项目选址于虹桥国际展汇的办公楼群,设计
团队
乔和桥治建筑
实验室
建筑师的
理性思维与
委托人设计师
的感性触觉,在
1000平方米的办公空间里构建出时空折叠的叙事剧场,将品牌宣言转化为可触摸的空间诗学。
Located within an office complex at Hongqiao International Exhibition Hub, the design team at Qiaohe Qiaozhi Architectural Laboratory merged architectural rationality with the client’s artistic sensibility. Within 1,000 square meters, they crafted a narrative theater of folded space-time, translating brand philosophy into tangible spatial poetry.


前台
Reception Area
Fourher时装展厅不仅是卖场,更是一个充满可能性的舞台。空间被赋予三重核心功能:日常陈列的展厅、直播与新品发布的秀场、VIP接待与办公的社交场所。
这种复合性
展厅
恰如现代女性的角色流转,既需要精准的功能分区,又需保留流动的互动关系。
The Fourher showroom transcends a mere retail space, becoming a stage of possibilities. It serves three core functions: a daily display zone, a live-streaming and runway venue for launches, and a VIP reception and office.
This hybridity mirrors the fluid roles of modern women, balancing precise zoning with organic interaction.


空间布局的起点是对既有条件的
“顺势而为”。
原始建筑呈现典型的
工装展厅
特征:混凝土框架、裸露的设备管线和零散的检修口,设计师没有抹除这些
"不完美"的工业痕迹,反而将其视为空间叙事的原生剧本。突出
空间的弧形
设备墙
从而隐藏
消防栓与检修口,成为空间设计的原始驱动力,这些被常规设计视为障碍的结构,最终演化成贯穿展厅的波浪形连续墙体系统。
The design embraces existing conditions as its starting point. The raw industrial framework—concrete beams, exposed pipes, and scattered access panels—was retained as part of the spatial narrative. Curved equipment walls, originally meant to conceal fire hydrants and panels, evolved into a wave-like continuous wall system that defines the space.


波浪形装置系统以
"功能折叠"为设计哲学:在垂直
纬度
,弧形墙体顶部内嵌品牌标识形成视觉引导;在水平向度,波浪的起伏节奏将开放空间自然划分为四大主题展区、三间试衣室及流动展陈带。设计师特意
墙体
处理成
的原始混凝土肌理,让工业骨骼与柔性曲线形成戏剧性对话,隐喻现代女性刚柔并济的特质。
This undulating structure embodies “functional folding”: vertically, arched walls integrate brand signage for visual guidance; horizontally, rhythmic waves partition the space into four themed display zones, three fitting rooms, and dynamic display belts. The raw concrete texture contrasts with soft curves, symbolizing the duality of feminine strength and grace.


试衣间
Fitting Room
弧形墙体不仅是功能载体,更成为品牌叙事的媒介:其围合成的半开放
“橱窗”单元,既呼应巴黎街头的自由气息,又以错落的弧面构成服装陈列的动态背景。
The curved walls double as storytelling mediums. Semi-open “window” units evoke Parisian streetscapes, while staggered arcs create dynamic backdrops for garments.




中央通道
Central Aisle
这种空间语境在新品发布会期间
能够展现出惊人的功能弹性
——
金属的装置
瞬间转化为观众席,中央通道在灯光切换下形成
T台,工业展厅即刻蜕变为时装秀场。
During fashion shows, metal installations transform into seating, and the central aisle becomes a runway under shifting lights.


空间材质的选择构建起独特的时间维度。地面采用定制的编织地毯,与香奈儿秀场的地面逻辑一致,其粗犷的十字交织肌理与服装面料的细腻质感形成微妙对话,行走时的轻微变形记录着访客的移动轨迹。
Materials weave a temporal dimension. Custom woven carpeting—reminiscent of Chanel’s runway logic—contrasts rugged crosshatch textures with delicate fabrics, subtly recording visitors’ footsteps.




地面编织材料
Woven Flooring Details
试衣间墙面特别选用巴黎圣母院同款石材,它自带天然的时间痕迹,不是崭新的精致,而是带着街区记忆的温度。
Fitting room walls feature stone from the same quarry as Notre-Dame de Paris, bearing natural imperfections that evoke neighborhood memories.




墙面石材细节
Stone Wall Details
最具戏剧性的金箔展台成为空间焦点,像雕塑,又像舞台。发布会时铺满鲜花,观众可随意落座,这种松弛感正是当代女性需要的状态。
A gilded display platform steals the spotlight as both sculpture and stage. During launches, it overflows with flowers, inviting spontaneous seating—a metaphor for the ease modern women crave.




金箔展台
Gilded Display Platform
Fourher展厅的材质叙事中,"未完成感"被升华为一种充满哲思的时间诗学。设计师通过解构与重组经典材质体系,将女性身份的流动性转化为可触摸的物质轨迹。多宝格展柜以明清家具的黄金分割比例为基因,保留了传统博古架"横竖不等、错落参差"的韵律感。
The showroom elevates “unfinished” textures into poetic temporality. Traditional Ming-Qing cabinetry proportions merge with contemporary asymmetry in display cabinets.




多宝格展柜与金箔背景墙
Antique Cabinets and Gold-Leaf Wall
VIP直播间的金箔背景墙,既是对秀场幕布的抽象提炼,又以反射光影模糊虚实边界,品牌资料与当季新品在虚实之间若隐若现。
While a gold-leaf backdrop in the VIP lounge blurs reality and reflection, echoing runway curtains.




直播间与
VIP
接待室
Live-Streaming Studio and VIP Lounge


设计过程中对
"不完美"的创造性转化,展现出惊人的矛盾调和能力。面对原建筑凌乱的设备管线,设计师没有简单包裹隐藏,而是将其转化为白色波浪形结构骨架。原有窗体被缩小,以营造取景器效果,视觉穿透但不显杂乱,虽然牺牲了部分采光,却换来了视觉的纯粹性。
Designers creatively reinterpreted flaws. Exposed pipes became white wave-like structural skeletons, while narrowed windows frame views like a camera lens, trading natural light for visual purity.




试衣间的设计突破传统封闭模式,以
"街区小屋"的概念重构体验流程:三组弧形墙体在开放空间中围合成圆形试衣舱,外部延续波浪语言,在开敞空间中营造秩序与律动,将试衣过程转化成一场微型剧场表演。
Fitting rooms reimagine “street cottages”: three curved walls form circular pods, turning dressing into a theatrical act.
设计过程中,材料特性与使用场景的冲突始终存在。像石材的
“掉灰”问题,工装可以包容这种瑕疵,它也让空间更具生命力。
Even stone’s “dusting” issue is embraced, adding organic vitality.


Fourher展厅最终呈现为一个持续进化的"未完成容器"——既有巴黎街区的浪漫褶皱,也有上海办公楼的工业骨骼;既包容即兴的走秀与直播,也沉淀着品牌的长期叙事。
The Fourher showroom evolves as an “unfinished vessel”—blending Parisian romance with Shanghai’s industrial grit, hosting impromptu runways while anchoring brand legacy.




好的空间不应被功能定义,而要为人的可能性留白。
Fourher展厅通过精准的矛盾把控与诗意的材料叙事,构建出容纳女性多维身份的时空场域。在这里,每个转角都可能开启新的剧情,每次灯光变化都在重写空间剧本——这或许正是对"女性多面宇宙"最本质的空间诠释。
Great spaces defy rigid definitions, leaving room for human possibility. Through poetic materiality and balanced contradictions, Fourher crafts a realm for women’s multidimensional identities. Here, every corner sparks new stories, and shifting lights rewrite spatial scripts—an ode to the infinite cosmos of femininity.






























