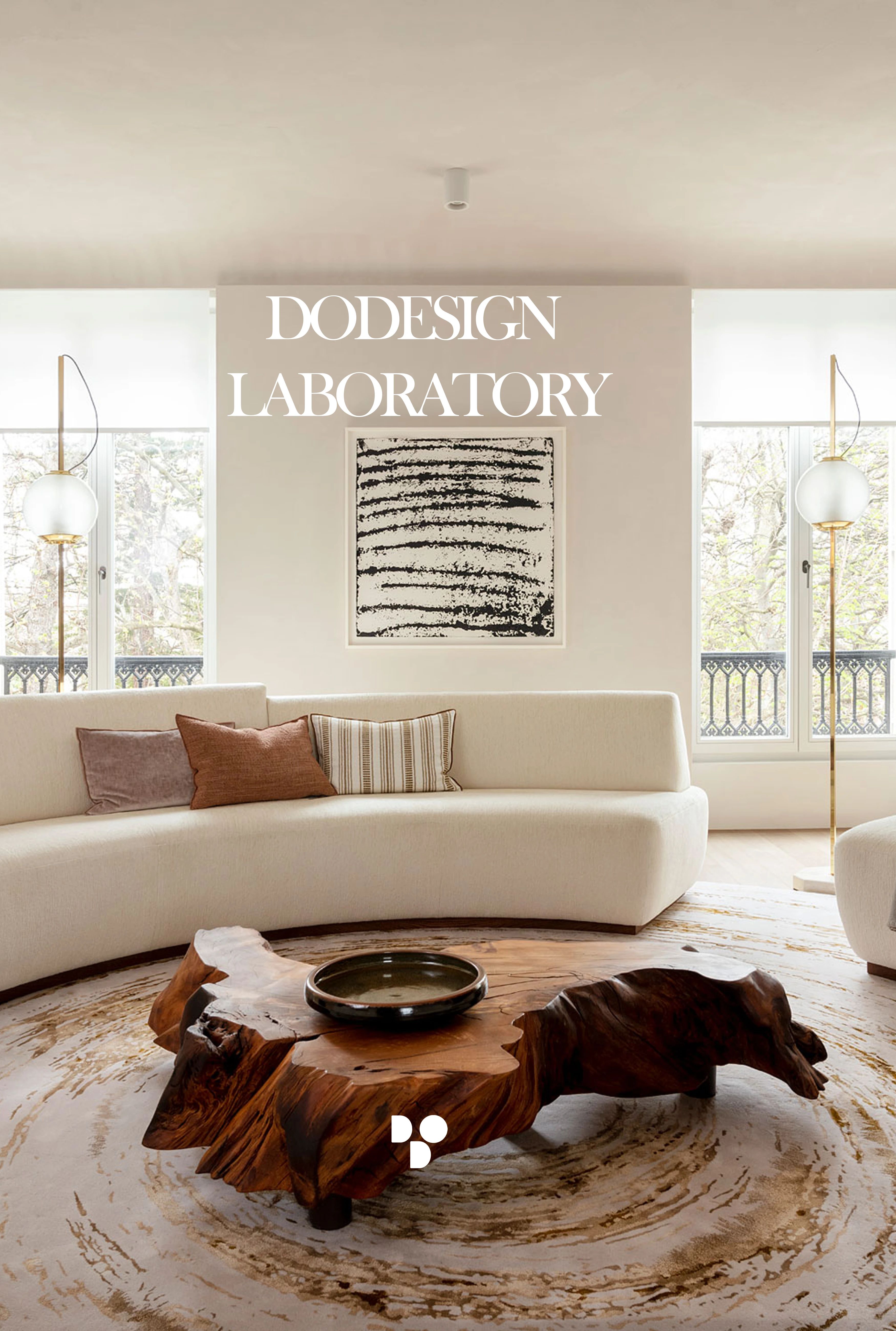Razavi丨巴黎极简栖居·修道院式美学寓所_20250714 首
2025-07-15 20:30


Apartment XVIII
Paris, France


P. 01


P. 02
Apartment XVIII位于巴黎第18区、俯瞰卢森堡花园,是 Studio Razavi 操刀改造的一处极具极具哲思意味的住宅空间。这套公寓藏身于一栋18世纪的老建筑中,其原貌在法国大革命后的改建中几乎荡然无存。Studio Razavi 并未试图复刻旧时风貌,而是选择将其完全清空,回到“空间如何影响情绪”这一根本命题上,构建出一处带有修道院般气息的极简栖居之所。
Apartment XVIII is located in the 18th arrondissement of Paris and overlooks the Luxembourg Gardens. It is a highly philosophical residential space renovated by Studio Razavi. This apartment is hidden in an 18th-century old building, and its original appearance was almost completely lost during the renovation after the French Revolution. Studio Razavi did not attempt to replicate the old style. Instead, it chose to completely empty it and return to the fundamental proposition of "how space affects mood", constructing a minimalist dwelling place with a monastic atmosphere.


P. 03


P. 04


P. 05


P. 06


P. 07
设计核心围绕自然光的引入展开。三面采光使日光在一天中不断流动、变幻,在披覆威尼斯石膏(stucco)的承重墙表面游走,从而强调墙体的肌理与分量。设计团队有意识地引入大量弧线,以柔化光影交界的锋利感,并通过圆拱、壁龛等古典建筑元素,营造出一个节制、沉静、声光交织的精神空间。
The design core revolves around the introduction of natural light. Three-sided lighting causes sunlight to constantly flow and change throughout the day, meandering over the load-bearing walls covered with Venetian stucco, thereby emphasizing the texture and weight of the walls. The design team consciously introduced a large number of arcs to soften the sharpness at the junction of light and shadow, and through classical architectural elements such as round arches and niches, created a spiritual space that is restrained, calm and interwoven with sound and light.


P. 08


P. 09


P. 10


P. 11


P. 12


P. 13
客厅中的视觉焦点是一张由 Riva 1920 制作的中央木桌,其用材取自新西兰河床中的回收贝壳杉,既具时间性,也联结起自然与居住者之间的感知维度。围绕太平(Tai Ping)地毯“Eclipse Disc I”布置的环形沙发出自 Ateliers Jouffre 工坊之手,整体呈现出一个兼具亲密感与开放性的交流场域。艺术品的选择打破时间顺序:从理查德·塞拉(Richard Serra)与约瑟夫·阿尔伯斯(Josef Albers)的现代主义作品,到古埃及遗物及当代陶器,共同营构出一幅深具内省气质的精神图景。空间一隅,两盏由已故意大利建筑师兼设计师路易吉·卡恰·多米尼奥尼(Luigi Caccia Dominioni)所设计的落地灯,以其细长灯杆与圆形玻璃灯罩,悄然唤起人们对20世纪60年代巴黎街灯的怀想。
The visual focus in the living room is a central wooden table made by Riva 1920, which is made of recycled shell cedar from the riverbed in New Zealand. It is both temporal and connects the perceptual dimension between nature and the residents. The circular sofa arranged around the Tai Ping carpet "Eclipse Disc I" was created by the Ateliers Jouffre workshop, presenting an overall communication space that combines intimacy and openness. The selection of artworks breaks the chronological order: from the modernist works of Richard Serra and Josef Albers to ancient Egyptian relics and contemporary pottery, they jointly construct a spiritual picture with a strong introspective quality. In a corner of the space, two floor lamps designed by the late Italian architect and designer Luigi Caccia Dominioni, with their slender poles and round glass lampshades, quietly evoke peoples nostalgia for the street lamps of Paris in the 1960s.


P. 14


P. 15


P. 16


P. 17


P. 18
厨房与书房在色彩与材质的使用上延续了主空间的还原主义语言:定制木柜、水磨石地面、深色木饰与大理石元素并置,使空间在视觉与触感上皆保持一种温润的张力。书房中,嵌入式几何书架与布鲁克林艺术家道格拉斯·迪亚兹(Douglas Diaz)的油画作品、由 Estudi Manel Molina 为 Punt Mobles 设计的“Hug”办公椅,共同构成一个适宜沉思与写作的静谧场域。整套住宅在克制统一的材质语汇与曲线结构之间展开,呈现出一则关于光、艺术与空间感知的细腻叙事。
The kitchen and study continue the reductionist language of the main space in terms of color and material usage: custom wooden cabinets, terrazzo floors, dark wood veneer and marble elements are placed side by side, maintaining a warm tension in both visual and tactile perception of the space. In the study, the embedded geometric bookshelf, along with the oil paintings by Brooklyn artist Douglas Diaz and the "Hug" office chair designed by Estudi Manel Molina for Punt Mobles, jointly form a serene space suitable for contemplation and writing. The entire residence unfolds between the restrained and unified material vocabulary and the curvilinear structure, presenting a delicate narrative about light, art and spatial perception.


P. 19


P. 20


P. 21
信息 | information
编辑 EDITOR
:Alfred King
撰文 WRITER :L·xue 校改 CORRECTION :
W·zi
设计-版权DESIGN COPYRIGHT : Studio Razavi
©原创策划内容|生活方式美学倡导者
转载请注明出处,欢迎分享至品味相投之处。
与您一同致敬生活中的秩序与美好。


























