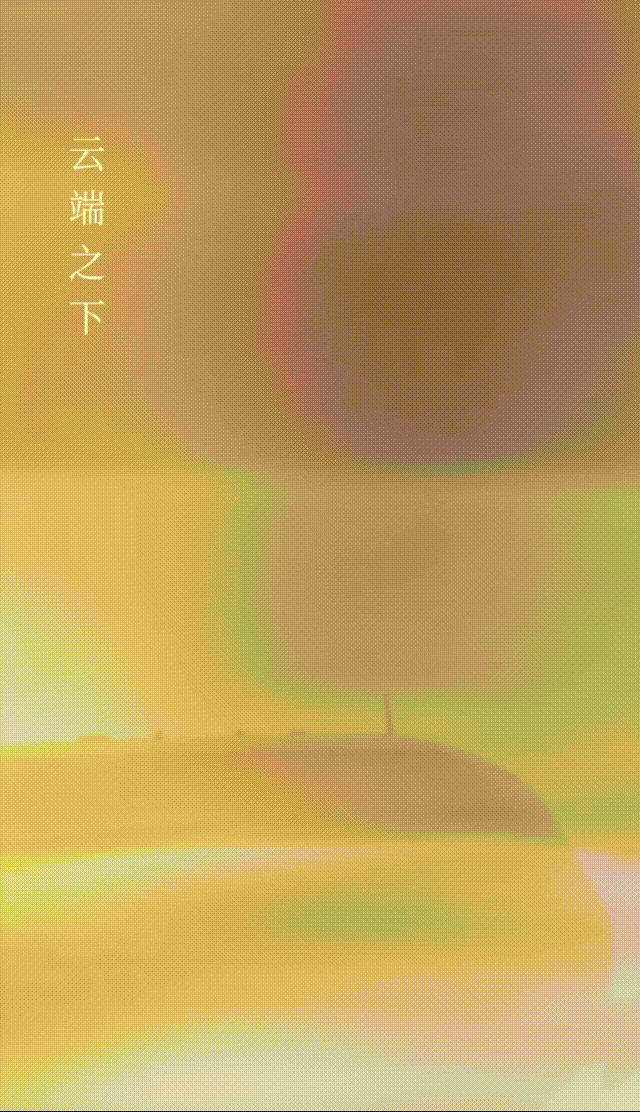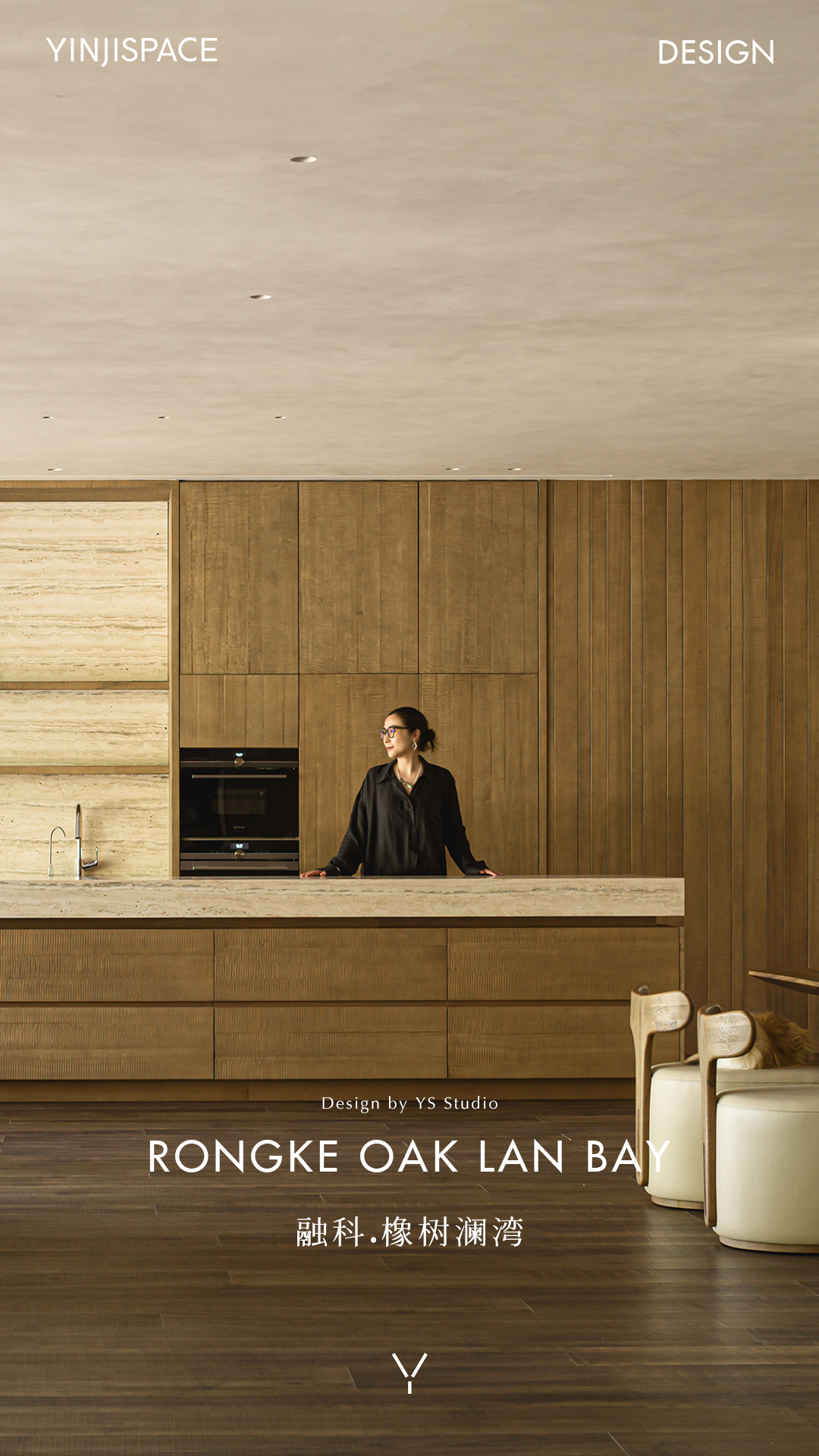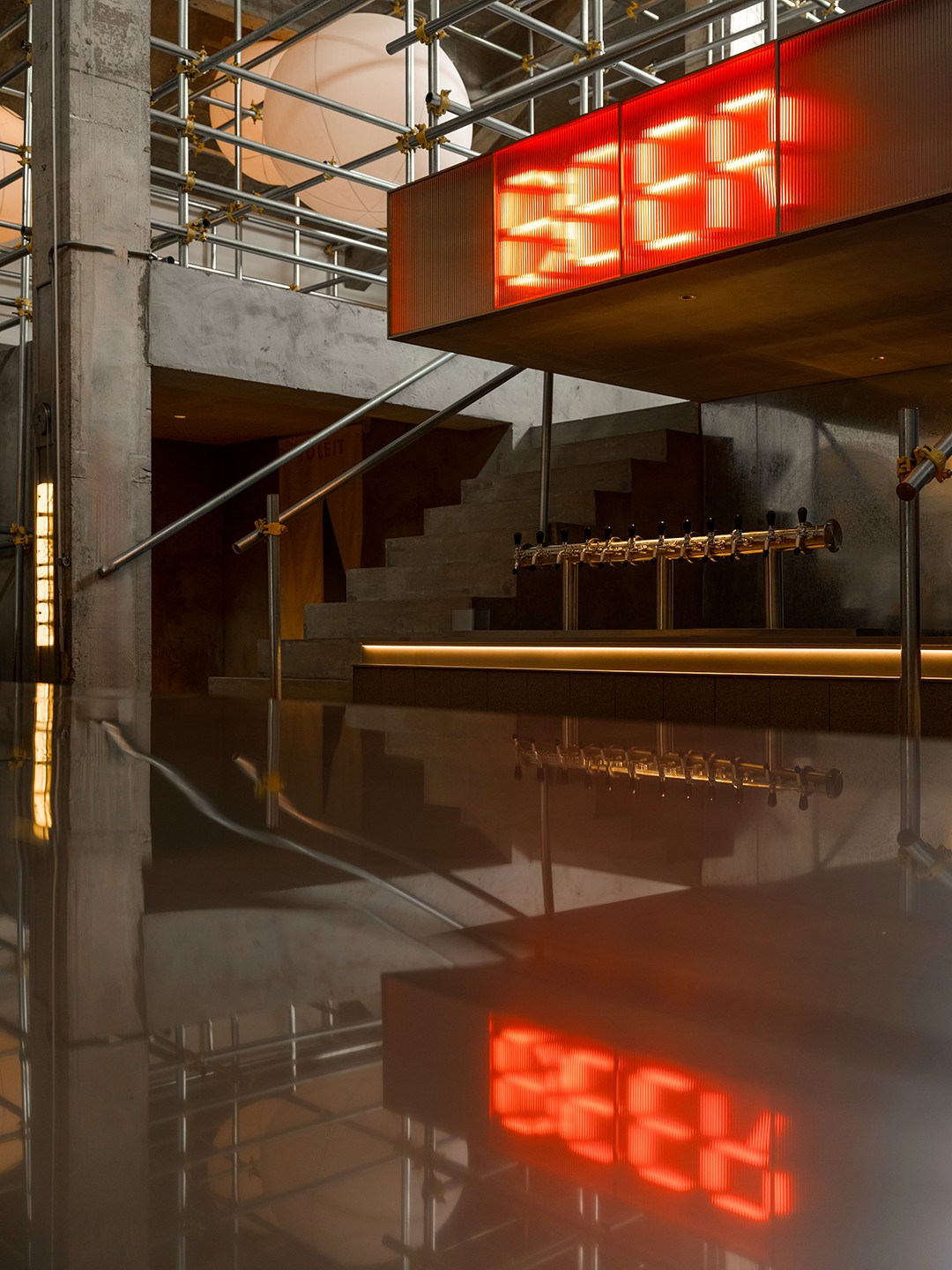新作 x 昱辰设计 像生活一样舞蹈
2025-07-10 20:57
空间即舞台,光、气味、节奏、置身其中的五感,随风律动。
Space is the stage. Light, smell, rhythm and the five senses of being in it sway with the wind.


沿着蜿蜒的湖津路小走几步,便能抵达拥有内湖的橡树澜湾。项目由两栋相邻的独立别墅打通、重组而成,其轮廓也随之发生改变,同时恢复建筑外立面的统一性,以保证与原有的场地环境相协调。室内面积的增加,有利于布局重新规划,结合客观条件、功能需要、审美情趣,构建一幅居家度假的生活图景。
Just a few steps along the winding Lake Jin Road will take you to Oak LAN Bay, which has an inner lake. The project is composed of two adjacent independent villas that are connected and reorganized, with their Outlines changing accordingly. At the same time, the uniformity of the buildings facade is restored to ensure harmony with the original site environment. The increase in indoor area is conducive to the re-planning of layout. By combining objective conditions, functional needs and aesthetic tastes, a picture of a home vacation life can be constructed.


自然涌入
Naturally Pouring In
建构的目的,通常指向合理地判断。首层以西北侧为核心公共区,融入生活功能,去除多余墙体,面向北侧庭院开放,让光、空气、景观自由流动。大尺度的进深空间,依据原始柱位,通过折叠屏风、柜体进行区隔,收放自如。而动线上,则以私密与开放为考量,分别设计楼梯,动静分区,互不干扰。
The purpose of construction usually points to making reasonable judgments. The first floor takes the northwest side as the core public area, integrates living functions, removes redundant walls, and opens towards the north courtyard, allowing light, air and landscape to flow freely. The large-scale deep space is divided by folding screens and cabinets based on the original column positions, allowing for flexible expansion and contraction. In terms of the circulation, privacy and openness are taken into consideration. Stairs are designed separately to separate dynamic and static areas, ensuring no interference.




自然,是项目设计的另一条主线。考虑业主居家办公、日常社交、注重陪伴孩子的家庭属性,公区尽可能的通透,植树造园,扩大采光面,视野开阔之余,内外连通,自然涌入。室内以木材、涂料、布艺、编织等天然材料为饰面,打造
“中隐隐于市”的理想生活状态,山林之外,别有洞天。
Nature is another main thread of the project design. Considering the family attributes of the owner who works from home, socializes daily and pays attention to spending time with children, the public area should be as open as possible. Trees and gardens should be planted to expand the lighting area. While providing a wide view, it should also be connected both inside and out, allowing a natural influx of people. The interior is decorated with natural materials such as wood, paint, fabric and weaving, creating an ideal living state of hidden in the city. Beyond the mountains and forests, there is a whole new world.








东方庭院,多用借景之手法,延展空间,意境深远。为了避免南侧采光不足,于适当角落,置入大小不同的采光井,底部造景,上部引光,使公区之外的辅助区域变得生动起来。地面以深灰色木地板为基底,虽为直铺,却有着水平向的稳定性,具有引导视线的作用。赤脚其上,自然之意,扑面而来。
Oriental courtyards often employ the technique of borrowing scenery to extend the space and create a profound artistic conception. To prevent insufficient lighting on the south side, light Wells of different sizes are placed in appropriate corners. The bottom is for landscaping and the top is for guiding light, making the auxiliary areas outside the public areas more lively. The floor is based on dark grey wooden flooring. Although it is laid straight, it has horizontal stability and serves to guide the line of sight. Barefoot on it, the sense of nature comes rushing towards you.












共享场域
Shared Field
基于居住者热爱舞蹈的特性,在首层布置舞蹈区满足平时练习外,我们提炼出舞蹈动作中的
“圆或圆弧”,赋予它以人文性,使其成为贯穿始终的设计语言。至于二层,公区以下沉式的圆形的定制沙发区为中心,木作包裹其间,围合而坐有如身处自然,是家人互动、交流的重要共享场域。
Based on the residents love for dance, in addition to setting up a dance area on the first floor to meet the needs of daily practice, we have extracted the circles or arcs in dance movements and endowed them with humanistic qualities, making them the design language that runs through the entire process. As for the second floor, the public area is centered around a sunken circular custom sofa zone, surrounded by woodwork. Sitting around it, one feels as if they are in nature, making it an important shared space for family interaction and communication.














于西北侧外部,单独设置一条步梯,连接上下。狭长地带虽是一条路径,也构成一种
“庭院”,循序渐进,移步异景。立面上可见的竖向的木作、混凝土肌理互为呼应,细条的尺度,令人亲近。透过大面积的玻璃外窗,光穿过木百叶帘,游走于素净的墙面,产生明暗,留下时间的痕迹。
On the northwest side of the exterior, a separate staircase is set up to connect the upper and lower sections. Although the narrow and long area is a path, it also forms a kind of courtyard, progressing step by step and presenting a different view with each step. The vertical woodwork and concrete textures visible on the facade echo each other, and the scale of the fine strips makes people feel close. Through the large glass exterior Windows, light passes through the wooden blinds and wanders over the plain walls, creating light and shade and leaving the marks of time.












圆之舞曲
Round dance music
身体是一种语言,除日常的肢体动作,也可借由舞蹈进行诗意表达。音乐声起,其舞翩翩。作为空间之中核心的垂直路径,把捕捉到的舞蹈过程中的动作瞬间,演绎为具象的装置一般的楼梯,
“夸张”的
1.5m
的尺度盘旋而上——考虑孩子同时上下楼的安全性,如一幕“圆之舞曲”,曼妙,悠扬。
The body is a language. Besides daily body movements, it can also be poetically expressed through dance. When the music started, it danced gracefully. As the core vertical path in the space, the captured movement moments during the dance process are transformed into a concrete installation like a staircase. The exaggerated 1.5-meter scale spirals upwards - considering the safety of children going up and down the stairs simultaneously, it is like a round dance, graceful and melodious.






室外的自然景观、内部的廊道、临近房间的立面开口、具有缓冲性的公共空间一并朝向楼梯区开放,光影交织,视线叠加,于看与被看之间生成一种复杂而立体的空间景观,令人印象深刻。楼梯扶手内外分层,外部涂料将立面与天花融为一体;内部木作让地面产生向上延伸的错觉,富有趣味。
The outdoor natural landscape, the internal corridor, the facade openings adjacent to the rooms, and the public Spaces with cushioning all open towards the staircase area. The interplay of light and shadow and the superimposition of lines of sight create a complex and three-dimensional spatial landscape between seeing and being seen, leaving a deep impression. The handrail of the staircase is layered inside and out, and the external coating integrates the facade with the ceiling. The interior woodwork creates an illusion of the floor extending upwards, which is quite interesting.








物件记忆
Object memory
物件是缩小版的建筑器皿,容纳着记忆与情感。在新的居所之中,随处可见业主从旧居搬移过来的各种物件,大到家具,小到饰品,心爱之物与空间、与人相恰共处。延续公区的设计语言,主卧的立面局部、主卫天花修饰为弧形,柔软的弧度不仅呼应整体,也产生轻松的舒适之感。
Objects are miniaturized architectural vessels, containing memories and emotions. In the new residence, various items moved from the old house by the owner can be seen everywhere, ranging from large furniture to small ornaments. The beloved things coexist harmoniously with the space and people. Following the design language of the public area, the partial facade of the master bedroom and the ceiling of the master bathroom are decorated in an arc shape. The soft curvature not only echoes the overall design but also creates a relaxed and comfortable feeling.


音乐进入身体,肢体反应情绪,律动生发美感,万物关联,相因相生。
一个个
细微的
“日子”
单元里
,我们
开始
觉察到时间的意义,
于是
放慢身心
脚步,
感知
空间,
享受
自然以及自然而然的状态,关注家庭,营造内心,热爱一切
事物
,像生活一样舞蹈。
Music enters the body, the limbs reflect emotions, the rhythm evokes beauty, and all things are interrelated, interdependent and mutually generating. In each tiny day unit, we began to perceive the meaning of time. Thus, we slowed down our minds and steps, perceived space, enjoyed nature and its natural state, paid attention to our families, cultivated our inner selves, loved everything, and danced like life.




项目信息
Information
项目名称:
融科.橡树澜湾
Project Name:
Rongke Oak LAN Bay
项目地址:
重庆
Project Location:
Chongqing
设计面积:
2000㎡
Cover Area:
2000
设计年份:
2022年
Design Years
2022
完工年份:
2024
Completion Years:2024
设计公司:
昱辰设计
Design Company:
YS STUDIO
设计内容:
建筑设计、室内设计、园林设计
Design Category:
Architectural Design, Interior Design, Landscape Design
创意总监:
杨旭
Creative Director:
Yang Xu
主案设计师:
吴屹桢
Design Development:
Wu Yizhen
特别感谢:
Artico 瑞特科、Admonter 安德蒙特、梵蒂尼家居、木合原造木作、Versace 范思哲瓷砖、TOTO 洁具、Laufen 劳芬洁具
Special Thanks:
Special Thanks: Artico, Admonter, Fantini Home, Muhe Yuanzao Woodwork, Versace Tiles, TOTO , Laufen
空间摄影:
边界人
Photography:
Bijispace
文字:
无远文字/月球
Writer: off-words/moon































