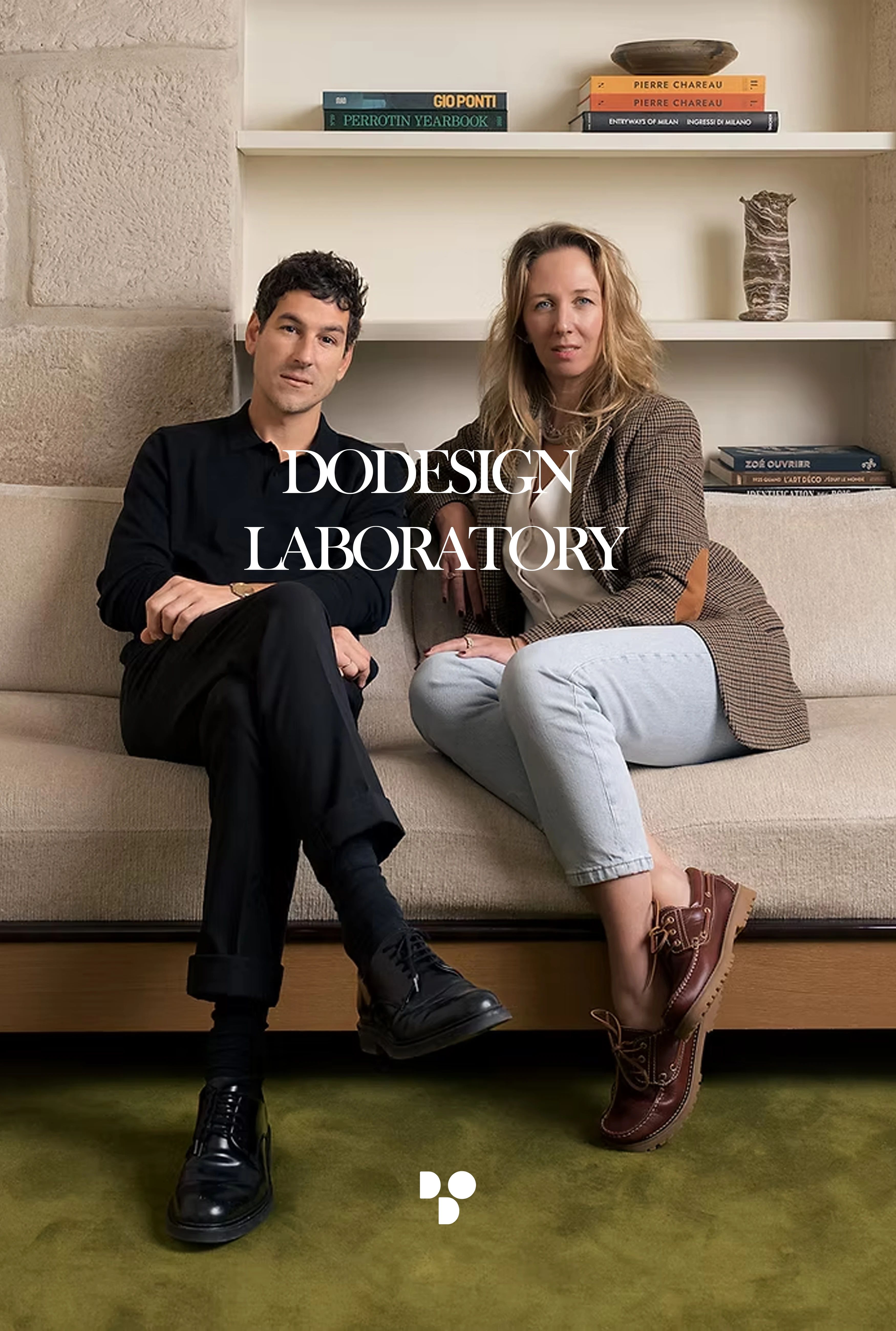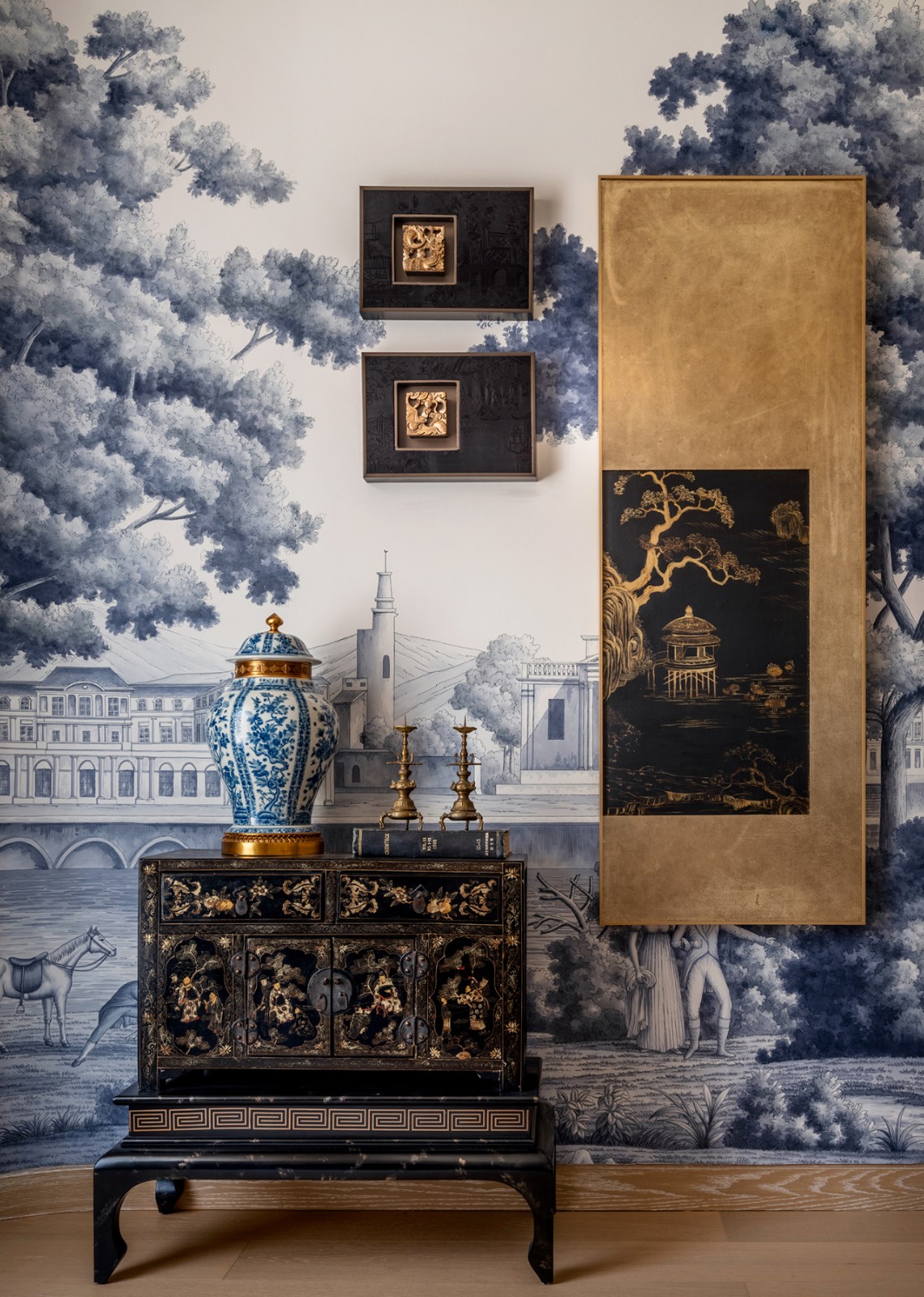Hauvette - Madani丨280㎡法式雅居·自然与现代的优雅平衡 首
2025-07-12 08:58
Hauvette - Madani 是由 Samantha Hauvette 与 Lucas Madani 共同创立的巴黎设计事务所,自2010年起专注于高端室内设计项目,遍布法国及海外。两位设计师以其互补的美学理念追求空间的永恒性和平衡感,从建筑布局到家具定制,打造出兼具优雅、精致与复古现代主义韵味的室内作品,展现独特且持久的设计风格。
MAISON 住宅位于法国讷伊-苏尔-塞纳(Neuilly-sur-Seine)核心地段,由法国知名设计事务所Hauvette - Madani设计,占地面积约280平方米,是一处兼具自然意蕴与现代美学的居所。设计师在空间布局与材质运用中体现出对“居住”本质的深刻洞察,构建出一个精致且富有温度的生活场景。
The MAISON residence is located in the heart of Neuilly-sur-Seine, France, and was designed by the renowned French design firm Hauvette -amp. Designed by Madani, covering an area of approximately 280 square meters, it is a residence that combines natural charm with modern aesthetics. The designer demonstrates a profound insight into the essence of residence in spatial layout and material application, creating a refined and warm living scene.
入口区域以一扇饰有圆形孔洞的木门作为视觉起点,通过对光影的微妙调控营造迎宾氛围,门侧绿植与大型陶罐将自然元素引入室内。客厅以通高落地窗引导自然光线与户外景观进入室内,绿色竹林映入眼帘,与室内的木质家具、丝绒沙发和书架形成互文。墙面艺术作品与陈列书籍进一步丰富了空间的精神层次。
The entrance area takes a wooden door decorated with circular holes as the visual starting point. Through the subtle control of light and shadow, a welcoming atmosphere is created. The green plants and large earthenware jars on the side of the door bring natural elements into the interior. The living room features floor-to-ceiling Windows that guide natural light and outdoor views into the interior. The green bamboo forest comes into view, interwoven with the wooden furniture, velvet sofa and bookshelf inside. The wall art works and displayed books further enrich the spiritual layers of the space.
餐厅延续自然意象,竹林景致成为用餐背景,简洁木质餐桌与玻璃吊灯形成视觉对比。厨房则在绿色大理石与木饰面之间实现材质的有机平衡,传达出功能与审美并重的空间理念。卧室空间以柔和的光线、自然肌理与恰到好处的留白营造安静氛围,而卫浴间则通过大理石、金属与绿植的结合,呈现出一种克制而精致的私密感。
The restaurant continues the natural imagery, with bamboo forest scenery serving as the dining backdrop. The simple wooden tables and glass chandeliers create a visual contrast. The kitchen achieves an organic balance of materials between green marble and wood veneer, conveying a spatial concept that emphasizes both functionality and aesthetics. The bedroom space creates a quiet atmosphere with soft lighting, natural textures and just the right amount of blank space, while the bathroom presents a restrained yet refined sense of privacy through the combination of marble, metal and green plants.
连接上下层的楼梯以黑白几何图案地毯和弧形曲线成为视觉焦点,同时作为日常通行中的空间艺术品。儿童房则运用明快色彩与丰富造型构建童趣世界。书房部分以木质家具与充沛自然光提供沉浸式工作与阅读体验。户外空间延续整体设计语言,露台、绿植与庭院共同塑造出一个现代都市中的宁静绿洲。
The staircase connecting the upper and lower floors, with its black and white geometric pattern carpet and arc-shaped curves, becomes the visual focus and also serves as a spatial art piece for daily passage. The childrens room uses bright colors and rich shapes to create a world of childlike fun. The study section offers an immersive working and reading experience with wooden furniture and abundant natural light. The outdoor space continues the overall design language. The terrace, green plants and courtyard jointly shape a peaceful oasis in the modern city.
撰文 WRITER :L·xue 校改 CORRECTION :
设计-版权DESIGN COPYRIGHT : Hauvette - Madani
采集分享
 举报
举报
别默默的看了,快登录帮我评论一下吧!:)
注册
登录
更多评论
相关文章
-

描边风设计中,最容易犯的8种问题分析
2018年走过了四分之一,LOGO设计趋势也清晰了LOGO设计
-

描边风设计中,最容易犯的8种问题分析
2018年走过了四分之一,LOGO设计趋势也清晰了LOGO设计
-

描边风设计中,最容易犯的8种问题分析
2018年走过了四分之一,LOGO设计趋势也清晰了LOGO设计

































































