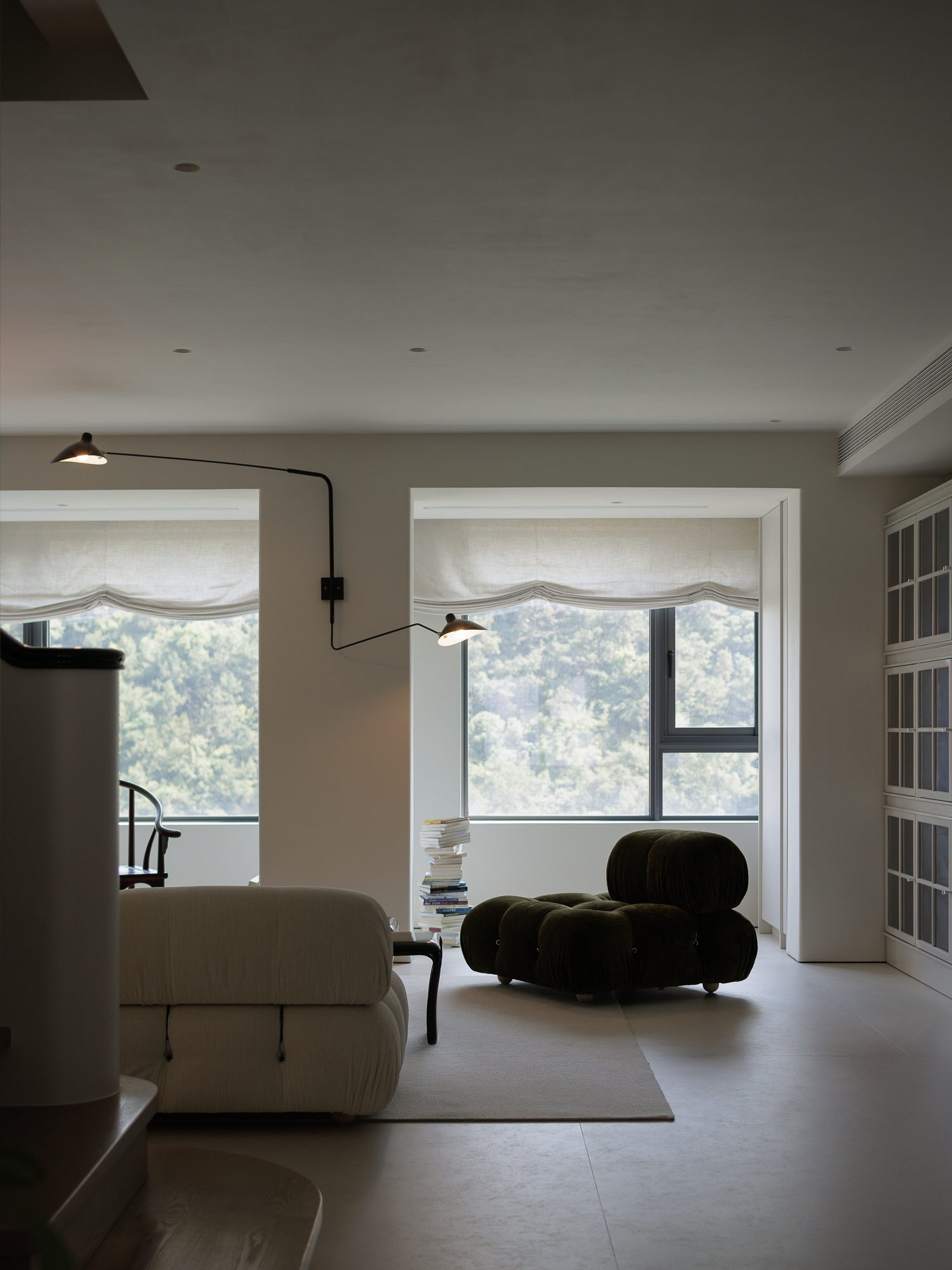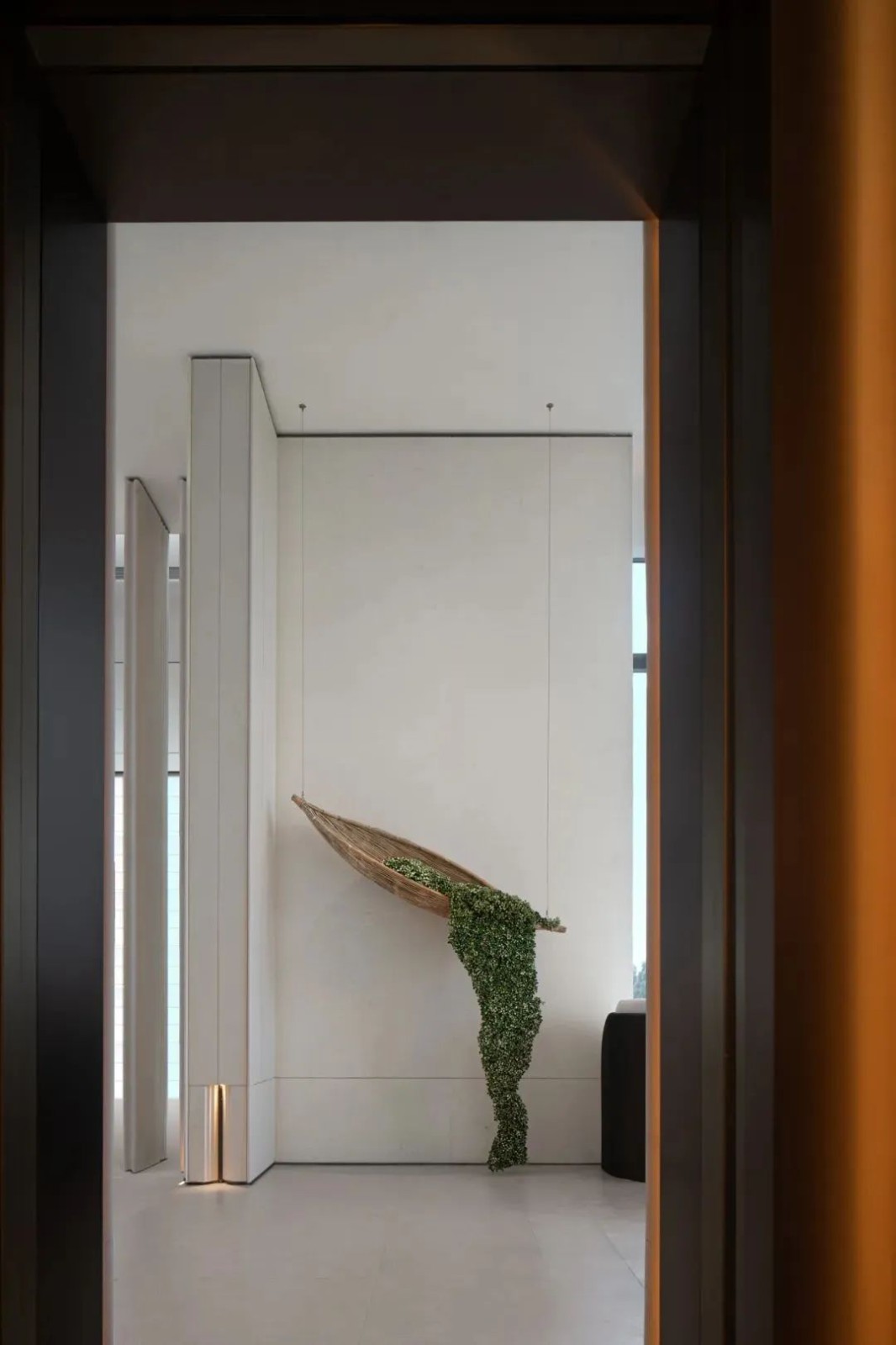oa studio 偶安|山行无言,室有余音
2025-07-08 21:52
空间的本质在于它能唤起我们内心的平静.这种平静不仅来源于视觉上的简约与和谐.
更源于空间带给人的舒适感与归属感.


Home Tour |
by Odd Aesthetic - Mushang
Ruian, Wenzhou,
China
在这个节奏飞快、信息密集的时代,我们更渴望一个可以慢下来的空间.一个真正属于自己的精神居所,不喧哗、不炫技,却在细节中传递出生活的厚度与质感.今天分享的这一套住宅,正是这样一处空间——它以极简为空间基调,在安静的表象之下,蕴藏着东西交融的文化肌理与精致松弛的生活哲学.
In today’s fast-paced world, we long for a space that allows us to slow down—a personal retreat that feels calm, grounded, and intentional. This residence captures that essence through understated elegance, blending Eastern and Western elements with a refined, minimalist approach.






客厅以柔和的中性色为主调,米色沙发与墨绿色单椅呈现出松弛而富有雕塑感的氛围.黑色亮面钢琴与茶几增添了空间的层次感与老钱风格的克制优雅.一把明式圈椅搭配陶器与大理石壁炉,东方与西方在此优雅交融.整面书柜与窗外山景,共同构成一个静谧而深思的精神居所.
The living room blends soft neutrals with sculptural forms. A beige sofa and green armchair create a relaxed tone, while black accents add depth and elegance. A Ming-style chair and ceramics bring in Eastern charm, balanced by a marble fireplace. Floor-to-ceiling shelves and mountain views complete this calm, thoughtful space.














开放式厨房以天然大理石为视觉核心,纹理奔放却不喧哗,与深胡桃木柜体形成刚柔并济的对比.
物件摆放克制而有序,从手工陶壶到金属咖啡机,
黑白撞色壁灯嵌入墙面,低调却极具设计感,在功能与美学之间找到平衡,让厨房不止于烹饪,更成为家中最具仪式感的场所.
The open kitchen centers on bold natural marble and walnut cabinetry, creating a balanced contrast. Thoughtfully placed objects—from pottery to a coffee machine—bring quiet order. Black-and-white sconces add subtle character, making the kitchen a space of calm, daily ritual.














餐厅延续深木色基调,定制实木长桌搭配高背椅与卡座,在秩序中营造出沉稳而亲密的用餐氛围.悬挂式线性灯具以极简姿态勾勒功能边界,为空间注入克制而现代的张力.靠窗一侧设有低矮休憩区,结合自然光与城市窗景,赋予餐厨空间更多生活的温度与层次.
整个场域融合东方的静谧气韵与西方的结构理性,将用餐、交谈与停驻巧妙串联,彰显居者对节奏、比例与质感的精准拿捏.
The dining area extends the dark wood palette with a solid wood table, high-back chairs, and a bench—creating a grounded, intimate setting. A minimalist pendant defines the space, while a window-side nook brings in light and city views.
Eastern calm meets Western structure, uniting dining, conversation, and rest in quiet rhythm and refined proportion.








开放式洗手台置于米黄色肌理砖墙前,自带温润而静谧的氛围.继续向内,是一扇日式木格拉门后的外卫,轻盈、安静,宛如空间中的一处留白.旁侧的次卧巧妙嵌入整体动线,在不打扰主空间节奏的同时,延展了家的层次与包容.
The open washbasin sits against a wall of beige textured tiles, exuding a warm, quiet ambiance. Further in, a Japanese-style wooden sliding door leads to the guest bathroom—light and understated, like a pause in the space. Nearby, a secondary bedroom is subtly integrated into the layout, adding depth without disrupting the overall flow.






客厅左侧的木门轻启,
隐藏着另一间静谧次卧.推门而入,温润木质在光线下泛出柔和色泽,与门侧一盏极简落地灯彼此映衬,构成一种静默的迎接仪式.继续往内,右侧是一张低矮的床,覆着一条深色装饰毯,与松软的奶油色床品形成层次对比,沉稳而克制.床头一只木质小柜与墙上暖光壁灯相伴.
Behind the wooden door on the left of the living room lies a quiet bedroom. As the door opens, warm wood tones catch the light, paired with a minimalist floor lamp—forming a silent gesture of welcome. Inside, a low bed sits to the right, layered with soft cream bedding and a deep-toned throw, calm and composed. A small wooden nightstand and a warm wall lamp complete the scene.








沿着白色楼梯拾级而上,黑色扶手与木质台阶相映成趣,空间自然延展至楼上.
温润木格栅轻轻划开动静的界线,白色弧形浴缸安放在窗前,配合柔光帘幕,将光影的层次柔化至最静.洗手台以大面积镜面延展视觉,木质与石材的质感相融,低调内敛.尽端的干湿分区通过玻璃拉门明确划界,整体空间收敛、克制,却不乏温度与细节.这是一个隐匿于日常之中的清净之所,让人卸下疲惫,回归内心.
Ascending the white staircase, black handrails and wood treads create a quiet rhythm leading upward.A wood screen softens the transition. The curved tub sits by the window, wrapped in soft light. Wood and stone meet at the mirrored vanity, calm and restrained. Glass doors define the wet and dry zones.A quiet retreat—warm in detail, still in spirit.


























穿过温润木格栅,视线从主卫自然过渡至主卧.格栅既是动静之间的过渡,也是材质与光线的呼吸口.主卧整体延续中性色调,奶油白织物与浅木地板共同构成克制而松弛的基底.低矮床体与黑色床头几呼应格栅元素,沉静中不乏力量感.光线透过格栅洒入室内,带来一种模糊但有节奏的呼吸感.
床头台灯泛出暖光,轻轻打亮柔软织物的褶皱,勾勒出空间的温度与安宁.一侧立面为封闭式收纳,简洁的立线勾勒边界,使空间在克制中保持秩序.主卧与主卫相互渗透,却不打扰彼此的独立性,在材质、光线与节奏之间,完成了一场私密而纯粹的生活叙事.
Beyond the wooden screen, the space transitions softly from bath to bedroom.Cream tones and pale wood set a calm foundation. A low bed, black nightstand, and filtered light bring rhythm and warmth.Quiet, balanced, and complete—the bedroom and bath speak in one tone.








出品单位 :
dio - 木尚空间
wang ke
偶安 ODD AESTHETIC STUDIO
项目咨询合作 :
408776565
wechat :
18814997974
小红书 :
偶安odd aesthetic studio































