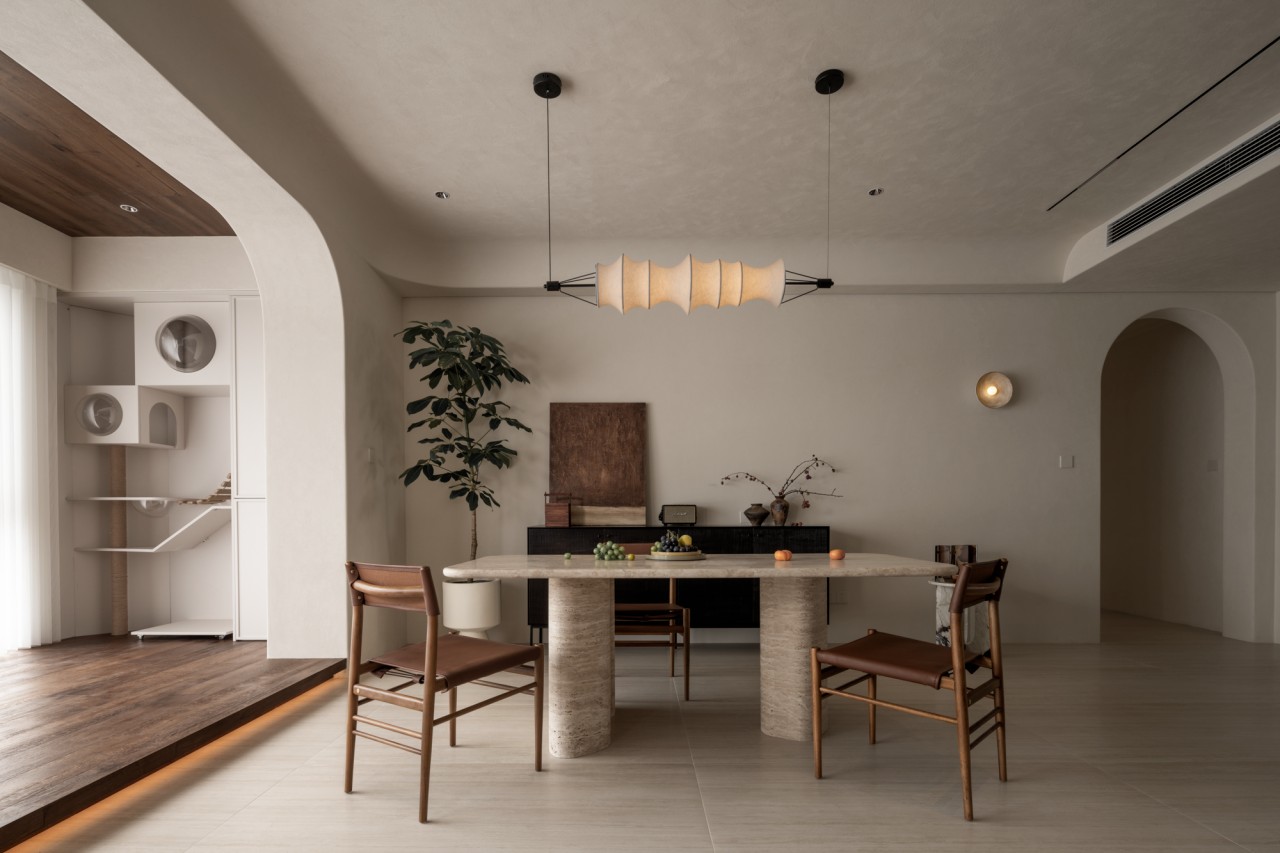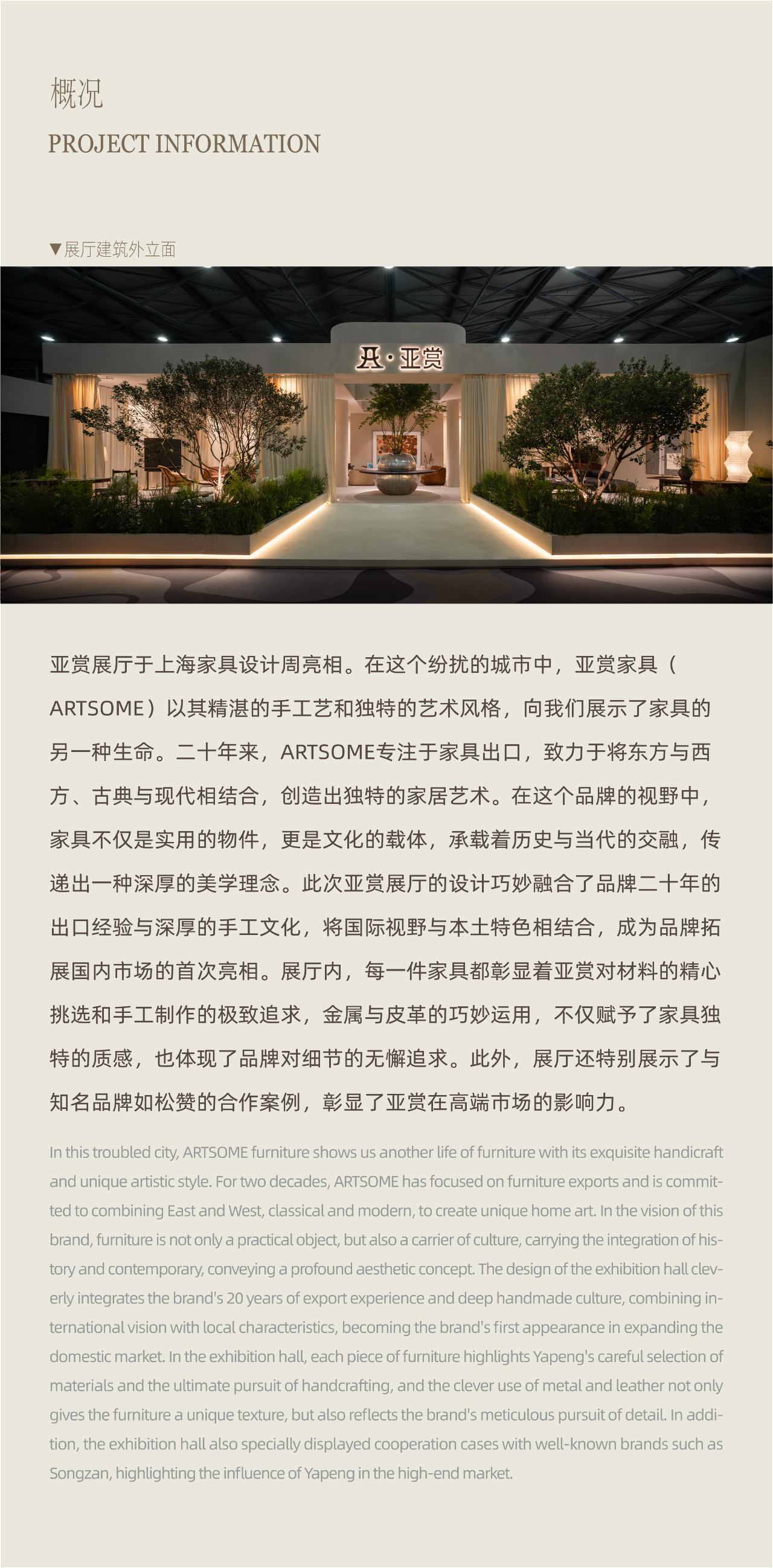新作 x 云漫设计丨云锦东方·时间的沉淀与事物的交融 首
2025-07-08 21:44
云漫设计于2021年成立,云漫设计工作室并非行业新兵,而是带着创始人17年深厚积淀的诚意之作。我们深知,真正打动人心的空间,绝非流水线上的复制品。拒绝套路化设计,是我们坚守的起点。在云漫,我们相信每一寸空间都拥有独特的故事与情绪。我们擅长倾听,倾听光线的流转,更倾听您心底对“家”最真切的渴望与梦想。
本案位于上海,目前是2人居住,业主喜欢朴素、简单、自然生活留下的松弛感,带有岁月痕迹的材质,我们希望延续它,不是简陋,更不是荒芜,它有着自己的故事和表达.
This case is located in Shanghai, currently inhabited by two people. The owners appreciate the relaxed vibe derived from a simple, natural life, along with materials that bear the traces of time. Our goal is to carry forward this aesthetic—not as shabbiness, still less desolation—but as a space with its own stories and expressions.
光影交织间,老木头的纹理更加清晰可见,像被赋予了新的生命,这种 与老木头的结合,既增添了空间的层次感,又为整个玄关注入了一份神秘的气息。
As light and shadow intertwine, the grain of aged timber becomes all the more distinct, as if imbued with new life. This interplay with weathered wood not only adds dimensionality to the space but also infuses the entryway with a mysterious aura.
墙面采用艺术漆,细腻的质感是岁月留下的笔触,低饱和度的色调散发着质朴的气息,电视机背景墙的层板是淘来的老木头,它有着的故事与记忆,每一块木头都有着独特的纹理和色泽,是时间雕琢的痕迹。
The walls are finished with artistic paint, whose delicate texture resembles brushstrokes left by time. The low-saturation tones exude a rustic charm. The shelf on the TV feature wall is crafted from reclaimed old wood, carrying with it untold stories and memories. Each piece of wood boasts unique grains and hues, bearing the marks of times 雕琢 (carving).
餐厅选了一张由洞石制成的餐桌,洞石独特的纹理和色泽,它既有着质朴的美感,又散发着一种沉稳的气质,承载着家庭的温馨与欢乐。一旁的阳台,通过圆弧门洞与餐厅相连,宛如一个通往童话世界的入口。这里是专门为猫咪打造的玩乐天地,猫咪可以在这里尽情嬉戏、晒太阳,为整个空间带来了生机与活力。
The dining area features a dining table crafted from travertine, whose unique texture and hues embody both rustic beauty and a composed temperament, bearing the warmth and joy of family life. The adjacent balcony, connected to the dining room via an arched doorway, resembles an entrance to a fairy-tale world. This specially designed play haven for cats allows them to frolic and bask in the sun freely, infusing the entire space with vitality and dynamism.
西厨做了一个悬浮的吧台,成为了整个空间的焦点之一,柔和的弧形线条勾勒出优雅的轮廓,在这里,可以悠闲地品味一杯咖啡,或者与家人朋友畅谈生活的点滴。
The western kitchen features a floating bar counter, which becomes one of the focal points in the entire space. The gentle curved lines outline an elegant contour. Here, one can leisurely savor a cup of coffee or chat with family and friends about the little moments of life.
中厨的吊柜选择了浅色的色调与下柜的沉稳的胡桃木形成对比感,使空间有品质感的同时也有浪漫感,让做饭的心情变得轻松,愉悦,在灯光的映照下,散发着柔和的光芒,为烹饪过程增添了一份温馨。
The upper cabinets in the Chinese-style kitchen adopt light tones, forming a striking contrast with the 沉稳的 (sedate) walnut lower cabinets. This design not only imparts a sense of quality to the space but also infuses it with a romantic ambiance, putting the cook in a relaxed and joyful mood. Under the illumination of lights, the cabinets exude a gentle glow, adding a touch of warmth to the cooking process.
在生活的空间里,过道往往容易被忽视,我们在过道设计了收纳柜,融合在统一的色彩里,舒适且让整个家收纳分类明确,井井有条。
In living spaces, corridors are often overlooked. Weve designed storage cabinets for the corridor, blending them into a unified color scheme. This not only enhances comfort but also brings clear categorization and order to the homes storage system.
阳台浅蓝色的带来安静淡泊感,看着书或者望着窗外发呆,很惬意,DIY彩色玻璃砖制成的书桌腿,在这些细节里我们花心思来表达内心的活泼个性和创意。
The light blue hue of the balcony emanates a sense of tranquility and simplicity, making it a perfect spot for reading or gazing out the window in a daze. The DIY desk legs crafted from colorful glass blocks are thoughtful details that express a lively personality and creative spirit.
前面有说屋主家有猫咪,房门上也设计了猫咪可以进出的小门,为可爱的猫咪们开辟了专属通道,让它们可以自由出入,为主卧增添了一份灵动与趣味。
As mentioned earlier, the homeowners have cats, so small pet doors are designed on the room doors, creating exclusive passageways for the lovely felines. These allow them to freely move in and out, adding a touch of liveliness and playfulness to the master bedroom.
主卫台盆柜那面墙的马赛克装饰。色彩斑斓的马赛克如同一个个小小的艺术拼图,散发着独特的魅力,双台盆的设计,既实用和满满仪式感,可以两人一起共同使用,增加生活趣味。
The wall behind the vanity in the master bathroom is adorned with mosaic tiles. The colorful mosaics, like tiny artistic puzzles, exude a unique charm. The double vanity design combines practicality with a strong sense of ritual, allowing two people to use it together and adding fun to daily life.
来到长辈房,硬装采用法式元素的石膏线与中式玉竹墙布形成带有法式味道的中国风,有法式的摩登也有中式的古韵电影感。墙面上的壁灯为中国的传统蒲扇作为元素,精致、内敛非常符合屋主父母的审美及他们想表达的气质。
In the elders room, the hard decoration combines French-style gypsum moldings with Chinese-style jade bamboo wall coverings, creating a Chinese aesthetic with a French twist—a blend of French modernity and ancient Chinese cinematic charm. The wall lamps on the facade take traditional Chinese palm fans as design elements, exuding delicacy and modesty that perfectly align with the aesthetic preferences of the homeowners parents and the temperament they wish to convey.
长辈房设有独立卫生间,柜体采用深色胡桃木,与卧室家具统一质感,台面洞石的岩板材质,质朴细腻,墙面的大理石花纹混拼,为卫生间增添一份时尚感,同时也易于清洁。
The elders room is equipped with an independent bathroom. The cabinets are made of dark walnut, maintaining a unified texture with the bedroom furniture. The countertop features travertine rock slab, which is rustic yet delicate. The marble-patterned walls in mixed 拼 (mosaic) style not only add a touch of fashion to the bathroom but also ensure easy cleaning.
步入书房,书房做了一整面的书柜,用于收纳及展示,平时有在家办公的需求,我们选择了一张带有橡木浮雕质感的长桌,木质的温润搭配天空蓝的墙面,带来安静沉稳的氛围,身处在这样的环境里屋主可以更佳专注和提高效率。
Stepping into the study, a full-wall bookshelf serves both storage and display purposes. Given the homeowners need for working from home, we selected a long desk with embossed oak texture. The warm wood tones paired with sky-blue walls create a tranquil and composed ambiance, enabling the homeowners to focus better and enhance productivity in such an environment.
来到公卫,公卫的设计是女屋主很喜欢的,带有法式的经典元素黑白赛克搭配森林系的半墙花砖,结合胡桃木的品质感,镜子的柔美,经典而俏皮。
In the public bathroom, the design favored by the female homeowner blends classic French elements—black-and-white tiles—with forest-inspired half-wall floral tiles, complemented by the quality texture of walnut and the softness of mirrors, creating a classic yet playful aesthetic.
采集分享
 举报
举报
别默默的看了,快登录帮我评论一下吧!:)
注册
登录
更多评论
相关文章
-

描边风设计中,最容易犯的8种问题分析
2018年走过了四分之一,LOGO设计趋势也清晰了LOGO设计
-

描边风设计中,最容易犯的8种问题分析
2018年走过了四分之一,LOGO设计趋势也清晰了LOGO设计
-

描边风设计中,最容易犯的8种问题分析
2018年走过了四分之一,LOGO设计趋势也清晰了LOGO设计































































































