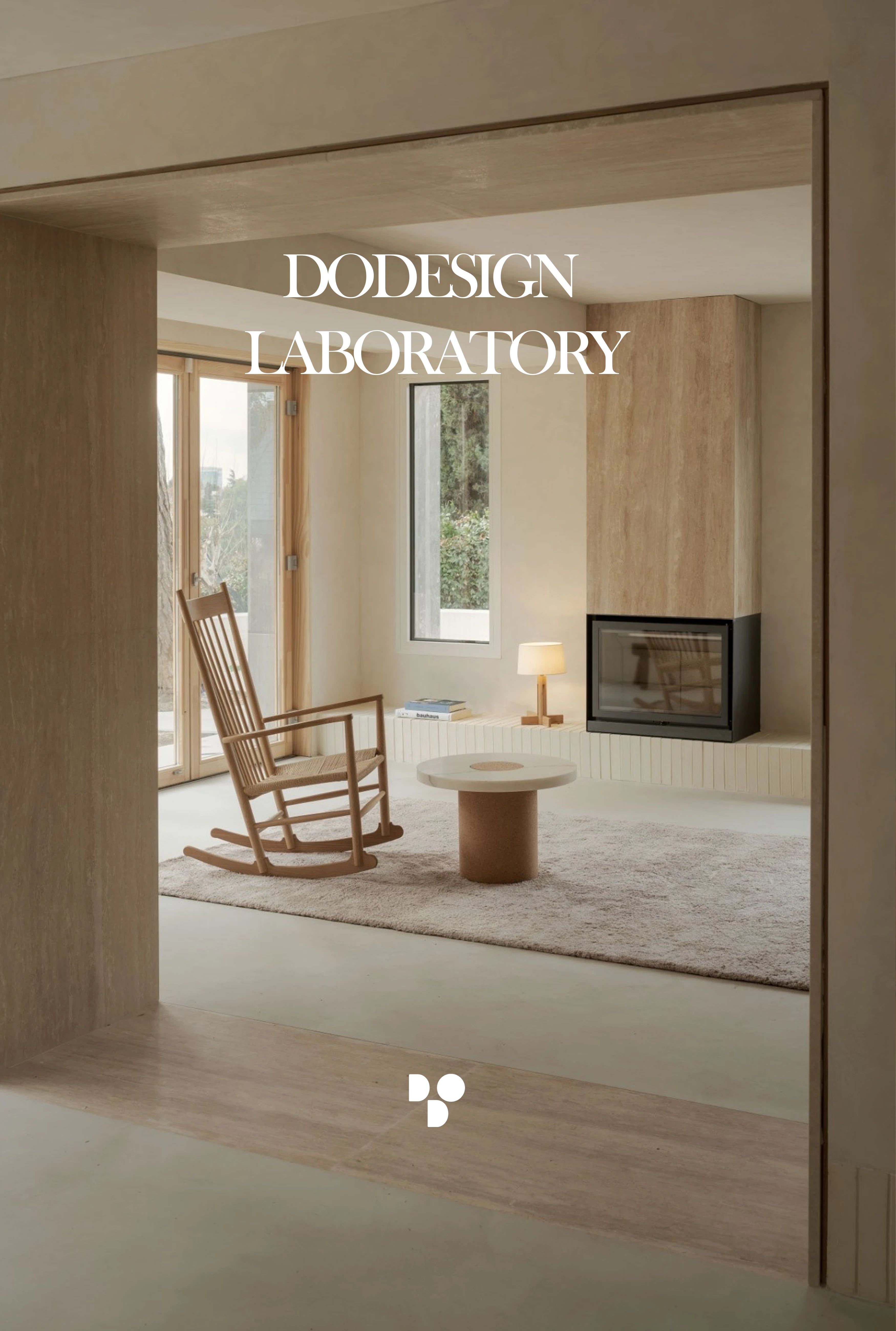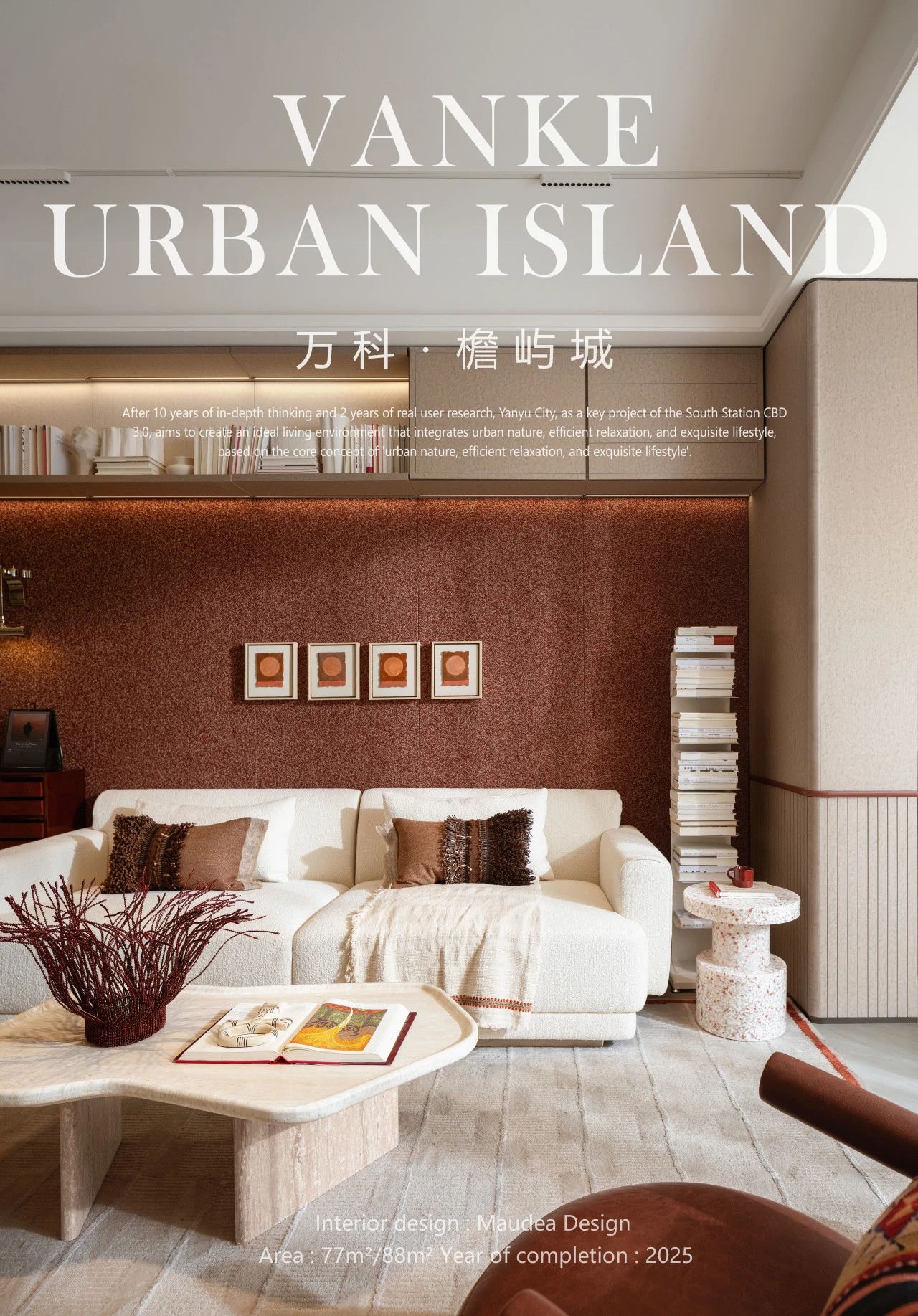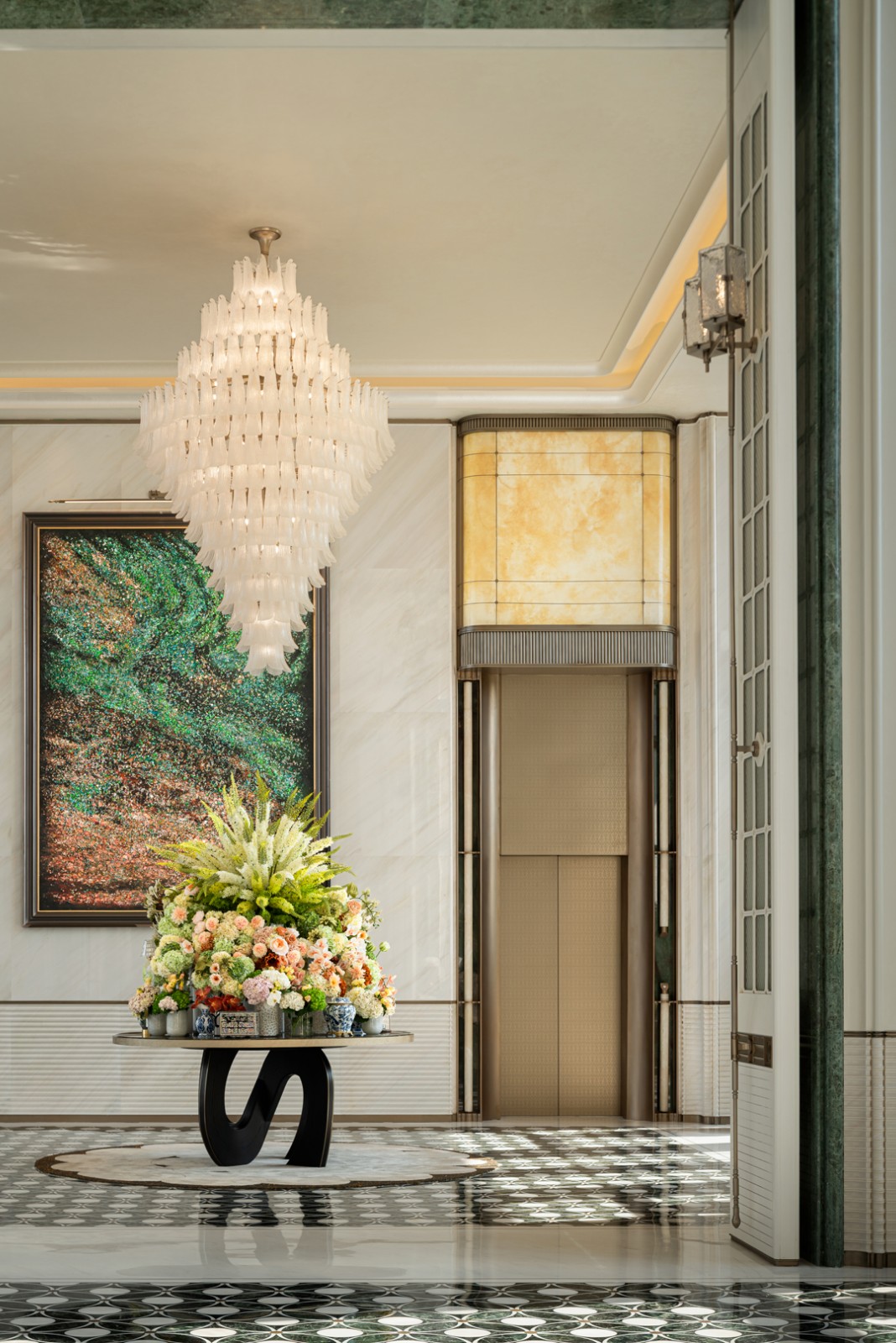Studio DIIR丨西班牙马德里极简住宅_20250701
2025-07-01 10:10


Casa SO
Madrid, Spain


P. 01
Casa SO 坐落于西班牙马德里,由 Studio DIIR设计,呈现出一场围绕“开放性”与“功能性”展开的居住空间思考。项目通过清晰有序的平面组织展开探索,以三条等宽但意图各异的功能带(programmatic bands)串联整体布局。它们在形式上保持统一,在使用上却张力十足,构建出一种内在秩序与生活自由并行的空间语言。与其说是对传统住宅的颠覆,不如说是一次温和却深刻的演进——借鉴、提炼并转译过往建筑经验,回应当代居住的真实诉求。
Casa SO is located in Madrid, Spain. It was designed by Studio DIIR and presents a thinking about living space centered on "openness" and "functionality". The project explores through a clear and orderly planar organization, connecting the overall layout with three equally wide but differently intended programmatic bands. They are unified in form but full of tension in use, constructing a spatial language where inner order and life freedom run in parallel. Rather than a subversion of traditional residences, it is more of a gentle yet profound evolution - drawing on, distilling and translating past architectural experiences to respond to the genuine demands of contemporary living.


P. 02


P. 03


P. 04


P. 05


P. 06
三条纵向功能带并非被动承载用途,而是设计师所称的“可被生活逐步占据”的容器。它们为人的活动预留生长空间,赋予建筑一种时间性的层次。这种动态演化的可能性,要求空间边界拥有高度的清晰度与操作性。于是墙体不再只是隔断,而被厚化为“居住性界面”,在内部嵌入收纳、通行通道甚至视觉穿孔,模糊功能之间的绝对界限,却始终维持有序与连贯。透过这些狭缝,客厅中的视线或许会捕捉到厨房某个瞬间的身影,呈现一种既分离又共处的空间关系。
The three vertical functional zones are not for passive carrying purposes, but what the designer calls "containers that can be gradually occupied by life". They reserve growth space for human activities and endow the building with a temporal layer. The possibility of this dynamic evolution requires that the spatial boundaries have a high degree of clarity and operability. Thus, the wall is no longer merely a partition but has been thickened into a "living interface", with storage, passage, and even visual perforations embedded inside, blurring the absolute boundaries between functions while always maintaining order and continuity. Through these narrow slits, the line of sight in the living room might catch a glimpse of the kitchen at a certain moment, presenting a spatial relationship that is both separated and coexisting.


P. 07


P. 08


P. 09


P. 10


P. 11


P. 12


P. 13


P. 14


P. 15


P. 16
其中轴带容纳的是“服务型空间”(server spaces),如厨房、洗衣房、储物间等。这一布局策略有意识地将日常运行的重负收纳于核心位置,从而释放外围的居住区域,让生活得以在更自然、轻盈的结构中展开。建筑东西两端设有大尺度开口,自然光与空气在此毫无阻碍地流通,打破封闭盒体的界限,呼应南欧文化中崇尚光感与通透的开放精神。
Among them, the axial belt accommodates "server spaces", such as kitchens, laundry rooms, storage rooms, etc. This layout strategy consciously places the heavy burden of daily operation at the core position, thereby releasing the surrounding living areas and allowing life to unfold in a more natural and lightweight structure. There are large-scale openings at both the east and west ends of the building, allowing natural light and air to flow freely without hindering. This breaks the boundaries of the closed box and echoes the open spirit of Southern European culture that values light and transparency.


P. 17


P. 18


P. 19


P. 20


P. 21


P. 22
材料语言的选择,也延续了这一温和而有力的调性。赭色与中性色构成柔和的主调,贯穿全屋的砖材不仅承担结构功能,更是一种叙事符号,质朴而真实。它与橡木的温润、洞石(travertine)的内敛之间形成触感与视觉的张力。而那条不锈钢楼梯则如雕塑般穿插于入口空间——功能与仪式并存,成为动线的焦点,也是空间节奏的顿点。
The choice of material language also continues this gentle yet powerful tone. Ochre and neutral colors form a soft main tone. The bricks running through the entire house not only serve structural functions but also act as narrative symbols, simple yet genuine. It creates a tension between touch and sight with the warmth of oak and the restraint of travertine. The stainless steel staircase, like a sculpture, is interspersed throughout the entrance space - a combination of function and ceremony, becoming the focus of the circulation and the pause point of the spatial rhythm.


P. 23


P. 24
P. 25


P. 26
信息 | information
编辑 EDITOR
:Alfred King
撰文 WRITER :L·xue 校改 CORRECTION :
W·zi
设计-版权DESIGN COPYRIGHT : Studio DIIR
©原创策划内容|生活方式美学倡导者
转载请注明出处,欢迎分享至品味相投之处。
与您一同致敬生活中的秩序与美好。


























