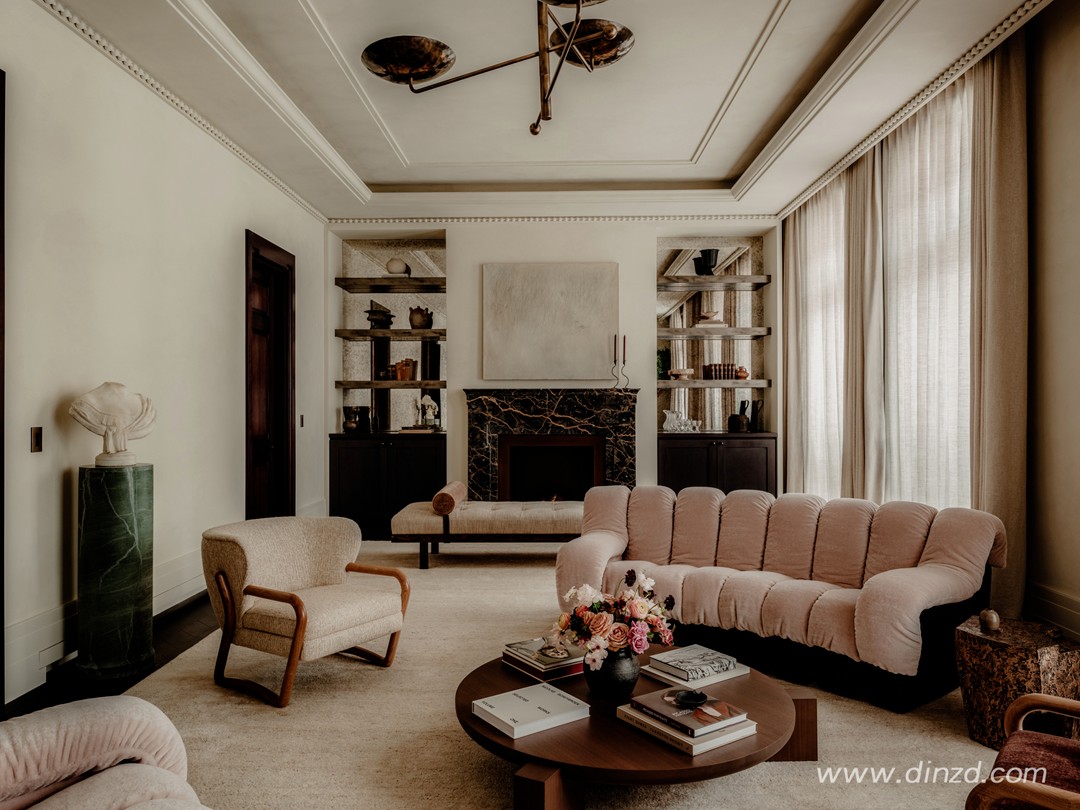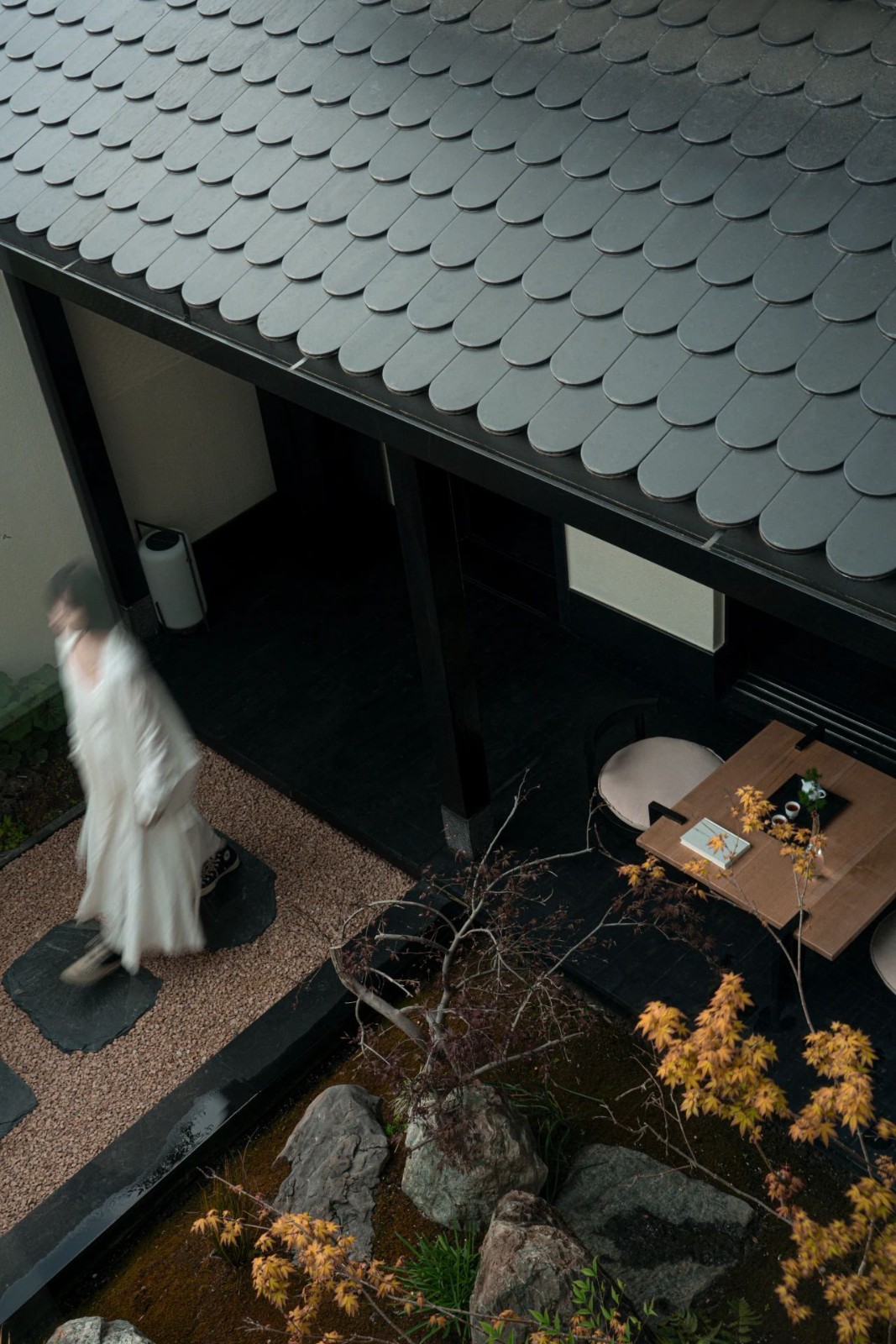5 Whistler Square · 伦敦中心,隐世奢宅
2025-06-23 21:59
英镑,为多代家庭生活提供兼顾奢华、舒适与空间感的理想之选。整栋住宅旨在满足现代家庭对私密空间与情感联结并重的生活方式,同时彰显非凡的艺术品位与设计格调。
坐落于伦敦最受追捧的地段,提供定制化设计细节与顶级配套设施,包括客梯与服务电梯、私人水疗中心、家庭影院、屋顶露台和景观花园。
May 2025 - Chelsea Barracks, London’s most esteemed neighbourhood, unveils its latest turnkey residence, 5 Whistler Square. Designed by British design studio Banda (spearheaded by the Royal Edoardo Mapelli Mozzi), the £55 million London property offers the perfect blend of luxury, comfort, and space for multi-generational living. The exceptional residence is designed to meet the needs of a modern family who seek both privacy and connection and have an appreciation for outstanding artistry and design. 5 Whistler Square features bespoke design elements, state-of-the-art amenities, passenger and service lifts, private spa, cinema, roof terrace, and landscaped garden, all within one of the most coveted neighbourhoods in London.
以独到眼光,精心选取当代及欧洲古典艺术品,搭配新锐与知名抽象艺术家的作品,以精妙细节平衡建筑本身的宏大
Spanning 13,030 square feet, the palatial 21st-century Georgian-inspired townhouse - architecturally designed for longevity - is a masterpiece offering generous living spaces with dedicated areas for both communal gatherings and private retreats. Banda has created an interior that balances the townhouse’s grand architectural proportions and detailing with highly considered bespoke, contemporary and European pieces, alongside works of art by emerging and acclaimed abstract artists.
每一个房间都引导宾客在艺术与家具中展开探索旅程。古董如同雕塑作品般讲述着往昔岁月,为每个空间注入典雅氛围;优美的家具本身就是极具鉴赏价值的艺术品,每一件都代表一种独立的设计传承,值得代代相传。
“We wanted this beautiful light filled home to feel gallery like – every room takes one on a journey via the furniture and art. The antiques in particular function almost as sculptures, making each space sing with their provenance. The furniture too has been beautifully chosen as pieces of art in themselves, each create a legacy in design in their own right that can be passed down through the generations.”
-Edo Mapelli Mozzi CEO of Banda
入口大厅空间典雅大气,精选三种天然石材匠心打造定制地板,尽显精湛工艺。
进入室内,和谐的比例与石膏墙面营造出优雅基调,大量石材的运用在质感与规模上形成别具意趣的图景。家庭起居区中,自然
设计的微水泥咖啡桌营造出和谐的氛围。墙面悬挂的电视柜采用异域风情的
木饰面,形成另一个视觉焦点。开放式布局增强家具之间的空间流动感,亦强化其装饰性。不同功能分区满足休闲与社交需求。
Upon entering the property, the impeccable proportions and plaster walls set the stage, while an abundance of stone introduces a captivating interplay of texture and scale. In the family living area, the natural fabrics blend harmoniously with the contemporary curved Charlotte Biltgen’s Ecume sofa, and Banda designed micro-cement coffee table. Another focal point is the organic wall hung television cabinet, featuring an exotic ‘Alpi-Sottsass Grey’ veneer. The open plan setting provides a flow of space between the furniture, enhancing its ornamental aesthetic. Distinct zones allow for relaxation and entertainment.
每个壁炉均采用精心挑选的独特石材精心打造,独一无二。
羊毛椅,视觉效果引人注目;电视巧妙隐藏在美洲胡桃木饰面柜中,两侧为悬浮式
Time stands still under the eaves, the wind ceases at the window, and the light has not yet fully faded. Silence surrounds, with sounds fading one by one, even breaths growing slow and deliberate. Here, no stylistic labels are followed, nor are eyes guided by color alone. Design is placed within life, running parallel to the everyday, becoming an extension of each other. On the way home, it settles the weariness of the body, wordless yet always close to the heart. The outline of a home is not drawn by material possessions, but gradually unfolds in the flow of light and shadow, the settling of memories, and the rise and fall of emotions.
设计的雕塑感座椅。餐桌流畅而现代的线条,与墙面厚重肌理的石灰涂层形成鲜明对比,深沉的色调为空间增添浓郁的氛围感。
The dining room embraces a minimalist form. At its heart lies a limited-edition travertine dining table by Martin Masse, surrounded by sculptural chairs designed by Maxime Boutillier. The tables streamlined, modern silhouette stands in striking contrast to the textural limewash walls, rendered in a moody, atmospheric shade that enriches the rooms ambiance.
在这里,生活不仅关乎日常仪式中的满足感,也关乎不同体验带来的令人眼花缭乱的新奇感。
与厨房相对的酒窖采用深色调设计,烟熏欧洲橡木饰面与
石英岩台面相结合,呈现出内敛而雅致的氛围。细节处点缀以流畅的黄铜元素,并配有
Across from the kitchen, the wine room features darker tones pairing Smoked European Oak veneer joinery with Breccia Quartzite worktop. Sleek brass detailing and etched glass sphere pendant lights from Apparatus add further ambience.
,映入眼帘的是一处静谧私享的康养空间。私人泳池提供宁静放松的理想场所,健身房则营造出适合专注锻炼的沉静氛围,桑拿区则是在锻炼后舒缓身心的完美延续。这一精心设计的康养区域,配备无可比拟的设施,完美诠释了当代生活方式中身心健康的至高标准。
5 Whistler Square的恢宏气度与家庭生活完美契合,Banda的每一处设计细节都兼具功能与美感,既贴近日常所需,又流露出生活的愉悦格调。宽敞的家庭影院设有定制的深蓝色沙发,柔软舒适,专为极致放松与享受而打造。
The grandeur of5 Whistler Square perfectly accommodates family life, with every element of Bandas design exuding both purpose and pleasure. The expansive cinema room features sumptuous custom- made deep blue sofas, crafted for the ultimate in comfort and relaxation.
私享健康俱乐部配备恒温泳池、蒸汽浴室及专业健身房,为您打造全方位身心放松体验。
精致家具,整体呈现出如艺术画廊般的氛围,每一件家具与艺术品都自成一格,诉说着其独有的故事。
The contemporary formal living room is a curated masterpiece, featuring statement furniture, timeless vintage pieces, and unique art that collectively create an atmosphere of refined elegance and ignite conversation. The layout is thoughtfully arranged to enhance modern entertaining, centred around sumptuous De Sede modular sofas, upholstered in plush mohair velvet. These are perfectly complemented by elegant Pierre Augustin Rose armchairs and exquisite furniture from Studio Twenty Seven, giving the room the ambiance of an art gallery, where every piece tells its own story.
书房整体采用深色调,营造出更具硬朗气质的氛围,深棕色洞石木作与烟熏欧洲橡木饰面相得益彰。中央放置一张Fred Rigby的乌木办公桌及定制的黑色熔岩石磨面圆形咖啡桌。Banda特别定制的乳白色亚麻弧形沙发,与Coral - Hive手工簇绒羊毛地毯相互呼应,为空间注入一抹轻盈感。由Julius Theodor Kalmar于1950年代设计、产自奥地利的稀有黄铜纸台灯(购自Galerie North),以及珐琅玻璃与黄铜打造的古董壁灯(选自1st Dibs),为整个房间点亮雅致光芒。
The study embraces a darker tone, resulting in a more masculine style, with its deep brown travertine stone joinery and Smoked European oak veneer panelling. The Fred Rigby desk in ebonised oak and bespoke round coffee table in honed black lava stone anchors the room. Banda’s custom-made curved sofa in cream linen fabric and a Coral - Hive hand tufted wool rug brings lightness to the space. A rare Austrian 1950s brass and paper desk lamp designed by Julius Theodor Kalmar, sourced from Galerie North, and an antique wall light in enamelled glass and brass from 1st Dibs illuminate the room.
造出舒适宁静的空间,将传统工艺与柔和色调层层叠加,营造出安然静谧的居所。定制的
的原始风格日本乌木茶几相得益彰,另有一对翻新的复古扶手椅添上一抹温柔与年代感。脚下铺设的
The second floor is home to the principal bedroom. Banda has created a pared-back, comfortable suite, layering traditional craftsmanship with calming undertones. The bespoke bed in burl walnut cocoons the bed area, while a custom-designed Danish banana sofa covered in rich blue velvet from De Le Cuona echoes its curved shape. The lateral elevation showcases two masterpieces within the space: an Olivia Bossy wall sconce and a recognisable Aythamy Armas artwork from Alzueta Gallery, infusing a gallery feel. A 1950s Barovier Murano glass chandelier hangs elegantly above, alongside a primitive Japanese ebonised cedar coffee table from Studio 125, and a pair of vintage reupholstered armchairs complete the room. An heirloom Stark wool rug adds further comfort and cool underfoot.
联排别墅在奢华与实用之间达成了完美平衡,拥有宽敞的户外空间,包括精心打造的景观花园,以及适合户外宴客的屋顶露台。
The Chelsea Barracks townhouses offer the perfect balance of luxury and functionality with considerable outdoor spaces that include a stunning landscaped garden, as well as a rooftop terrace ideal for alfresco entertaining.
其余卧室则展现各具特色的色彩美学与温馨氛围,以契合多代同堂家庭的多样化生活需求。柔雾蓝色墙面(Atelier Ellis – Glazed Pottery Blue)与精致打磨的米黄色石材床头柜相映成趣,床头点缀的是Mcmullin - Co出品的现代感镀铬金属台灯,简洁利落;而带有泥土气息的红褐色墙面(Coat Paint – The Old Corset Factory)则搭配法式古董装饰家具与比利时亚麻床幔,为空间增添复古浪漫气息。
The subsequent bedrooms have been injected with distinctive colour palettes and cosiness to complement a multi-generational family’s needs. Dusty blue [Atelier Ellis - Glazed Pottery Blue] walls offset honed travertine bedside tables crowned with sleek modern chrome lamps from Mcmullin - Co, while earthy red [Coat Paint - The Old Corset Factory] walls are enhanced with decorative French antique furniture and Belgian linen bed canopy.
坐落于贝尔格莱维亚,是备受家庭青睐的尊贵地段,因其毗邻伦敦顶尖中小学及英国知名高等学府,周边更汇聚高端餐饮、奢侈精品店、古董珍品及美食文化资源。该地段位于伦敦市中心核心区域,邻接斯隆街与著名的国王路,周边遍布奢侈品牌门店、标志性精品店、当代家居设计店及艺术画廊。
Chelsea Barracks, situated in Belgravia, is a desirable address for families due to its close proximity to Londons highest-ranking schools and universities in the UK, fine dining destinations, luxury boutiques, antiquarian and culinary riches. The coveted central London address is bordered by Sloane Street and the infamous King’s Road; abundant with luxury stores, iconic boutiques, contemporary furnishing stores, and fine art galleries.
及其团队合作,将这一愿景完整呈现在别墅中,是一次非常美妙的经历。最终呈现出的家居空间流畅通达,每一个房间都引导宾客开启一段探索之旅,每一处都呈现独特的体验。
“The approach to design is steeped in nature, echoing our principles at Chelsea Barracks and garden squares, and it’s been fantastic working with Edo and his team to see this vision come to life in the townhouse. The result is a seamless flow of space throughout the home that takes you on a journey through each room – each one offering a unique experience that invites exploration.”
- Richard Oakes, Chief Sales - Marketing Officer, Chelsea Barracks
创始人 / Edoardo Mapelli Mozzi
Edoardo Mapelli Mozzi仅用了15年时间,便成功地将Banda从伦敦一家小型开发商发展为国际化的地产机构,业务范围涵盖:物业搜索(Homefinding)、建筑设计、地产开发、项目管理、室内建筑、室内设计以及家具和设备采购(FF-E)。Banda不仅为私人客户全面提供物业收购、项目管理及设计服务,也主导Banda自有开发项目与联合开发项目。目前,Banda正在全球范围内推进超过40个项目。
Banda设计事务所主导Banda所有开发项目的设计工作,并承接私人客户定制方案。Banda的设计风格精炼克制,非极简亦非模仿,每一个项目皆从零出发,始终坚持以下核心原则:所选材料的卓越品质与来源、合作匠人的工艺水准,以及一切Banda作品所必须达到的技术与美学基准。
采集分享
 举报
举报
别默默的看了,快登录帮我评论一下吧!:)
注册
登录
更多评论
相关文章
-

描边风设计中,最容易犯的8种问题分析
2018年走过了四分之一,LOGO设计趋势也清晰了LOGO设计
-

描边风设计中,最容易犯的8种问题分析
2018年走过了四分之一,LOGO设计趋势也清晰了LOGO设计
-

描边风设计中,最容易犯的8种问题分析
2018年走过了四分之一,LOGO设计趋势也清晰了LOGO设计

































































































