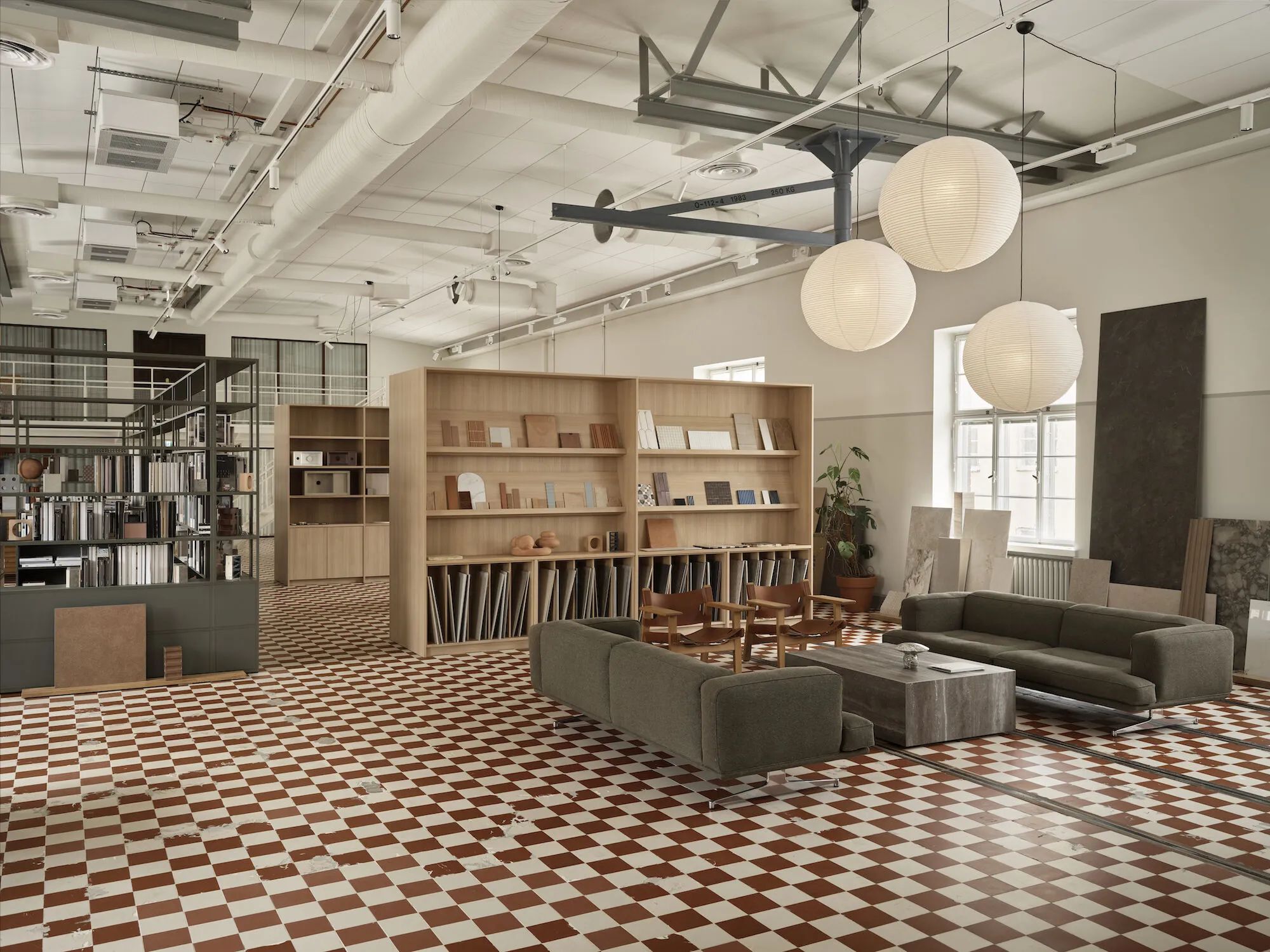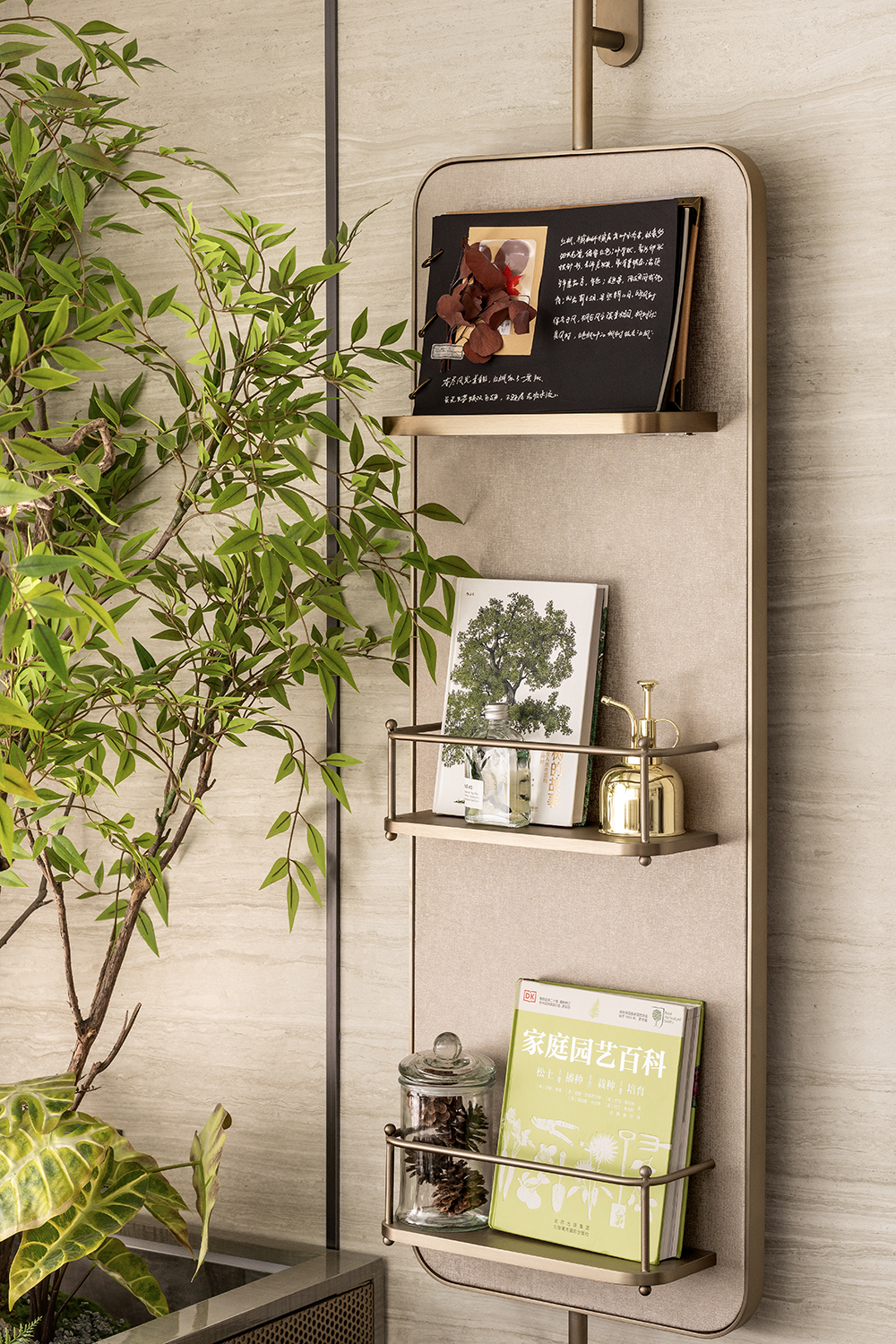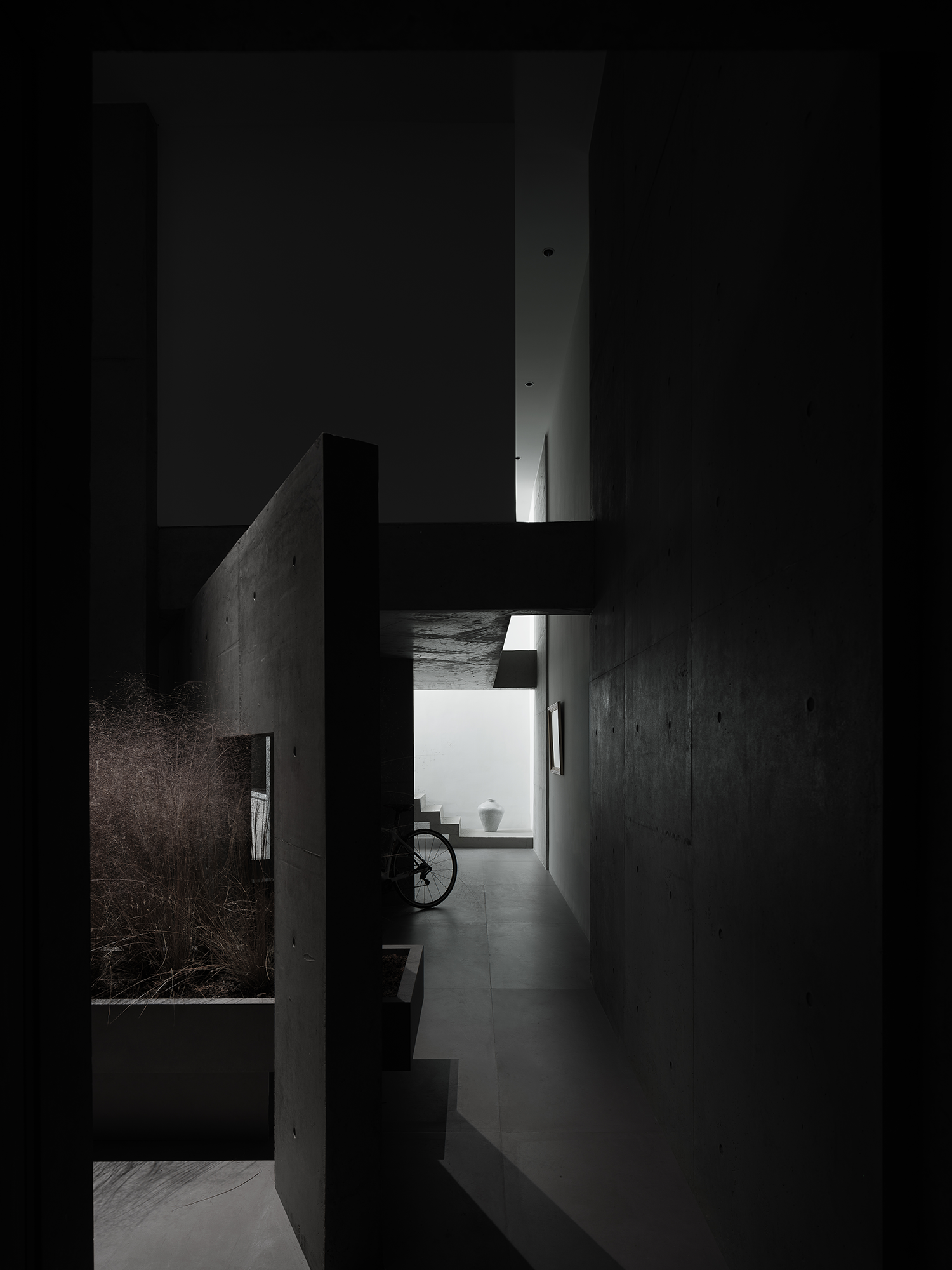Konelabra:红砖史诗的新生叙事
2025-06-17 21:31
With the delicate brushstrokes of archaeology, Fyra Architects writes the symbiotic poetics of industrial heritage and contemporary office in the red brick landmark in the center of Helsinki. Designed by Onni Tarjanne between 1925 and 1933, the former site of the Helsinki University of Technology, which had been vacant for five years, is now performing a gentle collision of historical texture and modern function under the red brick dome - when the steel crane casts geometric shadows in front of the glass curtain wall, and when the sunlight seeping through the century-old brick cracks passes over the oak desk, the rigorous order of the old laboratory and the open vitality of the new office space are completing a cross-century relay through the dialogue of materials.
用考古学般的细腻笔触,Fyra Architects 在赫尔辛基市中心的红砖地标里,书写着工业遗产与当代办公的共生诗学。这座由 Onni Tarjanne 于 1925-1933 年间设计的赫尔辛基理工大学旧址,曾空置五年的红砖穹顶下,如今正上演着历史肌理与现代功能的温柔碰撞 —— 当钢构起重机在玻璃幕墙前投下几何阴影,当百年砖缝里渗出的阳光掠过橡木办公桌,旧实验室的严谨秩序与新办公空间的开放活力,正通过材质的对话完成跨世纪的接力。
The original cast iron porch at the entrance retains the mechanical scales from the 1930s, and the patina of the door handles bears the fingerprints of countless students. At the end of the corridor, a 1950s experimental crane has been carefully restored. The metal truss looks like a suspended industrial sculpture under the reflection of the LED light strip, and its hook position just happens to be the fulcrum for hanging contemporary art installations. Inside the office, the original concrete laboratory table has been transformed into a shared long table. The mottled marks of acid and alkali corrosion on the table are sealed with transparent resin, becoming a natural desktop decoration. This scars are medals design philosophy allows every crack to tell the story of the buildings past as a hub for technical education.
入口处的原始铸铁门廊保留着 1930 年代的机械刻度,门把手的铜绿里沉淀着无数学子的指纹。走廊尽头,一台 1950 年代的实验起重机被精心修复,金属桁架在 LED 灯带的映射下宛如悬空的工业雕塑,其吊钩位置恰好成为悬挂当代艺术装置的支点。办公室内,原有的混凝土实验台被改造成共享长桌,台面上酸碱腐蚀的斑驳痕迹被透明树脂封存,成为天然的桌面装饰 —— 这种 “伤痕即勋章” 的设计哲学,让每道裂缝都在讲述着建筑作为技术教育枢纽的往昔。
The three-story atrium shows the dramatic tension of materials: the red brick wall on the north side is exposed with rough masonry texture, while the newly built glass curtain wall on the south side introduces diffuse light from the Finnish white night. The steel staircase between the two is outlined with minimalist lines in charcoal black tones. The design of the conference room is a model of material poetics: the original wooden blackboard is disassembled into wall decoration strips, which echo the texture of the walnut conference table; the 1930s tile skirting and the newly laid linen floor are bordered by brass strips to form precise geometric patterns, just like the size markings on technical drawings. When your fingers touch the dents on the red brick wall and then touch the warm oak windowsill, the temperature difference between the cold and warm materials flows with the texture of time.
三层挑高的中庭展现着材质的戏剧张力:北侧保留的红砖墙体裸露着粗犷的砌筑纹理,南侧新建的玻璃幕墙则引入芬兰白夜的漫射光,两者之间的钢构楼梯以炭黑色调勾勒出极简线条。会议室的设计堪称材质诗学的典范:原有的木质黑板被拆解为墙面装饰条,与胡桃木会议桌形成纹理呼应;1930 年代的瓷砖踢脚线与新铺设的亚麻地板接壤处,用黄铜压条镶嵌出精密的几何图案,恰似技术图纸上的尺寸标注。当手指抚过红砖墙面的凹痕,再触碰到温润的橡木窗台,冷暖材质的温差里流淌着时光的质感。
The open office area transformed from the laboratory hides a clever narrative: the original ventilation ducts were painted bright yellow, becoming the visual guide of the space; the chemical reagent cabinets were transformed into green plant display racks, and ferns grew in test tube-shaped glass vessels. In the corner, the historical window displays old items collected from all over the building - slide rules from the 1940s, faded course schedules, rusty door locks, which form an interesting juxtaposition with the laptops at adjacent workstations. When the afternoon sun shines through the restored steel-framed windows, casting diamond-shaped spots on the concrete floor, while employees discuss plans at a shared long table, the old blackboard behind them is written in chalk with Innovation is like a chemical reaction, which is a metaphor for the past and present of the building.
实验室改造的开放式办公区藏着巧妙的叙事:原有的通风管道被漆成明黄色,成为空间的视觉引导线;化学试剂柜被改造成绿植陈列架,试管形状的玻璃器皿里生长着蕨类植物。角落的 “历史橱窗” 里,陈列着从建筑各处收集的旧物 ——1940 年代的计算尺、褪色的课程表、生锈的门锁,这些物件与相邻工位的笔记本电脑形成有趣并置。当午后阳光透过修复后的钢框窗,在混凝土地面上投下菱形光斑,员工们在共享长桌旁讨论方案时,背后的旧黑板上用粉笔写着 “创新如同化学反应”,恰是对建筑前世今生的隐喻。
The renovation team’s respect for the SR-1 protected building is reflected in the restrained innovation of every detail. The newly added skylight uses the same steel profile as the original window, and the glass interlayer is embedded with historical photo films; the bathroom tiles are chosen with the same geometric pattern as the 1930s, but with hidden water-saving sensors. The most touching thing is the design of the roof terrace: local mosses are planted between the preserved red brick parapets, and the rainwater collection device transformed from old experimental equipment has become a landscape sculpture. In the evening, when employees look out at the Helsinki skyline, the metal grilles under their feet are deliberately left with gaps, allowing the shadows of the red brick walls to move with the light, forming a constantly changing historical projection on the ground.
改造团队对 SR-1 保护建筑的尊重,体现在每处细节的克制创新。新增的天窗采用与原窗相同的钢型材,玻璃夹层中嵌入历史照片胶片;卫生间的瓷砖选择与 1930 年代同款的几何纹样,却暗藏节水感应装置。最动人的是屋顶露台的设计:保留的红砖女儿墙间种植着本地苔藓,旧实验设备改造的雨水收集装置成为景观雕塑,傍晚时分,员工在此眺望赫尔辛基天际线时,脚下的金属格栅特意留出缝隙,让红砖墙体的阴影能随光线移动,在地面形成不断变化的历史投影。
From science and engineering laboratories to creative office spaces, Fyra uses the concept of restoration is narrative to make each red brick a container of time. When modern office chairs slide across the preserved terrazzo floor, and when the beam of the projector passes over the undecorated concrete beam, the building is no longer a cold container, but a living historical archive - it not only houses Onni Tarjannes structural wisdom, but also accommodates the innovative passion of contemporary professionals. In the framework of sustainable development, the temperature of industrial heritage continues to warm the citys memory.
从理工实验室到创意办公空间,Fyra 以 “修复即叙事” 的理念,让每块红砖都成为时间的容器。当现代办公椅滑过保留的水磨石地面,当投影仪的光束掠过未加修饰的混凝土梁,建筑不再是冰冷的容器,而是活着的历史档案 —— 它既收藏着 Onni Tarjanne 的结构智慧,也容纳着当代职场人的创新激情,在可持续发展的框架里,让工业遗产的体温持续温暖城市的记忆。
采集分享
 举报
举报
别默默的看了,快登录帮我评论一下吧!:)
注册
登录
更多评论
相关文章
-

描边风设计中,最容易犯的8种问题分析
2018年走过了四分之一,LOGO设计趋势也清晰了LOGO设计
-

描边风设计中,最容易犯的8种问题分析
2018年走过了四分之一,LOGO设计趋势也清晰了LOGO设计
-

描边风设计中,最容易犯的8种问题分析
2018年走过了四分之一,LOGO设计趋势也清晰了LOGO设计



















































































