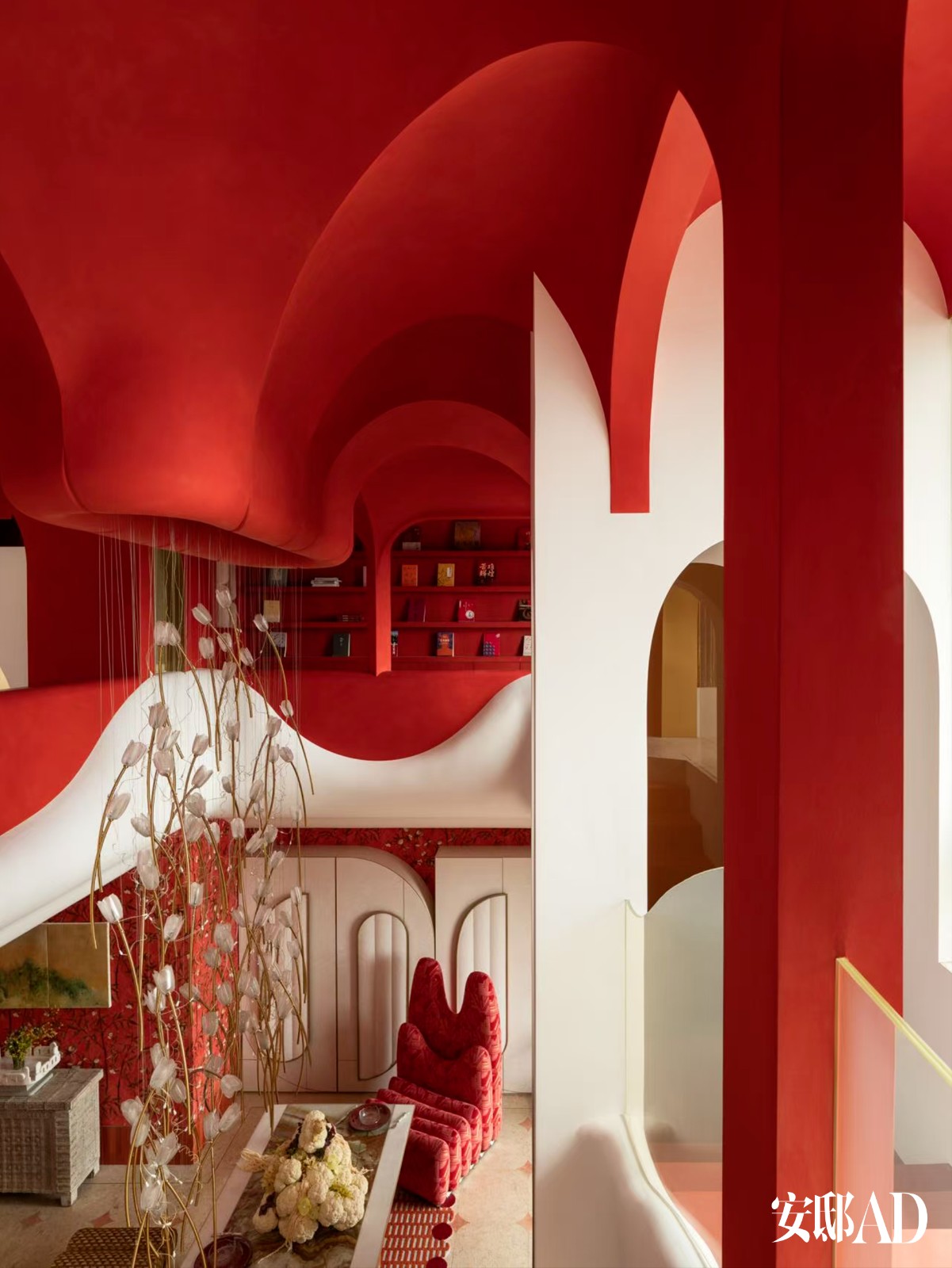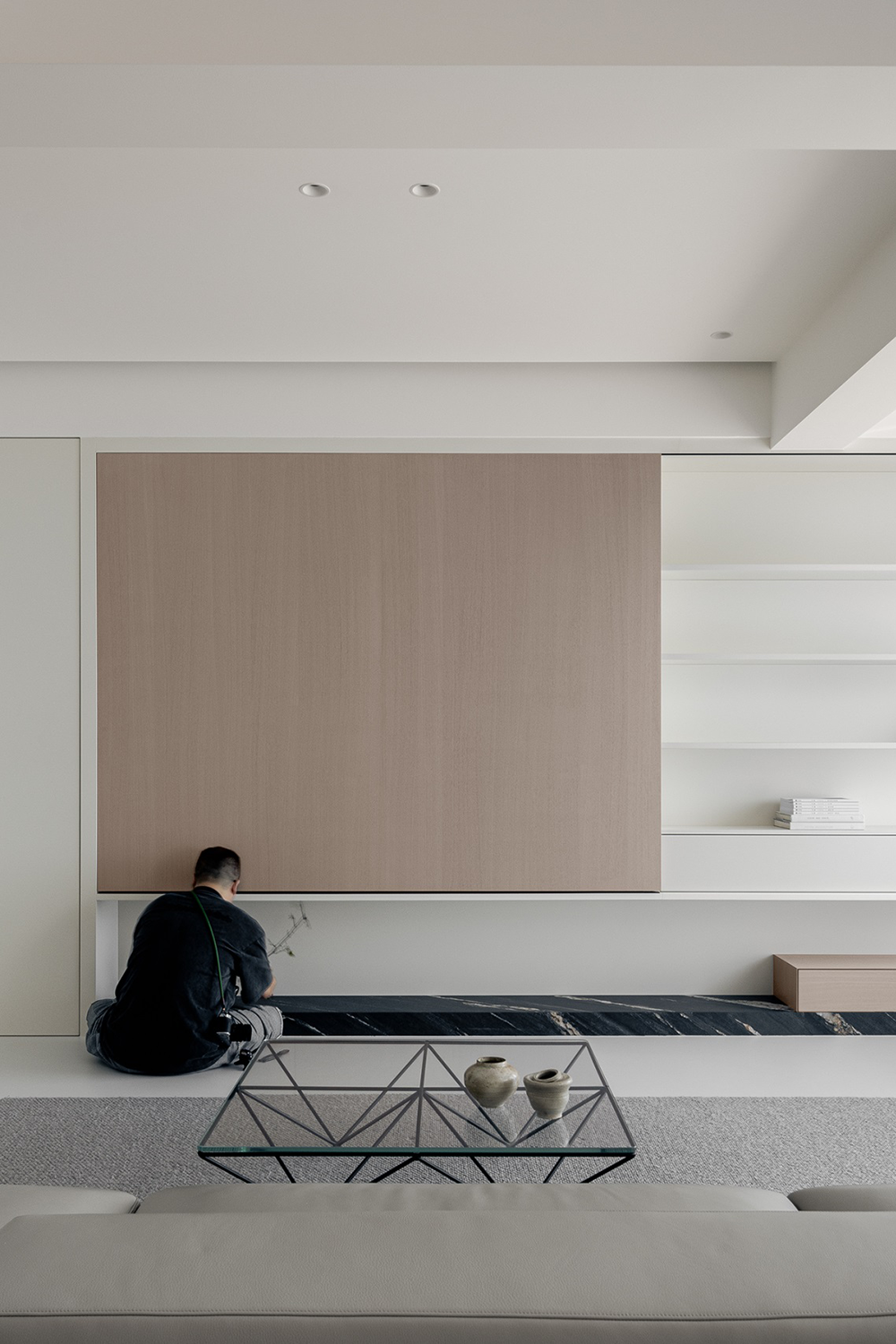新作|屿设计 :对话黑白
2025-06-13 14:20


“在黑白中,我找到了一种永恒的美,它超越了时间和潮流的变化。”
—— 理查德·阿维顿
Preface


这是我们位于上海静安区的
95㎡旧房改造项目,目前是夫妻二人居住。他们钟情于黑白极简的纯粹,渴望一个既能放松身心,又能体现独特品味的家。设计师以光为笔,以影为墨,在黑白基调上勾勒出空间的层次与质感。通过巧妙的空间布局和细节雕琢,将功能性与艺术性完美融合,让居住者在简约之中,尽享舒适与优雅。
This is our 95㎡ old house renovation project located in Jing’an District, Shanghai, currently inhabited by a couple. They are fond of the purity of black and white minimalism and desire a home that can relax their minds while reflecting their unique taste. The designer uses light as a pen and shadow as ink to outline the layers and texture of the space on the black and white foundation. Through ingenious spatial layout and detailed craftsmanship, the functionality and artistry are perfectly integrated, allowing residents to enjoy comfort and elegance in simplicity.
玄关
Porch


推门而入,宽敞的餐厅区域通透明亮,大理石导台成为空间亮点。
L型玄关柜,一门到顶,展现归家的秩序与宁静。
Upon entering, the spacious dining area is bright and transparent, with a marble water tray becoming a highlight of the space. The L-shaped entrance cabinet, with doors reaching the ceiling, showcases the order and tranquility of returning home.
客厅
Living Room




空间以经典的黑白为主色调,铺陈出沉稳内敛的基调。大面积的米色墙面,营造出安静舒缓的空间氛围。黑色电视与阳台的黑色吊顶,如同点睛之笔,为空间注入强烈的视觉冲击,形成鲜明对比,丰富了视觉层次,更增添了一抹神秘与高级质感。
The space features classic black and white as the main tones, laying a down-to-earth and reserved foundation. Large areas of beige walls create a quiet and soothing atmosphere. The black TV and the black ceiling of the balcony, like a finishing touch, inject a strong visual impact into the space, forming a sharp contrast, enriching the visual layers, and adding a touch of mystery and senior texture.




开放式布局是本案的一大亮点,它将阳台、餐厨与客厅无缝衔接,形成一个宽阔的横厅空间。这种设计不仅增强了空间的通透感和明亮度,更促进了家人之间的互动与交流,让空间感得到无限延伸。
The open layout is a major highlight of this case. It seamlessly connects the balcony, dining kitchen, and living room, forming a spacious horizontal hall space. This design not only enhances the sense of transparency and brightness of the space but also promotes interaction and communication among family members, allowing the sense of space to be infinitely extended.




阳台与客厅合并,但仍拥有自己的功能属性。洗烘一体机与储物柜的嵌入式设计,既节省空间,又让功能性与便利性完美融合,为日常生活增添了更多舒适与便捷。
The balcony is merged with the living room but still retains its own functional attributes. The built-in design of the washer-dryer and storage cabinets not only saves space but also perfectly integrates functionality and convenience, adding more comfort and convenience to daily life.
餐厅
Dining Room






设计师将大理石岛台、承重柱与餐桌巧妙穿插,形成居家回游动线,成为整个空间的视觉焦点。突破常规的设计,赋予了空间无限的生命力。
The designer skillfully interweaves the marble island, load-bearing column, and dining table, forming a circulating movement line in the home, becoming the focal point of the entire space. The breakthrough design endows the space with infinite vitality.
厨房
Kitchen






黑色系的厨房空间,散发着现代与时尚的气息。U型布局最大化地利用了空间,使得操作更加便捷。冰箱与电器被巧妙地隐藏于柜体之中,营造出简洁流畅的视觉效果,让厨房更显宽敞通透。
The black kitchen space exudes a modern and fashionable vibe. The U-shaped layout maximizes the use of space, making operations more convenient. The refrigerator and appliances are cleverly hidden within the cabinets, creating a concise and smooth visual effect, making the kitchen appear more spacious and transparent.


从岛台望向开放式厨房,深浅色调的碰撞交织,感受空间自然的张力和活力。
Looking towards the open kitchen from the island, the collision and interweaving of dark and light tones create a sense of the natural tension and vitality of the space.
主卧
Master bedroom


卧室以纯粹的白色为基调,摒弃繁复装饰,回归简约本质。
The bedroom is based on pure white, abandoning complicated decorations and returning to the essence of simplicity.




偏轴门增添趣味。床头背景墙、黑色悬浮书桌、黑色包边窗洞,三块黑色,赋予空间力量感。
The off-axis door adds interest. The headboard background wall, black floating desk, and black-edged window opening, three pieces of black, give the space a sense of power.
书房
Study








书房的设计亮点在于其多功能性和对空间的巧妙利用。悬浮书桌与柜体的穿插组合,既实用又美观。暗藏沙发床的设计,为书房增添了休憩功能。定制L型衣帽间,提供了充足的收纳空间。双向幽灵门的巧妙设计,方便日常使用。
The highlight of the study design lies in its versatility and clever use of space. The interlaced combination of the floating desk and cabinets is both practical and beautiful. The hidden sofa bed design adds a resting function to the study. The custom L-shaped cloakroom provides ample storage space. The clever design of the two-way ghost doors facilitates daily use.
卫生间
Bathroom


简约的三分离卫生间设计,卫生间干区的盥洗台作悬浮设计,下部留出充足的空间利于打扫。
The minimalist three-separated bathroom design features a floating vanity in the dry area of the bathroom, leaving ample space underneath for easy cleaning.
湿区淋浴房用玻璃门隔断,黑色窄边玻璃门,将水汽分隔,营造舒适环境。
The wet area shower room is separated by a glass door, a black narrow-edge glass door, which separates the steam and creates a comfortable environment.
户型解析
Apartment Redesign


1.拆除非承重墙,释放空间潜力,巧妙重塑空间格局,赋予其全新生命力。
2.
客厅、餐厅、厨房无缝衔接,打造
LDK一体化开放格局,让互动与交流无处不在。
3.
经典黑白调,演绎极简美学,于纯粹中构建层次,成就高级而富有韵律的现代居所
项目信息
Project Info
项目面积 |
Area:95m²
项目类型 |
Type:旧房改造
项目坐标 |
Location:上海静安
设计机构 |
Studio:屿设计 YU DESIGN
设计时间 |
Time:2025


黄汉斌
屿设计 YU DESIGN 主理人
关于设计公司
The Designer































