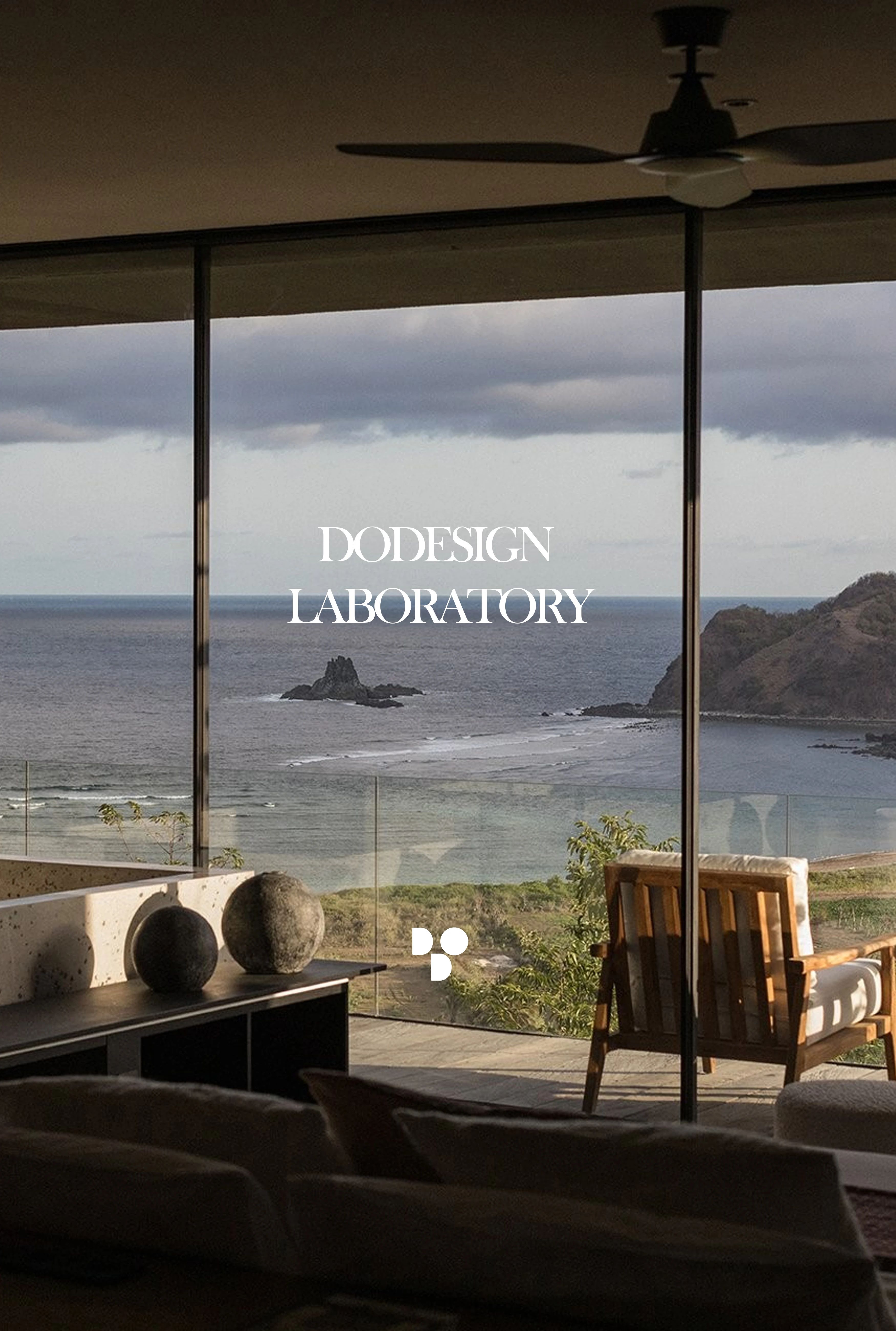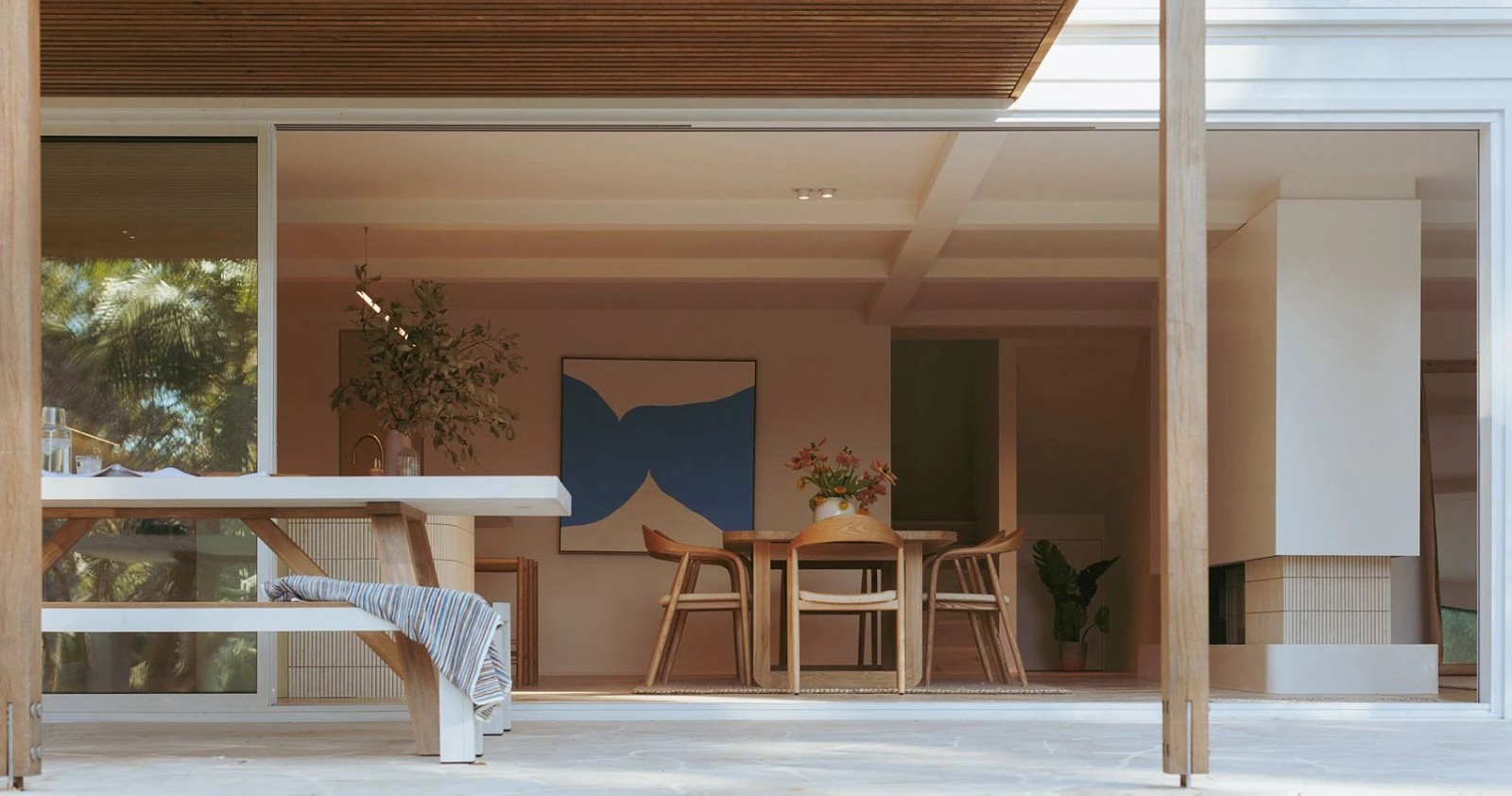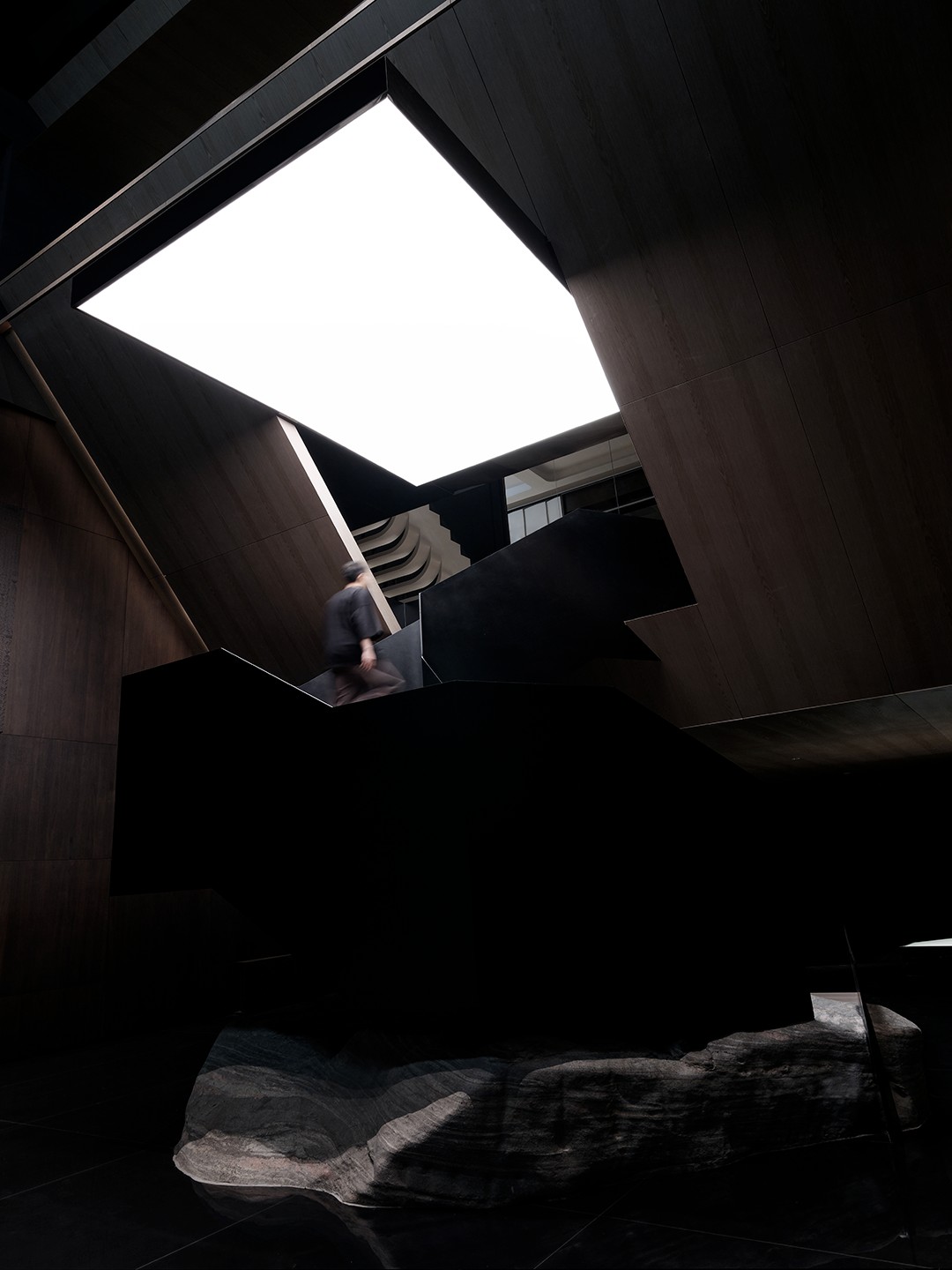Caceres Tous丨时间缓缓,向海而居 首
2025-06-12 20:58
Lombok residence
Lombok Island, Indonesia
在印度尼西亚龙目岛的一处山顶密林之间,一座由 Caceres Tous 操刀设计的度假屋静静伫立,面朝广阔无垠的 Lancing 海滩。这座住宅巧妙地依附地形而建,顺应陡峭山势,卧室区架空于山坡之上,仿佛一座横跨林间的桥梁,而主要的起居空间则安置在其上层,营造出一种上下交错、内外贯通的空间节奏。
Among the thick forests on a mountain top on Lombok Island, Indonesia, a vacation home designed by Caceres Tous stands quietly, facing the vast Lancing Beach. This residence is ingeniously built in accordance with the terrain, following the steep mountain slope. The bedroom area is elevated above the slope, like a bridge spanning the forest, while the main living space is placed on the upper level, creating a spatial rhythm that is interwoven up and down and connected inside and out.


P. 01
这座度假屋是由一对常年生活在亚洲的瑞典兄弟委托设计,他们希望为家人打造一个隐秘又充满美学质感的热带居所。屋顶的设计灵感源自印尼传统民居以及当地风筝“layang-layang”的造型——轻盈、飘逸,不仅呼应当地文化,也在功能上实现了良好的遮阳与通风。
This vacation home was commissioned for design by a pair of Swedish brothers who have lived in Asia for many years. They hoped to create a secluded yet aesthetically pleasing tropical residence for their family. The design inspiration of the roof comes from traditional Indonesian dwellings and the shape of the local kite layang-layang - light and graceful. It not only echoes the local culture but also achieves good shading and ventilation functionally.


P. 02


P. 03


P. 04


P. 05


P. 06
整个空间布局注重开放感与通透视野。泳池就设在客厅正前方,没有任何护栏遮挡,使视线从室内自然延伸至户外景致,同时也便于家长一边休息,一边看护嬉戏中的孩子。每个房间都配有面向大海的落地玻璃窗,居者无论身处何处,都能感受到辽阔的自然环抱。
The entire spatial layout emphasizes a sense of openness and a clear view. The swimming pool is located right in front of the living room, without any guardrails to block the view. This allows the line of sight to naturally extend from the interior to the outdoor scenery, and also makes it convenient for parents to rest while watching their children play. Each room is equipped with floor-to-ceiling glass Windows facing the sea, allowing residents to feel the vast embrace of nature no matter where they are.


P. 07


P. 08


P. 09


P. 10


P. 11
在材料选择与室内氛围上,设计延续了热带环境中温暖而沉静的气质。公共区域大面积采用深色柚木,营造出一种内敛沉稳的基调;而卧室则选用更轻盈明快的材质,以增强空间的舒适与松弛感。住宅内的几乎所有细节——从厨房收纳系统到浴室构造,从家具到床榻——皆为项目量身定制,由 Caceres Tous 团队亲自设计、打造。
In terms of material selection and interior atmosphere, the design continues the warm and serene temperament of the tropical environment. The public areas extensively use dark teak wood, creating an understated and steady tone. The bedroom, on the other hand, is made of lighter and brighter materials to enhance the comfort and relaxation of the space. Almost every detail in the residence - from the kitchen storage system to the bathroom structure, from the furniture to the beds - was tailor-made for the project and personally designed and crafted by the Caceres Tous team.


P. 12


P. 13


P. 14


P. 15


P. 16
空间中的象征性元素也悄然嵌入日常使用中。例如一张四米长的整木餐桌成为公共空间的视觉焦点,象征家庭聚会的中心舞台;而以整块大理石雕刻而成的一体式洗手台与水磨石浴缸,线条简约克制,蕴含着手工工艺的温度与天然材质的质感。
Symbolic elements in space have also quietly been embedded in daily use. For example, a four-meter-long solid wood dining table becomes the visual focus of the public space, symbolizing the central stage of family gatherings. The one-piece washbasin and terrazzo bathtub, carved from a single piece of marble, feature simple and restrained lines, yet they exude the warmth of handcrafting and the texture of natural materials.


P. 17


P. 18


P. 19


P. 20
这座住宅在形式与功能之间取得了巧妙平衡,在回应场地、文化与生活方式的多重维度同时,每一个细节,都体现出对生活需求的尊重和对场地特性的理解。彰显出设计者细腻而克制的匠心。
This residence strikes a delicate balance between form and function. While responding to multiple dimensions of the site, culture and lifestyle, every detail reflects respect for living needs and understanding of the sites characteristics. It highlights the designers delicate and restrained craftsmanship.


P. 21


P. 22
信息 | information
编辑 EDITOR
:Alfred King
撰文 WRITER :L·xue 校改 CORRECTION :
W·zi
设计-版权DESIGN COPYRIGHT : Caceres Tous































