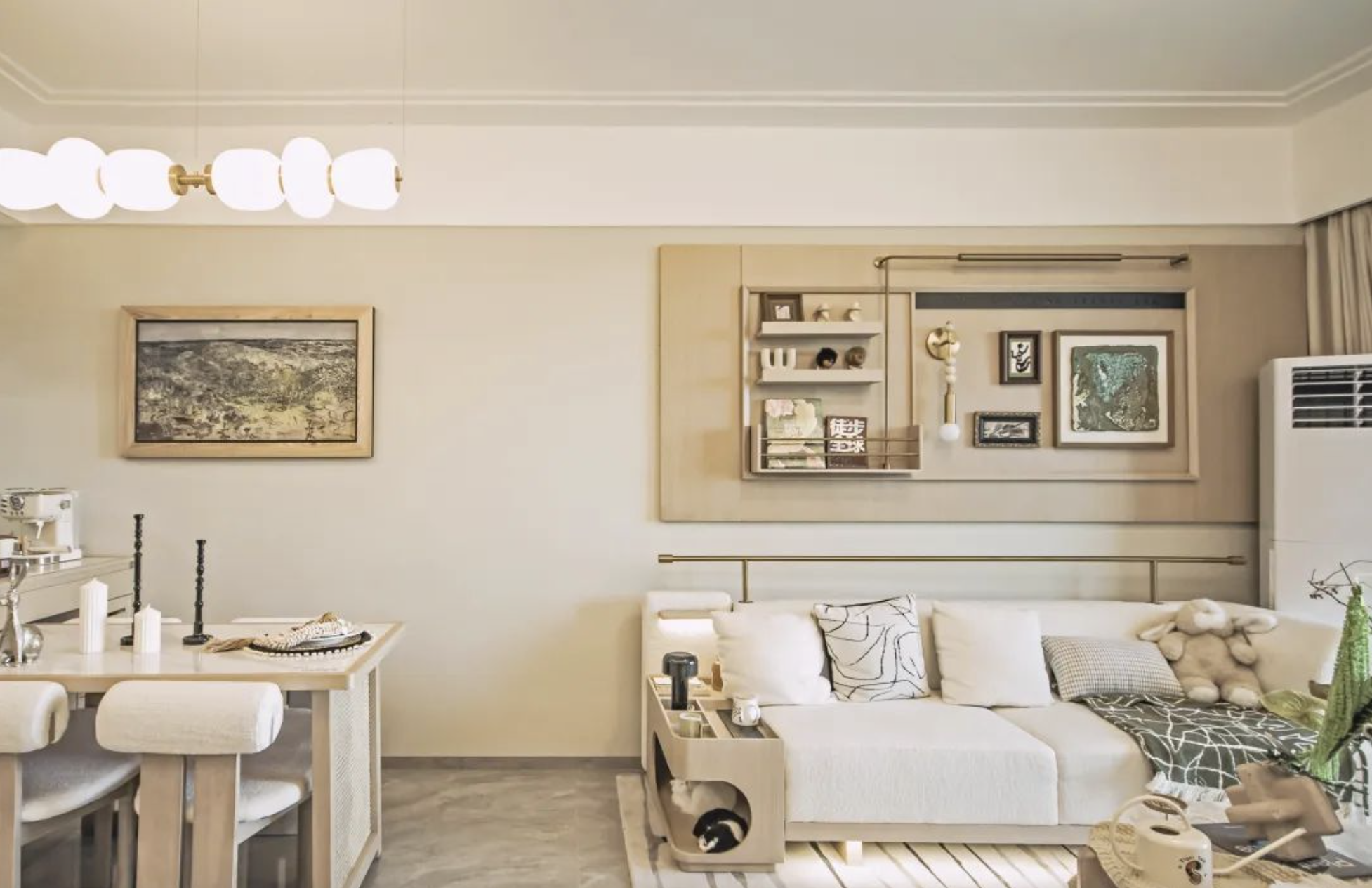Fraser Mudge丨阳光、绿意与风,慢生活中的诗意
2025-06-10 09:58
New South Wales, Australia
这座住宅位于澳大利亚新南威尔士州海滨小镇布伦瑞克黑兹(Brunswick Heads),由Fraser Mudge Architects(弗雷泽·马奇建筑事务所)操刀设计,在延续1970年代海滩小屋风格的基础上,重新诠释现代居住方式,实现了一种别具一格的室内外生活体验。
This residence is located in Brunswick Heads, a coastal town in New South Wales, Australia. It was designed by Fraser Mudge Architects. Based on the style of beach cottages in the 1970s, it reinterprets the modern way of living. It has achieved a unique indoor and outdoor living experience.
项目最初面临的,是一栋年久失修的沿海旧屋。原建筑窗户设计不合理,外立面则覆盖着厚重的纤维水泥板,唯独保留了其原始的硬木框架结构尚可利用。正如建筑师弗雷泽所指出的,他们的设计目标是在保持结构轮廓的前提下,打破常规布局,构建一个紧密嵌合户外环境的住宅体系。设计团队借助原有的错层形式,在上下方向新增半层,并以中央楼梯为核心串联起四个功能层级,赋予空间更强的垂直层次感与流动性。
The project initially faced an old coastal house that was in disrepair. The original buildings window design was unreasonable, and the exterior facade was covered with thick fiber cement boards. Only its original hardwood frame structure was retained and still usable. As architect Fraser pointed out, their design goal was to break the conventional layout while maintaining the structural outline and construct a residential system that closely fits into the outdoor environment. The design team, by taking advantage of the original staggered form, added half a floor in the vertical direction and connected four functional levels with the central staircase as the core, endowing the space with a stronger sense of vertical layering and fluidity.
整个住宅围绕一系列精心布置的花园展开,包括屋顶绿化和中庭庭院。多个遮蔽式户外空间从主体中自然生长出来,既构筑了绿意盎然的边界,也确保了冬日阳光能够穿透建筑,温暖室内的厨房与起居区。尤其值得一提的是主卧套间的设计,采用可调节角度的木质屏风,可完全敞开直通屋顶花园,模糊了室内外界限,营造出如沐自然的休憩氛围。正如弗雷泽所形容:“客户希望这间套房本身就像一个外部空间。”
The entire residence unfolds around a series of elaborately arranged gardens, including rooftop greening and a central courtyard. Multiple sheltered outdoor Spaces grow naturally from the main body, not only creating a lush green boundary but also ensuring that winter sunlight can penetrate the building and warm the kitchen and living areas inside. It is particularly worth mentioning the design of the master bedroom suite, which features adjustable wooden screens that can be fully opened to lead directly to the rooftop garden, blurring the boundaries between the interior and exterior and creating a relaxing atmosphere as if basking in nature. Just as Fraser described: The client wants this suite itself to be like an external space.
在材料选择上,建筑师同样致力于强化自然与空间的联系。建筑外立面采用黑色木材覆层,不仅与花园环境融为一体,也与街区中原有的复古建筑风貌形成呼应。内部空间则以斑点胶木为主基调,营造出一种轻松、充满阳光气息的居家氛围。天然硬木与木饰面板,与绿色纹理釉面砖及不锈钢台面形成鲜明对比,也强化了触感和视觉上的自然性。面朝街道的巨幅窗户对准一棵本地的千层树,其枝叶颜色恰与厨房内部色彩相呼应。通过这组巧妙而克制的设计语言,住宅在视觉与感知层面打破了传统空间的界限,让人真正感受到生活在自然之中。
In terms of material selection, architects are also committed to strengthening the connection between nature and space. The exterior facade of the building is clad with black wood, which not only blends in with the garden environment but also echoes the original retro architectural style of the block. The interior space is mainly based on spotted bakelite, creating a relaxed and sunny home-like atmosphere. Natural hardwood and wood veneer panels form a sharp contrast with green textured glazed tiles and stainless steel countertops, also enhancing the naturalness in both touch and vision. The huge window facing the street is aimed at a local thousand-layer tree, whose branches and leaves are in perfect harmony with the interior colors of the kitchen. Through this set of ingenious and restrained design language, the residence breaks the boundaries of traditional space at the visual and perceptual levels, allowing people to truly feel that they are living in nature.
撰文 WRITER :L·xue 校改 CORRECTION :
设计-版权DESIGN COPYRIGHT :Fraser Mudge Architects
采集分享
 举报
举报
别默默的看了,快登录帮我评论一下吧!:)
注册
登录
更多评论
相关文章
-

描边风设计中,最容易犯的8种问题分析
2018年走过了四分之一,LOGO设计趋势也清晰了LOGO设计
-

描边风设计中,最容易犯的8种问题分析
2018年走过了四分之一,LOGO设计趋势也清晰了LOGO设计
-

描边风设计中,最容易犯的8种问题分析
2018年走过了四分之一,LOGO设计趋势也清晰了LOGO设计



































































