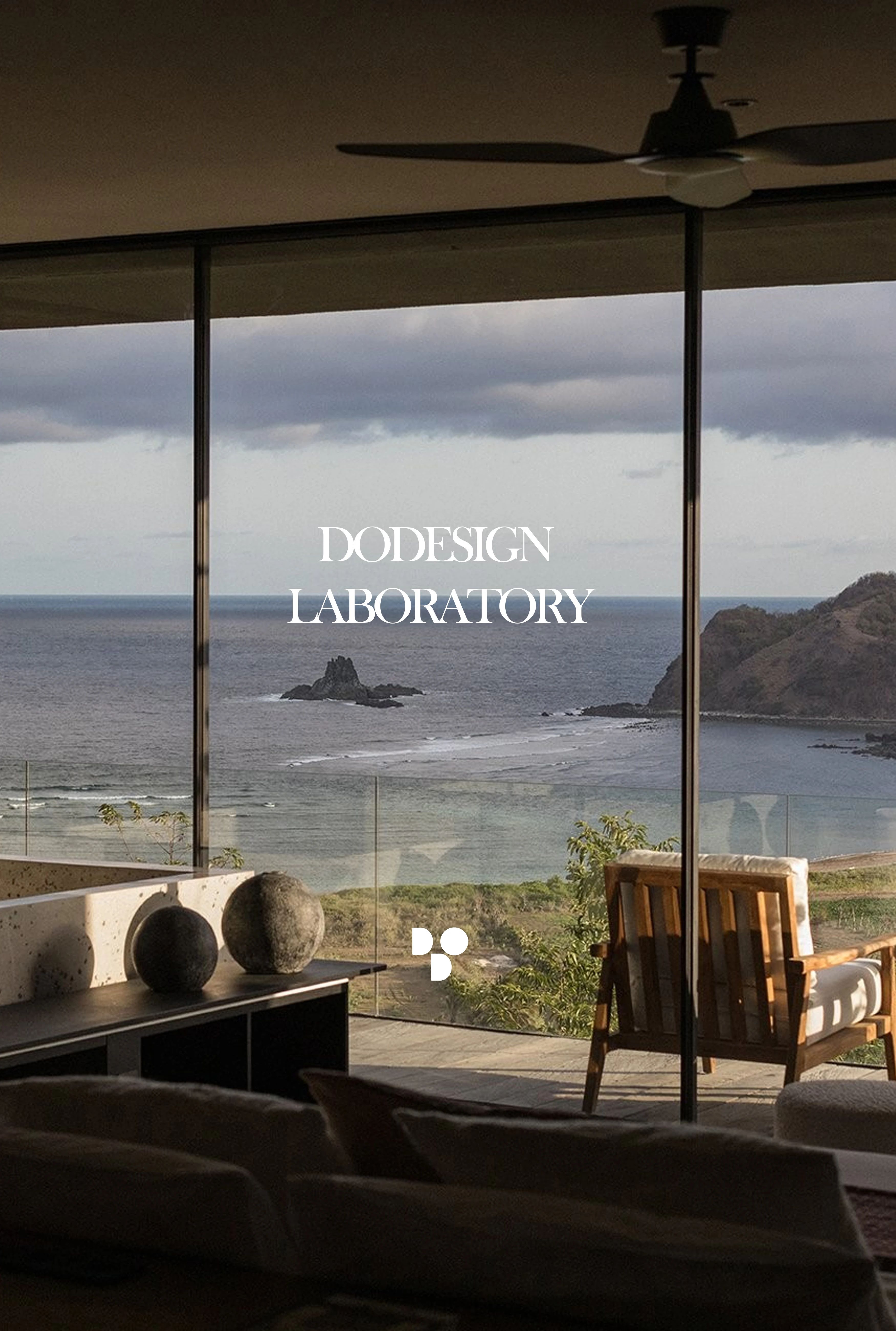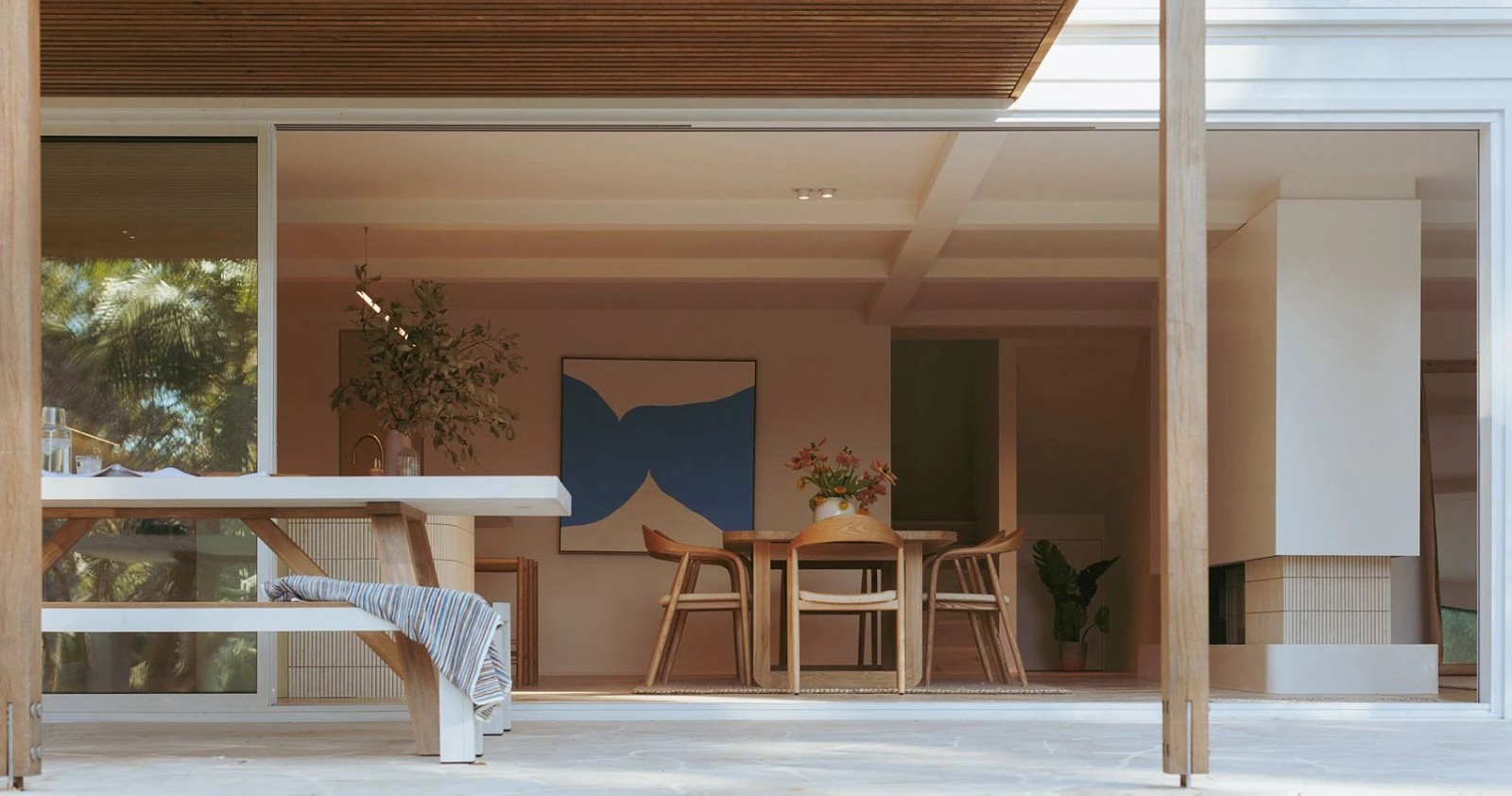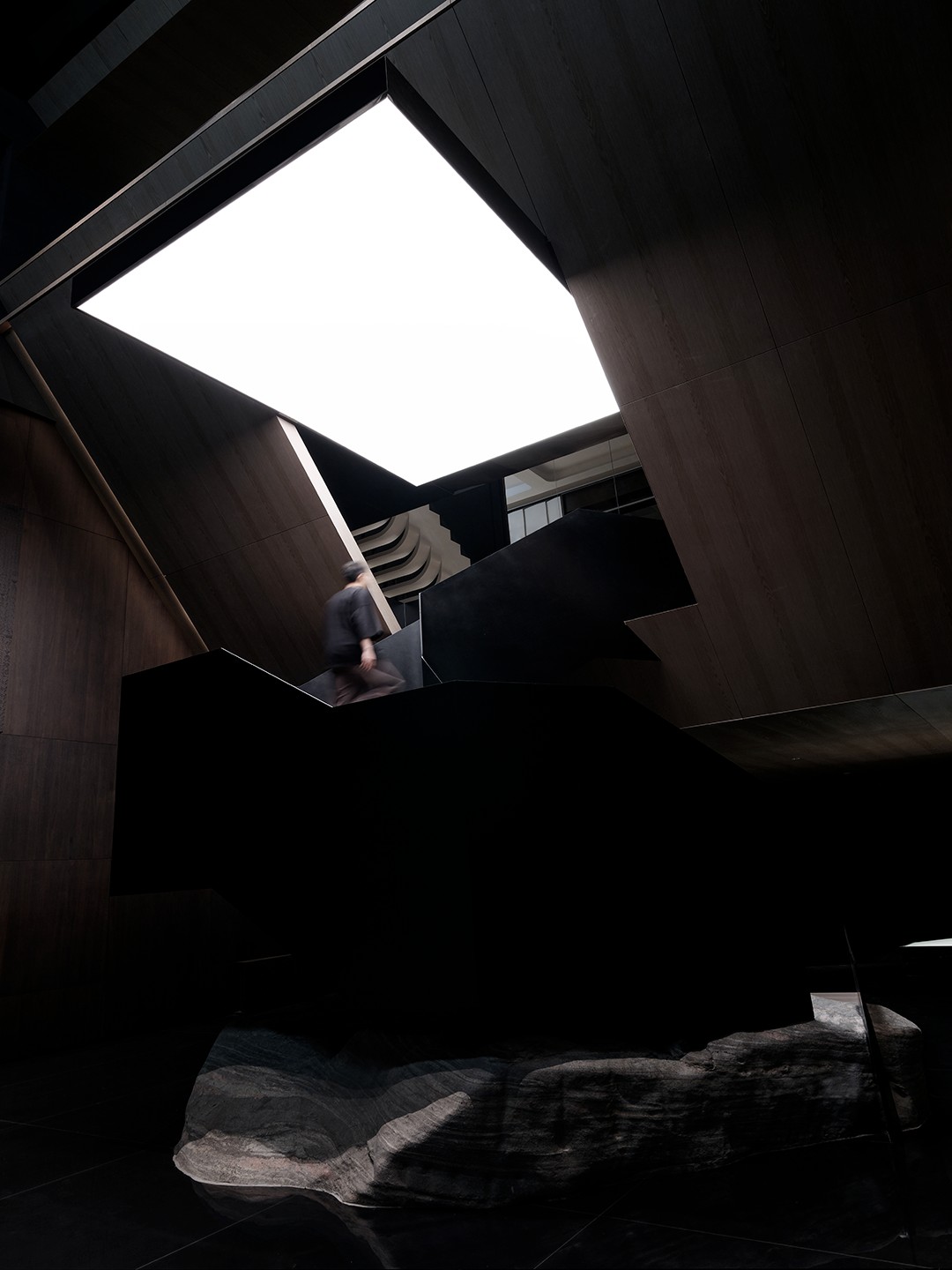与自然共栖的理想生活·比佛利山庄奢居 首
2025-05-23 21:17
Carolwood Estates
California, USA


P. 01


P. 02


P. 03
坐落于加州比佛利山庄的卡罗伍德庄园(Carolwood Estates),是一座融合现代乡村住宅美学与自然景观的私密豪邸。该项目由知名建筑师霍华德·巴肯(Howard Backen)操刀建筑设计,景观部分由马克·里奥斯(Mark Rios)规划,室内则由设计师汤米·克莱门茨(Tommy Clements)打造。
Carolwood Estates, located in Beverly Hills, California, is a private mansion that combines the aesthetics of modern rural residences with natural landscapes. This project was architecturally designed by the renowned architect Howard Backen, the landscape part was planned by Mark Rios, and the interior was created by the designer Tommy Clements.


P. 04


P. 05


P. 06


P. 07
庄园外观简洁大气,以天然木材、石材和大面积落地玻璃构成立面,使建筑在光影变幻中呈现出有机的呼吸感。房屋沉浸于郁郁葱葱的园林之中,绿意与建筑轮廓彼此交融,模糊了人工与自然的界限。
The exterior of the manor is simple and grand. The facade is composed of natural wood, stone and large areas of floor-to-ceiling glass, giving the building an organic breathing sense in the play of light and shadow. The house is immersed in the lush garden, where the greenery blends with the architectural outline, blurring the boundary between the artificial and the natural.


P. 08


P. 09


P. 10
室内采用开放式布局,客厅、餐厅与厨房互相渗透,在保留私密性的同时营造出流动与交流的空间氛围。材质选择凸显自然肌理:温润的木饰面与冷峻的灰调并置,塑造出一种克制而优雅的当代美学。家具延续“少即是多”的理念,强调舒适性、实用性与线条的美感。
The interior adopts an open layout, with the living room, dining room and kitchen interpenetrating each other. While maintaining privacy, it creates a spatial atmosphere of flow and communication. The material selection highlights the natural texture: the warm wood veneer and the cold grey tone are placed side by side, creating a restrained and elegant contemporary aesthetic. The furniture continues the concept of less is more, emphasizing comfort, practicality and the beauty of lines.


P. 11


P. 12


P. 13
户外空间亦为亮点之一。修剪有致的草坪与乔木环绕其间,设有户外餐区、起居区与泳池露台,为日常起居增添丰富层次。泳池区域设计尤为精致,水面映照天光,与四周自然环境相映成趣,营造出惬意松弛的生活画面。
Outdoor space is also one of the highlights. The well-trimmed lawn and tall trees surround it, featuring an outdoor dining area, living area and swimming pool terrace, adding rich layers to daily life. The swimming pool area is particularly exquisitely designed. The water surface reflects the light of the sky, complementing the surrounding natural environment and creating a pleasant and relaxed living scene.


P. 14
卡罗伍德庄园展现了一种回归自然、顺应生活节奏的当代表达。它在现代奢华与田园宁静之间取得平衡,成为比佛利山庄中极具代表性的现代乡村住宅。
Carlowood Manor presents a contemporary expression of returning to nature and conforming to the pace of life. It strikes a balance between modern luxury and pastoral tranquility, becoming a highly representative modern rural residence in Beverly Hills.


P. 15
信息 | information
编辑 EDITOR
:Alfred King
撰文 WRITER :L·xue 校改 CORRECTION :
W·zi
设计版权DESIGN COPYRIGHT : Howard Backen, Mark Rios,
Tommy Clements































