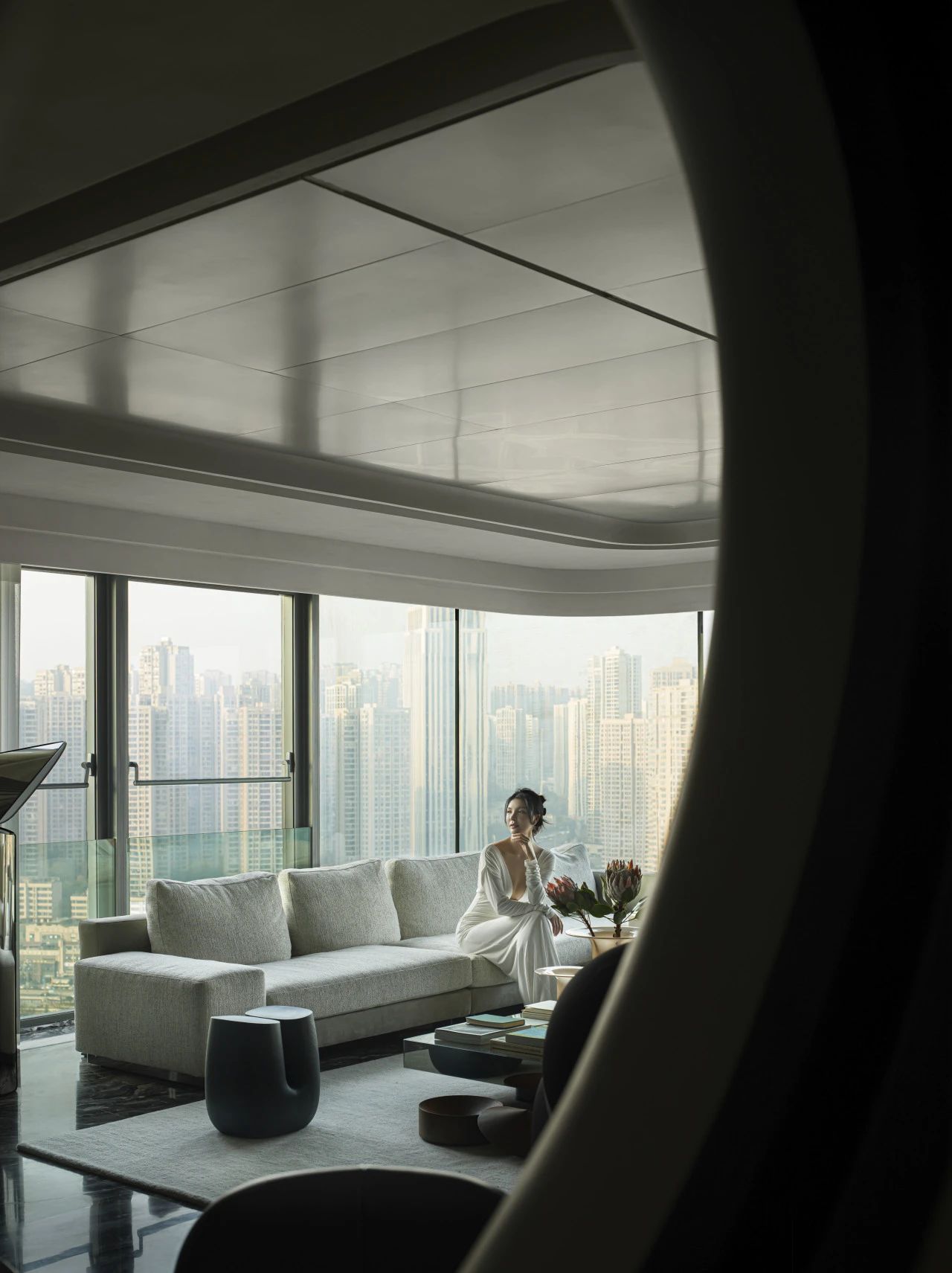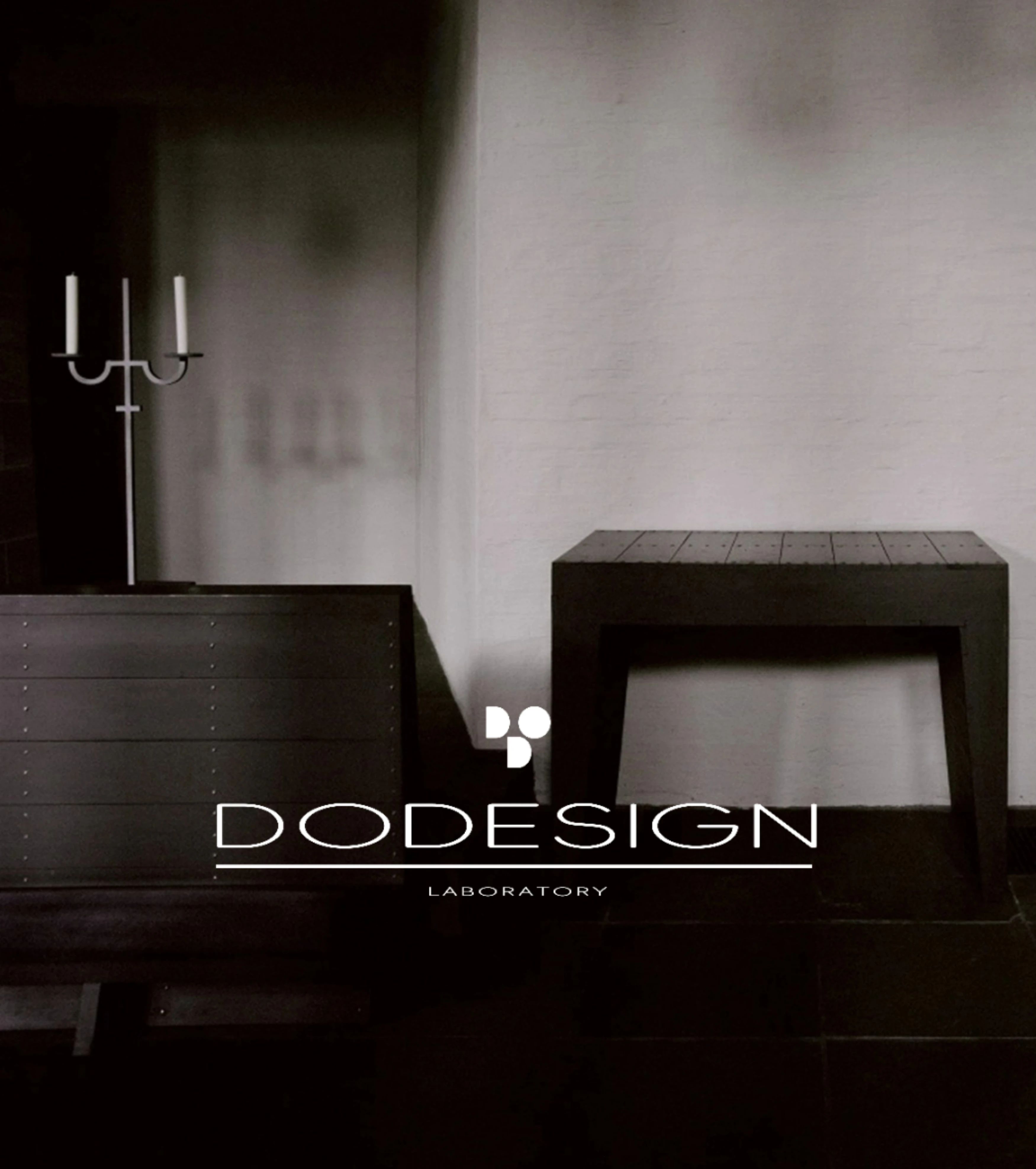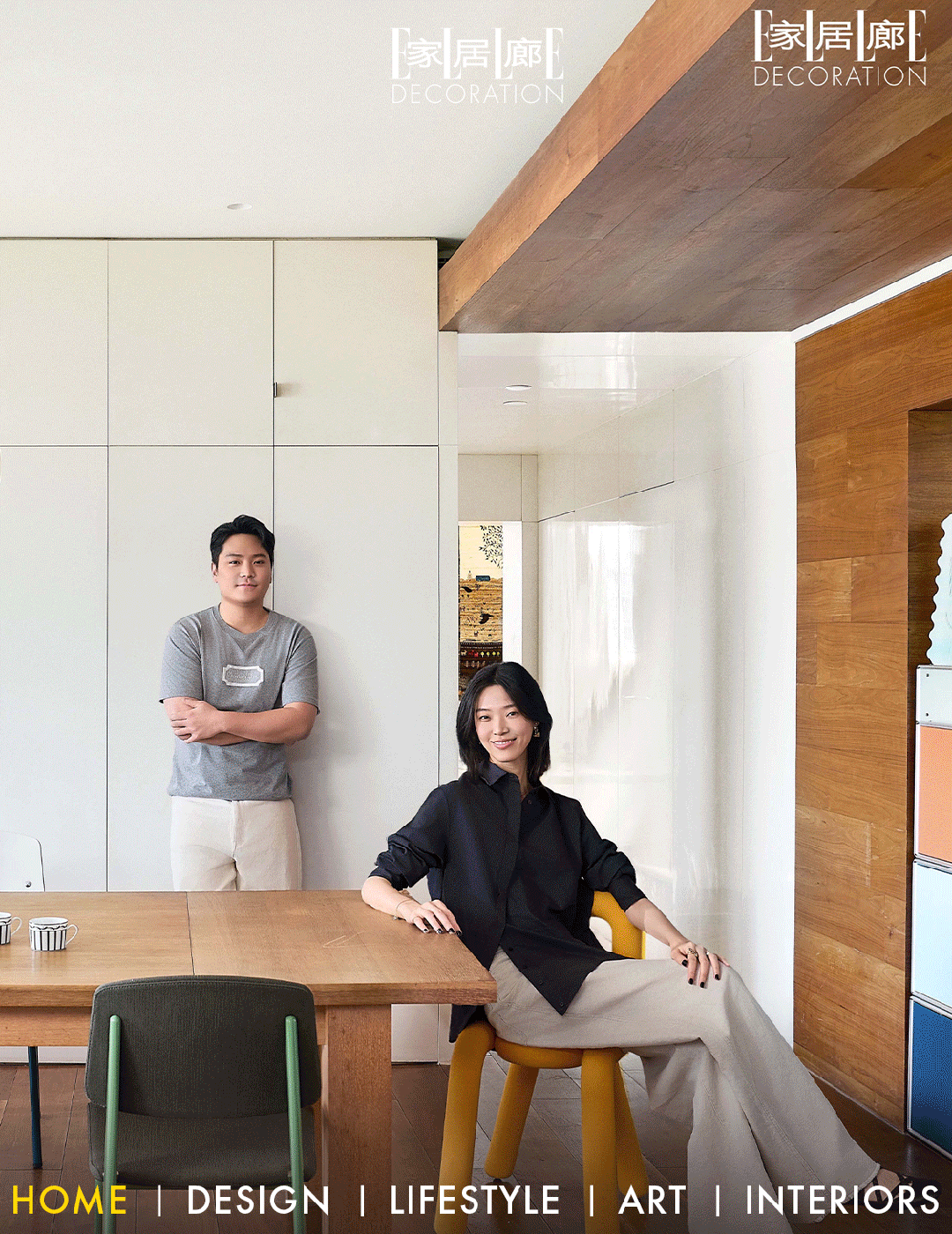Roosenberg Abbey丨沉思·感知临在 首
2025-05-23 21:16
Flemish, Wismanst, Belgium
罗森贝格修道院(Roosenberg Abbey)位于比利时弗拉芒地区的瓦斯芒斯特(Waasmunster)森林深处。由荷兰本笃会修士、建筑理论家汉斯·范德·兰(Dom Hans van der Laan)于1975年设计,这座修道院是一种建筑与精神性的双重沉思,其存在似乎超越了时间与建筑范式的常规划分。范德·兰在没有传统建筑事务所支援的情况下,以一种几近纯粹的方式构思出这件建筑作品,将隐秘而持续的修道生活节奏转化为可以触摸的空间形式。
Roosenberg Abbey is located deep in the Waasmunster forest in the Flemish region of Belgium. Designed by the Dutch Benedictine monk and architectural theorist Dom Hans van der Laan in 1975, this monastery is a dual contemplation of architecture and spirituality, and its existence seems to transcend the conventional divisions of time and architectural paradigms. Vanderran conceived this architectural work in an almost pure way without the support of a traditional architectural firm, transforming the hidden and continuous rhythm of monastic life into a tangible spatial form.
修道院建筑并非通过对称与装饰来取悦感官,而是以范德·兰自创的“塑性数”(plastic number)系统为核心,塑造出一种几何秩序的宁静。空间在这里并非静止的容器,而是一种过渡的过程——一段从世俗躁动过渡至内在静穆的旅程。修道院的空间语言着重于节奏和位移,前院中偏离轴线的立柱,墙体内折的处理,错开的柱廊排列,都是经过深思熟虑的“干扰”,旨在减缓行进节奏、增强感知的敏锐性。每一道门槛、每一面墙体的折线,均被视作构成精神体验的关键节点。
The monastery architecture does not please the senses through symmetry and decoration. Instead, it takes the plastic number system created by Van der Ran himself as the core to shape a tranquility of geometric order. Space here is not a static container, but a transitional process - a journey from mundane restlessness to inner serenity. The spatial language of the monastery emphasizes rhythm and displacement. The columns deviating from the axis in the front yard, the inward folding treatment of the walls, and the staggered arrangement of the colonnades are all carefully considered disturbances, aiming to slow down the pace of movement and enhance the acuity of perception. Every threshold and the zigzag line of each wall are regarded as the key nodes that constitute the spiritual experience.
这种建筑策略并不以装饰为目的,而是以“临在”(presence)取而代之。空间的体验不是一览无余的展示,而是一种缓慢展开的旅程。人在其中行走的过程,即是一种身体与时间、光影与材质的对话。材质的选择进一步强调了这份精神触感:裸露的混凝土表面呈现出原始的质感,墙面上手工调和的色彩涂层在不同光照条件下缓缓变化,砖石、木材与石板的肌理不加掩饰地表达着各自的物性。这些材料不被用于展示形式,而是与光线互动,共同营造出一种微妙的感知氛围。
This architectural strategy is not aimed at decoration but is replaced by presence. The experience of space is not an unobstructed display but a slowly unfolding journey. The process of a person walking in it is a dialogue between the body and time, as well as between light and shadow and materials. The choice of materials further emphasizes this spiritual touch: the exposed concrete surface presents a primitive texture, the hand-mixed color coating on the wall slowly changes under different lighting conditions, and the textures of brick, stone, wood and stone slabs express their respective physical properties without reservation. These materials are not used in display forms but interact with light to jointly create a subtle perceptual atmosphere.
罗森贝格修道院中的家具同样体现出这一一体化的空间逻辑。所有家具均为原生设计,与建筑形成完整语言系统:它们被嵌入空间、以极其克制的色调呈现,并根据日常使用的需求而被精准放置。这些家具不承担任何视觉上的张扬,反而通过沉默的在场感,引导人与之发生静谧的互动。
The furniture in the Rosenberg Monastery also reflects this integrated spatial logic. All the furniture is of original design, forming a complete language system with the building: they are embedded in the space, presented in extremely restrained tones, and precisely placed according to the needs of daily use. These pieces of furniture do not undertake any visual flamboyance. Instead, through a silent sense of presence, they guide people to have a quiet interaction with them.
罗森贝格修道院体现了一种几近被遗忘的建筑理想——建筑作为精神的通道,而非意图的投射。范德·兰将他的建筑理念凝练于这座作品中,不依赖功能主义或形式主义的逻辑展开,而是以一种接近神学的方式,通过空间节奏、光影关系与材质肌理,激发人们对存在状态的深度觉察。他在此所建构的,是一个以尺度与临在为核心的沉思性空间体系,其策略呈现出一种以秩序、节奏与物质感知为基础的建筑实践。
The Rosenberg Abbey embodies a nearly forgotten architectural ideal - architecture as a spiritual passage rather than a projection of intention. Van der Ran condensed his architectural concepts in this work, not relying on the logical expansion of functionalism or formalism, but rather in a way close to theology, through spatial rhythm, light and shadow relationships, and material textures, inspiring peoples deep awareness of the state of existence. What he constructed here is a contemplative spatial system centered on scale and presence, and its strategy presents an architectural practice based on order, rhythm and material perception.
撰文 WRITER :L·xue 校改 CORRECTION :
设计版权DESIGN COPYRIGHT : Dom Hans van der Laan
采集分享
 举报
举报
别默默的看了,快登录帮我评论一下吧!:)
注册
登录
更多评论
相关文章
-

描边风设计中,最容易犯的8种问题分析
2018年走过了四分之一,LOGO设计趋势也清晰了LOGO设计
-

描边风设计中,最容易犯的8种问题分析
2018年走过了四分之一,LOGO设计趋势也清晰了LOGO设计
-

描边风设计中,最容易犯的8种问题分析
2018年走过了四分之一,LOGO设计趋势也清晰了LOGO设计

































































