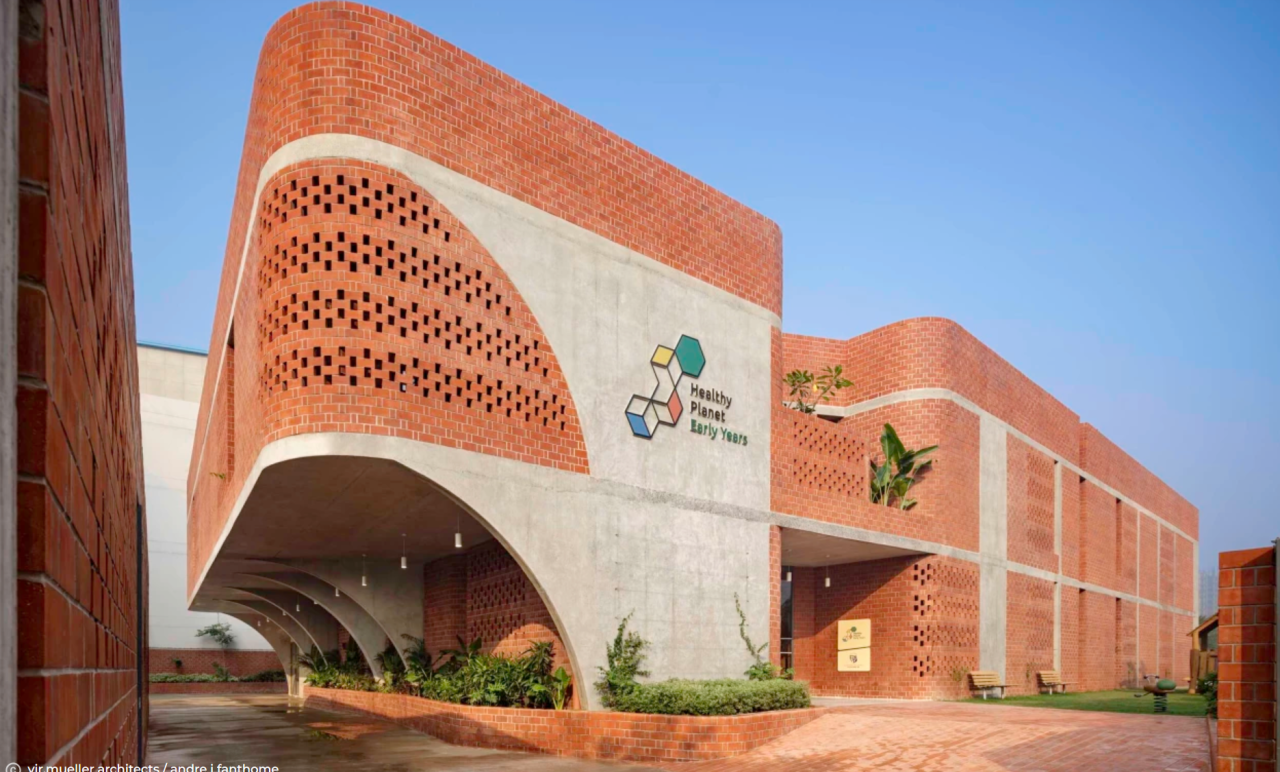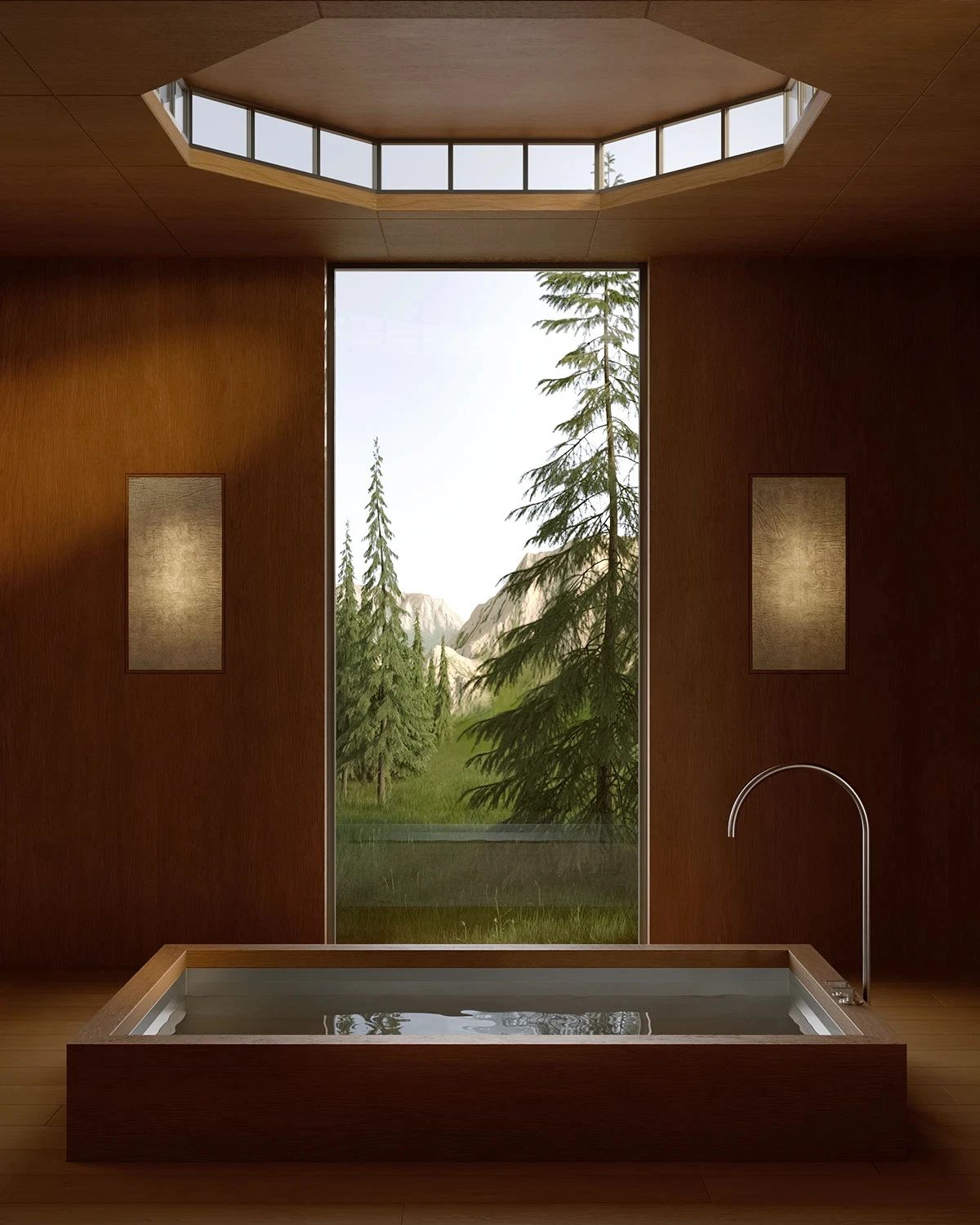混凝土与曲线的诗意构筑丨一座雕塑感住宅 首
2025-05-15 19:51


Morgan
Brisbane, Australia


P. 01
Shaun Lockyer Architects 设计的住宅项目 Morgan,位于澳大利亚布里斯班,以坚实的混凝土结构与亲生物设计理念相融合,展现出沉稳而富有生命力的建筑特质。该项目并未依循典型昆士兰住宅的传统模式,而是在一个由家庭合作驱动的愿景下发展而成,强调形式的力量与空间的适应性。建筑依托于一个厚重的石质基座之上,以一系列相互嵌套的庭院为组织手法,创造出既具有私密性又不失开放感的复合式空间体系。
The residential project Morgan, designed by Shaun Lockyer Architects, is located in Brisbane, Australia. It integrates a solid concrete structure with a biophilic design concept, presenting a stable and vibrant architectural feature. This project did not follow the traditional model of typical Queensland residences, but developed under a vision driven by family collaboration, emphasizing the power of form and the adaptability of space. The building is based on a heavy stone base and organized by a series of nested courtyards, creating a complex spatial system that is both private and open.


P. 02


P. 03


P. 04


P. 05


P. 06


P. 07
面对陡峭且边界不规则的场地,建筑团队选择引入柔化的曲线语言,将角度过渡为半径,构建流动性的空间体验。这种曲线形式不仅加强了建筑层级之间的垂直联系,也在天花板处理上被进一步放大,赋予建筑以雕塑感与动态美学。混凝土作为核心材料,被赋予不同的肌理与表现手法,从结构到表面处理均强调其一体化特质,并通过与木材的对比关系引入温暖与亲和力。
Facing a steep and irregularized site, the architectural team chose to introduce a softened curved language, transitioning angles to radii to create a fluid spatial experience. This curved form not only strengthens the vertical connection between the building levels, but also is further magnified in the ceiling treatment, endowing the building with a sculptural sense and dynamic aesthetics. Concrete, as the core material, is endowed with different textures and expression techniques. From structure to surface treatment, its integrated characteristics are emphasized, and warmth and affinity are introduced through the contrast relationship with wood.


P. 08


P. 09


P. 10


P. 11


P. 12


P. 13


P. 14


P. 15
景观设计由 Marc Conlon 主导,大量使用本地耐旱植被,既回应可持续策略,又在视觉与感知层面上丰富了建筑语汇。庭院的引入不仅促进了空气流通与热调节,更模糊了室内外之间的界限,使自然成为住宅空间不可分割的一部分。在此框架下,建筑形态、结构材料与自然元素并置交融,共同营造出一个层次丰富的居住环境。
The landscape design was led by Marc Conlon, making extensive use of local drought-resistant vegetation. It not only responded to the sustainable strategy but also enriched the architectural vocabulary at the visual and perceptual levels. The introduction of the courtyard not only promotes air circulation and heat regulation, but also blurs the boundary between the interior and exterior, making nature an inseparable part of the residential space. Under this framework, architectural forms, structural materials and natural elements are juxtaposed and integrated to jointly create a richly layered living environment.
P. 16
P. 17


P. 18


P. 19


P. 20


P. 21


P. 22
该住宅内部由 Trish Szonert 操刀设计,精选石材与艺术品回应外部建筑的雕塑语言,形成视觉与触觉的连续性。通过与 CGH Constructions 的长期合作,建筑在结构细节上的精准执行成为可能。Morgan 项目由此体现出一种整合性的设计思维,在坚实与柔和、封闭与开放之间寻求精致的平衡。
The interior of this residence was designed by Trish Szonert. Carefully selected stones and artworks responded to the sculptural language of the exterior building, creating visual and tactile continuity. Through our long-term collaboration with CGH Constructions, precise execution of the buildings structural details has been made possible. The Morgan project thus demonstrates an integrated design thinking, seeking a delicate balance between firmness and softness, closure and openness.


P. 23


P. 24
信息 | information
编辑 EDITOR
:Alfred King
撰文 WRITER :L·xue 校改 CORRECTION :
W·zi
设计版权DESIGN COPYRIGHT : Shaun Lockyer Architects































