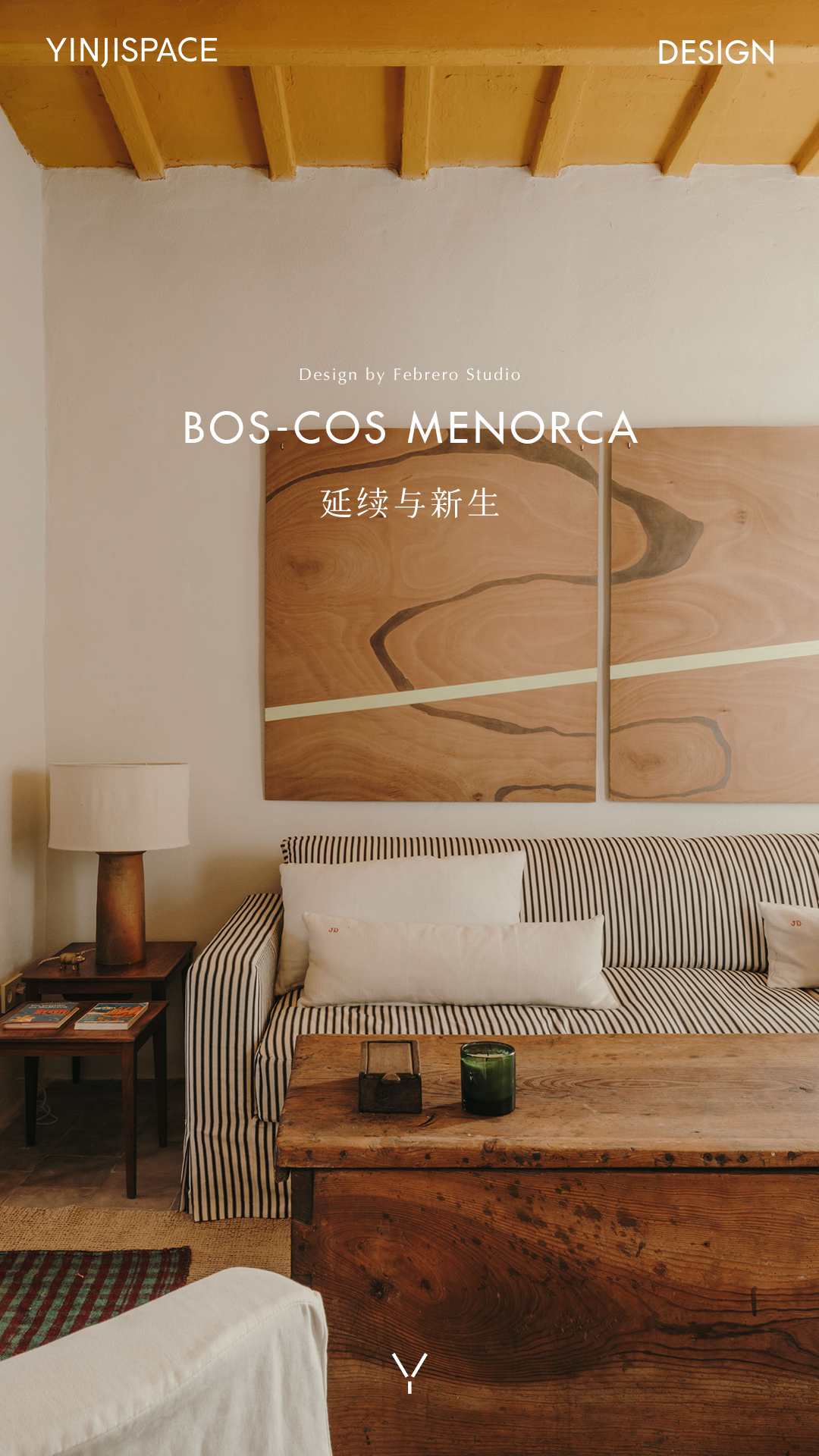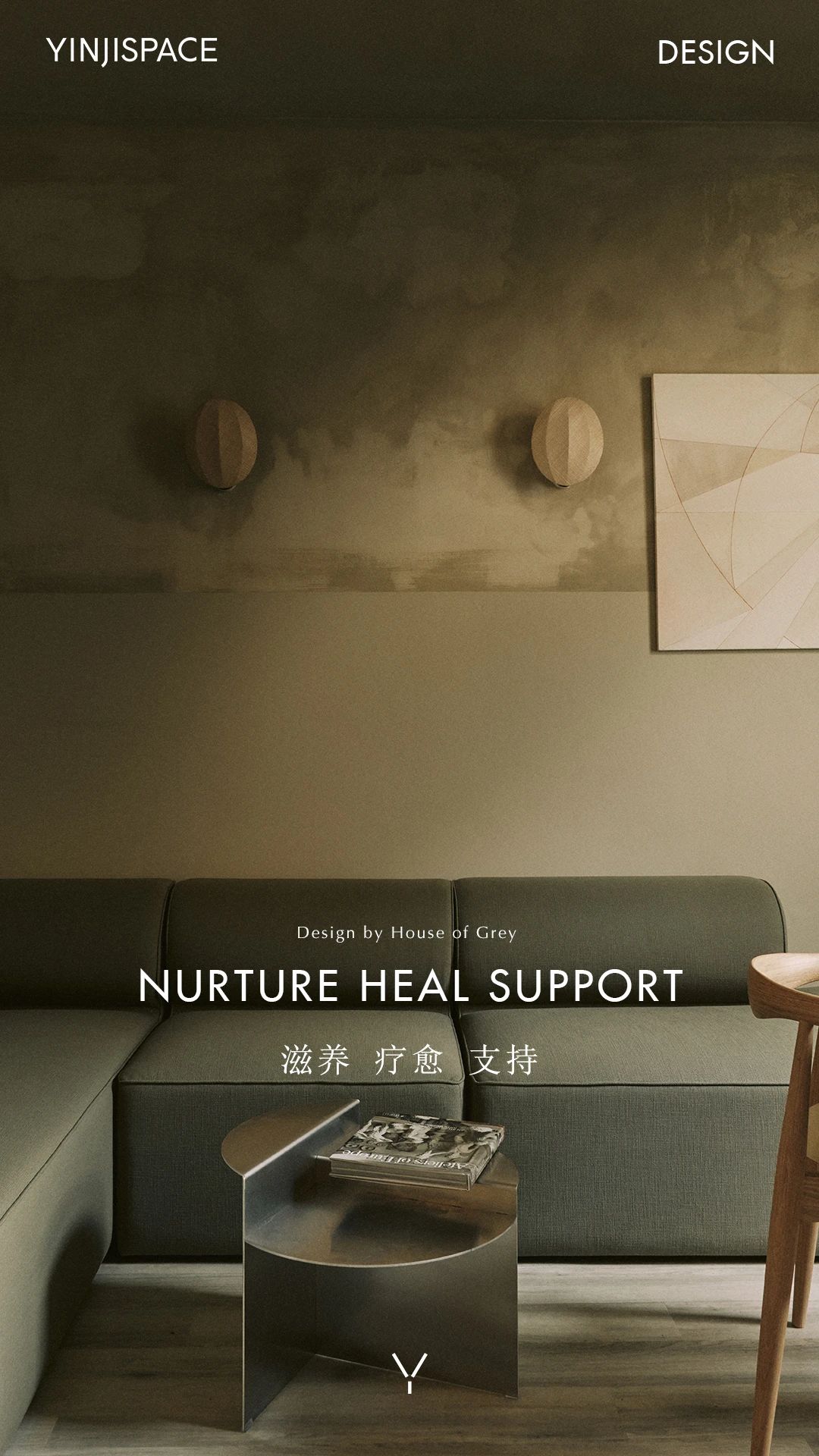Febrero Studio以温柔的设计语言,让老宅在记忆中苏醒
2025-05-14 17:32
海风仍在屋檐间穿行,阳光如常洒落中庭,一幢面朝地中海的老房子,在时间的褶皱里悄然复苏。它并未被重新书写,而是在记忆的光影中重获新生。
The sea breeze still trickles through the eaves, and the sunlight, as usual, spills into the courtyard. An old house facing the Mediterranean Sea has quietly come back to life in the folds of time. It was not rewritten but was reborn in the light and shadow of memory.


改造BOS-COS Menorca并非是一个全新的开始,它是一场延续,一次从空间记忆中生发出的设计实践。这座临海的老宅位于马略卡岛的历史小镇Es Castell,曾是一个家族的居所,静静的陪伴着居住者的成长。Febrero Studio在接手之初,便确立一个清晰的方向:不去重塑,而是去聆听、去尊重,在保留原有韵味的前提下,赋予它满足当代生活的功能与温度。
The transformation of BOS-COS Menorca is not a brand-new beginning. It is a continuation, a design practice emerging from spatial memory. This old house by the sea is located in the historical town of Es Castell on Mallorca Island. It was once the residence of a family and quietly accompanied the growth of the occupants. At the beginning of taking over, Febrero Studio established a clear direction: not to reshape, but to listen and respect. On the premise of retaining the original charm, it endowed it with the functions and warmth that meet contemporary life.






不同于浮华的翻新,这次的改造在外观上保持克制,空间结构也仅做了微调:将一些视线打开,提升自然光照,同时避免干预空间原有的特性。设计师以最小的设计动作,让空间叙述自己的故事。
Unlike the flashy renovations, this transformation maintains restraint in appearance and only makes minor adjustments to the spatial structure: some lines of sight are opened up to enhance natural lighting, while avoiding interference with the original characteristics of the space. The designer uses the smallest design actions to allow the space to tell its own story.










材料的选择不仅关乎美学,更是对时间的回应。原有的墙面肌理被温柔保留,家具中的老部件被悉心修复。那些新添置的配饰多来自复古市场,宛如为老宅量身而选。它们并不张扬自己的身份,却在气质上与房子的历史产生共鸣。
The choice of materials is not only about aesthetics, but also a response to time. The original texture of the wall was gently preserved, and the old components in the furniture were carefully restored. Most of the newly added accessories come from the retro market, as if they were tailor-made for the old house. They do not flaunt their identities, but resonate with the history of the house in terms of temperament.




Es Castell小镇融合了英国遗风、地中海气息与传统的生活方式,也因此成为整个项目的设计出发。设计师没有规避这种“混血”的气质,反而从中提取灵感,将材料、尺度和光影调配出既混合又趋于平衡的状态。
The town of Es Castell combines British heritage, Mediterranean atmosphere and traditional lifestyle, and thus serves as the design starting point for the entire project. The designer did not avoid this hybrid temperament. Instead, he drew inspiration from it and combined materials, scales and light and shadow to create a state that is both mixed and balanced.












起居室与厨房的关系被重构:功能明确,但彼此之间的界限又变得模糊,视觉与动线在此自由流动。空间内的选材保持一致性,以灰白色为主调,木质元素穿插其间,使空间显得极为克制,同时在细节构造中处处流露家的温度。
The relationship between the living room and the kitchen has been reconstructed: the functions are clear, but the boundaries between them have become blurred, and the visual and circulation lines flow freely here. The material selection within the space remains consistent, with gray and white as the main tones, and wooden elements are interspersed throughout, making the space appear extremely restrained. At the same time, the warmth of home is revealed everywhere in the detailed construction.












三间卧室(其中一间为套房)沿着空间轴线依次铺展。每一间都拥有专属的风格特征,材质、色彩、光都根据朝向与用途进行了细微调配。它们共享着一种对宁静的追求,却又不乏细腻的个性表达,诚如一个家庭中不同成员的肖像。
Three bedrooms (one of which is a suite) are laid out successively along the spatial axis. Each one has its own unique style characteristics. The materials, colors and lighting have all been finely adjusted according to the orientation and purpose. They share a pursuit of tranquility, yet are not lacking in delicate expressions of personality, just like the portraits of different members in a family.




















设计师并没有将它仅作为度假屋进行设计,而是让它成为了一个可以被“真正居住”的空间。功能布局合理,家具尺度亲切,且保留足够多的留白,让入住者可以随时间重塑自己的节奏。这种“适居性”,是对住宅的真正尊重。
The designer did not design it merely as a vacation home, but made it a space that could be truly lived in. The functional layout is reasonable, the furniture scale is friendly, and sufficient blank space is reserved, allowing residents to reshape their own pace over time. This kind of habitability is a true respect for a residence.










中庭开放而又私密的庭院空间有着充足的自然光、清新的空气与清澈的水。小型泳池在白色石墙间泛起涟漪,围绕其展开的是用于交谈、阅读与放空的露天起居之区。它是节奏的转场,是身心慢下来的一味引子。
The open and private courtyard space in the atrium enjoys abundant natural light, fresh air and clear water. The small swimming pool ripples among the white stone walls, and around it unfolds an open-air living area for conversation, reading and relaxation. It is a transition of rhythm, a trigger for the body and mind to slow down.










如今,这座老宅以BOS-COS系列民宿的方式重回生活。它是一段记忆的温柔复述。Febrero Studio所实现的,是一种带有敬意的设计实践:将时间视作最佳合作者,让建筑在新时代依然安静存在,与世界对话。
Nowadays, this old house has returned to life in the form of the BOS-COS series of homestays. It is a gentle retelling of a memory. What Febrero Studio has achieved is a respectful design practice: regarding time as the best collaborator, allowing the architecture to still exist quietly in the new era and communicate with the world.





































