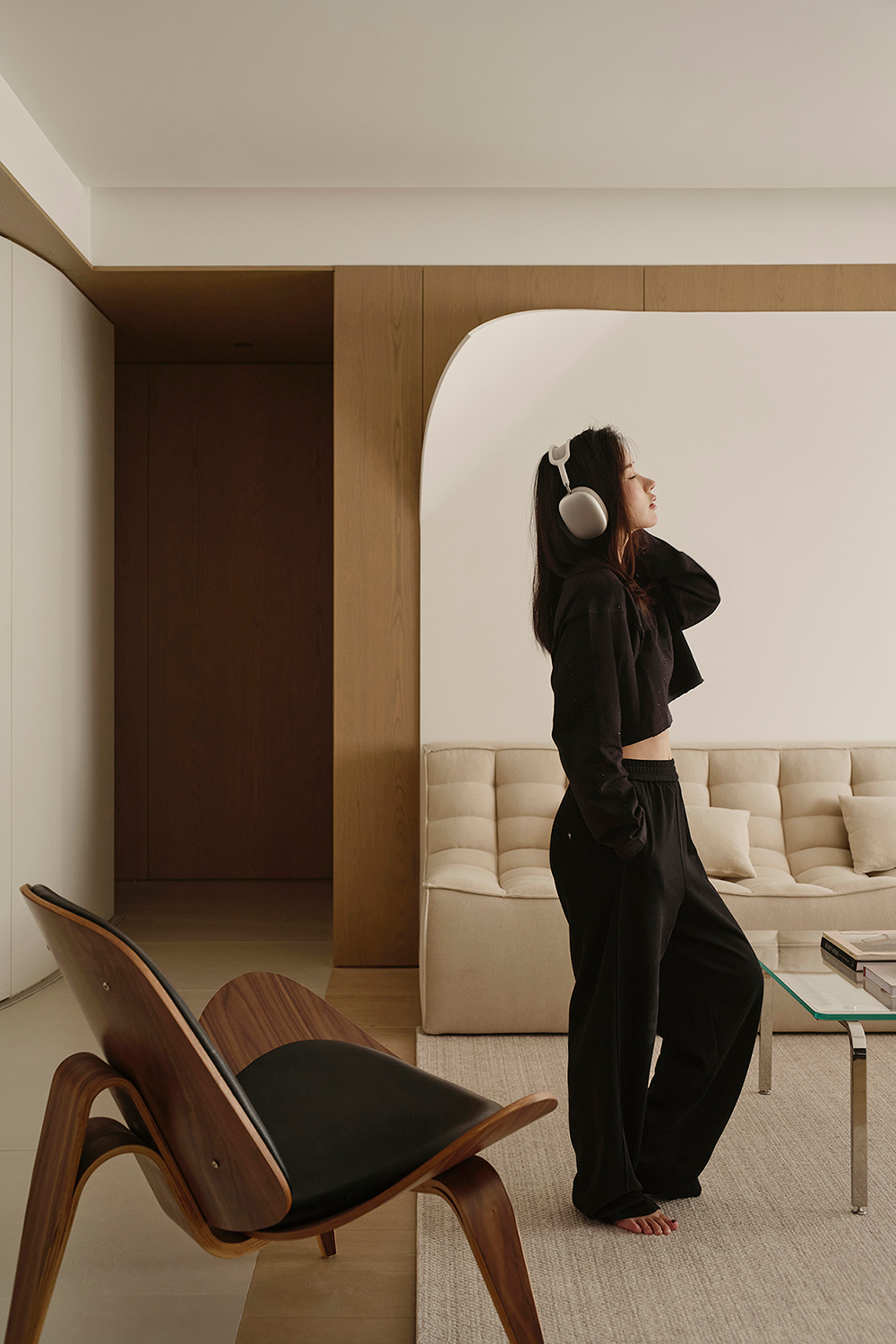隐于自然的现代雅居:Villa Esencia 的空间美学叙事_20250508
2025-05-08 22:32


In the lush secrets of Al Barari, Dubai, Villa Esencia uses modern design to outline an ideal residence where "architecture and nature coexist". This 420 square meter three-story residence designed by Ele Interior Design creates an immersive space for family life that combines luxury texture and natural warmth through the poetic collision of materials, organic reorganization of space and exquisite arrangement of light and shadow.
在迪拜 Al Barari 的葱郁秘境中,Villa Esencia 以现代设计笔触勾勒出一处 “建筑与自然共生” 的理想居所。这座由 Ele Interior Design 操刀的 420 平方米三层住宅,通过材质的诗意碰撞、空间的有机重组与光影的精妙调度,为家庭生活构建了兼具奢华质感与自然温度的沉浸式场域。






The design team took "neutral tone natural texture" as the core strategy. The exterior walls were paved with ceramic tiles with a travertine texture, and its rough texture formed a visual dialogue with the surrounding vegetation. The interior uses multi-layered material stacking to create a tactile narrative: the kitchen island and countertops are made of Taj Mahal quartzite, and the golden lines flowing in its milky white base are like solidified natural poems; the LVT flooring on the ground conveys a warm touch with imitation wood texture, forming a texture hedge with the cold luster of bronze glass. It is worth mentioning that the travertine tiles in the central courtyard extend from the outside to the indoor walls, breaking the boundaries of space and making natural images the design language throughout the house.
设计团队以 “中性基调 天然肌理” 为核心策略,外墙选用具有洞石质感的瓷板铺贴,其粗犷的纹理与周边植被形成视觉对话。室内则通过多层次材质叠加营造触感叙事:厨房岛台与台面采用 Taj Mahal 石英岩,其奶白色基底中流动的金色纹路宛如凝固的自然诗篇;地面铺设的 LVT 地板以仿木纹理传递温暖触感,与青铜色玻璃的冷冽光泽形成质感对冲。值得一提的是,中央庭院的洞石瓷砖从室外延伸至室内墙面,打破空间边界,使自然意象成为贯穿全屋的设计语言。














The open-air courtyard at the core of the villa can be called a "container of light". Every morning, sunlight shines through the gaps between the green plants in the courtyard, forming mottled light and shadows on the ground; at night, the hidden lighting system outlines the outline of the courtyard, echoing the starry sky. This design not only introduces natural light into spaces such as the kitchen, living room, and private office, but also incorporates natural elements such as breeze and bird songs into the living experience through vertical green walls and waterscape devices, realizing the original design intention of "architecture as a scene frame".
位于别墅核心的露天庭院堪称 “光的容器”。每日清晨,阳光透过庭院绿植的缝隙洒落,在地面形成斑驳光影;夜晚,隐藏式照明系统勾勒出庭院轮廓,与星空遥相呼应。这一设计不仅为厨房、客厅、私人办公室等空间引入自然光,更通过垂直绿化墙与水景装置,将微风、鸟鸣等自然元素纳入居住体验,实现 “建筑即景框” 的设计初衷。










The design team made a subversive transformation on the second floor, integrating the original two standard bedrooms into a luxurious master bedroom suite. This private area covering nearly 100 square meters is designed with "symmetrical aesthetics" as the logic: the double bathroom system (his-and-hers bathrooms) is visually connected through customized glass partitions, ensuring both independence and interactivity; the walk-in closet uses open display shelves and intelligent lighting systems, making clothing storage a living scene that can be viewed. The luxurious fabric soft bags covering the walls and the streamlined ceiling of the ceiling together create a relaxing atmosphere like a five-star hotel.
设计团队对二层进行颠覆性改造,将原有的两间标准卧室整合为豪华主卧套房。这个占地近百平方米的私密领域,以 “对称美学” 为设计逻辑:双卫浴系统(his-and-hers bathrooms)通过定制玻璃隔断实现视觉连通,既保证独立性又不失互动性;步入式衣帽间采用开放式陈列架与智能照明系统,衣物收纳成为可观赏的生活场景。墙面覆盖的奢华布艺软包与天花板的流线型吊顶,共同营造出犹如五星级酒店般的休憩氛围。
















In the public area on the first floor, the design team used "non-physical partitions" to achieve functional zoning: the living room and the dining room are defined by different materials - the living room floor is paved with dark gray LVT flooring, and the dining room is decorated with travertine tiles to emphasize the spatial attributes; the original open structure of the family activity area was closed and transformed into a childrens playroom, whose floor-to-ceiling windows can directly overlook the courtyard landscape, ensuring that parent-child activities are always accompanied by nature. This "separated but continuous" approach not only meets the familys needs for independent functional space, but also maintains the openness of the overall layout.
在一层公共区域,设计团队通过 “非实体隔断” 实现功能分区:客厅与餐厅以材质差异界定领域 —— 客厅地面铺设深灰色 LVT 地板,餐厅则以洞石瓷砖强调空间属性;家庭活动区原本的挑空结构被封闭,改造成儿童游戏室,其落地玻璃窗可直视庭院景观,确保亲子活动始终与自然相伴。这种 “隔而不断” 的手法,既满足了家庭对独立功能空间的需求,又维持了整体布局的开阔感。










The custom-made travertine dining table in the center of the restaurant is the finishing touch. Its irregular edge design breaks the stereotype of the traditional rectangular dining table, and the natural texture retained on the surface echoes the stone in the courtyard. The bronze dining chairs with curved backrests fit the curves of the human body, making the dining process a dual experience of material aesthetics and functional design. The artistic chandelier hanging from the ceiling uses vines to metaphorically represent nature, and the light diffuses through frosted glass, adding a warm atmosphere to the dining time.
餐厅中央的定制洞石餐桌堪称点睛之笔,其不规则边缘设计打破传统矩形餐桌的刻板印象,表面保留的天然纹理与庭院石材形成呼应。搭配的青铜色餐椅以弧形靠背贴合人体曲线,用餐过程成为材质美学与功能设计的双重体验。天花板悬挂的艺术吊灯以藤蔓造型隐喻自然,灯光透过磨砂玻璃漫射,为聚餐时光增添温馨氛围。










While pursuing visual purity, the project did not compromise on functional requirements: the whole house uses an intelligent temperature control system, and the air-conditioning outlet is hidden in the ceiling lines; the audio equipment is embedded in the wall, forming an acoustic optimization combination with the fabric soft package; the courtyard waterscape is equipped with a circulating filtration device to achieve sustainable use of water resources while maintaining the landscape effect. These "invisible details" demonstrate the profound insight of modern design into the essence of life.
在追求视觉纯粹性的同时,项目并未妥协于功能需求:全屋采用智能温控系统,空调出风口隐藏于吊顶线条之中;音响设备嵌入墙面,与布艺软包形成声学优化组合;庭院水景配备循环过滤装置,在保持景观效果的同时实现水资源可持续利用。这些 “看不见的细节”,彰显了现代设计对生活本质的深刻洞察。








Faced with the limitations of the original building layout, the design team achieved a breakthrough through the dialectical operation of "subtraction and addition": demolishing non-load-bearing walls to release spatial potential, and using a newly built steel structure to support the second-floor renovation; while retaining the original building framework, the movement lines were optimized by adding vertical traffic nodes. In terms of budget, although the final cost exceeded the initial plan by 20% (reaching 1.2 million dirhams), the investment in customized furniture, imported stone materials and precision craftsmanship ultimately created a unique texture for the project.
面对原有建筑布局的局限性,设计团队通过 “减法与加法” 的辩证操作实现突破:拆除非承重墙体释放空间潜力,同时以新建的钢结构支撑二层改造;在保留原有建筑框架的基础上,通过增设垂直交通节点优化动线。预算方面,尽管最终成本超出初始计划 20%(达 120 万迪拉姆),但定制化家具、进口石材与精密工艺的投入,最终成就了项目独一无二的质感。








From courtyard meditation in the morning light to family dinners in the twilight, Villa Esencia proves with design that true luxury does not lie in the accumulation of materials, but in whether the space can awaken the emotional resonance between people and the environment. Every corner, every piece of material, and every ray of light here are telling the same proposition - let life return to the true rhythm of nature.
从晨光中的庭院冥想,到暮色里的家庭聚餐,Villa Esencia 用设计证明:真正的奢华不在于材质的堆砌,而在于空间能否唤醒人与环境的情感共鸣。这里的每一处转角、每一块材质、每一缕光线,都在诉说着同一个命题 —— 让生活,回归自然的本真节奏。


编辑:
夏边际
撰文:豆宝宝
校改:吴一仁
编排:布忠耀
本文素材图片版权来源于网络,
如有侵权,请联系后台,我们会第一时间删除。
建筑 | 室
内 | 设计 | 艺
商务联络


合作微信:toot8668
长按二维码识别添加好友
投稿邮箱:93126349@qq.com
























