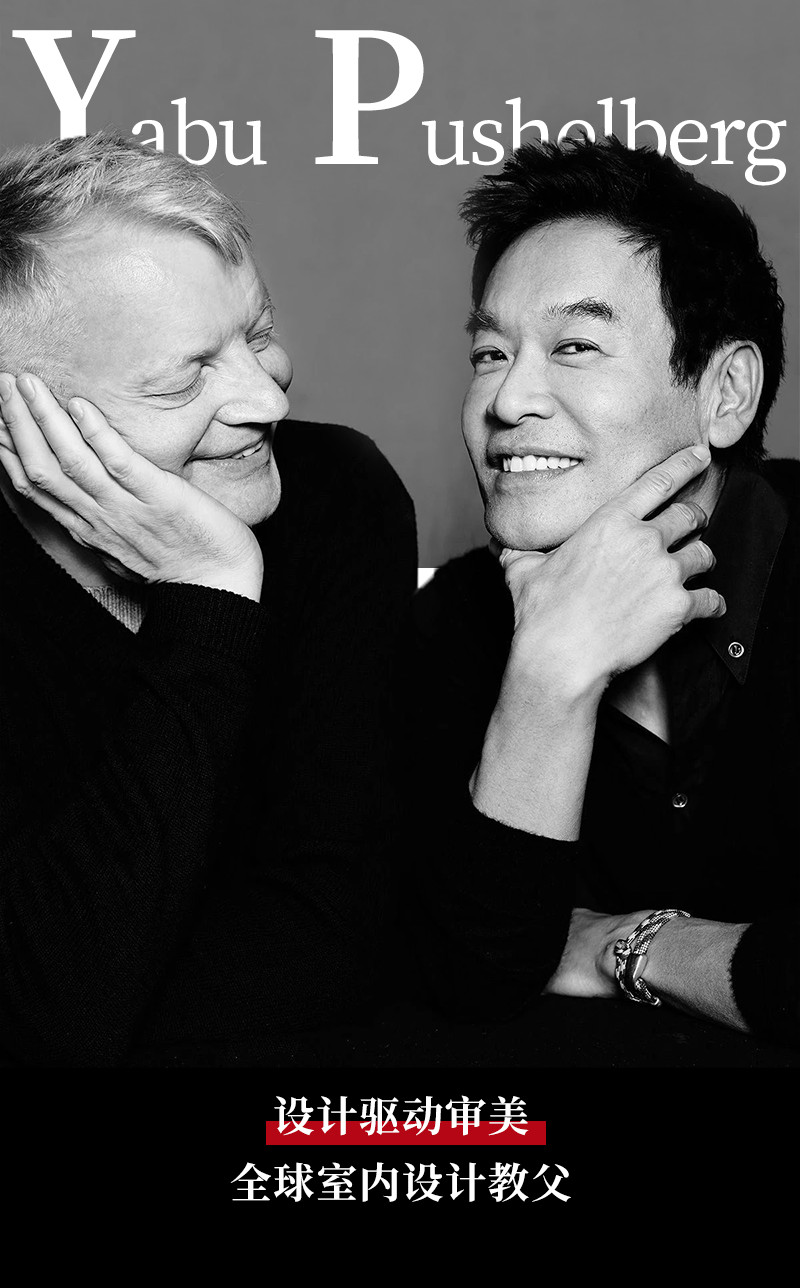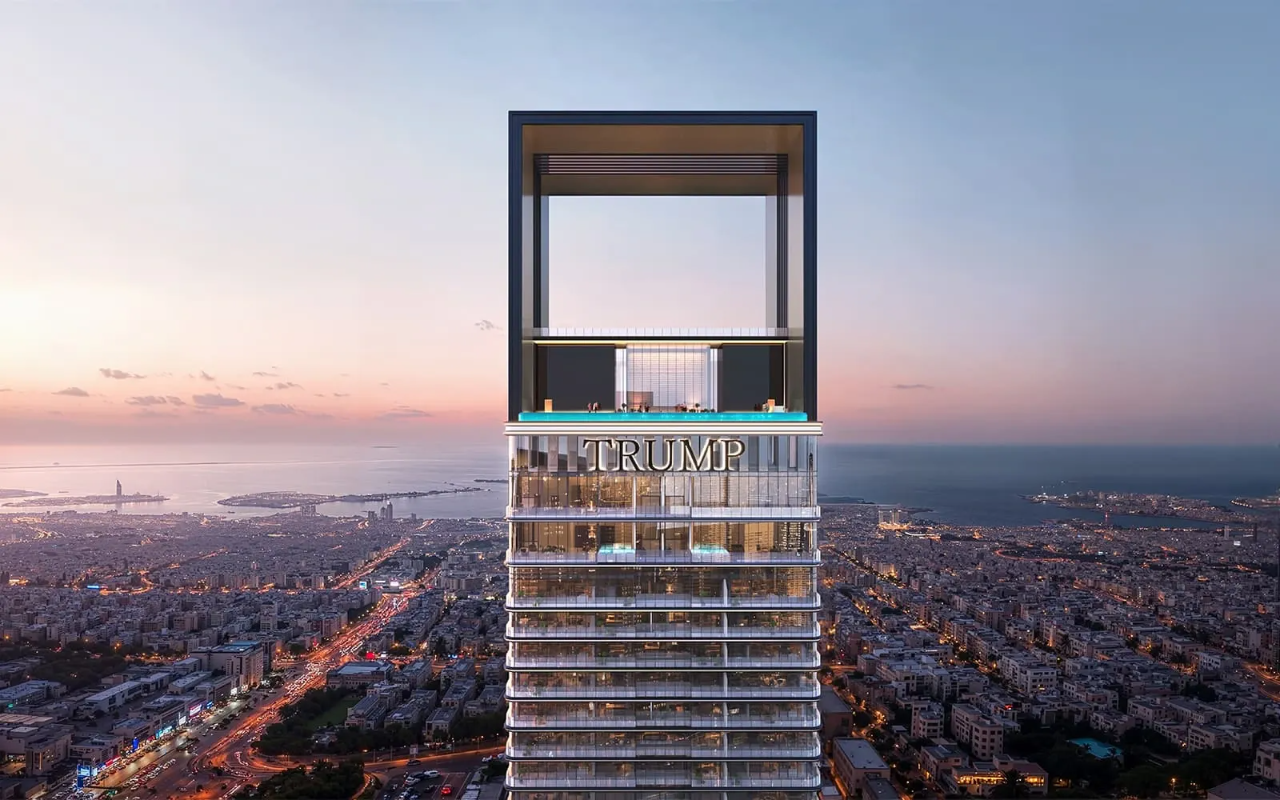首发 x 吴滨|270㎡极简餐厅,一睹美好声色!_20250506
2025-05-06 11:48


米兰设
270㎡极简
餐厅|无间设计 吴滨


幸福面纱逐步揭开,受简洁个性的影响,也因设计艺术的指引,寻到一片城市的“桃源胜地”。
大家好,我是《米兰室内设计网 》的主理人兰姐,专为设计师提供家居灵感,看遍全球设计。我们致力于为设计师提供更具创新性的设计思路,期待中国设计在全球设计中脱颖而出。
都市风景会令人疲倦,相对静谧的惬意场景,才是就餐厅的亮点。
在幽暗环境渲染中,令每一缕光影都有 存在的意义。
In the rendering of dark environments, every ray of light and shadow has a meaning of existence.




侧重光影主题布局,宛如焕发新的生命能量。
Focusing on the layout of light and shadow themes, it is like radiating new life energy.


光影照入堆积的体块中,于多处位置彰显几何美学的神秘魅力。
Light and shadow shine into the stacked blocks, showcasing the mysterious charm of geometric aesthetics in multiple locations.


采用光和材料混合,形成动感的设计效果。微妙的灯带总给人一种安全感美。
Mixing light and materials to create a dynamic design effect. Subtle light strips always give people a sense of security and beauty.


于明暗交织间,彰显更新的设计形态,以光影突破多个维度,赋予暗色阴影区域,更低调的惊喜美。
Amidst the interweaving of light and dark, it showcases an updated design form, breaking through multiple dimensions with light and shadow, endowing dark shadow areas with a more subtle and surprising beauty.


独特的幽暗区域引来更多顾客的眼光,微妙的光影映射解开神秘的惊喜答案。以多种材质和物件酝酿家居艺术魅力。
The unique dark area attracts more customers attention, and the subtle light and shadow mapping unlocks mysterious and surprising answers. Brewing the charm of home art with various materials and objects.


素雅空间上演都市的繁荣与落幕,编织温馨的日常小故事,于极简舒心环境中,发现更深层的生活 哲学。
The elegant space showcases the prosperity and closure of the city, weaving heartwarming daily stories and discovering deeper life philosophies in a minimalist and comfortable environment.


采用特色美学元素避开常规重复的修饰渲染,专注个性的打造。
Adopting distinctive aesthetic elements to avoid conventional repetitive decoration and rendering, focusing on creating individuality.


某些特色功能空间巧妙与城市产生“联系”,内外空间的融合,营造出更自由洒脱的氛围。
Some characteristic functional spaces cleverly establish a "connection" with the city, and the integration of internal and external spaces creates a more free and unrestrained atmosphere.


就餐厅采用宽阔主题配合光线形成微妙的自然分隔效果,让每桌宾客不被干扰。而独特的宽敞设计,避开单间的压抑,改而显得越加温馨惬意。
The restaurant adopts a wide theme combined with light to create a subtle natural separation effect, allowing each table guest to be undisturbed. And the unique spacious design avoids the oppression of a single room, making it appear even more warm and comfortable.


顺着自然光的洗礼,与空间构成慢节奏主题,在灯影和材料点缀下,赋予更佳的环境体验。
Following the baptism of natural light and forming a slow paced theme with the space, the lighting and material embellishment provide a better environmental experience.






通过棕木色延伸多样式美感,巧妙衔接内外空间,顺着半开放布局,勾勒现代艺术气质。
By extending the beauty of multiple styles through the brown wood color, cleverly connecting the interior and exterior spaces, and following the semi open layout, it outlines the modern artistic temperament.




淡化区域原来的压抑体验,侧重多镂空设计的布局。以日光和清爽空气融入环境,形成更轻松纯粹的日常。
Diminish the original oppressive experience of the area and focus on a layout with multiple hollow out designs. Integrating sunlight and fresh air into the environment, creating a more relaxed and pure daily routine.














独特的主厨房,运用环型操作台形成更齐整清爽的收纳效果。配合多种射灯和设计细节,打造更惬意舒适的烹饪空间。
The unique main kitchen utilizes a circular operating table to create a more neat and refreshing storage effect. Combined with various spotlights and design details, create a more comfortable and cozy cooking space.












这里的商业气息被巧妙掩盖,突显一种现代哲学审美,给人游览艺术馆的感受。通过光和线的布局,形成更舒心的微妙体验。
The commercial atmosphere here is cleverly concealed, highlighting a modern philosophical aesthetic and giving people the feeling of visiting an art museum. Creating a more comfortable and subtle experience through the layout of light and lines.




内容策划 / Presented
划 Pro
ducer :DesignMilan
撰文 Writer
:Sher
ry 排版 Editor:Fin
设计Design-版权©:
无间设计 吴滨
©原创内容,不支持任何形式的转
翻版
究!


























