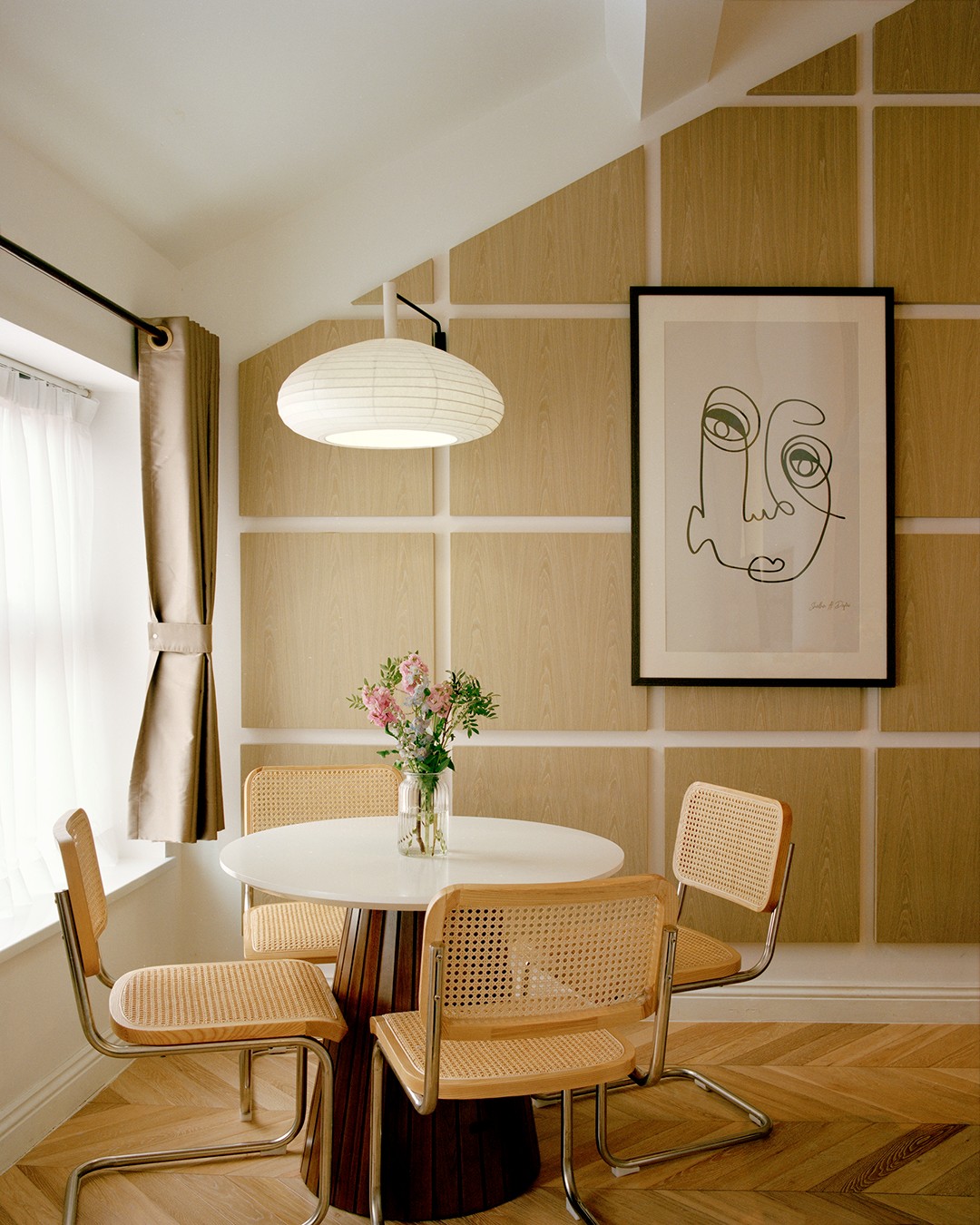光影与木作之间·生活归于温暖与缓慢 首
2025-04-22 09:28


Pasadena
Residence
美国,加州,帕萨迪纳


P. 01
Pasadena Residence位于美国加州帕萨迪纳,是一座建于1908年的经典Craftsman住宅,历经细致修缮与更新,在保留历史精髓的基础上,成功融入了现代生活的舒适与便利。此次改造以尊重原有建筑结构为前提,通过重新配置空间布局,提升整体宜居性。
Pasadena Residence is located in Pasadena, California, USA. It is a classic Craftsman residence built in 1908. After meticulous renovation and renewal, it has successfully integrated the comfort and convenience of modern life while retaining the essence of history. This renovation is based on respecting the original building structure and enhances the overall livability by reconfiguring the spatial layout.


P. 02


P. 03


P. 04
餐厅部分展现了传统工艺的魅力。丰富细腻的木质装饰、手工制作的内置家具及复古灯具,共同营造出温暖而引人入胜的氛围。深色木材与精心挑选的家具设计互为呼应,不仅致敬了建筑本身的年代感,也确立了空间的永恒优雅基调。客厅与入口区域则以原始木镶板、修复壁炉及定制瓷砖作品为核心,通过层叠纹理与定制家具细节,强化了温馨与熟悉感,天然材质与精确照明布局进一步提升了空间的亲密性和质感。
The restaurant section showcases the charm of traditional craftsmanship. Rich and delicate wooden decorations, handcrafted built-in furniture and vintage lamps jointly create a warm and captivating atmosphere. The dark wood echoes the carefully selected furniture design, not only paying tribute to the buildings own sense of age but also establishing an eternal and elegant tone for the space. The living room and entrance area are centered around original wood panelling, restored fireplaces and custom tile works. Through layered textures and custom furniture details, the sense of warmth and familiarity is enhanced. The natural materials and precise lighting layout further increase the intimacy and texture of the space.


P. 05


P. 06


P. 07


P. 08


P. 09
住宅内部在色彩运用上大胆而克制。化妆间与书房采用深蓝、绿色及赭石色调,为整体中性基底注入一抹深沉与生动,呼应Craftsman风格传统调色板,同时赋予空间新的表现力。厨房作为住宅的核心,以引人注目的铜质炉灶为中心,与手工橱柜及考究材质共同构建出兼具实用性与美学价值的空间。厨房一隅设有定制早餐角,沉浸于自然光照下,以温润木质营造出亲密交谈的理想场所。
The interior of the residence is bold and restrained in the use of colors. The dressing room and study adopt deep blue, green and ochre tones, injecting a touch of depth and vitality into the overall neutral base, echoing the traditional color palette of the Craftsman style, while endowing the space with new expressiveness. As the core of the residence, the kitchen is centered around a striking copper stove, which, together with handcrafted cabinets and exquisite materials, creates a space that combines practicality and aesthetic value. In one corner of the kitchen, there is a custom breakfast corner, immersed in natural light, creating an ideal place for intimate conversations with warm wood.


P. 10


P. 11


P. 12


P. 13


P. 14


P. 15
卧室与浴室的设计延续了柔和金色及中性暖调的主线,通过细致的材质选择与配色,塑造出宁静而温暖的休憩环境。主卧强调空间感与舒适度,采用质感丰富的中性色,并配以复古家具与定制内置设施,呈现出恬静而不失厚重的氛围。主浴室则以原始彩色玻璃窗为视觉焦点,结合定制瓷砖与经典卫浴配件,将历史元素与现代奢华体验完美融合,每一细节均体现出对传统工艺与现代居住需求的尊重。
The design of the bedroom and bathroom continues the main line of soft gold and neutral warm tones. Through meticulous material selection and color matching, a peaceful and warm resting environment is created. The master bedroom emphasizes a sense of space and comfort, featuring rich neutral colors and complemented by vintage furniture and custom built-in facilities, creating a serene yet substantial atmosphere. The master bathroom takes the original stained glass Windows as the visual focus, combined with custom tiles and classic bathroom accessories, perfectly blending historical elements with modern luxury experiences. Every detail reflects respect for traditional craftsmanship and modern living needs.


P. 16


P. 17


P. 18
信息 | information
编辑 EDITOR
:Alfred King
撰文 WRITER :L·xue 校改 CORRECTION :
W·zi
设计版权DESIGN COPYRIGHT :
ELECTRICBOWERY































