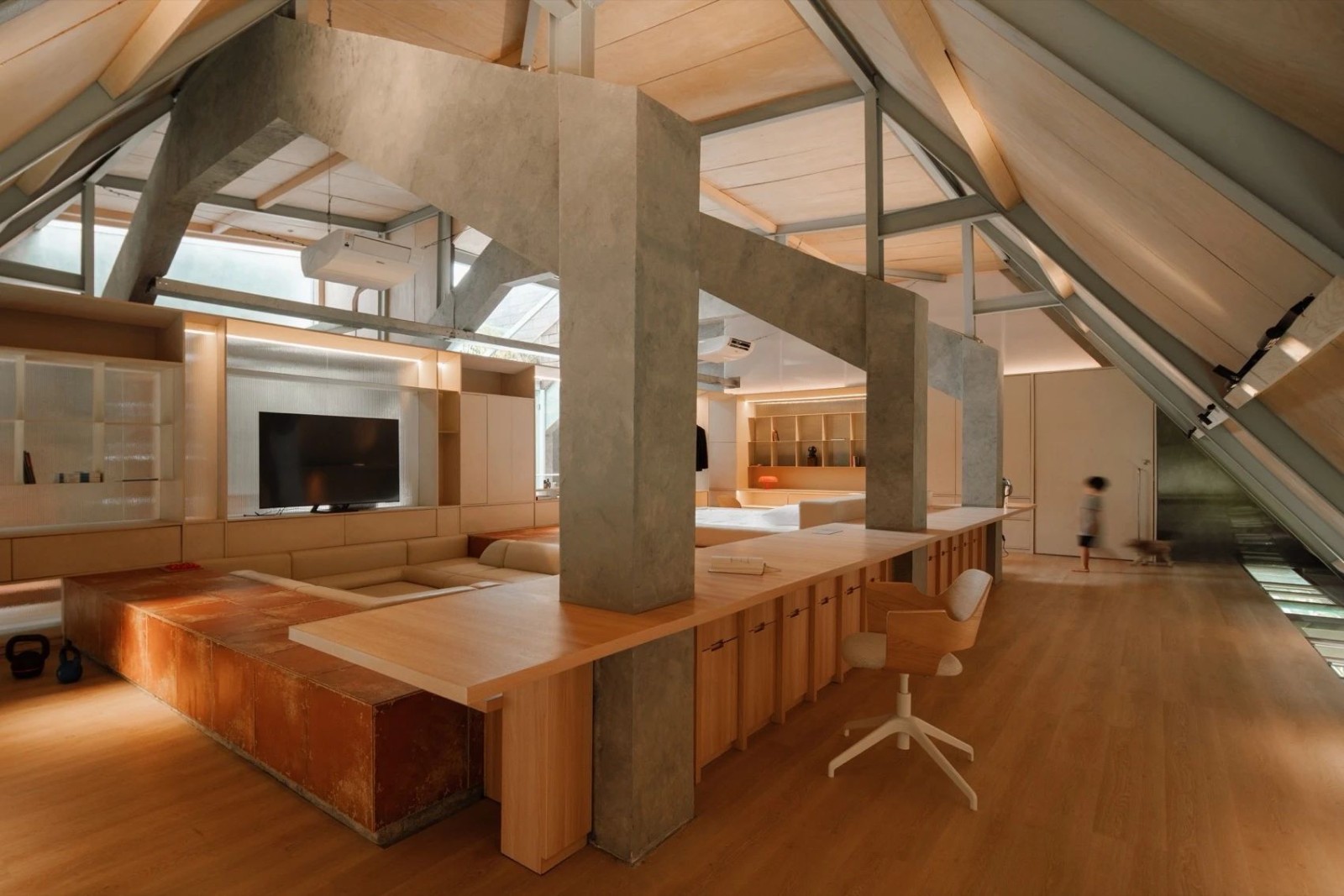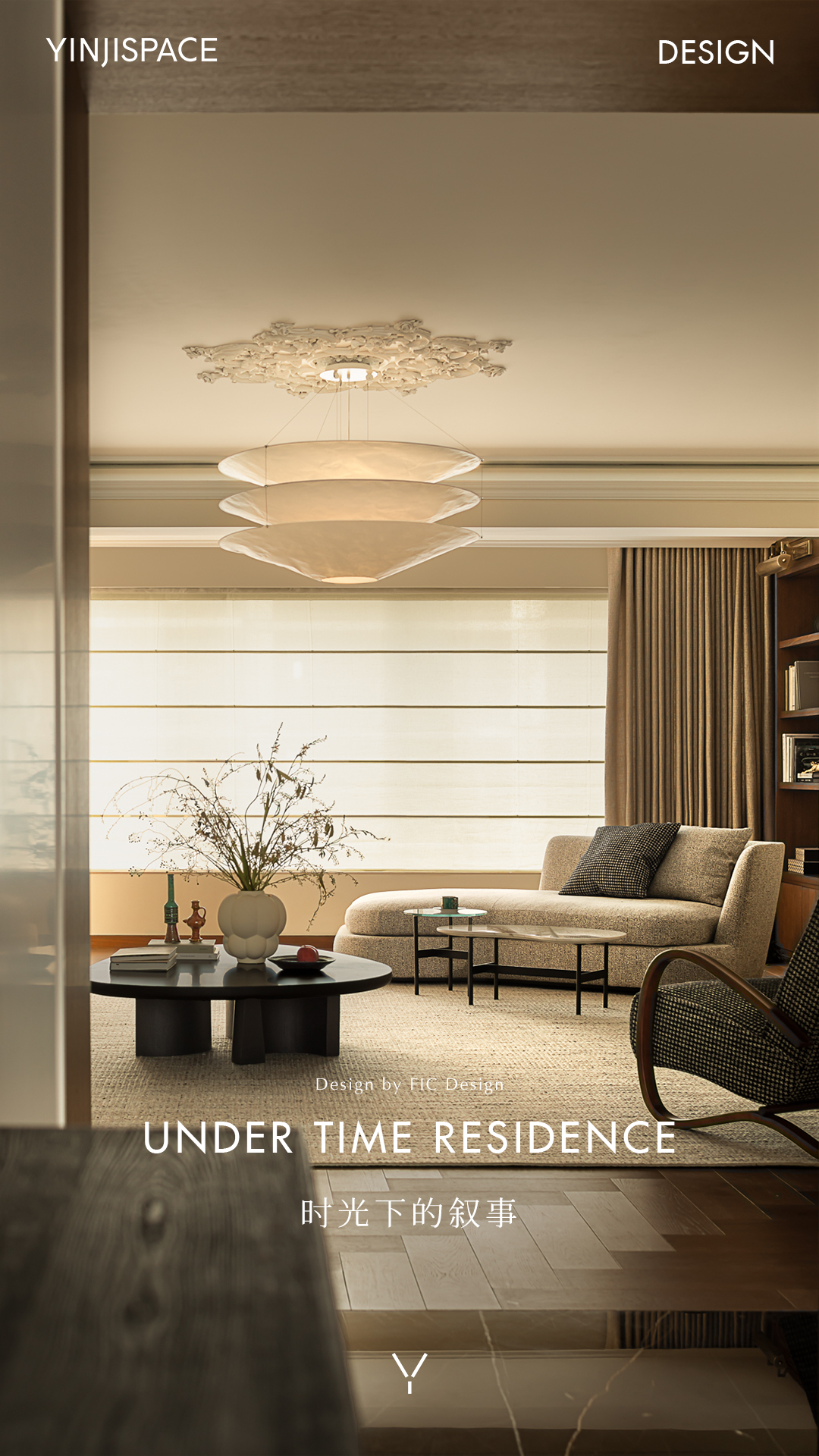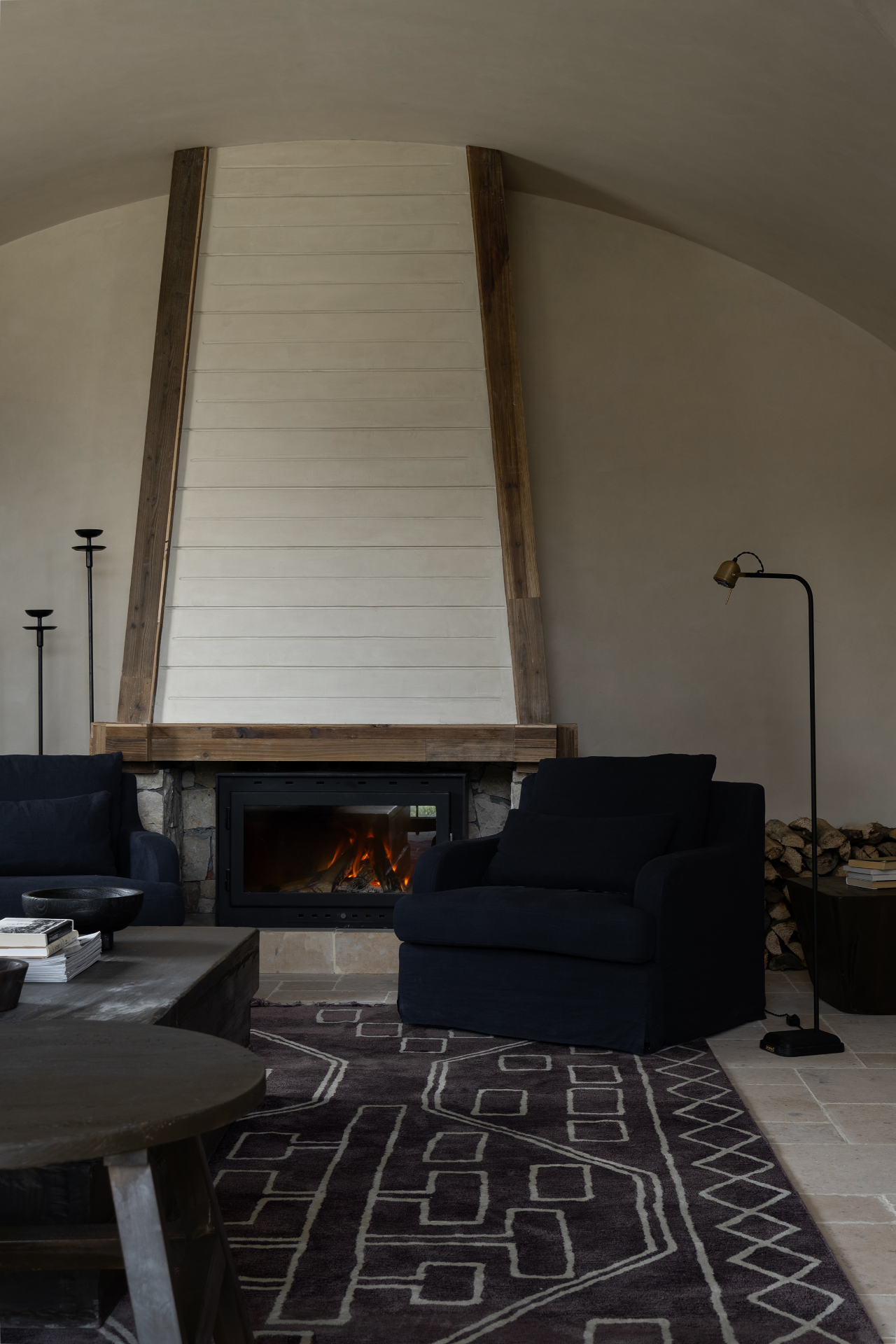新作|已来设计 时光下的叙事章节 首
2025-04-18 09:03
“我以为真正的美丽,是可以通过时间考验的东西。时间,有着压迫、不赦免任何人的腐蚀力量,以及将所有事物归还土地的意志。能够耐受这些而留存下来的形与色,才是真正的美丽。”
——杉本博司
I think true beauty is something that can pass the test of time. Time, with its corrosive power to oppress, pardon no one, and will to return everything to the land. The shapes and colors that survive these things are the true beauty.
-- Hiroshi Sugimoto










在快节奏的现代都市语境下,我们将探究的目光落于现实主义生活本身,又纳入回归式的情境思考方向,希望家宅空间在经久的使用中,保持着常住常新的魅力,也为业主喜欢的法式风格,减去厚重冗余的线条,置入现代式审美意趣。
In the fast-paced modern urban context, we will focus on the realistic life itself, and incorporate the regressive situation thinking direction, hoping that the house space will maintain the new charm of permanent residence in the long-term use, but also for the owners favorite French style, without heavy and redundant lines, into the modern aesthetic interest.














客厅空间作为场景予人的最直观印象,定调现代复古主义设计基调,以简约平直的现代感线条与纯白的墙面漆色彩展露明晰清爽的空间底色,而繁复的复古元素设计被隐匿于视线的边角,从灯光后方透出的结构式线条,如交错的藤蔓随光影悄然生长,座椅后方的复古风格装饰画应和着茶几上的绿植,如花在野。设计在当下审美方向的前提下,提供具有人文气息与经得起时间沉淀的视觉体验。
The living room, as the most intuitive impression of the scene, sets the modern retro design tone, and reveals the clear and refreshing space background color with simple and flat modern lines and pure white wall paint color, while the complicated retro element design is hidden in the corners of the sight, and the structural lines revealed from the rear of the light, like staggered vines grow quietly with the light and shadow. The retro style decorative painting behind the seat should be accompanied by the green plants on the coffee table, like flowers in the wild. Under the premise of the current aesthetic direction, the design provides a visual experience with humanistic atmosphere and can withstand the precipitation of time.










设计东西两向入口,东向作为主入口通过过道链接客餐厅空间,形成两大功能分区,成为贯通场景间的必经之路,为动线脉络提供最优的解决方案。
The east and west entrances are designed, and the east entrance is used as the main entrance to link the guest restaurant space through the aisle, forming two functional partitions, which become the only way through the scene and provide the best solution for the moving line.


而此处作为空间初印象,设置集中的法式复古元素强调空间的整体风格特点。
Here, as the initial impression of the space, the French retro elements are set to emphasize the overall style characteristics of the space.






璀璨的灯饰如引领的灯火,在过道的尽头揭示此行的目的地,迎合国人习惯的圆桌作为中厨空间的主角,将视线归集。
Bright lights, such as leading lights, reveal the destination of the trip at the end of the aisle, and the round table catering to the habits of the Chinese people as the protagonist of the kitchen space, will gather the sight.




西厨吧台与烹饪空间藏身于移门后方,形成家人日常更为频繁使用的便捷就餐场景,在亲友来访时,敞开式结构亦能满足更复杂的场景需求,承载部分会客功能,衍生出场景间的串联与辅助关系。
The west kitchen bar and cooking space are hidden behind the sliding door, forming a convenient dining scene for the family to use more frequently in daily life. When relatives and friends visit, the open structure can also meet the needs of more complex scenes, carrying part of the guest function, and derived the series and auxiliary relationship between the scenes.






以深邃的墨绿铺陈基底,石膏线条勾勒优雅的立体轮廓,书房空间以更为浓厚的文艺复兴色彩呈现优雅且深厚的空间诗学。
The basement is laid out in deep dark green, and the plaster lines outline an elegant three-dimensional outline. The study space presents an elegant and profound spatial poetics with a stronger Renaissance color.






寝居空间的色彩选择更为克制,纯白搭配零星的木元素,仅以墙面出现的石膏线回应空间的主题,确保空间叙事的整体性与流畅性。在功能性的考量中,在卧室空间置入多重功能关系,通过沙发与电视的组合,延展空间的使用状态,打造更温情的生活场景。
The color selection of the sleeping space is more restrained, pure white with scattered wood elements, and only the gypsum line appearing on the wall responds to the theme of the space, ensuring the integrity and fluency of the space narrative. In the functional consideration, multiple functional relationships are placed in the bedroom space. Through the combination of sofa and TV, the use of space is extended and a more warm life scene is created.






同时,将电竞房设置于主卧套间内,电视背景墙后方,形成与主卧空间互不打扰又贯通联结的状态,在不同的时间满足夫妻双方交流与独处的双重需求。
At the same time, the e-sports room is set in the master bedroom suite, behind the TV background wall, forming a non-disturbing and connected state with the master bedroom space, meeting the dual needs of communication and solitude of the couple at different times.








设计希望空间不仅仅是作为居住场景那样简单的存在,而是在经年的使用中,不断吸纳居住者的习惯与情绪,成为一个具有反哺作用的载体,在需要的时候,为生活提供情感的支撑。
The design hopes that the space is not only a simple existence as a living scene, but over the years of use, it constantly absorbs the habits and emotions of residents, becoming a carrier with a feeding effect, providing emotional support for life when needed.


而此刻,华灯初上,影影瞳瞳的光将枝叶的纹理打散,生活就是这样,日复一日,看似寻常,而其走过的痕迹早已浸润在家的边角缝隙,拾起来又是一番纸短情长。
And at the moment, at the beginning of the light, the shadow of the shadow pupil light will be the texture of the branches and leaves scattered, life is like this, day after day, seemingly ordinary, and its traces have already infiltrated the corners of the home, pick up is a paper short love long.


项目信息
Information
项⽬地点:
浙江
台州
Project Location: Taizhou, Zhejiang, China
项⽬⾯积:
450
Project Area: 450㎡
设计公司:
Design Company: FIC Design
主案设计:
Main Case Design: Luo Wenjie, Zhang Xiaoguang
参与设计:
Design Participation: Xiao Tingting, Lian Suyun, Chen Yiru, Luo Jing
软装设计:
Soft design: Zhi Jian Soft Design
灯光设计:
筑光照明
Lighting Design: Enke · Zhuguang Lighting
施工单位:
Construction Unit: Dingjiang Engineering Management
参与品牌:
木艺地板
Participating Brands: Wenling Xina Integral Wood Work, Rumu Wood Decorator - Wood Flooring
项目摄影:
翰墨视觉
Photography: Adiao - Hanmo Vision































