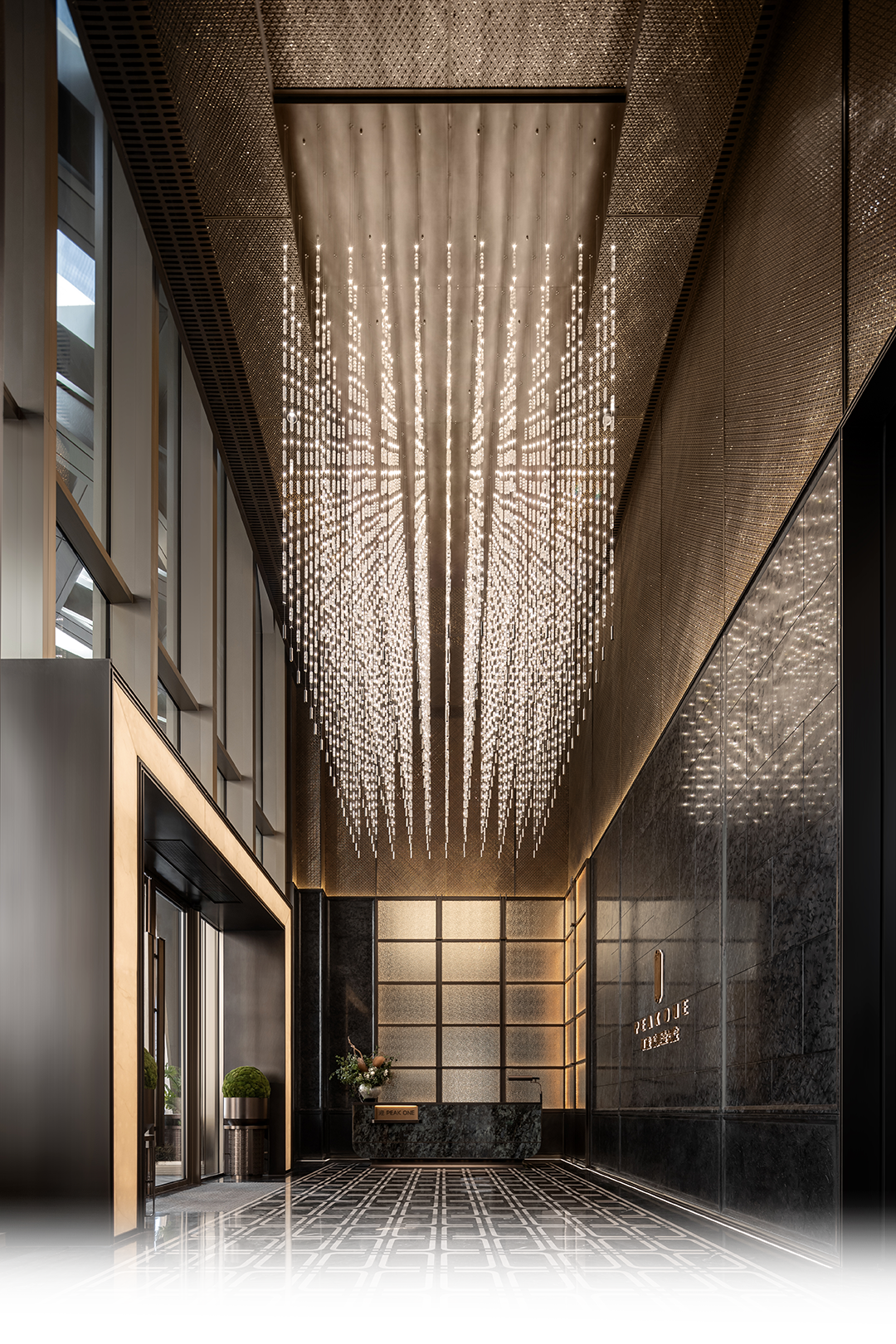Lissoni - Partners丨Piero Lissoni的米兰公寓 首
2025-04-15 21:43
Piero Lissonis Milan Apartment
这座位于米兰的公寓由意大利著名建筑师兼设计师皮耶罗·利索尼(Piero Lissoni)精心打造。公寓面积2500平方英尺(约232平方米),包含两个卧室,坐落在一栋建于1950年代的高层建筑中。而其建筑外墙保留了原始的砖砌结构,呈现出典型的米兰战后建筑风格。走进公寓室内,最引人注目的是纯白的墙面色彩,采用的是源自德国魏玛时期色卡的9010号标准纯白。虽然整个空间以冷色调为主,搭配朴素简约的家具陈设,但却意外营造了温馨的感觉,利索尼(Lissoni)将其归功于了他47岁的妻子以及意大利摄影师Veronica Gaido。
This apartment in Milan has been meticulously crafted by the renowned Italian architect and designer Piero Lissoni. Spanning 2,500 square feet (approximately 232 square meters), it features two bedrooms and is housed in a high-rise building constructed in the 1950s. The buildings exterior retains its original brickwork, showcasing the typical post-war Milanese architectural style. Upon entering the apartment, the most striking feature is the pristine white walls, painted in the standard 9010 pure white shade from the German Bauhaus color palette. Despite the predominantly cool color scheme and minimalist furniture arrangements, a warm ambiance is unexpectedly achieved, a credit Lissoni attributes to his 47-year-old wife and Italian photographer Veronica Gaido.
由Knoll 生产 Frank Gehry 设计的 Cross Check 椅子,材料与形式的创新结合。
在步入公寓的入口处,首先映入眼帘的是保罗·克耶霍尔姆(Poul Kjaerholm)设计的PK0椅子,与之相映成趣的是一幅19世纪末日本和纸布面屏风,两者在材质与年代上形成巧妙对比,共同奠定空间基调。旁边还有一个未经处理的钢制支架,上面摆放着具有300年历史的中国灰陶罐,古朴的陶器与现代钢材碰撞出独特的视觉张力。此外,在玄关墙面上还有Sottsass设计的蓝色Ultrafragola镜子,既有现代设计的简约线条,又融入了东方传统元素,为整个公寓奠定了艺术与功能并重的第一印象。
At the entrance, one is immediately greeted by a PK0 chair designed by Poul Kjaerholm, paired harmoniously with a 19th-century Japanese paper-based screen, creating a delightful contrast in materials and eras that sets the tone for the space. Adjacent to this, an untreated steel stand holds a 300-year-old Chinese gray pottery vase, where ancient pottery meets modern steel in a striking visual tension. Additionally, the foyer wall features a blue Ultrafragola mirror by Sottsass, blending modern designs clean lines with traditional Eastern elements, establishing an artistic and functional first impression for the apartment.
Poul Kjaerholm的PK0椅子与一幅19世纪末日本和纸布面屏风并置,形成有趣的视觉对比。
这座公寓采用“双重空间”设计:室内包含卧室区和开放式公共区域(客厅、餐厅、厨房一体),室外则是一个3000平方英尺(约279平方米)的大露台,种植着茉莉花和鹅耳枥盆栽作为自然隔断,与室内空间完美衔接,在米兰实属少见。
The apartment adopts a dual-space design: indoors, it comprises a bedroom area and an open-plan public zone (integrating living room, dining area, and kitchen), while outdoors, a 3,000-square-foot (approximately 279 square meters) terrace is adorned with jasmine and hornbeam planters serving as natural dividers, seamlessly connecting with the interior—a rarity in Milan.
Lissoni设计的Floyd沙发,搭配来自马里的圆形小木桌,材质与造型巧妙呼应。
客厅以线条利落的钢制窗框为框架,整体色调冷静克制,是以Veronica Gaido拍摄的人体和中国陶俑照片为灵感。中央区域摆放着利索尼为Living Divani设计的Floyd沙发,搭配Kjaerholm设计的PK71茶几、PK80长凳和一对PK22皮椅(现由Fritz Hansen生产),此外,在沙发边还摆放着一张来自马里的圆形小木桌。在沙发右侧,摆放着18世纪的日式橱柜以及Achille与Pier Giacomo Castiglioni为Flos设计的Arco落地灯。左侧墙面上悬挂着Alberto Biasi的艺术作品,下方对称放置着两把Donald Judd设计的边椅。
The living room is framed by sleek steel window frames and features a sober palette inspired by Veronica Gaido’s photographs of the human body and Chinese terracotta figurines. In the center, a Floyd sofa designed by Lissoni for Living Divani is paired with a PK71 coffee table, PK80 bench and a pair of PK22 leather chairs (now manufactured by Fritz Hansen) designed by Kjaerholm, and a small round wooden table from Mali is placed next to the sofa. To the right of the sofa, an 18th-century Japanese cabinet and an Arco floor lamp designed by Achille and Pier Giacomo Castiglioni for Flos are placed. On the left wall hangs an artwork by Alberto Biasi, with two Donald Judd side chairs placed symmetrically below.
Kjaerholm的PK71茶几、PK80长凳和一对PK22皮椅构成客厅核心区域,展现北欧现代主义精髓。
在一旁的展示架上,加蓬古董面具、1950年代意大利工业灯具和1920年代荷兰雕塑形成有趣的混搭,展现出利索尼对后现代主义作品的喜爱。
On a display stand nearby, an interesting mix of antique Gabonese masks, 1950s Italian industrial lamps and 1920s Dutch sculptures reflect Lissoni’s love of postmodernist works.
加蓬古董面具、1950年代意大利灯具与1920年代荷兰雕塑形成跨越时空的对话。
而在沙发正前方是Kjaerholm的黑色皮革躺椅,环绕着利索尼亲自设计的玻璃餐桌则配有多把汉斯·韦格纳(Hans Wegner)设计的木椅,橡木地板上的摩洛哥地毯为这个现代空间注入了温馨居家的氛围。
Directly in front of the sofa is a black leather lounge chair by Kjaerholm, and surrounding the glass dining table designed by Lissoni are several wooden chairs designed by Hans Wegner. The Moroccan rug on the oak floor injects a warm home atmosphere into this modern space.
Kjaerholm设计的黑色皮革躺椅与橡木地板上的摩洛哥地毯形成材质碰撞,为空间注入温暖质感。
室内原本被分割成蜂窝般的小房间。利索尼拆除所有非承重墙后,在厨房与餐厅间加装了通透的玻璃移门,使两个功能区既保持视觉连通又相互独立。厨房采用开放式设计,配备现代化的厨电设备,餐厅则变成了简约而实用的用餐空间。
Originally partitioned into honeycomb-like small rooms, Lissoni removed all non-load-bearing walls and installed transparent glass sliding doors between the kitchen and dining area, maintaining visual connectivity while preserving functional independence. The kitchen, featuring modern appliances, and the dining area, transformed into a minimalist yet practical space, exemplify this design philosophy.
办公室内最引人注目的当属Charles和Ray Eames夫妇于1940年代末设计的白色塑料La Chaise椅,其流畅的曲线造型与简约的现代空间相得益彰。
The office space is highlighted by a white plastic La Chaise chair from the late 1940s by Charles and Ray Eames, its fluid curves complementing the contemporary setting.
Charles和Ray Eames设计的白色塑料La Chaise椅以其标志性的曲线造型融入现代简约空间。
卧室区域采用了灵活的空间分隔设计。次卧则被改造成了书房,通过推拉式的分隔装置,既能与主卧连通形成开放空间,也能完全独立保证私密性。在主卧空间里,仓俣史郎(Shiro Kuramata)在1980年代为Cappellini设计的扶手椅和Eero Saarinen在1950年代设计的大理石面茶几相得益彰,搭配上20世纪初的中国深蓝地毯,尽显东西方美学交融的独特风格。Gregotti Associati设计的Fontana Arte灯具提供温馨照明,中国古董凳上则摆放着Brionvega复古电视机,营造出复古氛围。皮埃蒙特梳妆台上摆放着Andrea Schomburg的双联画,整体空间既现代又充满怀旧情调。
The bedroom area employs flexible spatial division. The secondary bedroom has been converted into a study, with a sliding partition system allowing it to connect with the master bedroom for an open layout or remain entirely private. In the master bedroom, a Shiro Kuramata armchair from the 1980s for Cappellini and an Eero Saarinen marble-top coffee table from the 1950s harmonize, paired with a 20th-century Chinese deep blue rug, showcasing a unique blend of Eastern and Western aesthetics. The Fontana Arte lighting by Gregotti Associati provides warm illumination, while a Brionvega vintage television sits atop a Chinese antique stool, evoking a nostalgic atmosphere. A diptych by Andrea Schomburg sits on a Piedmont dressing table, creating a modern yet nostalgic feel to the space.
Eero Saarinen设计的大理石面茶几与20世纪初的中国深蓝地毯搭配,创造出跨文化设计对话。
皮埃蒙特梳妆台上摆放着Andrea Schomburg的双联画,营造出复古氛围。
浴室空间充分展现了皮耶罗·利索尼对细节的极致追求,主卫地面采用特殊拼花工艺的卡拉拉大理石铺就,墙面则选用了简约的白色瓷砖。浴室里还配有安娜·卡斯特利·费列里(Anna Castelli Ferrieri)为Kartell设计的Componibili Classic储物柜,A.G.Fronzoni为Cappellini设计的Fronzoni 64椅增添现代感,Salvatori定制台洗手台与Claudio Silvestrin为Boffi设计的Po浴缸相得益彰,共同营造出兼具功能性与美学价值的洗浴空间。
The bathroom space underscores Lissonis meticulous attention to detail, with the main bathroom floor featuring a special mosaic pattern of Carrara marble and walls clad in simple white tiles. It includes a Componibili Classic storage unit by Anna Castelli Ferrieri for Kartell, a Fronzoni 64 chair by A.G.Fronzoni for Cappellini adding a modern touch, and a Salvatori-customized vanity paired with a Po bathtub by Claudio Silvestrin for Boffi, collectively crafting a bathing space that balances functionality and aesthetics.
卡拉拉大理石的精致拼花地面与墙面简约的白色瓷砖形成对比,展现现代卫浴的材质美学。
翻新过后的露台已经从曾经单调的水泥平台变成了绿意盎然的都市花园,种植着各种植物,即便在秋雨绵绵的日子里,也能让人感受到自然的生机与活力,与改造前的荒废景象形成鲜明对比。
The renovated terrace has transformed from a monotonous concrete platform into a lush urban garden, teeming with various plants that evoke natures vitality even on rainy autumn days, a stark contrast to its previous desolate state.
这栋18层砖结构建筑由Alessandro Pasquali设计于1950年代初,其粗犷的砖石立面和流线型阳台隐约透露出十年后的粗野主义风格。米兰理工大学教授Orsina Simona Pierini指出其设计源于二战前时期。建筑与街道的退界形成独特空间感,让皮耶罗·利索尼联想到勒·柯布西耶的作品。自1970年代起,现代主义设计始终是利索尼的创作灵感来源。
This 18-story brick structure, designed by Alessandro Pasquali in the early 1950s, features a rugged brick facade and streamlined balconies hinting at the Brutalist style that emerged a decade later. Orsina Simona Pierini, a professor at the Politecnico di Milano, notes its origins trace back to the pre-World War II period. The buildings setback from the street creates a unique spatial sense, reminiscent of Le Corbusiers works, which have been a constant source of inspiration for Lissoni since the 1970s.
Giovanni Gastel拍摄的Lissoni和他的妻子Veronica Gaido的婚礼肖像。
Piero Lissonis Milan Apartment
Lissoni - Partners在米兰与纽约设有办公室,近四十年来始终致力于建筑、景观、室内、产品及平面设计领域的国际项目,同时为多家知名企业提供艺术指导服务。在Piero Lissoni带领下,工作室坚持量身定制的工作方法,汇聚多元专业力量,打造出了鲜明独特的风格。秉承严谨简约的理念,其作品以对细节的精准把控、整体协调性、优雅气质,以及对比例与和谐的极致追求著称。
采集分享
 举报
举报
别默默的看了,快登录帮我评论一下吧!:)
注册
登录
更多评论
相关文章
-

描边风设计中,最容易犯的8种问题分析
2018年走过了四分之一,LOGO设计趋势也清晰了LOGO设计
-

描边风设计中,最容易犯的8种问题分析
2018年走过了四分之一,LOGO设计趋势也清晰了LOGO设计
-

描边风设计中,最容易犯的8种问题分析
2018年走过了四分之一,LOGO设计趋势也清晰了LOGO设计































































