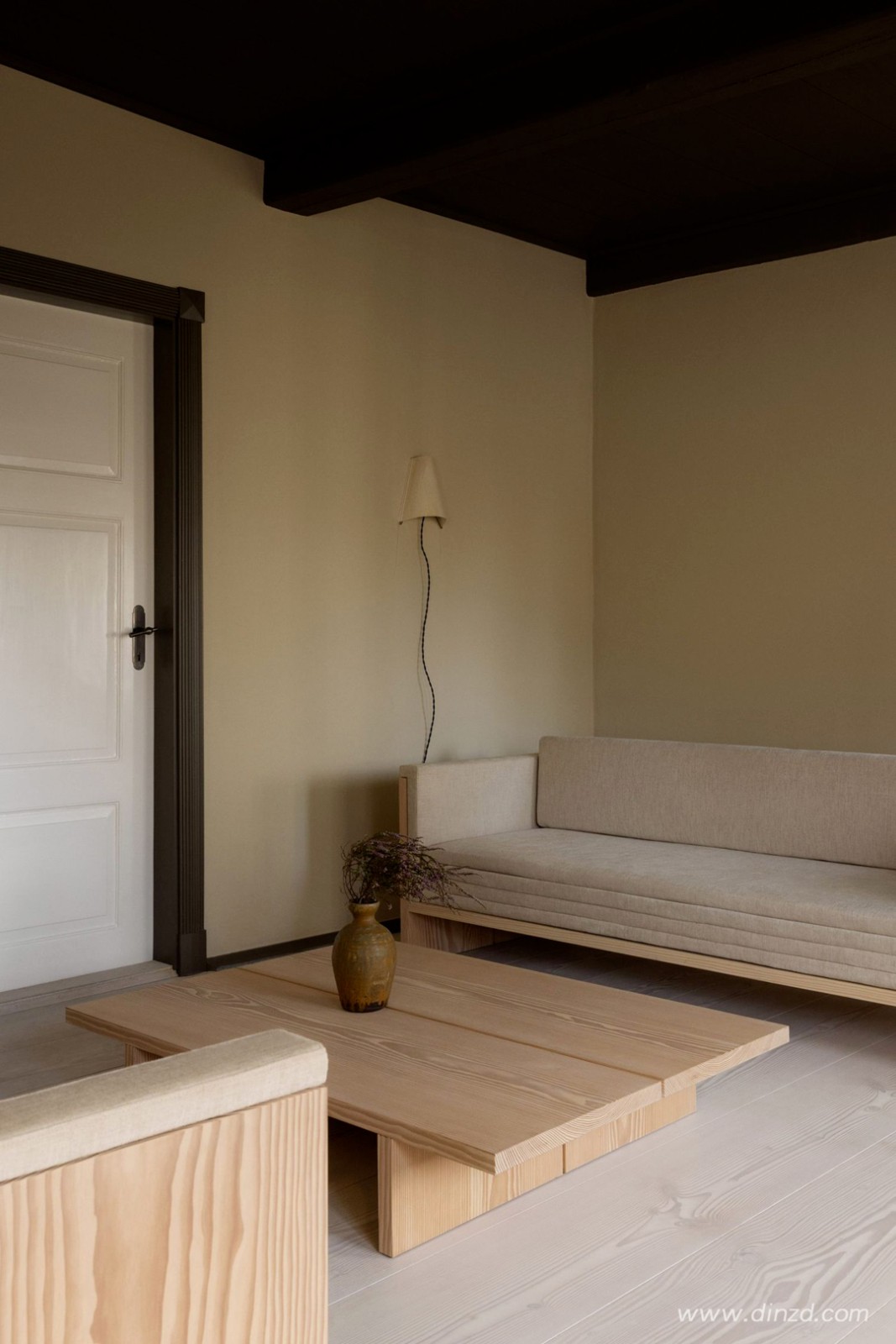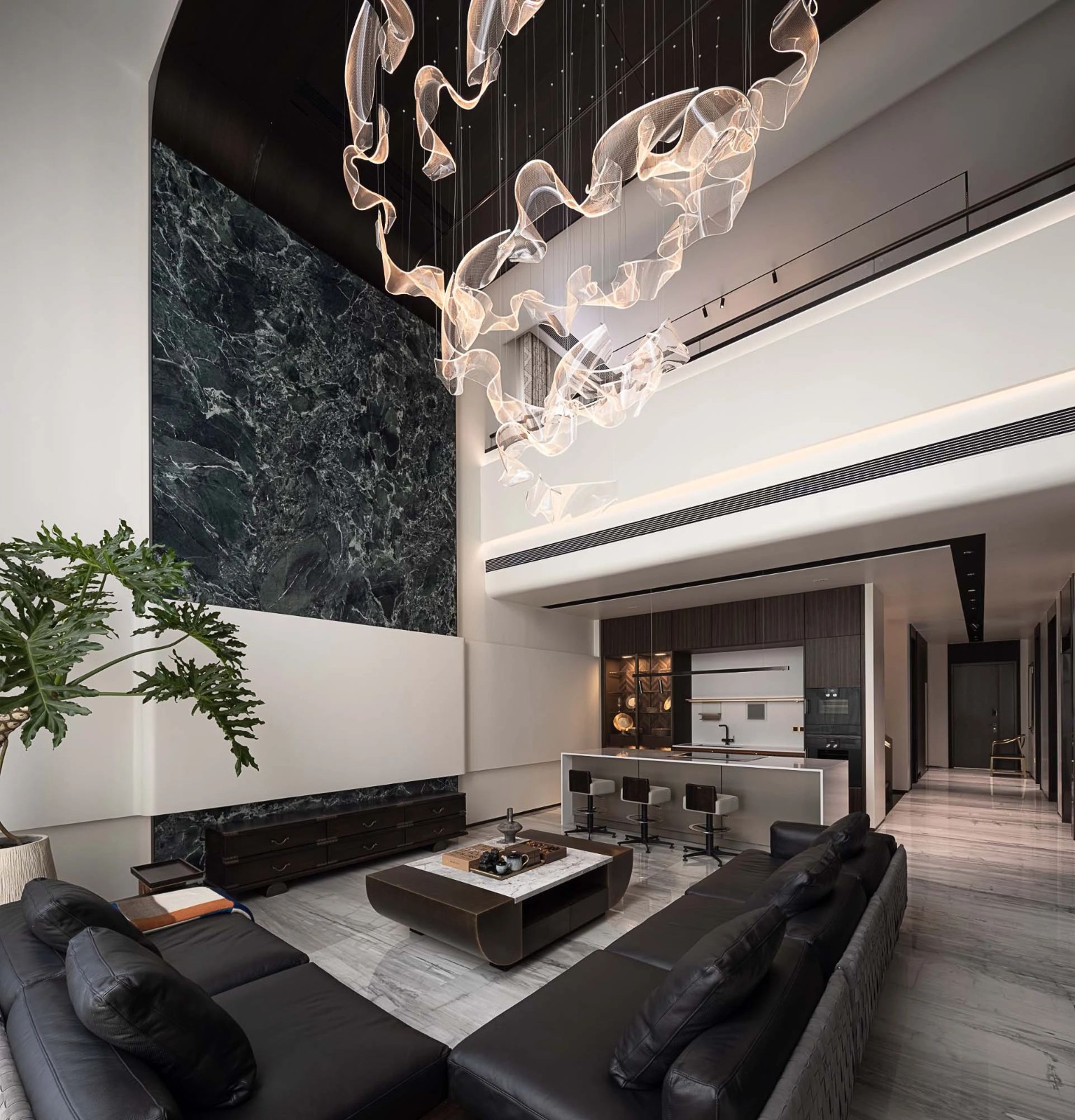Mentze Ottenstein · 丹麦百年茅草屋的极简主义突围 首
2025-04-13 08:29
这座始建于1885年的传统丹麦Dinesen乡村别墅,以茅草屋顶和格窗为特色。二十年前,建筑师Jørgen Overby将其改造为多功能活动场所与客房空间,恢复了其历史比例和旧时魅力。而此次由哥本哈根设计工作室Mentze Ottenstein的两位创始人Mathias Mentze和Alexander Ottenstein完成改造,并引入了更多材质与美学装饰元素。
Originally built in 1885, the traditional Danish Dinesen country house features a thatched roof and latticed windows. Twenty years ago, architect Jørgen Overby transformed it into an event space and guest house, restoring its historic proportions and old-time charm. However, the latest renovation, completed by Mathias Mentze and Alexander Ottenstein, the two founders of Copenhagen design studio Mentze Ottenstein, has introduced more material and aesthetic elements.
这座始建于1885年的传统丹麦乡村别墅,以其独特的茅草屋顶和古朴的木结构闻名,在2004年经过精心修复,既保留了原始的建筑特色,又注入了现代居住功能。
他们的设计理念旨在恢复别墅的个性与特色,同时反映出公司丰富的历史背景及众多合作伙伴。他们摒弃了原先的白墙,换上了与周边乡村景色相呼应的色彩,同时加入了现代元素并对古典家具和装饰进行改造。Mathias 和Alexander两位设计师表示,由于这座房屋本身就含有丰富且多样的历史元素,所以他们在保留历史痕迹的同时,选择通过叠加新元素与新视角来延续空间叙事,对原有极简主义美学进行了一次大胆突破。
Their design concept aims to restore the character and characteristics of the house, while reflecting the rich history of the company and its many partners. They abandoned the original white walls for colors that echo the surrounding countryside, and updated the classic furniture and decorations with modern elements. The duo said that the house itself is made up of multiple fragments, and they hoped to continue this narrative by superimposing new elements and perspectives without erasing the past, which can be said to be a kind of wild transformation of the previous minimalist aesthetic.
步入其中,会发现彩色墙壁将五个相连的房间都自然流畅地衔接在一起。Alexander Ottenstein与Mathias Mentze保留了门框和天花板横梁的统一色调,同时引入房间之间的色彩渐变,色彩从明亮逐渐过渡到温馨的暗色调。
Once you step inside, youll find that the colorful walls connect all five connected rooms naturally and smoothly. Alexander Ottenstein and Mathias Mentze retained the uniform tone of the door frames and ceiling beams, while introducing a color gradient between the rooms, from bright to warm dark tones.
Alexander Ottenstein与Mathias Mentze保留了门框与天花板横梁的统一色调,并在房间之间营造从明到暗的色彩渐变。
客厅被改造成一个温馨的空间,深色墙面为阅读或安静交谈创造了完美场所。浅色橡木地板贯穿整个空间,蜂蜜色白蜡木定制桌椅与精心挑选的古董家具相得益彰,展现出新旧融合的设计理念。
The living spaces showcase both old and new furniture. Light oak floors run throughout, while custom-made tables and chairs in honey-coloured ash wood sit alongside carefully chosen antique pieces. The living room has transformed into a welcoming library with dark walls, creating a perfect spot for reading or quiet conversation.
浅色调橡木地板铺陈整个空间,蜜色白蜡木定制桌椅与古董家具,共同营造出优雅而富有历史感的氛围。
客厅另一端特别设置了展示区域,在柜子上展示的一系列木制碗和罐子由Peter Møller Ramussen、Christian Vennerstrøm与乔治亚时期的木匠共同打造,精湛工艺为空间注入了历史韵味。
A special display area is set up at the other end of the living room. The series of wooden bowls and jars displayed on the cabinet were made by Peter Møller Ramussen, Christian Vennerstrøm and Georgian carpenters. The exquisite craftsmanship injects historical charm into the space.
柜上陈列的木制器皿由Peter Møller Ramussen、Christian Vennerstrøm与乔治亚时期匠人一同打造,增添了历史厚重感。
另外,还设有一间色调暗淡的书房,暗色墙壁为阅读或安静交谈营造出理想氛围。空间内还收藏着Mentze Ottenstein精心挑选的古董家具,为空间增添了浓厚的历史气息。
There is also a dark-toned study room with dark walls that creates an ideal atmosphere for reading or quiet conversation. The space also contains a collection of antique furniture carefully selected by Mentze Ottenstein, which adds a strong sense of history to the space.
暗色调书房内,深色墙面营造静谧阅读氛围,Mentze Ottenstein精选的古董家具为空间注入历史底蕴。
中间的接待室采用淡黄色调粉刷,上方悬挂着Mentze Ottenstein与玻璃艺术家Nina Nørgaard合作打造的定制吊灯,为空间增添了一抹艺术气息。
The reception room in the middle is painted in light yellow tones, and above it hangs a custom chandelier created by Mentze Ottenstein in collaboration with glass artist Nina Nørgaard, adding a touch of artistic atmosphere to the space.
顶部悬挂的定制吊灯由Mentze Ottenstein携手玻璃艺术家Nina Nørgaard共同创作,为空间注入艺术灵魂。
宽敞明亮的厨房空间以清新的森林绿为主色调,搭配手工打造的实木橱柜,柜门配以核桃木与梨木精心制作的把手,细节处尽显匠心。吧台上陈列的手工陶瓷碗以其温润质感,为空间增添了一抹温馨气息,与整体色调形成和谐呼应。
The spacious and bright kitchen space is dominated by a refreshing forest green color, with hand-made solid wood cabinets and cabinet doors with carefully crafted walnut and pear wood handles, showing ingenuity in every detail. The hand-made ceramic bowls displayed on the bar counter add a touch of warmth to the space with their warm texture, forming a harmonious echo with the overall color tone.
厨房以充满生机的森林绿为主色调,这种源自自然的色彩不仅为空间注入活力,同时也营造出了清新怡人的烹饪环境。
手工实木橱柜配有核桃木与梨木制作的把手,每个细节都经过精心设计。
吧台上的手工陶瓷碗质感温润,为空间增添温暖气息,与森林绿的主色调完美搭配。
重新设计的楼梯蜿蜒而上,形成一条通往二楼的静谧通道。二楼经过精心规划,为客人提供了更多住宿空间,走廊墙面涂刷金黄色,营造出温馨而富有自然气息的氛围。
The redesigned staircase winds its way up to a quiet passage to the second floor. The second floor has been carefully planned to provide more accommodation for guests, and the corridor walls are painted in golden ochre, creating a warm and natural atmosphere.
步入二楼,就能看到一间宽敞的双人卧室,配备落地窗引入自然光线,墙面延续走廊的金黄色的色调,营造出宁静舒适的休憩环境。卧室主要采用浅色木材打造,还设有步入式衣柜,既实用又不失优雅。
On the second floor, you will see a spacious double bedroom with floor-to-ceiling windows that let in natural light. The walls continue the golden color of the corridor, creating a quiet and comfortable resting environment. The bedroom is mainly made of light-colored wood and has a walk-through wardrobe, which is both practical and elegant.
卧室空间以浅色木材为主要材料,从墙面到定制家具均采用温暖的自然色调,为空间注入宁静优雅的气质。
金黄色的步入式衣柜采用温暖色调,搭配浅色木纹饰面,营造出明亮而优雅的储物空间。
相邻的上下铺房间设计巧妙,延续了主卧室的色彩与图案元素,并特别采用以周边风景树叶为灵感的定制壁纸,这些图案采用传统铜版印刷工艺,使用亚麻籽油漆在Hahnemühle棉纸上印制。树叶图案从墙面延伸至天花板,仿佛将室外自然景观引入室内,为家庭客人或结伴旅行的朋友提供了独特的体验。
The adjacent bunk room is cleverly designed to continue the color and pattern elements of the master bedroom, and especially uses custom wallpaper inspired by the leaves of the surrounding scenery. These patterns are printed on Hahnemühle cotton paper using linseed paint using traditional copperplate printing technology. The leaf pattern extends from the wall to the ceiling, as if bringing the outdoor natural landscape into the room, providing a unique experience for family guests or friends traveling together.
定制壁纸以周边风景树叶为灵感,采用传统铜版印刷工艺,将亚麻籽油墨精心印制于Hahnemühle棉纸上,为空间注入自然气息。
整个空间都采用了 Dinesen 的木材,用于制作地板、墙壁和天花板表面以及门和百叶窗。Dinesen品牌总监兼创始人Hans Peter Dinesen(与创始人同名)表示,所有的窗户都采用的是内部涂有亚麻籽油漆的道格拉斯冷杉百叶窗。他告诉Dezeen,这些百叶窗采用Dinesen Layers三层结构打造,其中两层由回收的边角料组成,以确保稳定性并防止变形。
Dinesens Douglas fir timber is present throughout, providing floor, wall and ceiling surfaces as well as doors and window shutters.All of the historic windows are fitted with Douglas fir shutters painted internally with linseed paint, said Hans Peter Dinesen, brand director and founder of Dinesen (the same name as the founder).He told Dezeen that the shutters are made from a three-layer construction called Dinesen Layers, two of which are made from recycled offcuts to ensure stability and prevent warping.
所有的窗户都采用的是内部涂有亚麻籽油漆的道格拉斯冷杉百叶窗,既能防止变形,又能有效调节室内光线。
这座房子的特别之处在于它将新旧元素巧妙结合。21世纪初,茅草屋顶、传统窗户和壁炉等原始特色都得到了精心修复,这些历史元素也与现代舒适设施和当代家具完美融合。
What is so special about this house is its clever combination of old and new elements. Original features such as the thatched roof, traditional windows and fireplaces have been carefully restored in the early 21st century, and these historic elements are perfectly combined with modern comforts and contemporary furniture.
Mathias Mentze、Alexander Ottenstein
Alexander Ottenstein(左)Mathias Mentze(右)
Mentze Ottenstein是一家位于哥本哈根的建筑设计工作室,专注于住宅、室内设计、展览、家具及物品的设计。由丹麦建筑师与设计师Alexander Ottenstein与Mathias Mentze共同创立。Mathias Mentze不仅是建筑师,还是丹麦皇家美术学院的设计讲师,他将设计、历史、工艺与触感融入大大小小的项目中。
Mentze Ottenstein is an architectural design studio based in Copenhagen, focusing on the design of residences, interiors, exhibitions, furniture and objects. It was founded by Danish architects and designers Alexander Ottenstein and Mathias Mentze. Mathias Mentze is not only an architect, but also a design lecturer at the Royal Danish Academy of Fine Arts. He integrates design, history, craft and touch into projects of all sizes.
采集分享
 举报
举报
别默默的看了,快登录帮我评论一下吧!:)
注册
登录
更多评论
相关文章
-

描边风设计中,最容易犯的8种问题分析
2018年走过了四分之一,LOGO设计趋势也清晰了LOGO设计
-

描边风设计中,最容易犯的8种问题分析
2018年走过了四分之一,LOGO设计趋势也清晰了LOGO设计
-

描边风设计中,最容易犯的8种问题分析
2018年走过了四分之一,LOGO设计趋势也清晰了LOGO设计



































































































