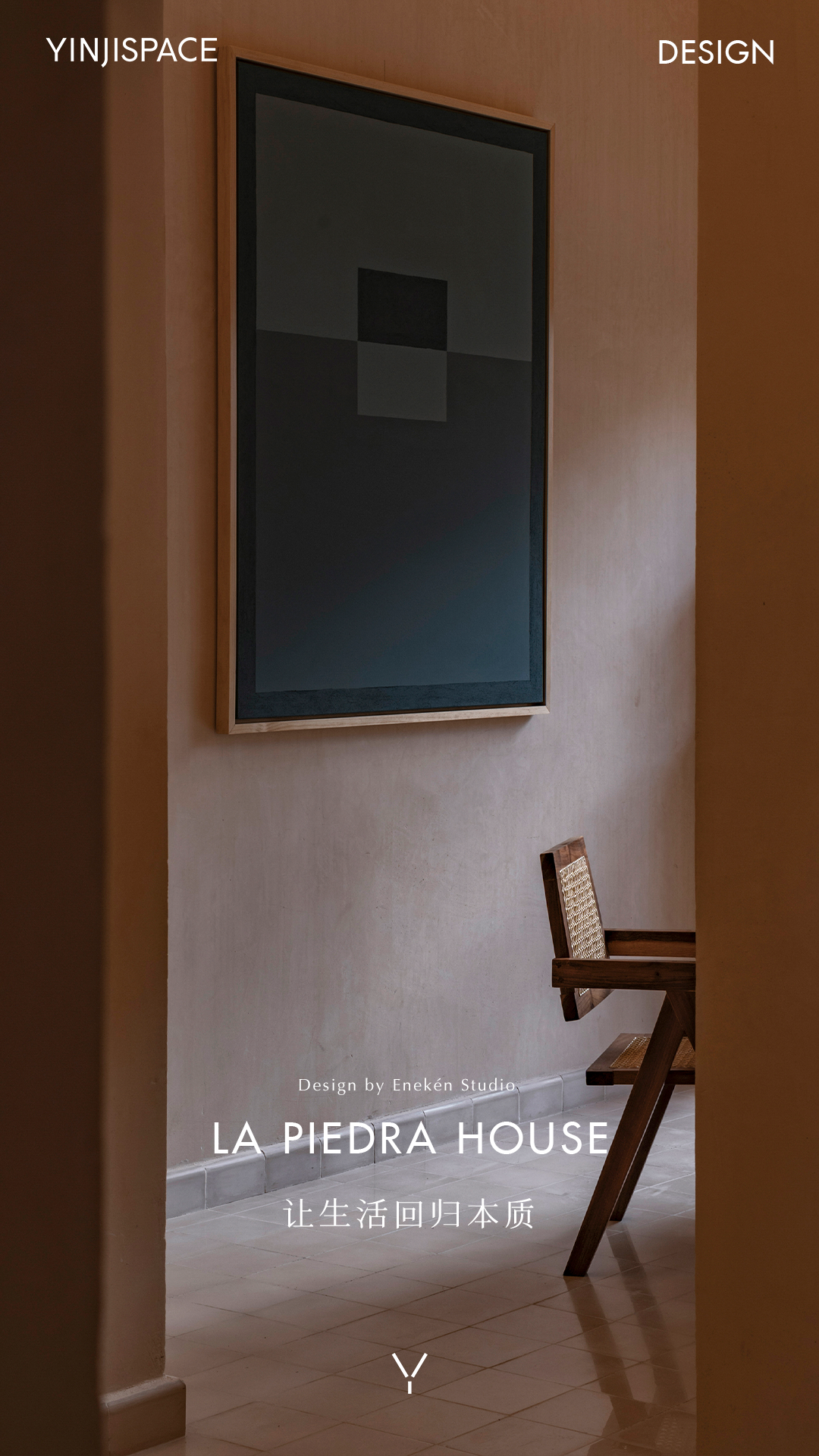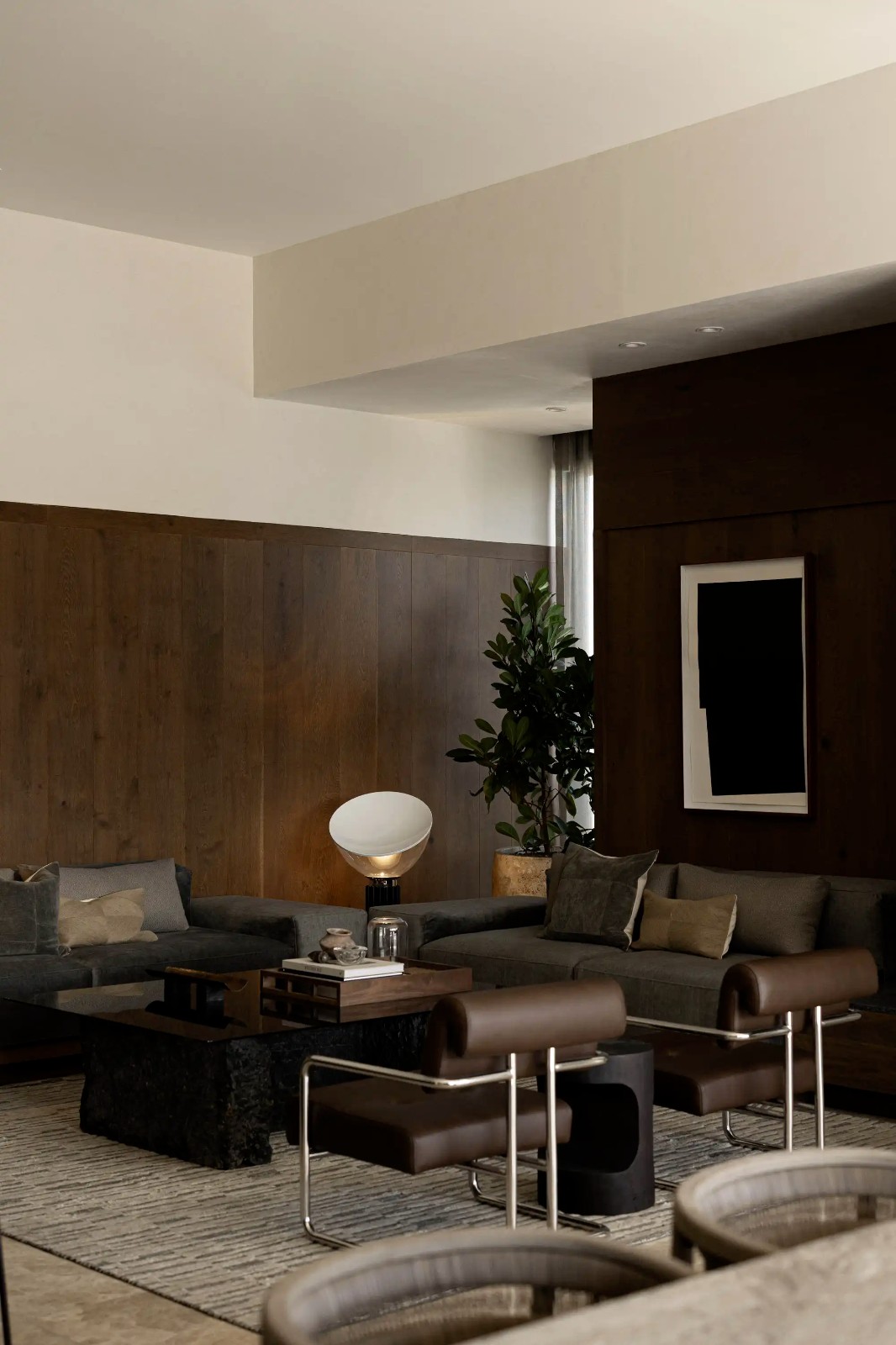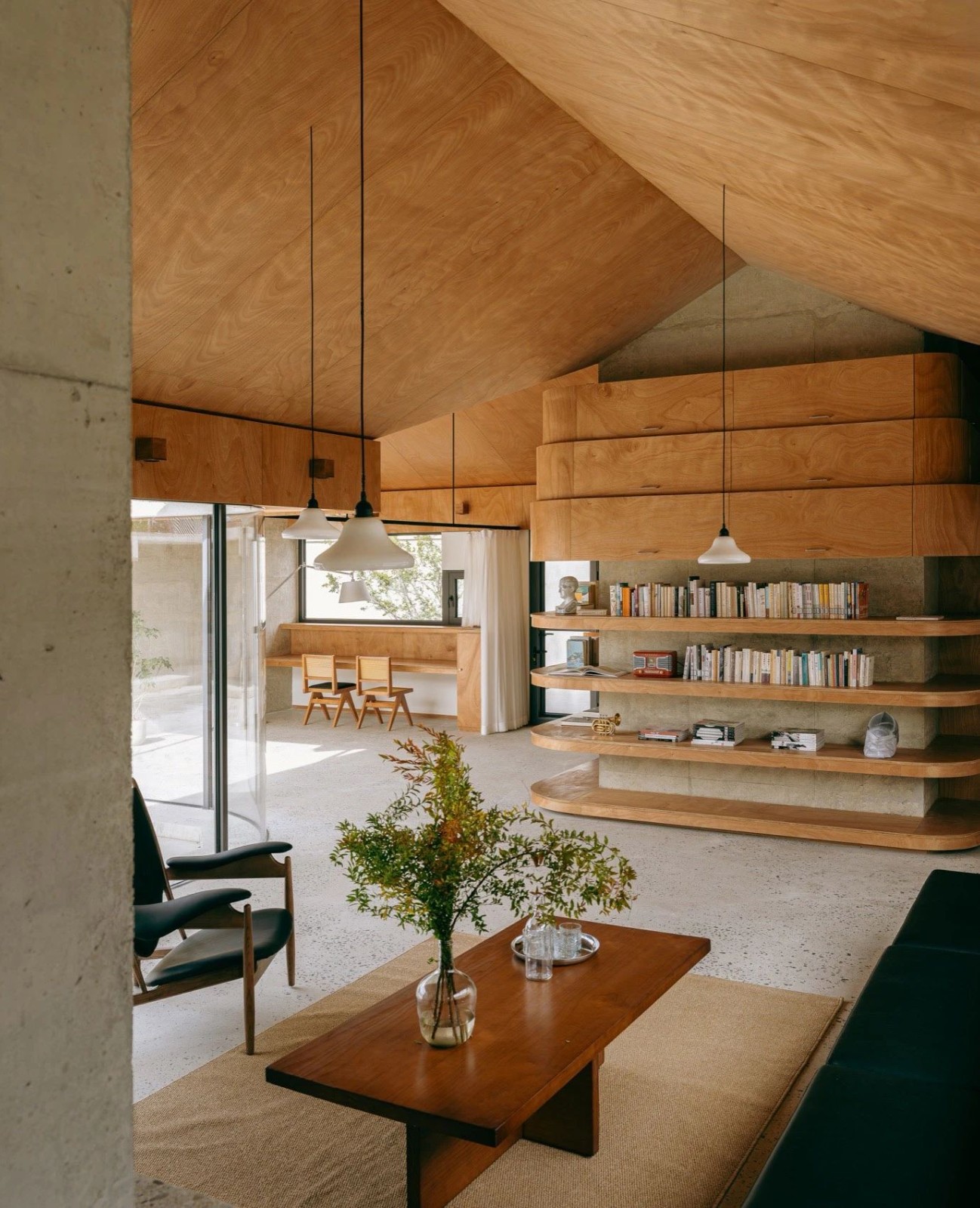Enekén Studio以“石”为名,编织治愈之宅_ 首
2025-04-10 21:57
在墨西哥尤卡坦半岛的中心城市Mérida,一座融合自然与当代、传统与地域性的建筑悄然诞生。由建筑师Miguel Tapia主导、Enekén Studio设计的La Piedra住宅,以当地标志性的天然石灰岩为灵感,在350㎡的场地中构建一处专为家人共享的理想居所。
In Merida, the central city of Mexicos Yucatan Peninsula, a building that blends nature and contemporary, traditional and regional is quietly born. La Piedra House, led by architect Miguel Tapia and designed by Eneken Studio, is inspired by the areas iconic natural limestone to create an ideal home for families on a 350 m2 site.




步入室内,首先映入眼帘的是一块静立于中央的天然石灰岩,它成为了视觉与概念的双重焦点。La Piedra,意为“石头”,正是对这块核心之石与整个住宅运用石材语言的最佳注脚。
Entering the interior, the first thing you see is a natural limestone block standing in the center, which becomes the dual focus of the visual and conceptual. La Piedra, meaning stone, is the perfect footnote to the stone language used in this core stone and throughout the house.




由外入里,空间逐渐展开,一座宛若天然泉眼的泳池显现出来。其灵感源于尤卡坦半岛特有的天然井Cenote——池水似一面镜子,倒映着天光与绿意,也成为连接各个功能区域的核心。厨房、客厅、卧室与庭院彼此渗透联系,构成开放而亲密的主要生活区。
From the outside to the inside, the space gradually expands, and a swimming pool like a natural spring is revealed. It is inspired by the Cenote, a cenote unique to the Yucatan Peninsula - the water in the pool is like a mirror, reflecting the light and greenery, and also serves as the core connecting the various functional areas. The kitchen, living room, bedroom and courtyard penetrate each other and form an open and intimate main living area.




La Piedra住宅的平面布局遵循简约和对称的原则,形成一种内在的视觉秩序与宁静感。尽管这是一座单层建筑,却经过巧妙设置的局部挑高与通风烟囱引入更多的光线与气流,虽处于热带,室内亦能保持通透凉爽。
The floor plan of the La Piedra house follows the principles of simplicity and symmetry, creating an internal sense of visual order and tranquility. Although it is a single-story building, the ingenious placement of local elevations and ventilation chimneys brings in more light and air flow, keeping the interior transparent and cool despite the tropical environment.


原生的藤蔓覆着整栋建筑,使外立面宛如一幅缓慢生长的绿色画卷,与周边的自然景观紧密衔接。建筑师有意将一棵酪梨树与两棵酸橙树保留下来,与棕榈树共同打造庭院的荫凉绿意,使自然真正地融入生活。
Native vines cover the entire building, making the facade a slow growing green scroll, closely linked to the surrounding natural landscape. An avocado tree and two lime trees were deliberately retained to create a shade of greenery with the palm trees, allowing nature to truly integrate into life.










在材质选择上,La Piedra住宅延续了在地建筑的传统。墙体使用当地传统的Chukum涂料、室内铺设花砖地坪、外部的洗石混凝土与天然石灰岩相呼应,生成统一而温润的视觉层次。门窗与嵌入式家具选用当地的Tzalam木材,带来一种沉稳温和的触感。
In the choice of materials, La Piedra house continues the tradition of local architecture. Traditional local Chukum paint is used on the walls, the interior is lined with tiled floors, and the exterior with washed stone concrete echoes the natural limestone to create a unified and moist visual hierarchy. Local Tzalam wood is used for Windows, doors and recessed furniture to create a calm and gentle touch.










室内的家具皆由本地工匠手作定制,不仅延续着地域手工艺的精髓,也使空间更具亲密感。空间中陈设着建筑师以“MATA”为名创作的雕塑与绘画作品,为住宅注入独特的个人精神与艺术气息。
The interior furniture is customized by local artisans, which not only continues the essence of regional craftsmanship, but also makes the space more intimate. The space is furnished with sculptures and paintings created by the architect under the name of MATA, which injects a unique personal spirit and artistic atmosphere into the house.










La Piedra住宅从来不是一座简单的居所,它更像是一处承载着情感与记忆的场所。它实现了一位年长屋主希望与家人共享生活的愿望,在自然与建筑之间编织出关于家庭与情感归属的温柔叙事。
La Piedra House is never a simple residence, but rather a place of emotions and memories. It fulfills an elderly homeowners desire to share a life with his family, weaving a tender narrative of family and emotional belonging between nature and architecture.








通过这个项目,Enekén Studio再次展示了他们对在地文化的深刻理解。将传统材质与当代设计语言巧妙融合,在细节中叙述着这片土地的故事,也让建筑回归到其最初的本质——容纳情感,承载生活。
With this project, Eneken Studio once again demonstrated their deep understanding of local culture. It skillfully integrates traditional materials with contemporary design language, narrating the story of the land in details, and returning the building to its original essence - containing emotions and carrying life.







































