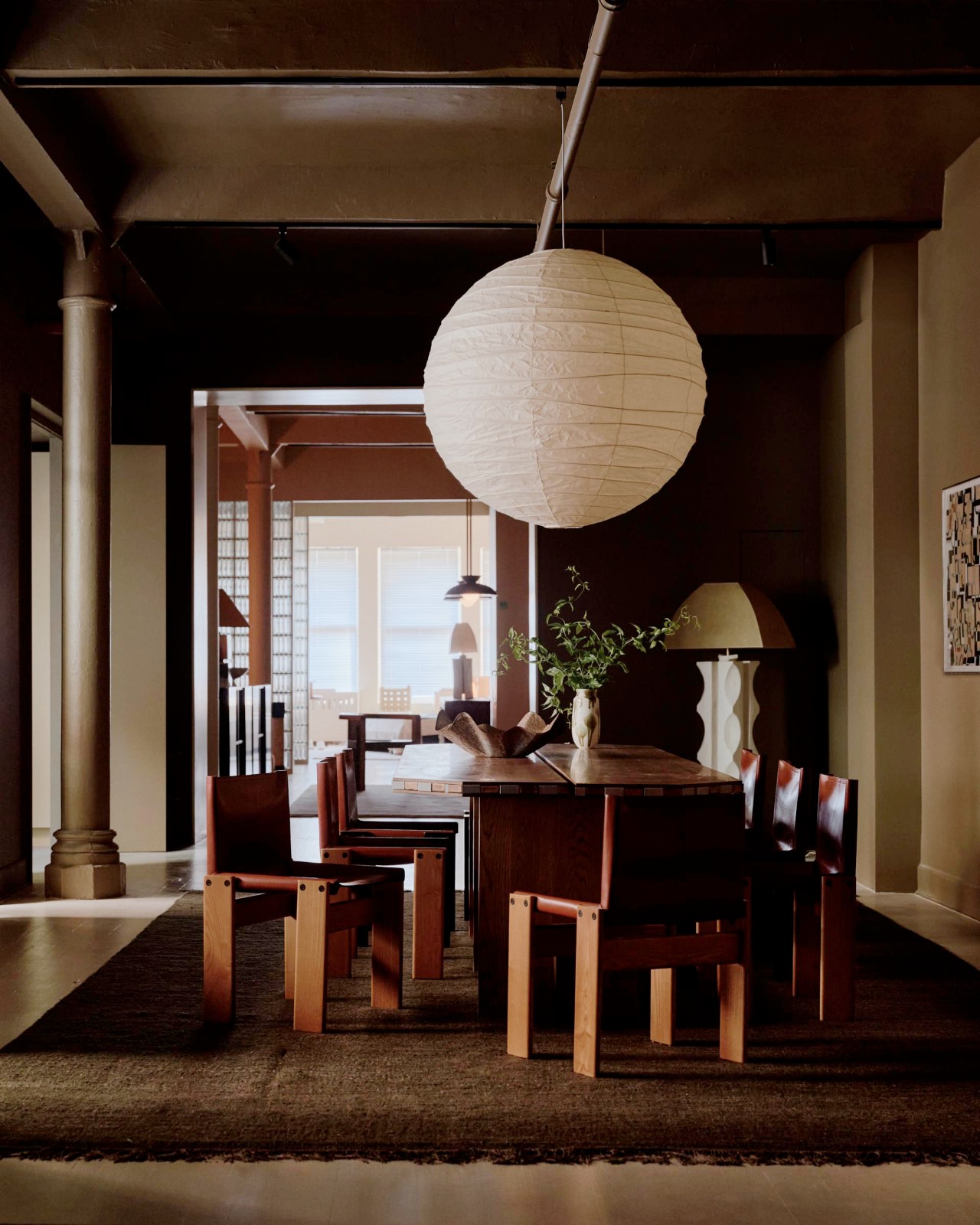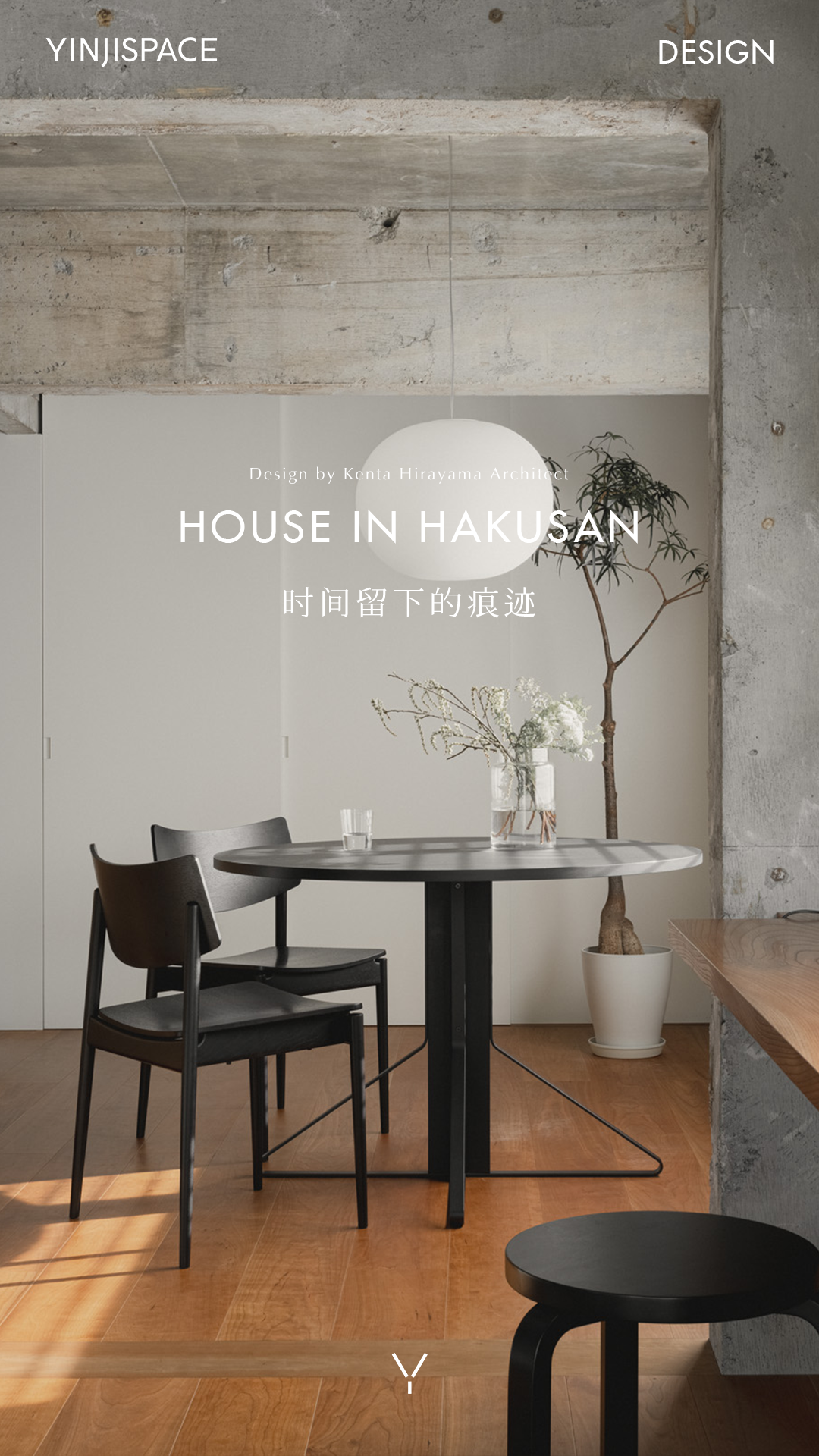日本设计师平山健太,重塑东京57㎡老公寓 首
2025-04-01 22:06
日本的白山(Hakusan),宛如一位沉静而睿智的诗人,历经千年风雨,雕刻出圣洁且深邃的轮廓。晨曦,金色的日光缓缓笼罩山巅,映照着蜿蜒的登山道,仿佛引领访客步入神域之地。日本传说中的神祇菊理媛命便栖息于此,她守望着人世的流转更迭。
Japans white mountain (Hakusan), like a quiet and wise poet, after thousands of years of wind and rain, carved out a holy and deep outline. At dawn, the golden sun slowly shrouds the top of the mountain, reflecting the winding mountain path, as if leading visitors into the land of God. The legendary Japanese god Kikuri Hime lives here, watching the comings and goings of the world.
由东京的设计师平山健太改造的一间面积约为57㎡的公寓便坐落于此,虽然这是一间紧凑型的住宅,却因位于建筑一角并面向广阔的绿地,使得有限的空间拥有了无尽的自然气息与生活诗意。
An apartment of about 57 square meters, transformed by Tokyo-based designer Kenta Hirayama, is located here. Although this is a compact residence, it is located in the corner of the building and faces the vast green space, making the limited space have endless natural atmosphere and life poetry.
这栋住宅建成距今近半个世纪,其RC壁式结构在布局上有所局限,但也因无显著的柱梁,使得视觉上更为流畅纯粹,尺度感与紧凑空间的需求相互协调。拆除原有装饰后,裸露的混凝土表面显露出岁月的斑驳肌理,诉说着时间留下的痕迹,也为改造带来灵感。
Kenta Hirayama always adheres to the design concept of respecting the site and the environment, aiming to create an essential space that can stand the test of time. He not only pays attention to the texture of materials and the flow of light and shadow, but also tries to shape peoples life experience in the design, so that the space not only satisfies the living, but also becomes a continuation and companionship.
平山健太始终坚持尊重场所与环境的设计理念,旨在创造能够经受时间考验的本质性空间。他不仅关注材料的质感、光影的流动,更试图在设计中回应人的生活体验,让空间只是一个居所,反而成为了一种延续与陪伴。
Kenta Hirayama always adheres to the design concept of respecting the place and environment, aiming to create an essential space that can stand the test of time. He not only pays attention to the texture of materials and the flow of light and shadow, but also tries to respond to peoples life experience in the design, making the space just a residence, but a continuation and companionship.
为此,他决定减少传统隔墙的使用,转而以定制家具与推拉门作为空间分隔,令室内更显轻盈通透,同时增强流动性与互动性。空间不再被单一固化,而是在日常使用中根据需要灵活多变。
To this end, he decided to reduce the use of traditional partitions, and instead use custom furniture and sliding doors as space dividers to make the interior more light and transparent, while enhancing mobility and interaction. The space is no longer single solidified, but is flexible and changeable according to needs in daily use.
对于居住其中的年轻夫妻和他们年幼的孩子而言,厨房是烹饪的空间,也是家庭情感交流之所。因而,平山健太将厨房设于空间的中央,当他们在下厨时,视线可以轻松穿透餐厅、书桌区以至卧室,形成开放而紧密的生活场景,让互动更加自然顺畅。
For the young couples and their young children who live there, the kitchen is a space for cooking and a place for family emotional exchange. Therefore, Kenta Hirayama placed the kitchen in the center of the space, and when they were cooking, the view could easily penetrate the dining room, the desk area and even the bedroom, forming an open and close living scene, making the interaction more natural and smooth.
区别于传统厨房封闭式布局,他特别设定了一条通往客厅的动线,使得厨房不至于成为空间尽头,而是成为居住动线的一部分。这种回游式设计可以令人在不同场域之间自由穿梭,使得57㎡的居住面积得到延展,空间尺度也在不经意间被放大。
Different from the traditional closed layout of the kitchen, he specially set a moving line to the living room, so that the kitchen does not become the end of the space, but becomes a part of the living line. This circular design allows people to freely shuttle between different fields, so that the 57 square meters of living area is extended, and the spatial scale is also inadvertently enlarged.
在材料的选择上,设计师希望呈现一种新旧交融的对话。于是选用了肌理细腻、触感温润的樱桃木作为主要材料,与50年前浇筑的粗犷混凝土形成鲜明对比,让空间在温润与厚重间取得平衡,既有时间沉淀的质感,也有生活流动的温度。
In the choice of materials, the designer hopes to present a dialogue between the old and the new. Therefore, cherry wood with delicate texture and warm touch was chosen as the main material, in sharp contrast to the rough concrete poured 50 years ago, so that the space struck a balance between warm and heavy, both the texture of time precipitation and the temperature of life flow.
室内书桌与咖啡桌选用榉木原木,甚至部分材料来自旧木料的再利用,使得窗外的榉树林与室内的木质元素在视觉和情感上形成微妙联系。这不仅是一种材料上的呼应,更是一种生活方式的隐喻——尊重自然、珍惜材料、让设计在时间的沉淀中焕发新的生命力。
The interior desk and coffee table are made of beech logs, some of which are reused from old wood, creating a subtle visual and emotional connection between the beech forest outside the window and the wood elements inside. This is not only a material echo, but also a metaphor for a way of life - respecting nature, cherishing materials, and making design radiate new vitality in the precipitation of time.
为了弱化厨房尽端墙体的封闭感,设计师在墙上增设一面镜子。在视觉上增加了空间的深度,其反射的特性将窗外的绿意引入室内,可以感知光影的四时变幻,模糊空间的界限,也为居住者带来更丰富的感官体验。
In order to reduce the sense of closure of the wall at the end of the kitchen, the designer added a mirror to the wall. Visually, it increases the depth of the space, and its reflective characteristics introduce the green outside the window into the interior, which can perceive the four changes of light and shadow, blur the boundaries of the space, and bring richer sensory experience to the occupants.
此次改造是对居住空间的优化,更是对生活方式的再思考,在有限空间尝试创造无限可能,使业主能够于日常之中体验空间的灵动、时间的沉淀,以及家的温度。当晨光洒入室内,木质家具散发出柔和色泽;夜幕降临,混凝土表面隐约浮现出岁月的纹理,使人感受到深厚而安定的归属感。
This renovation is to optimize the living space, but also to rethink the way of life, try to create infinite possibilities in the limited space, so that the owners can experience the flexibility of space, time precipitation, and the temperature of the home in daily life. When the morning light pours into the room, the wooden furniture gives off a soft color; As night falls, the texture of the years looms on the concrete surface, making people feel a deep and stable sense of belonging.
采集分享
 举报
举报
别默默的看了,快登录帮我评论一下吧!:)
注册
登录
更多评论
相关文章
-

描边风设计中,最容易犯的8种问题分析
2018年走过了四分之一,LOGO设计趋势也清晰了LOGO设计
-

描边风设计中,最容易犯的8种问题分析
2018年走过了四分之一,LOGO设计趋势也清晰了LOGO设计
-

描边风设计中,最容易犯的8种问题分析
2018年走过了四分之一,LOGO设计趋势也清晰了LOGO设计



















































































