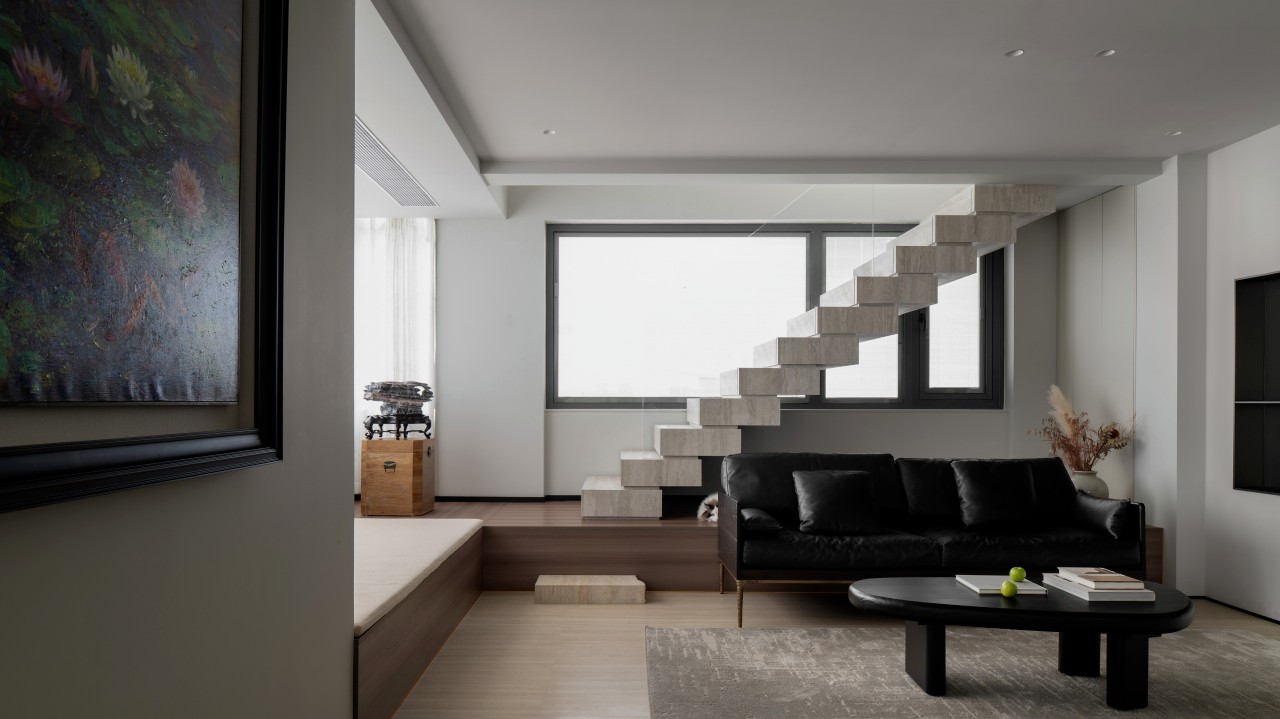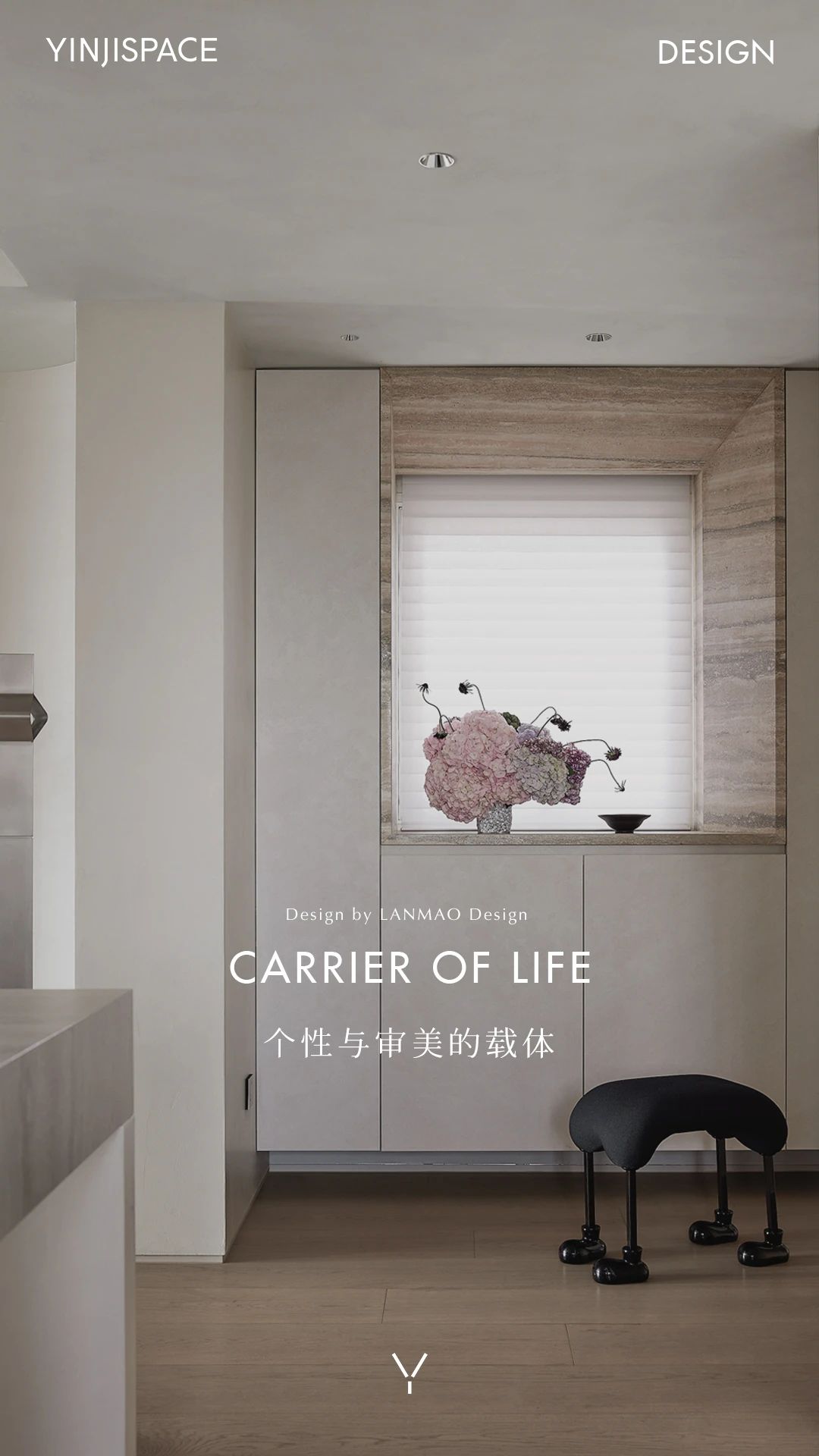懒猫创意空间丨重构生活肖像 首
2025-03-30 19:34
居住者与住宅的关系,如同衣装与身体的关系。我们依据不同风格、体型、季节变化来选择贴身衣物,即便款式相同,差异性的穿搭,也会具有千姿百态的样貌。对隐匿于秀场之外的马丁·马吉拉(Martin Margiela)来说,衣服是主角,并非模特。那么就住宅而言,居住者是主角,而非空间。
The relationship between the inhabitant and the residence is akin to that between clothing and the body. We select garments that fit closely to our bodies based on different styles, body types, and seasonal changes. Even with the same design, varied ways of wearing can create a multitude of appearances. For Martin Margiela, who remains hidden away from the fashion shows, the clothes are the protagonists, not the models. Similarly, in the context of a residence, the inhabitant is the protagonist, not the space.


项目位于润府三期,场地原为批量化的精装交付状态,用材、设备、设计均为上乘,但空间不应为了所谓的“公约数”而选择千篇一律的方式去追求便利与可控,更应是居住者表达自我个性与审美趣味的载体。所以,基于业主服装设计师的身份,懒猫空间引入制作服装的创意,量体裁衣,将精装房重新解构、重组。
The project is located in the third phase of Runfu, where the site was originally in a state of batch-delivered, finely decorated condition. The materials, equipment, and design were all top-notch, but spaces should not pursue convenience and control in a monotonous manner for the sake of so-called common denominators. Instead, they should be a medium for inhabitants to express their individuality and aesthetic tastes. Therefore, based on the homeowners identity as a fashion designer, Lanmao Space introduced the creativity of garment-making, tailoring the space by deconstructing and reassembling the finely decorated house.








解构是自由的艺术表达。借助客餐厅的尺度优势,西侧一间次卧被完全打开,设置成多功能区,同公区互动的同时,形成整体的流动场域,左右伸展,扩大空间的视野,使立面趋于丰富。每个独立单元,利用拼贴组合的方式,形成关联,看似有意“破坏”空间,实则在于凸显结构之美,满足业主的个性化需求。
Deconstruction is a free form of artistic expression. Leveraging the scale advantage of the living and dining rooms, a secondary bedroom on the west side was completely opened up to create a multifunctional area. This area interacts with the public space while forming a cohesive, flowing field that stretches left and right, expanding the spatial vision and enriching the facades. Each independent unit is combined using a collage method, creating connections. While it seems to intentionally disrupt the space, the goal is to highlight the beauty of the structure and meet the homeowners personalized needs.






原生活阳台被纳入室内,成为中厨的主要阵地,朝向餐厅的区域则布置为西厨,岛台结合餐桌构成硬装式的体量,功能的叠加便于面积使用的最大化,又增强其社交性,使它变成家人互动、交流的聚集地。宽板地面由入口延伸出去,生成统一的温润背景,赤脚漫步,感受自然与肌肤同频呼吸。
The original utility balcony was incorporated into the interior, becoming the main area for the kitchen, while the section facing the dining room was arranged as a western-style kitchen. The island, combined with the dining table, forms a hard-construction volume. The overlapping of functions maximizes the use of space and enhances its social nature, turning it into a gathering place for family interaction and communication. The wide-plank flooring extends from the entrance, creating a unified, warm background. Walking barefoot, one can feel the natural resonance between the space and the skin.














空间和衣装一样,应该脱离身份的束缚,去表达个性。一步抬高,微小的设计动作将开放场域一分为二,构建出空间的起伏节奏,丰富日常行走体验。多功能区通过内嵌移门的方式,可开可合;和餐厅相邻界面修饰为弧角,前端布置一盏极简式落地灯,其金属质感与几何形态成为转角处耐人寻味的视觉焦点。
Like clothing, space should break free from the constraints of identity to express individuality. A slight elevation, a small design gesture, divides the open area into two, creating a rhythmic flow in the space and enriching the daily walking experience. The multifunctional area can be opened or closed through embedded sliding doors. The interface adjacent to the dining room is softened with curved corners, and a minimalist floor lamp is placed at the front. Its metallic texture and geometric form become a visually intriguing focal point at the corner.








居于一侧的公卫以深色木饰面为表皮材料,有如新置入的黑色体块,产生拼贴的错视感,阳光穿过纱窗照入,演变成流动的“连续阴影”,沉稳生动。抬高处与电视背景的石材底座相互咬合,上下对应,突出墙面的柜体兼具收纳与分离感,独特的形体构造演绎不与众人同的个性,光带打开,产生可见的深度。
The public bathroom on one side is clad in dark wood veneer, resembling a newly inserted black volume, creating a collage-like illusion. Sunlight filters through the curtains, transforming into flowing continuous shadows, both steady and lively. The elevated area interlocks with the stone base of the TV wall, with corresponding upper and lower elements. The protruding wall cabinet serves both storage and separation purposes, and its unique form and structure express a personality distinct from the masses. When the light strip is turned on, it reveals a visible depth.














建构和“风格”毫不相干,不设限是一种人生态度,我们希望以自觉勾连的片段来塑造立体生活。根据外部剪力墙位置,客厅以L型沙发为主角,极简线条,克制且精致,灵活组合的形式满足不同场景需要,坐立之间,给人舒适及审美的一致协调。窗帘打开,显现出另一种“立面”——室外迷人的山海景观,四时变幻。
Construction has nothing to do with style. Being unrestricted is an attitude toward life. We aim to shape a three-dimensional life through consciously connected fragments. Based on the position of the external shear wall, the living room features an L-shaped sofa as the protagonist. Its minimalist lines are restrained yet refined, and its flexible configuration meets the needs of different scenarios. Whether sitting or standing, it offers a consistent sense of comfort and aesthetic harmony. When the curtains are opened, another facade is revealed—the captivating outdoor landscape of mountains and sea, changing with the seasons.


















从某种意义上来说,白色能够传达出空间中介于“透明与不透明,实体与中空,结构与表面”的氛围感。统一的基调之中,必要的变化可以创造有趣的节点。于立面一侧局部内凹或阳角处有意“间隔”一定距离,形成空隙,这种做法不仅体现工艺的精湛,内藏的线型灯光,亦能更好地勾勒不受约束的廓形。
In a sense, white conveys a spatial atmosphere that lies between transparency and opacity, solidity and hollowness, structure and surface. Within a unified tone, necessary variations can create interesting nodes. By slightly recessing one side of the facade or intentionally spacing a certain distance at the external corner, gaps are formed. This approach not only showcases exquisite craftsmanship but also allows the concealed linear lighting to better outline an unrestrained silhouette.




















设计的目的既质疑先存的意义,又创造新的意义。主卧立面采用非对称的范式,重塑均衡感。一侧是条形固定柜体,深色木饰面由窗台“流淌”而下,然后横向延展,与前端的个性休闲椅相得益彰;另一侧为活动床头柜,其上一处轻微隆起,内嵌壁灯,圆弧光晕和外窗的面光交织一处,让人安静。
The purpose of design is both to question pre-existing meanings and to create new ones. The master bedroom facade adopts an asymmetrical paradigm, reshaping a sense of balance. On one side, a fixed cabinet with dark wood veneer flows down from the windowsill, then extends horizontally, complementing the unique lounge chair at the front. On the other side, a movable bedside table features a slight protrusion with an embedded wall lamp. The arc of light blends with the ambient light from the window, creating a serene atmosphere.








原有的配比重新打破之后,本来的公卫被纳入主卧衣帽区,主卫和衣帽间共享富余面积。深色木饰面围合出富有质感的立面,其形态与外部公区黑色体块形成呼应,天花满铺灯膜,形式新颖,均匀的光照不产生阴影,便于换衣装扮。主卫以重要几笔,强调功能的主次关系,演绎雅致的自我个性。
After reconfiguring the original layout, the public bathroom was incorporated into the master bedrooms walk-in closet area, with the master bathroom and walk-in closet sharing the surplus space. Dark wood veneer encloses the textured facade, its form echoing the black volume in the public area. The ceiling is fully covered with a light membrane, a novel form that provides even illumination without shadows, making it easier to change clothes. The master bathroom emphasizes functional hierarchy with a few key strokes, expressing an elegant individuality.




不同材质的碰撞、节点的处理、光影的巧妙安排,以及平面布局因体施治的经营,每个细微的动作,无不在回应居住者的真切需要,关于个性化的诉求,关于极简克制的审美趣味,以及内在的情感共鸣。原始和柔软、粗犷和细腻并存,呈现引人入胜的精致美感。潮流变幻莫测,唯有独特个性将恒久长存,并重构生活肖像。
The collision of different materials, the handling of nodes, the clever arrangement of light and shadow, and the thoughtful layout of the floor plan—each subtle gesture responds to the genuine needs of the inhabitant. It addresses the desire for individuality, the aesthetic preference for minimalism and restraint, and the inner emotional resonance. The coexistence of rawness and softness, ruggedness and delicacy, presents an intriguing, refined beauty. Trends may be unpredictable, but unique individuality will endure, reconstructing the portrait of life.




项目信息
Information
设计机构:
懒猫创意空间
Design Agency: LANMAO Design
项目面积:
190m²
Project Area: 190m²
工作范围:
全案设计及落地
Scope of Work: Full project design and landing
施工单位:
有舍筑建
Construction unit: Youshe construction
木作落地:
得易家全屋定制
Wooden landing: DEYIJIA whole house customization
设计主持:
王晨君
Design Director: JUNA
设计团队:
刘弯弯、李晓青
Design Team: Liu wanwan、Li xiaoqing
项目摄影:
大斌摄影
Project Photography: DABIN
项目撰文:
无远文字/月球
Project Author: off-words/moon































