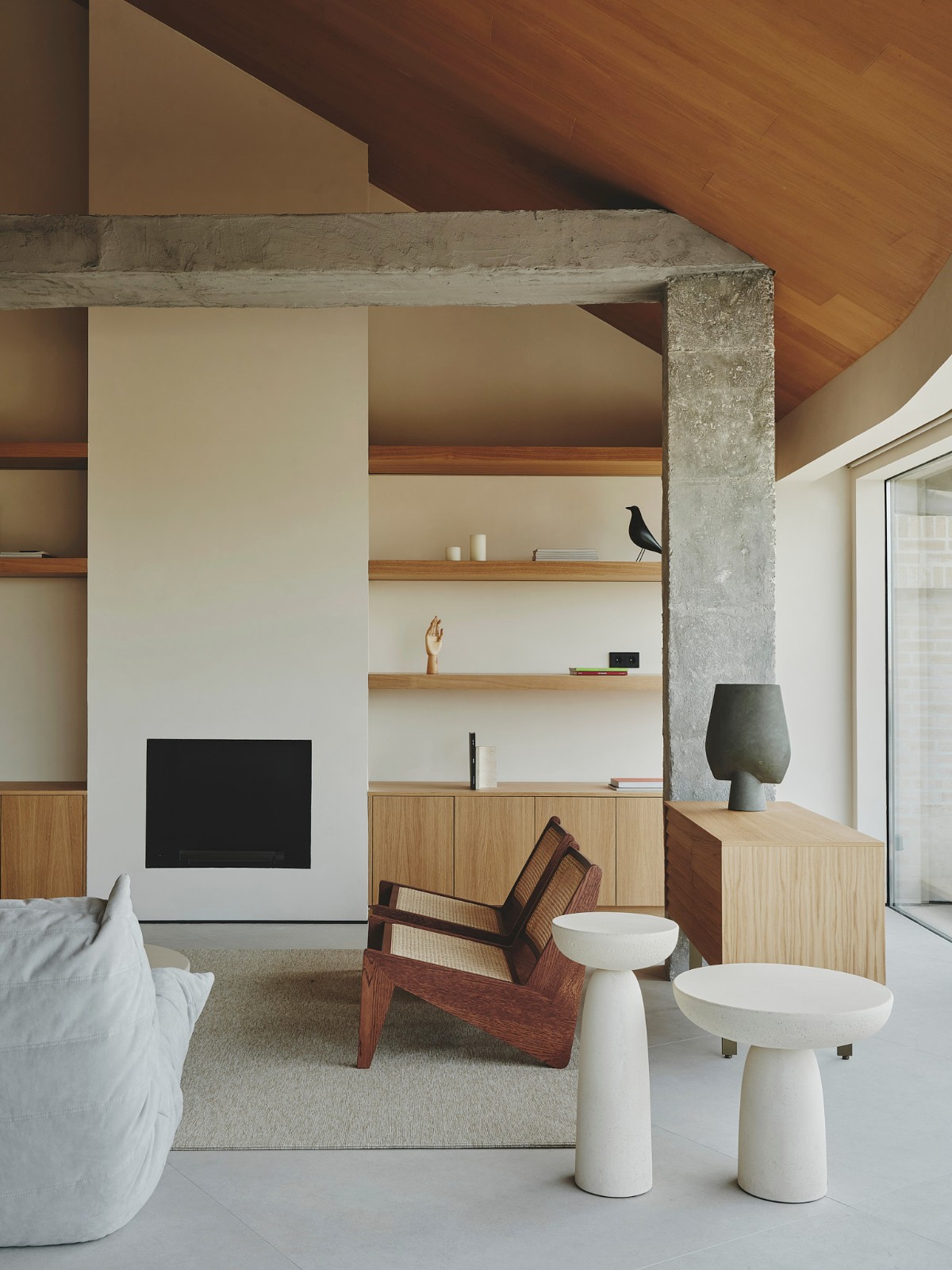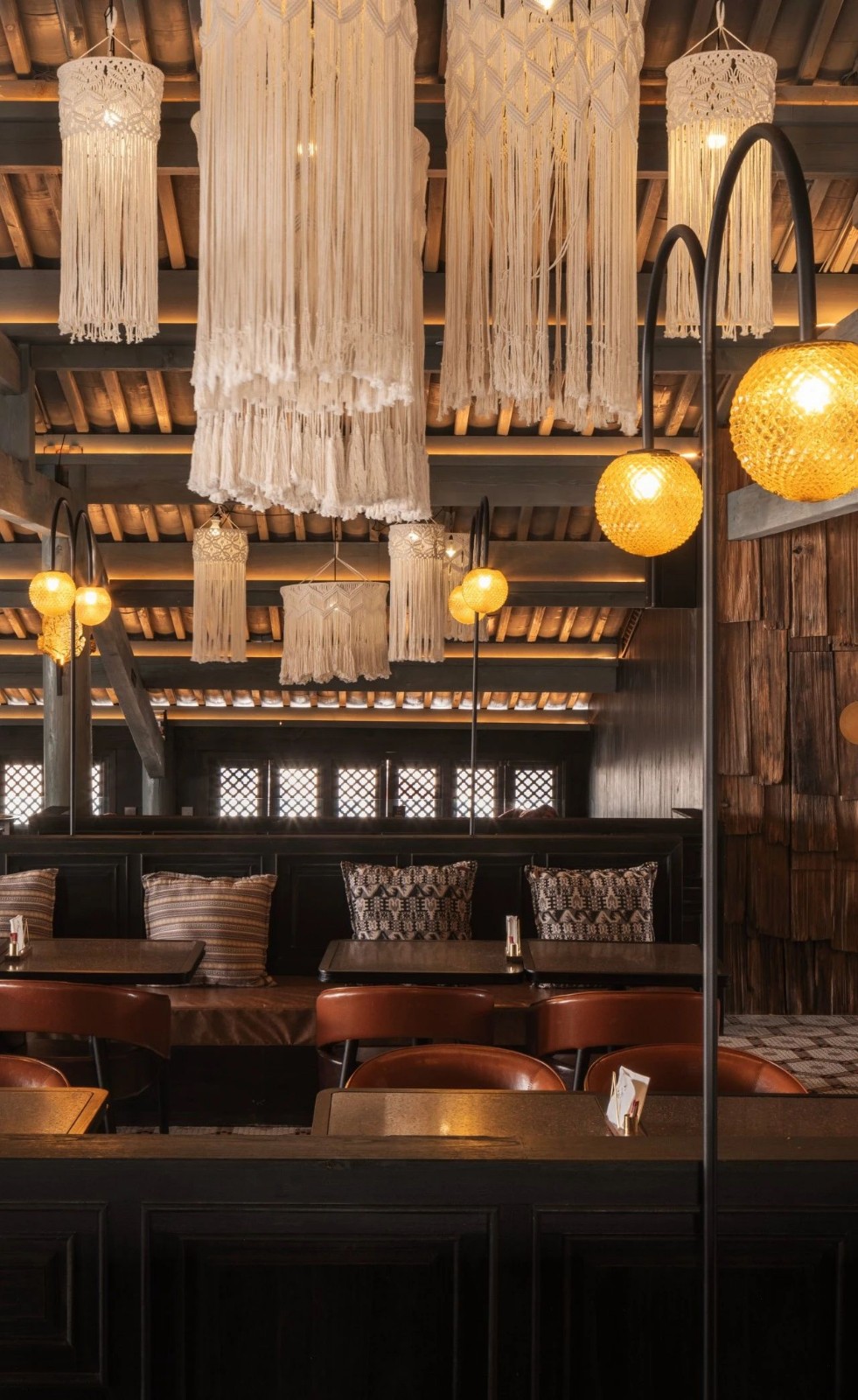Destudio丨顶层住宅·功能与美学交织 首
2025-01-16 22:40
Destudio 是一家位于西班牙巴利阿里群岛的建筑和设计公司,由合伙人 Nacho Diaz 和创意总监 Gabi Ladaria 领导。公司专注于为客户打造独特而个性化的建筑与室内设计体验。他们的核心理念是“有目的的设计”,通过深度理解客户需求,将其转化为创新、和谐的设计解决方案。Destudio 擅长建筑改造、修复和新建项目,以可持续和现代的方式满足功能性和美学需求。团队还提供专业的室内设计和家具设计服务,确保每个项目在视觉与功能上都达到最佳平衡。
Curved
Attic
西班牙,瓦伦西亚


P. 01
位于瓦伦西亚市中心的 Curved Attic 是由 Destudio 精心设计的一次翻新项目。这座独特的顶层住宅,以其圆形建筑外立面和壮丽的旧 Turia 河床景观为核心,展现了功能与美学的完美结合。建筑师以空间开放性和自然光线为核心理念,为这处住宅赋予了全新的生命。
Located in the heart of Valencia, the Curved Attic is a refurbishment project carefully designed by Destudio. This unique penthouse residence, with its circular building facade and magnificent views of the old Turia riverbed at its core, shows the perfect combination of function and aesthetics. With openness and natural light at its core, the architects gave the house a new lease of life.


P. 02


P. 03


P. 04


P. 05


P. 06
Curved Attic 的设计灵感来自建筑本身独特的弧形结构,这一特点使得居住者可以从房屋的多个角度欣赏到 Turia 河床的美景。项目的首要目标是清理和优化内部空间,最大化景观的呈现。设计团队通过拆除冗余的夹层结构,让起居区域拥有双层挑高空间,充分展现倾斜屋顶的建筑美感,同时提升了采光与视野的延展性。
The design of the Curved Attic is inspired by the unique curved structure of the building itself, which allows residents to enjoy views of the Turia riverbed from multiple angles of the house. The primary goal of the project was to clean and optimize the interior Spaces to maximize the presentation of the landscape. By removing the redundant mezzanine structure, the design team created a double-height space in the living area, fully displaying the architectural beauty of the sloping roof, while improving the ductility of light and views.


P. 07


P. 08


P. 09


P. 10
设计的一大亮点是让日常生活从室内自然延伸到室外。露台被赋予了多功能用途,从室外起居和用餐区,到日光浴室、露天浴室,以及与室内厨房无缝连接的开放式户外厨房——每一个空间都经过精心设计,以便居住者在享受功能性的同时,能够沉浸在瓦伦西亚的自然风光中。
One of the highlights of the design is the natural extension of daily life from the indoor to the outdoor. The terraces are endowed with multi-functional uses, from the outdoor living and dining areas, to the solarium, open-air bathroom, and the open outdoor kitchen that seamlessly connects to the indoor kitchen - each space has been carefully designed so that the occupants can enjoy functionality while being immersed in the natural beauty of Valencia.


P. 11


P. 12


P. 13


P. 14


P. 15


P. 16


P. 17


P. 18


P. 19


P. 20
从主层入口通往上层的螺旋楼梯不仅是一项实用设计,更是一件雕塑般的艺术品。其外部由大面积黑色弯曲铁材打造,内部则以天然木材制成的台阶温暖迎人,成为整个空间的视觉焦点。楼梯连接了较少使用的上层空间(书房、阅览室和客卧),同时为房屋增添了独特的设计感。
The spiral staircase leading from the main level entrance to the upper level is not only a practical design, but also a sculptural work of art. The exterior is made of large areas of black curved iron, while the interior is warmly welcomed by steps made of natural wood, which become the visual focal point of the entire space. The staircase connects the less used upper floors (study, reading room and guest bedroom) while adding a unique design to the house.


P. 21


P. 22


P. 23


P. 24
Curved Attic 的材料选择和色彩运用充分呼应了项目的核心理念——将一切焦点聚集于 Turia 河床的自然景色。室内设计选用了柔和的砂浆墙壁,既有质感又不过于抢眼;倾斜屋顶以天然木材覆盖,为空间注入温暖舒适的小屋氛围。整体设计以极简为主,没有多余的装饰或喧宾夺主的元素,力求为居住者提供一个安静、放松的环境,让瓦伦西亚的美景成为绝对的主角。
The Curved Attics choice of materials and colors reflect the core concept of the project, which focuses on the natural views of the Turia riverbed. The interior design uses soft mortar walls, which have texture but are not too eye-catching. The sloping roof is clad in natural wood, injecting a warm and cozy cabin atmosphere into the space. The overall design is mainly minimalist, without superfluous decoration or distracting elements, and strives to provide a quiet and relaxing environment for the occupants, so that the beauty of Valencia becomes the absolute protagonist.


P. 25


P. 26


P. 27


P. 28


P. 29


P. 30
Destudio 的 Curved Attic 项目通过精妙的设计和对细节的关注,成功地将一座普通顶层住宅打造成了一个与自然景观完美融合的现代居所。这不仅是一场空间的革新,更是一种生活方式的体现——将景色融入日常,将功能融入美感,为居住者带来了无限的愉悦与享受。
Destudios Curved Attic project successfully transforms an ordinary penthouse into a modern home that blends seamlessly with the natural landscape through clever design and attention to detail. This is not only a space innovation, but also the embodiment of a way of life - integrating scenery into daily life, integrating function into beauty, bringing infinite pleasure and enjoyment to the occupants.


P. 31


P. 32


P. 33


P. 34
信息 | information
编辑 EDITOR
撰文 WRITER :L·xue 校改 CORRECTION :
W·zi
设计版权DESIGN COPYRIGHT : Destudio































