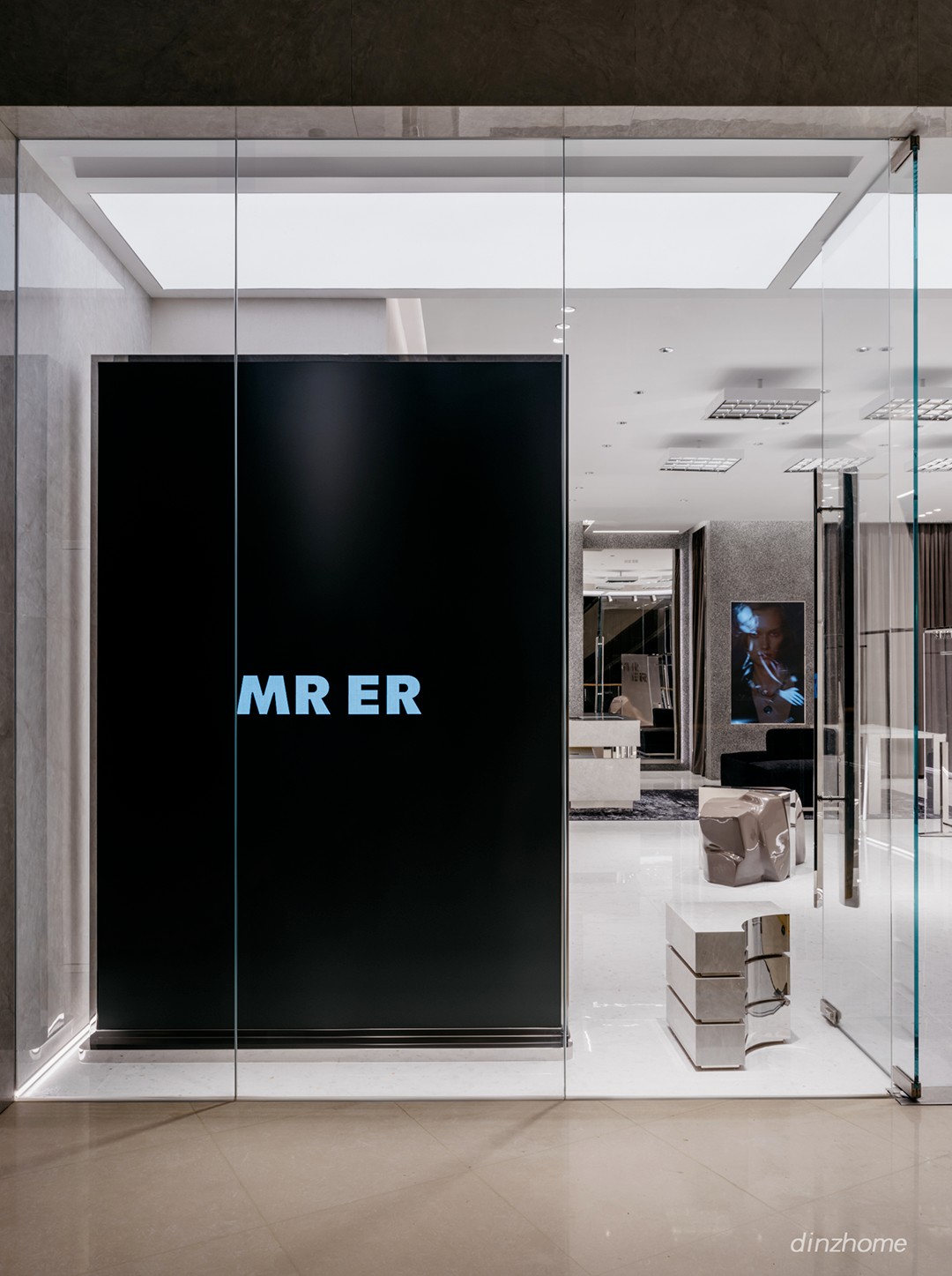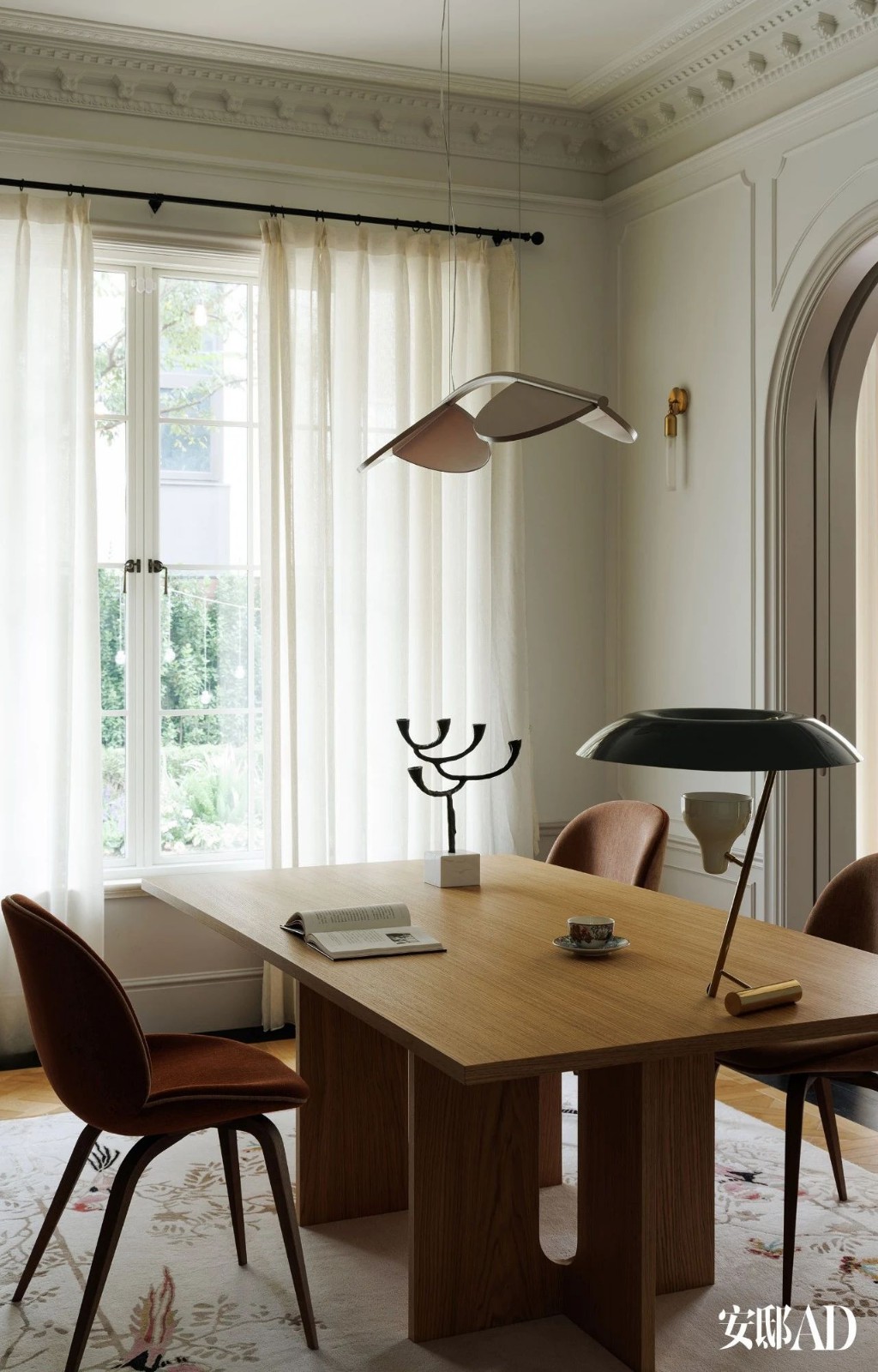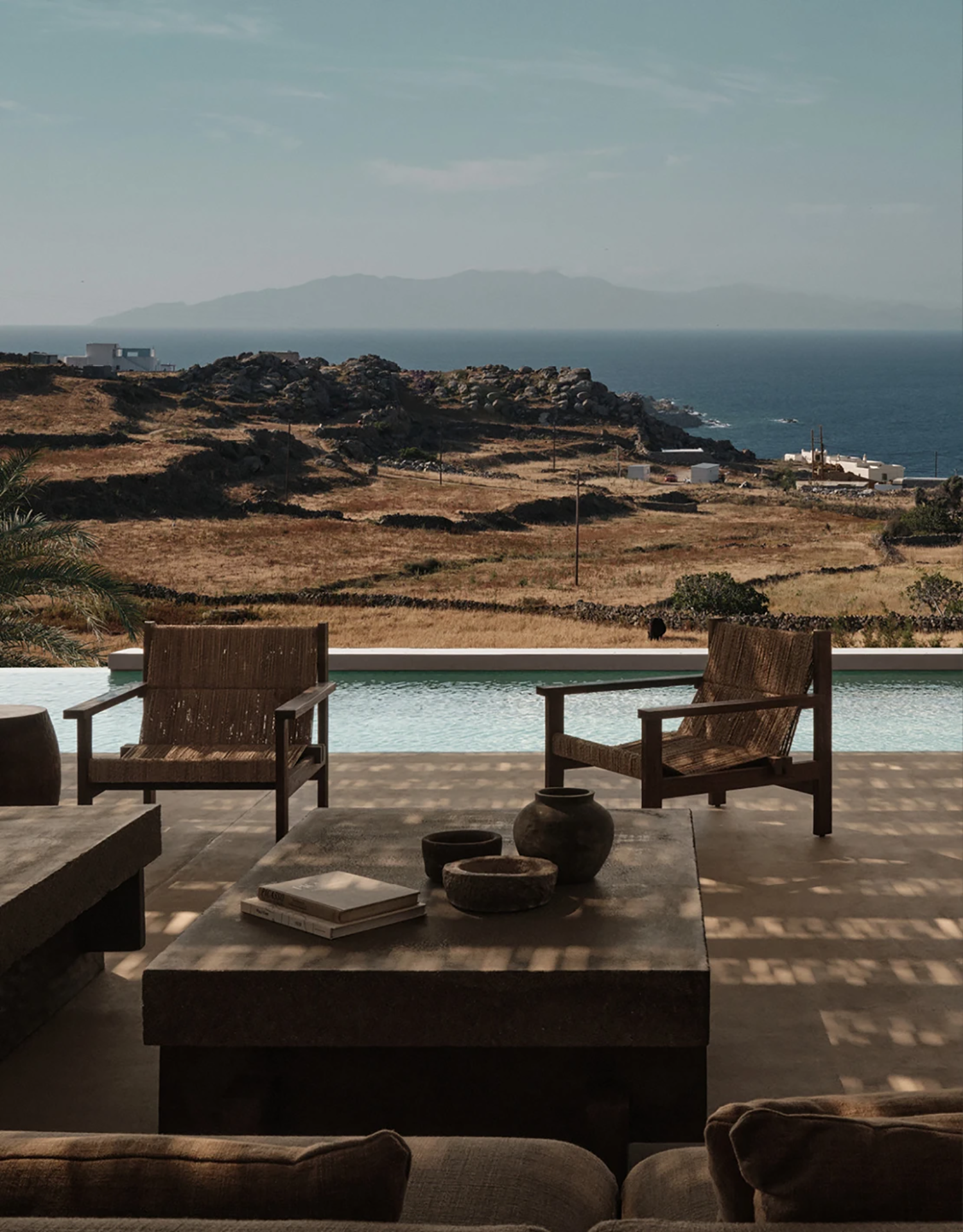新作|及上设计:MR ER 杭州城西银泰店 首
2025-01-15 14:24


及上设计
MR ER杭州城西银泰店
//
空间延续MR ER品牌产品摩登、优雅、时尚、休闲的女性气质,用极简的设计语言搭建空间,以现代艺术体块为导向,带给消费者全新的视觉体验。
Taking life theater as the creative concept, modern art and urban fashion are integrated into a script, and retail space is the carrier to interpret the new lifestyle of modern women.Space continues the modern, elegant, fashionable and casual femininity of MR ER brand products, builds space with minimalist design language, and brings consumers a brand-new visual experience guided by modern art blocks.


概念图 ©
及上设计


橱窗采用动态的LED屏和静态的艺术装置,一动一静的视觉搭配引导消费者入店。






在MR ER剧场里,收银台、沙发、展示桌化身为剧场的舞台道具,MR ER女孩穿梭在剧场的每个角落,交流、驻足,演绎着不一样的故事。
In the MR ER Theater, the cashier, sofa and display table are transformed into stage props of the theater, and the MR ER girls shuttle through every corner of the theater, exchange and stop, and interpret different stories.


天花造型灯尤为引人注意。现场层高较高,设计师通过采用特殊的灯具造型设计,来传达剧场聚光灯下的氛围。墙角左右灯条做为空间导向,进一步加深了空间的纵深感,同时营造出时尚的空间体验。
The ceiling lamps are particularly attractive. The scene is high, and the designer uses special lamps to convey the atmosphere under the spotlight of the theater. As a space guide, the left and right light bars in the corner further deepen the sense of depth of the space and create a fashionable space experience.


黑色炭烧木的材质肌理与金属货架互为映衬,形成富有层次的视觉韵律,承载着MR ER全新的篇章。
The texture of black charcoal wood and the metal shelves set off each other, forming a rich visual rhythm, bearing a brand-new chapter of MR ER.




金属质感的货架进行折角处理,打破传统直线型货架的沉闷感,当消费者在空间移动,光线在金属表面上的流动和反射产生微妙变化,丰富货架趣味性,增加消费者驻足时间。
The metal shelf is corner-folded, which breaks the dull feeling of the traditional linear shelf. When consumers move in space, the flow and reflection of light on the metal surface change subtly, enriching the shelf interest and increasing the stopping time of consumers.








在空间的材料选择和处理上,深灰色绒布帘以垂直的空间秩序分割出私密区域,为顾客提供舒适的试衣体验。
In the choice and treatment of space materials, the dark gray velvet curtain divides private areas in vertical spatial order, providing customers with a comfortable fitting experience.




沙发圆弧的柔和线条和棱角分明的台面形成对比,柔化了空间氛围,平衡自然与空间内金属的美感。
The soft lines of the sofa arc are in contrast with the angular table top, which softens the space atmosphere and balances the aesthetic feeling of nature and metal in the space.


地面光滑亮面的水磨石,墙面粗犷的艺术肌理漆,与光滑的金属表面相结合,使空间既有原始的自然感,又充满现代的精致与高级感。这些材料之间的对比和相互作用构成了空间的丰富层次感。
The combination of smooth and bright terrazzo on the ground, rough artistic texture paint on the wall and smooth metal surface makes the space have both original natural feeling and modern exquisite and advanced feeling. The contrast and interaction between these materials constitute the rich layering of space.




道具图 ©
及上设计


平面图 ©
及上设计
项目名称 |
MR ER杭州城西银泰店
项目地点 |
中国
杭州
完工时间 |
2024年11月
建筑面积 |
101.4㎡
设计单位 |
及上室内设计事务所
主创设计 |
卢刚
设计团队 |
周婷、石明江、包新涛
灯光设计 |
杭州光迹照明设计有限公司
材 料 |
大理石、岩板、水磨石、艺术肌理漆、不锈钢
项目摄影 |
稳摄影


J-C DESIGN及上室内设计事务所成立于2018年,一直专注于零售品牌空间设计。在设计过程中根据品牌产品、渠道、消费者定位挖掘品牌文化,融合当代艺术灵感与商业业态来搭建线下体验场景,传递出独特的品牌空间气质;增强品牌与消费者的交流,提高消费者对品牌的联想力。“及上”一词出自于古诗“及既上,苍山负雪,明烛天南”;寓意设计创新犹如登山,心怀敬畏永不止步才能突破自我。































