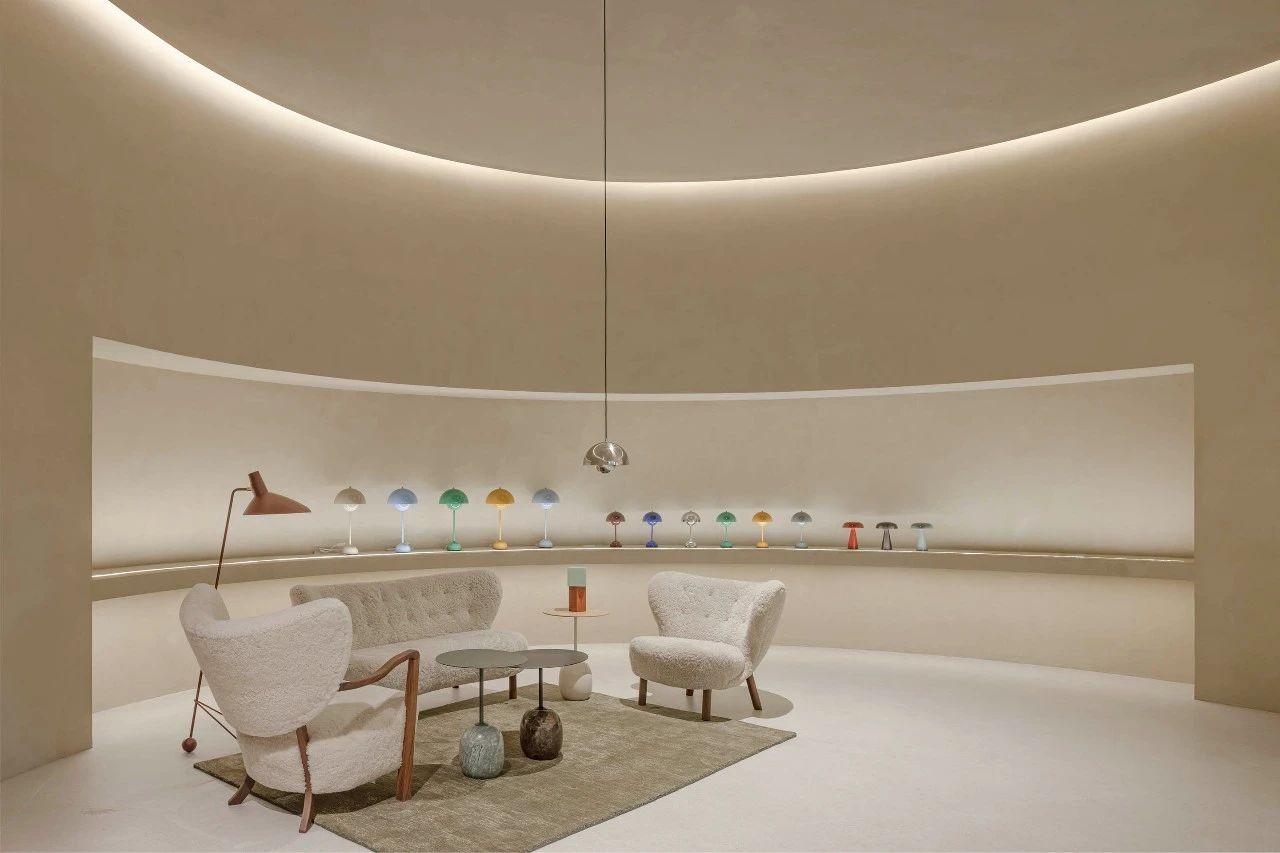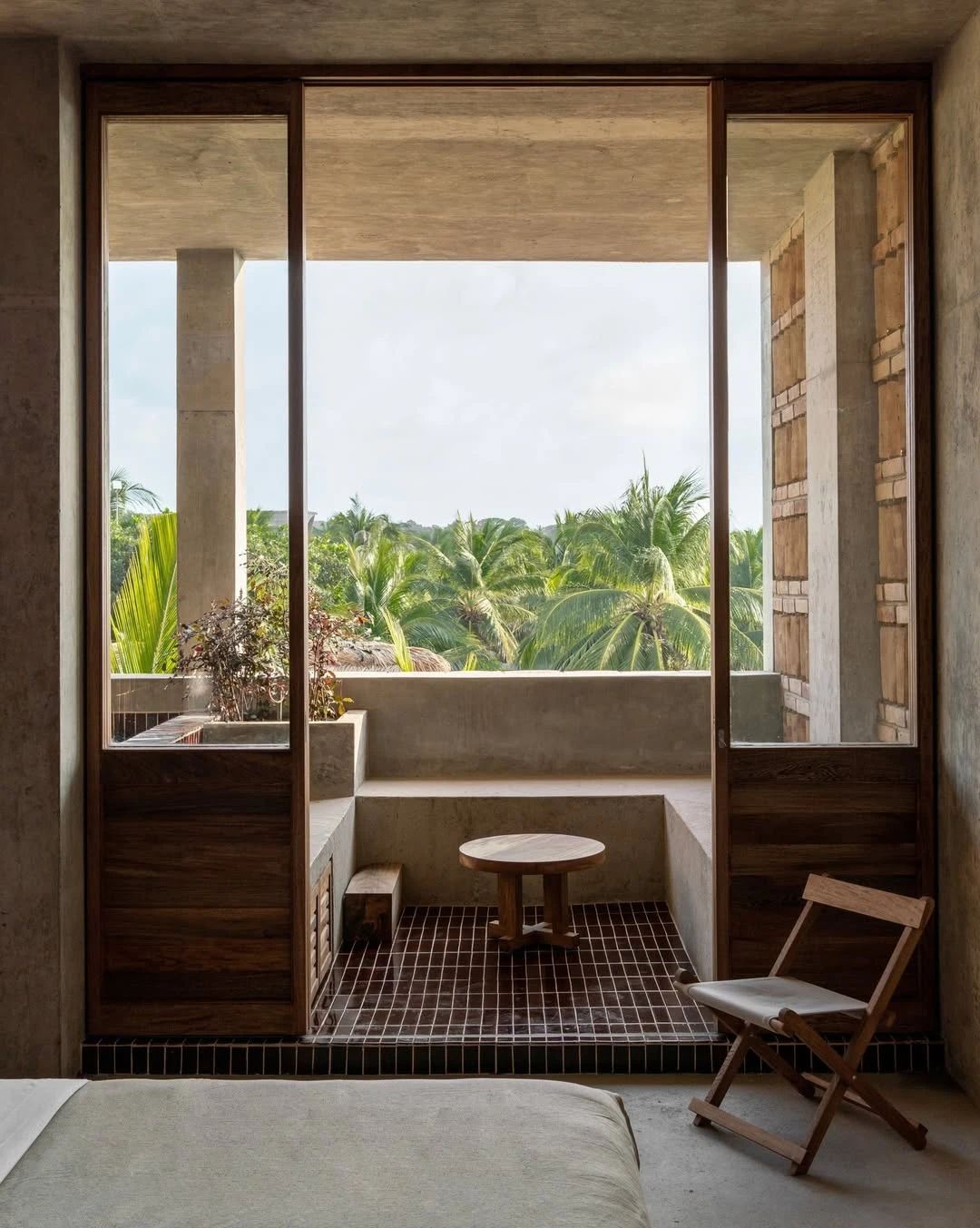轩宇设计 I 无界 — 海怡半岛 首
2025-01-05 20:55


“建筑是拿捏自如的体块在光线下神奇、恰当而又绝妙的表演。”
——勒·柯布西耶


功能主义、几何形式、纯粹性与简洁性,是建筑大师勒·柯布西耶所强调的设计内核,与屋主理想栖居环境所包含的特质十分契合,营造建筑块面感,辅以硬朗流畅的线条表达,跃动黑与白的张力,打造无界简境。
01
SPACE DISPLAY
空间展示
归静
整 合 情 绪




玄关,跳出既定的视觉印象,大胆树立隔断阻隔视线,运用深色调的沉淀感与灯光的氛围感,整合出简洁却温馨的场域调性,让烦乱的情绪归静。于右上角点缀装饰画,以画中暖色回响顶面的隐藏光带与地面的木意,将人对空间的信任往深处牵引。
Entrance, jump out of the established visual impression, boldly establish a partition to block the line of sight, use the deep tone of precipitation and lighting atmosphere, integrate a simple but warm field tonality, let the upset mood to calm down. Embellish decorative paintings in the upper right corner, with the hidden light band and the wood meaning of the ground on the top surface of the warm color echo in the painting, drawing peoples trust in space to the depth.
交互
环 环 相 扣






明确150寸激光投影的占比与影响力,顺延活动场景,让沙发居中,茶桌靠窗,餐厨一体,一半清欢,一半烟火,静态与动态自然交互。沙发背景的装点形式,是对玄关的呼应,令人更能体验到家的一体感。
Clarify the proportion and influence of 150 inch laser projection, extend the activity scene, let the sofa center, the tea table by the window, Kitchen-kitchen integration, half clear, half fireworks, static and dynamic natural interaction. The decorative form of the sofa background is a response to the porch, which makes people more able to experience the sense of unity at home.




强调室内的通透感与窗景的完整感,在此品茗,袅袅茶香,风雅舒心。拼合岛台与茶桌,体现功能性融合美学性的智慧。黑色的储物柜,包容玄关之韵,联结收藏意趣,向内倾斜的吊顶边廓,打破纯黑几何块面的沉重感,也将人引向内心深处的平和安宁。
Emphasis on the transparency of the room and the complete sense of window scenery, in this tea, curling tea, elegant and comfortable. The combination of the island and the tea table reflects the wisdom of functional integration of aesthetics. The black locker contains the charm of the entrance, connects the interest of collection, and the inward-sloping ceiling edge breaks the heaviness of the pure black geometric block surface, and also leads people to the inner peace and tranquility.




餐桌借立柱的“定力”凝聚温馨的就餐氛围,立柱选用银色不锈钢与餐桌的胡桃木纹对话,实现美学上的互融表达。以榫卯工艺彰显胡桃木餐桌的品质,搭配不锈钢元素,演绎粗犷魅力与新潮风尚。厨房以黑落地,以白承光,再现对比张力,加强了餐厨区域的可读性。
The dining table uses the concentration of the column to condenze the warm dining atmosphere, the column is made of silver stainless steel and the walnut grain of the dining table dialogue to achieve the aesthetic integration expression. With mortise and tenon technology to highlight the quality of walnut dining table, with stainless steel elements, interpretation of rough charm and trendy fashion. Kitchen with black floor, white light, reproduce the contrast tension, enhance the readability of the kitchen area.
邂逅
舒 怡 安 宁






功能大于形式,起居空间,通过平直的线条、平和的配色、平展的家具形态与空间感,营造出适合休憩的平静氛围。以减法思维打造悬空床头柜的美感,用极简造型叙述收纳系统,增添梳妆区提高空间的利用率。
Function is more than form. The living space creates a calm atmosphere suitable for rest through flat lines, peaceful color matching, flat furniture form and sense of space. Using subtractive thinking to create the beauty of hanging bedside table, using minimalist modeling to describe the storage system, adding dressing area to improve the utilization of space.


睡眠区与内卫之间构造出修长壁龛,呼应开窗带来的透气感,加入暖光吊灯,平衡床头照明,亦创新了两区的互动趣味。玻璃隔断,完成干湿分离的设想,引入自然光,让胡桃木与石纹散发强烈的自然气息,中和空间的拘谨感。
?A slim niche is constructed between the sleeping area and the interior to echo the breathable feeling brought by the opening window, and the warm light chandelier is added to balance the bedside lighting, which also innovates the interactive interest of the two areas. The glass partition completes the idea of dry and wet separation, introduces natural light, makes walnut and stone exude a strong natural atmosphere, and neutralizes the formality of the space.
02
PLAN LAYOUT
方案布局




-项目名称-
无界
-项目地址-
广东汕头
-项目面积-
120㎡
-主案设计-
郭轩宇
-参与设计-
张辉
-文案编辑-
修合文化、林琦
03
PLAN LAYOUT
关于我们
DESIGNER


郭亨彬
轩宇设计创始人&主理人


郭轩宇
轩宇设计主创设计师
毕业于广州美术学院-环境艺术设计
曾就职于LSDInteriorDesign,ChengChungDesign
等国内一线设计事务所
TEAM
设计团队


· 郭轩宇
· 邢安彪
· 张辉
· 谢宝珍
· 林琦
BRAND VISION
轩宇设计成立于2003年,我们通过平衡设计在空间中的呈现,以多元维度探讨物品、材质、结构及对生活方式的感知,将人与空间、人与自然之间的内在联系,通过设计进一步串联和升华。材料的纹理,工艺的点缀,自然美学的极致,平衡艺术审美与使用者的实际需求,以一种量身定制的方式,使每一个项目都成为客户独特生活方式的完美表达。
联系我们
微信WeChat
联系电话:18938013448
小红书:轩宇设计工作室
抖音:
郭亨彬 I 轩宇设计
汕头工作室:汕头市华润海湾中心置地公馆南塔2栋1702
潮阳工作室:潮阳区城西三路鸿泰华府五栋103房
LEARN MORE































