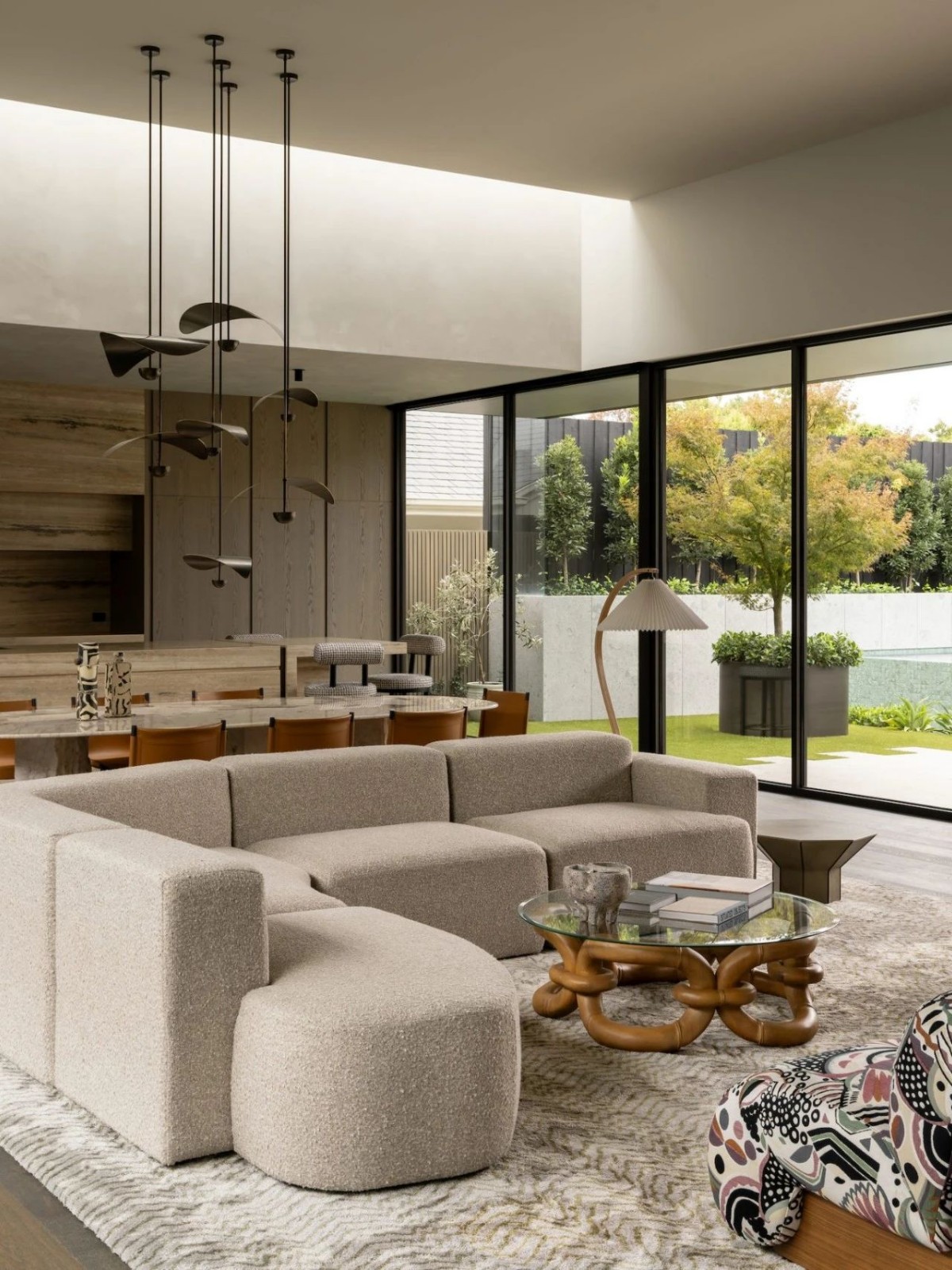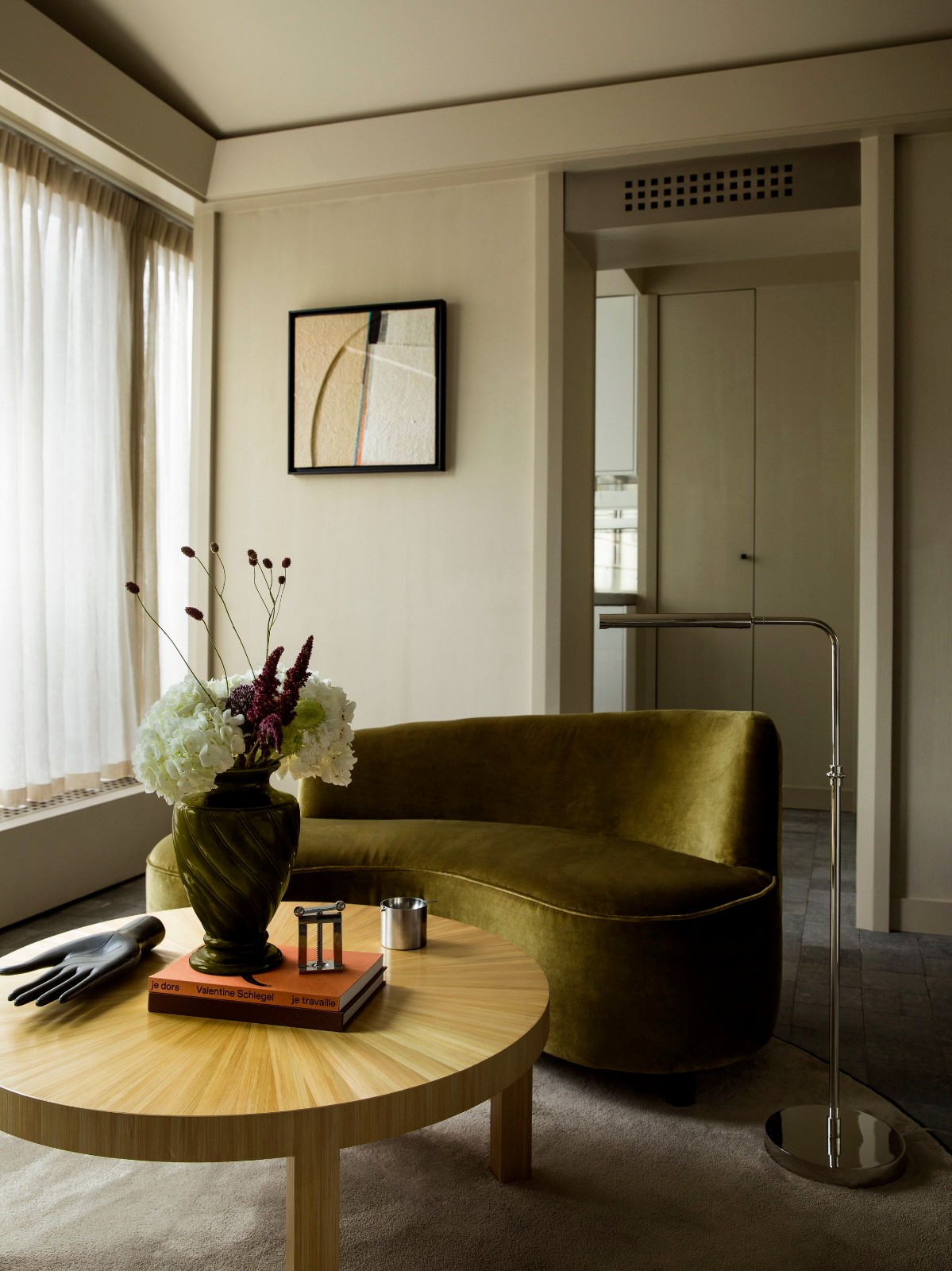Le Cann丨简洁之下的丰盈 首
2025-01-03 21:44
Le Cann 是由室内设计师兼建筑师 Raphaëlle Robert 和 Guillaume Fantin 创立的设计二人组,以线条纯粹和光影游戏为核心。两人在巴黎的顶尖设计机构积累经验,并受 30 年代室内设计师启发,注重细节与工艺,赋予空间和物品精致的和谐美感。Le Cann 擅长通过极简形式结合历史与艺术,打造温暖而富有情感的作品,其住宅、商店和酒店设计充分展现了简约永恒与优雅深度的完美平衡。
MONTAIGNE公寓位于巴黎香榭丽舍大街附近,由Le Cann设计工作室的Raphaëlle Robert和Guillaume Fantin主导,将这间位于60年代建筑中的顶层公寓改造成了现代与经典交融的时尚空间。业主是一位往返于巴黎与米兰之间的商人,公寓设计充分体现了他优雅经典的品味与意大利式的生活灵感。
Located near the Champs-Elysees in Paris, Raphaelle Robert and Guillaume Fantin of Le Cann design studio have transformed this penthouse in a 1960s building into a stylish space that blends modern and classic. The owner is a businessman who travels between Paris and Milan, and the design of the apartment fully reflects his elegant and classic taste and Italian living inspiration.
公寓的最大亮点是其露台和自然光线充足的顶层位置。设计师围绕窗户和拱顶的自然光源进行规划,通过对体量的雕刻与对称布局,打造出节奏感十足的空间。淋浴房被巧妙地安置在拱顶下方,水槽成为视觉中心,而厨房与走廊则分布于另一侧,形成简洁明晰的动线。
The biggest highlight of the apartment is its terrace and top floor location with plenty of natural light. The designers plan around the natural light sources of the Windows and vaults, creating rhythmic Spaces through sculpting and symmetrical placement of the volumes. The shower room is cleverly placed under the vault, the sink becomes the visual center, and the kitchen and hallway are distributed on the other side, forming a simple and clear line.
墙面和天花板采用米色与绿灰色的柔和饰面,为空间增添了温暖的氛围;拱形天花板如同倒置的船体,在灯光的衬托下统一了空间的整体感。墙壁上的装饰线条、模制面板以及细腻的造型设计,则让人联想到奥斯曼风格,同时又被赋予现代的诠释。
Soft finishes of beige and greenish-grey on the walls and ceiling add a warm atmosphere to the space; The vaulted ceiling, like an inverted hull, unifies the overall sense of space against the backdrop of light. The decorative lines, moulded panels and delicate molding on the walls are reminiscent of Ottoman style, while giving a modern interpretation.
地面使用了Hainaut石材,这种材料让人联想起巴黎的鹅卵石,散发出温暖且自然的质感,同时通过室内与露台的统一延续,扩大了视觉空间。不锈钢材质在窗框与空调格栅中低调出现,方形穿孔的图案呼应了米兰的设计语言,为整体增添了一丝摩登感。
The floor is made of Hainaut stone, a material reminiscent of Parisian cobblestones that exudes a warm and natural texture, while expanding the visual space through a unified continuation of the interior and terrace. Stainless steel is understated in the window frames and air conditioning grilles, and the square perforated pattern echoes the Milanese design language, adding a touch of modernity to the whole.
厨房则采用高光的纯白色,与公寓其他部分的粉米色形成鲜明对比,营造出活力感。在家具与配饰的选择上,天鹅绒、稻草镶嵌与石材的结合展现出丰富的触感对比,传递了法式优雅与意大利现代美学的交汇。
The kitchen is highlighted in pure white, which contrasts with the pink beige of the rest of the apartment to create a vibrant feel. In the selection of furniture and accessories, the combination of velvet, straw inlays and stone shows a rich tactile contrast, conveying the intersection of French elegance and modern Italian aesthetics.
主空间兼具卧室、客厅、学习区等多重功能,同时通过拱形天花板的统一设计避免了割裂感。这样的布局不仅满足了业主对开放空间的需求,也在每个细节中传递着设计师对材料与结构的深刻理解。
The main space combines multiple functions such as a bedroom, living room and study area, while avoiding fragmentation through the unified design of vaulted ceilings. This layout not only satisfies the clients need for open space, but also conveys the designers deep understanding of materials and structures in every detail.
MONTAIGNE公寓是巴黎与米兰设计语言的精妙结合。在Le Cann的创造下,这间公寓以简洁的形式、丰富的对比与细腻的细节,重新定义了现代pied-à-terre的优雅与实用性,也让经典与现代在此交织出迷人的艺术魅力。
The MONTAIGNE apartment is a subtle blend of Parisian and Milanese design languages. Created by Le Cann, this apartment redefines the elegance and practicality of modern pied-a-terre with its simple form, rich contrast and fine details, and also allows the classic and the modern to weave together a charming artistic charm here.
撰文 WRITER :L·xue 校改 CORRECTION :
设计版权DESIGN COPYRIGHT : Le Cann
采集分享
 举报
举报
别默默的看了,快登录帮我评论一下吧!:)
注册
登录
更多评论
相关文章
-

描边风设计中,最容易犯的8种问题分析
2018年走过了四分之一,LOGO设计趋势也清晰了LOGO设计
-

描边风设计中,最容易犯的8种问题分析
2018年走过了四分之一,LOGO设计趋势也清晰了LOGO设计
-

描边风设计中,最容易犯的8种问题分析
2018年走过了四分之一,LOGO设计趋势也清晰了LOGO设计






















































