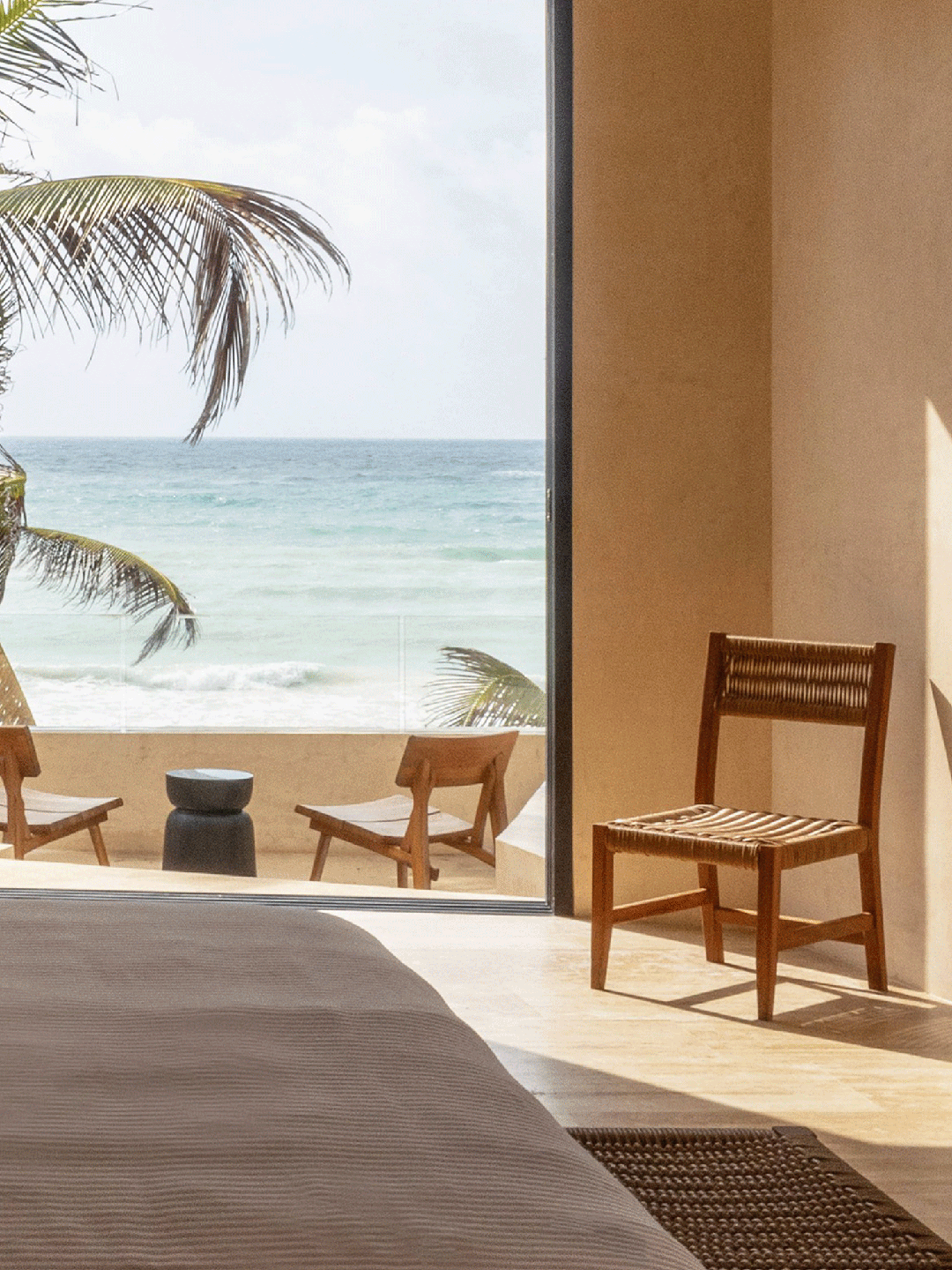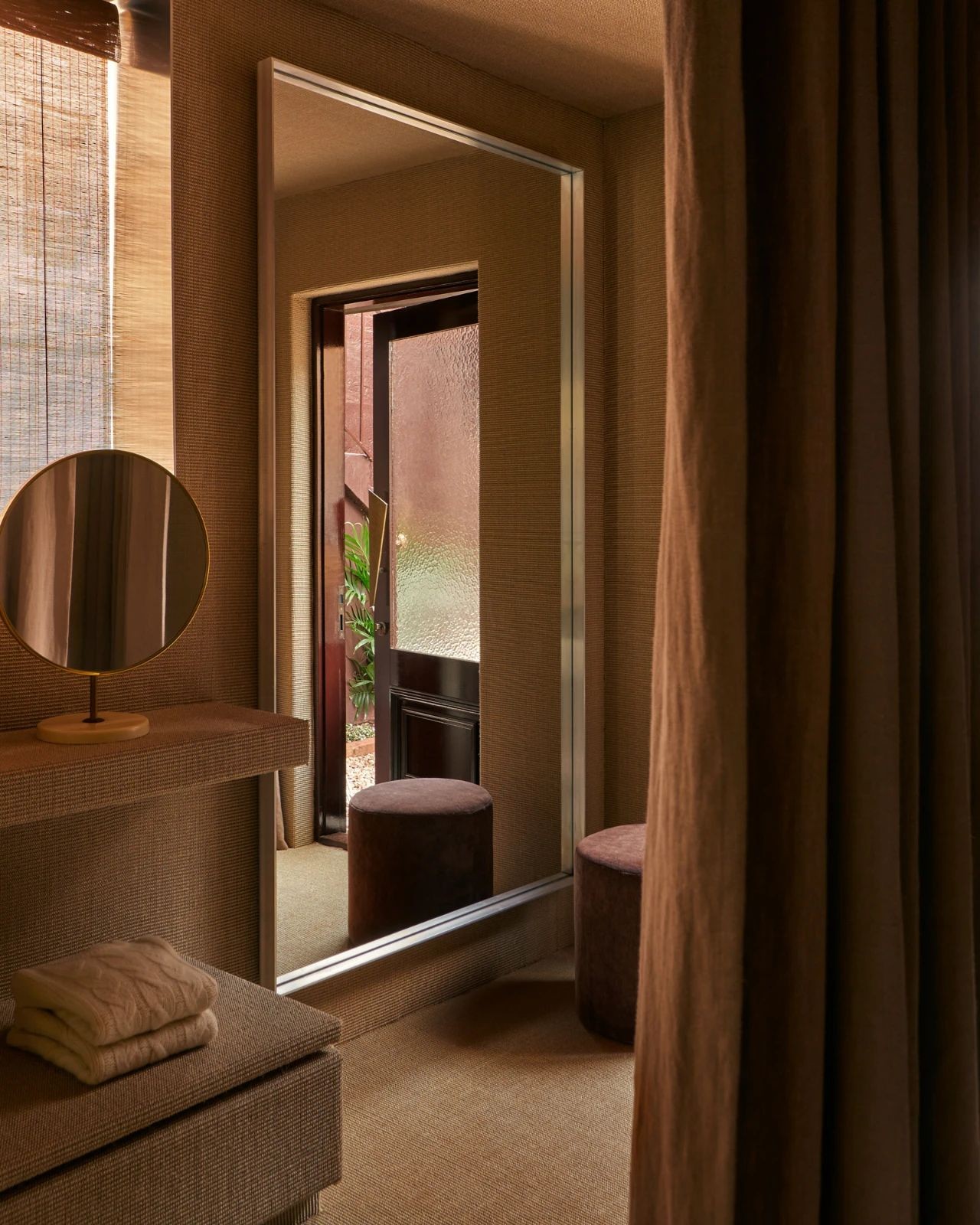BOB News Studio Arquitectos:加勒比海边酒店,致敬自然与当地文化 首
2024-12-28 23:33


Casa Zamná位于图卢姆海滩旁,是一个面朝加勒比海的酒店,拥有美丽的海滩及自然景观。酒店占地5160平方米,由StudioArqs进行建筑设计,表达了对自然和当地文化的致敬,实现了当代设计与该地区传统元素的和谐融合。
Located on the heavenly beaches of Tulum, Casa Zamná is an architectural project facing the Caribbean Sea. This boutique hotel developed on a 5,160 m² plot and carefully designed by StudioArqs, stands as a tribute to nature and local culture, achieving a harmonious fusion between contemporary design and the most traditional elements of the region.










Casa Zamná的建造分为两个关键阶段,设计团队始终尊重环境和场地的现有元素。在第一阶段,该项目在一家旧酒店的基础上进行改造,酒店原有的面貌被保留下来,改建为一栋专属别墅酒店,共设五间客房,每间客房的设计都旨在提供私密而绝对舒适的体验,四周环绕着植被,带来宁静和放松。
Casa Zamna was built in two key phases, always respecting the environment and the pre-existing elements of the place. In the first stage, the project comes to life on the foundations of an old hotel, whose footprint was preserved to give way to an exclusive private villa. This refuge has five rooms, each designed to provide an experience of privacy and absolute comfort, surrounded by vegetation, inviting serenity and rest.
















项目的第二阶段主要是标志性的四层木结构的扩建和翻新,其设计旨是最大限度地欣赏海滩全景,使建筑和景观融合成统一的视觉语言。这个空间采用独特的建筑理念构思,共有21间酒店客房,秉承低调奢华的设计理念,每个细节都经过精心考虑,以丰富客人的体验。这些客房建立起与大自然的独特联系,设有大露台和窗户,让海风和自然光自由地穿过每个角落。
The second phase of the project marks the expansion and renovation of an iconic four-level wooden structure, whose design is geared towards maximizing panoramic views of the beach, making the architecture and landscape merge into a single visual language. This space, conceived with a unique architectural concept, houses a total of 21 hotel rooms, designed under a concept of discreet luxury, where every detail has been carefully thought out to enrich the guest experience. These rooms offer a unique connection with nature, with large terraces and windows that allow the sea breeze and natural light to flow freely through every corner.










项目的两个阶段由最重要的引导轴相联系和补充:美丽的蓝绿色海滩,海滩俱乐部被设计为社交空间,客人可以享受两个在视觉上与海平面融为一体的泳池,以及鸡尾酒吧、餐厅、水疗中心和一系列为用户功能而设的一流服务。
Both stages of the project are linked and complemented by the most important guiding axis: the beautiful turquoise blue beach, where a beach club was designed as a space for socializing, where guests can enjoy two pools that visually merge with the sea horizon, as well as a cocktail bar, restaurants, spa and a range of first-class services located for the functionality of the users.












Casa Zamna的一大亮点是精心挑选的建筑材料,这些材料被选中以与自然环境有机融合。当地的木材和石材,加上当地传统的chukum饰面,营造出一种温暖的氛围,将每个空间都变成了一个舒适的避难所,游客在这里既能感受到大自然的气息,又能感受到该地区的历史。
One of the highlights of Casa Zamna is the meticulous selection of materials used in its construction, which were chosen to organically integrate into the natural environment. The use of local woods and stones, combined with the ancestral chukum finish, achieves a warmth that turns each space into a cozy refuge, where visitors feel connected to both nature and the history of the region.






Casa Zamna不仅仅是一座拥有26间客房的酒店综合体;它是一种体验,在一个将奢华与自然完美融合的环境中,邀请住客重新体验生活本质。Studio Arquitectos 团队以改善图卢姆海滩,尊重周围环境,并通过翻新现有建筑而不添加新建筑的方式完成了这个项目。这种方式不仅提供了独特的美感,而且还尊重了可持续性,创造低环境影响,在现代建筑和图卢姆的传统根源之间建立了对话。
Casa Zamna is much more than a 26-room hotel complex; it is an experience that invites you to reconnect with the essentials, in an environment that combines luxury and nature in perfect harmony. The Studio Arquitectos team took on this project with a responsible approach to enhance the beach of Tulum, respecting its surroundings and complying with the necessary program by renovating existing structures without adding new constructions. This approach not only provides a unique aesthetic but also respects the principles of sustainability and low environmental impact, creating a dialogue between modern architecture and the ancestral roots of Tulum.


▲ 一层平面图


▲ 二层平面图


▲ 三层平面图


▲ 四层平面图
项目信息
项目名称 | CASA ZAMNA HOTE
项目地点 | 墨西哥
项目面积 | 3647m²
完成时间 | 2024
建筑设计 | Studio Arquitectos
设计团队 | Eduardo García Figueroa, José Martin Amate, José María Acevedo, Jesús Castañeda, Ángel Cervantes
执行团队 | Iván Guzmán, Alfredo Rodríguez, Omar Nuñez, Leandro Cancian
项目经理 | Jesus Castañeda
项目管理 | Iván Guzmán
工程团队 | Omar Nuñez, Leo Cancian
室内设计 | Bárbará Pérez
执行团队 | Angel Cervantes
景观设计 | LAC Cimentaciones
项目摄影 | Alber Studio































