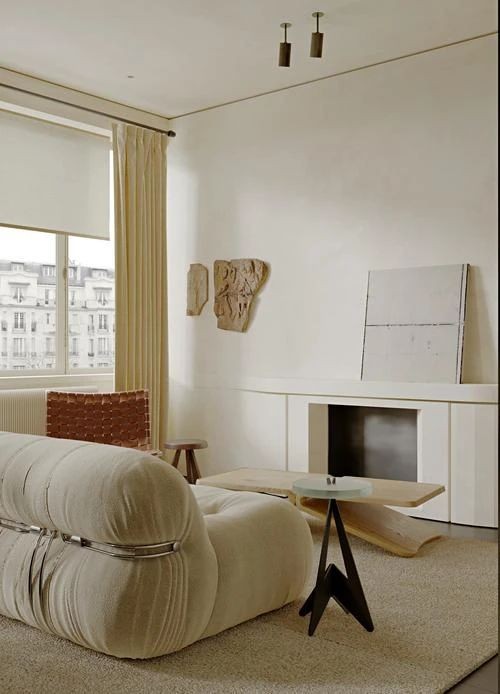typeface丨自然的疗愈 首
2024-12-25 14:02


typeface
一家位于新加坡的设计咨询公司。我们专注于开发住宅和商业空间的概念设计。
A design consultancy practice located in Singapore. We focus on developing conceptual designs for both residential and commercial spaces.




门厅从天花板到地板都覆盖着有质感的灰泥墙,一旦人们从私人电梯出来,就会产生一种温暖和欢迎的氛围。在储物柜的门上也使用了全高镜子,在视觉上扩大了空间。
The foyer is cladded in textured stucco wall finish from ceiling to floor to achieve a warm and welcoming ambience once one exits from the private lift. Full height mirrors were also used on the doors of the storage cabinets to visually expand the space.








我们特别委托谢尔盖·马科诺斯(Sergey Maknos)制作了两个巨大的吊坠,高耸在起居空间之上,使这些灯成为同类中的一种。一旦你进入空间,这也会把你的视觉注意力吸引到天花板上,你首先会注意到天花板的高度。我们还煞费苦心地创造了从阳台墙壁侧面开始的分层曲线特征,并围绕着整个空间的宽度。
We specially commissioned Sergey Maknos to produce the two huge pendants towering over the living space, that makes these light one of its kind. This also draws visual attention to the ceiling once you enter the space, which one will first notice the elevated ceiling height. We have also taken great pains to create layering curve features starting from the balcony wall side and wraps around the entire width of the space.




间接光源和环境照明比直接照明更受欢迎,因此我们在整个空间中使用了吊灯和壁灯,创造了一个真正舒适的氛围。
Indirect light source and ambient lightings were preferred over direct lightings, therefore we used pendant and wall lights throughout the space, creating a really cozy vibe.




主卧室是一个与起居区非常不同的空间,它采用了深色的配色方案和强烈的特征,如框架床头上方的石墙特征。它有点冷,更男性化,但我们保持设计语言与床的框架一致,就像我们对干燥的厨房所做的那样。微水泥地板也延伸到主卧室和衣柜区域,以保持连续性。
The Master Bedroom is a space that’s very different from the living area with a dark colour scheme and strong features like the stone like wall feature above the framed bedhead. Its slightly colder and more masculine but we kept the design language consistent with the frame up of the bed like how we did with the dry kitchen. The microcement flooring also continues into the master bedroom and the wardrobe areas for continuity.






所有的浴室都贴了瓷砖,给它一个新的外观,因为原来的浴室饰面与预期的设计不匹配。主浴室可能经历了最大的变化,因为我们重新调整了布局,以适应更宽敞的淋浴区,而最初的设计只有900 x 900毫米左右。从衣柜空间到浴室的墙壁也被拆除,以允许更多的自然采光,我们还选择了大尺寸瓷砖(750 x 1500)来增强它的丰富性。
All the bathrooms were retiled to give it a new look as the original bathrooms finishes did not match the intended design. The Master Bathroom probably underwent the biggest change as we reorientated the layout to accommodate for a more spacious shower area as the initial given was only around 900 x 900mm. The wall from the wardrobe space to the bath was also taken down to allow in more natural lighting, We also selected big format tiles (750 x 1500) to enhance the opulence of it.




























客厅和餐厅:PCI先生的灰泥墙,Lamitak的壁板,Sol luminaire和Galerie 5沙发上方的吊灯,餐厅上方的吊灯和壁灯均来自DCW, Caesarstone的桌面,Grafunkt的Ligne Roset Togo沙发,Roche Bobois的Pulp餐桌,W.atelier的Puzzle餐椅。
Living room - Dining Room: Stucco wall by Mr PCI, Wall laminates from Lamitak, Pendant lights above sofa from Sol luminaire, Galerie 5, pendant lights above Dining and wall lights all from DCW, table tops from Caesarstone, Ligne Roset Togo sofa from Grafunkt, Pulp dining table from Roche Bobois, Puzzle dining chairs from W.atelier.




































内容策划 / Presented
Design Poem
图片版权 Copyright :
typeface































