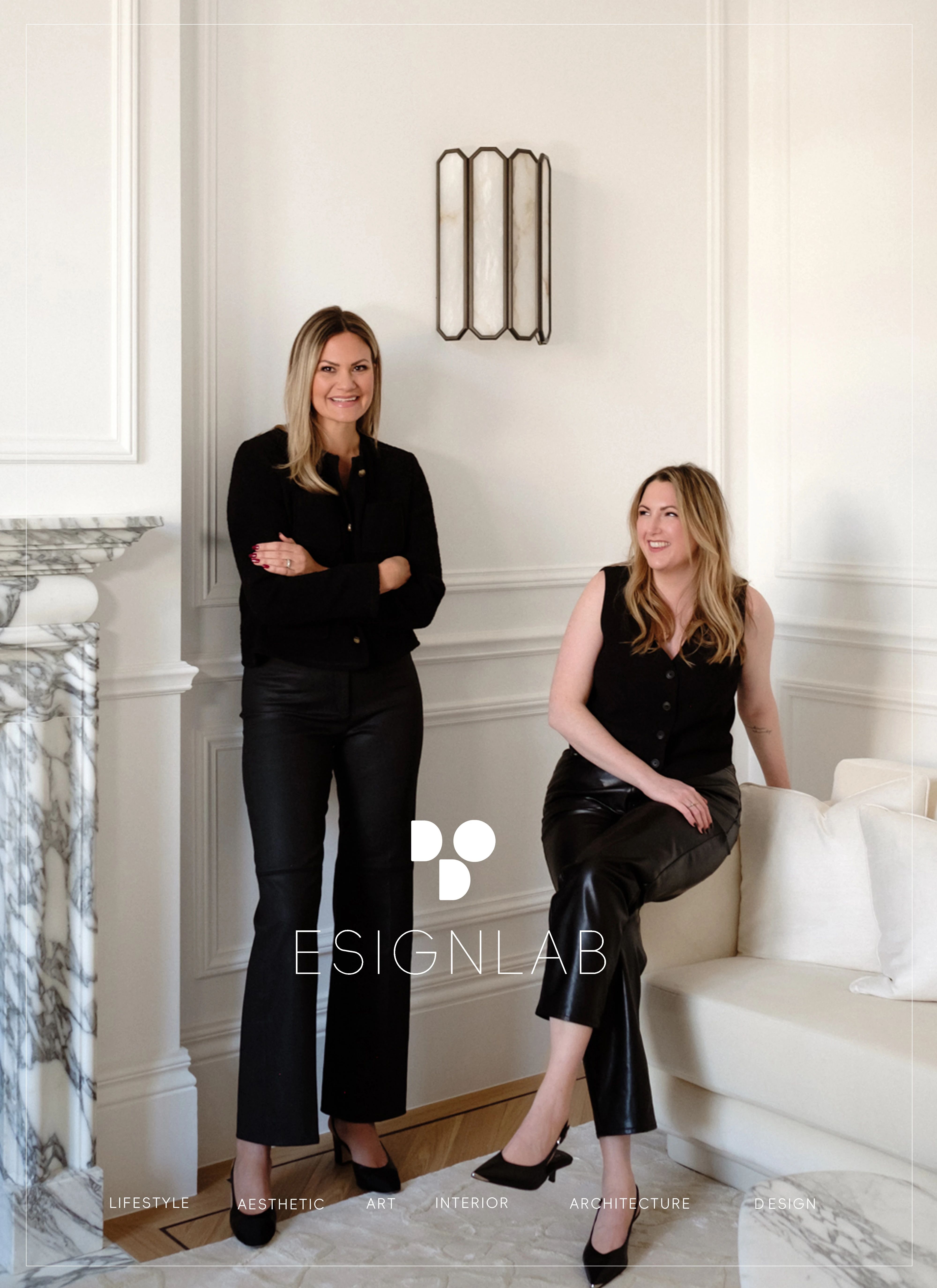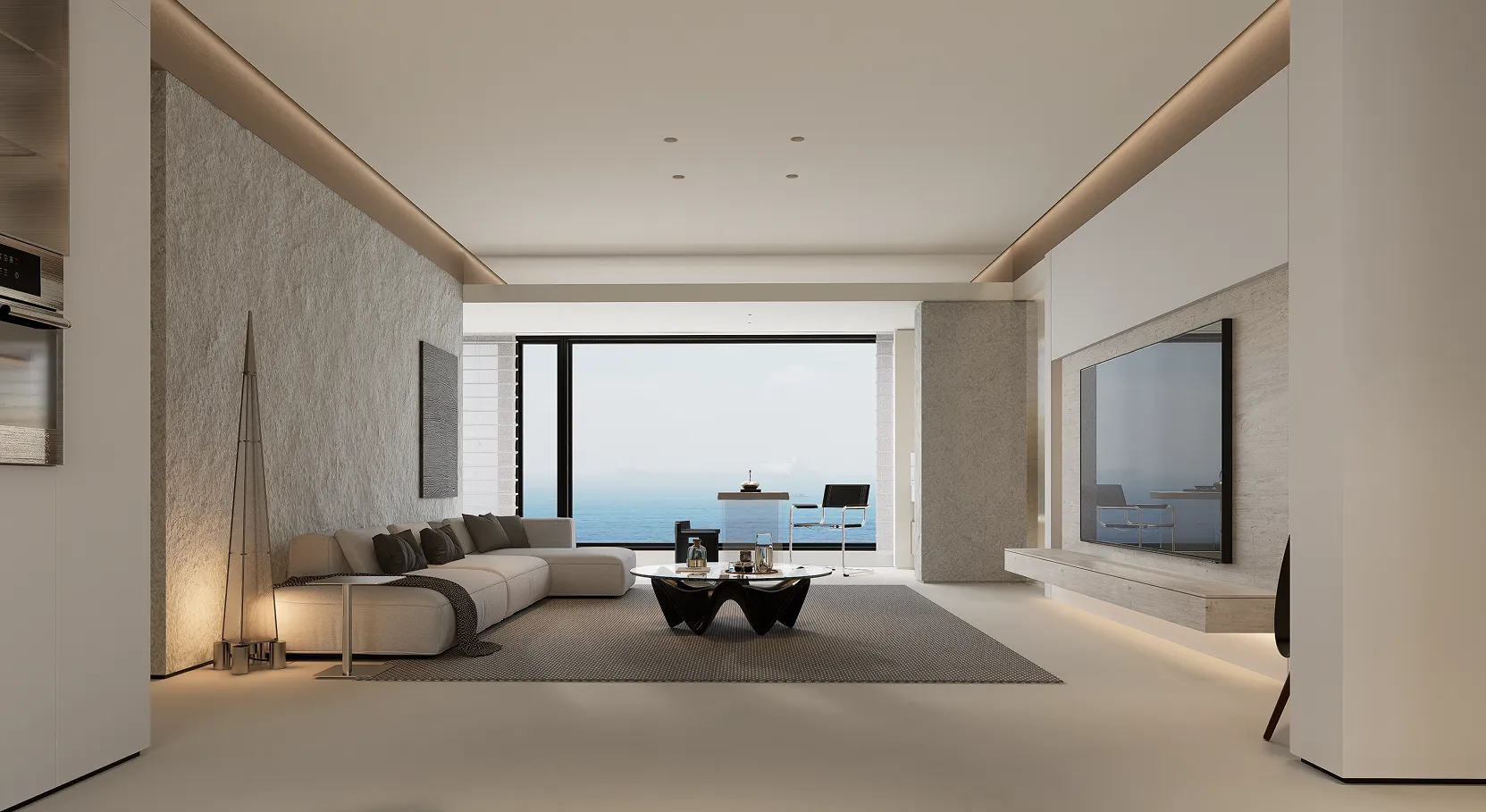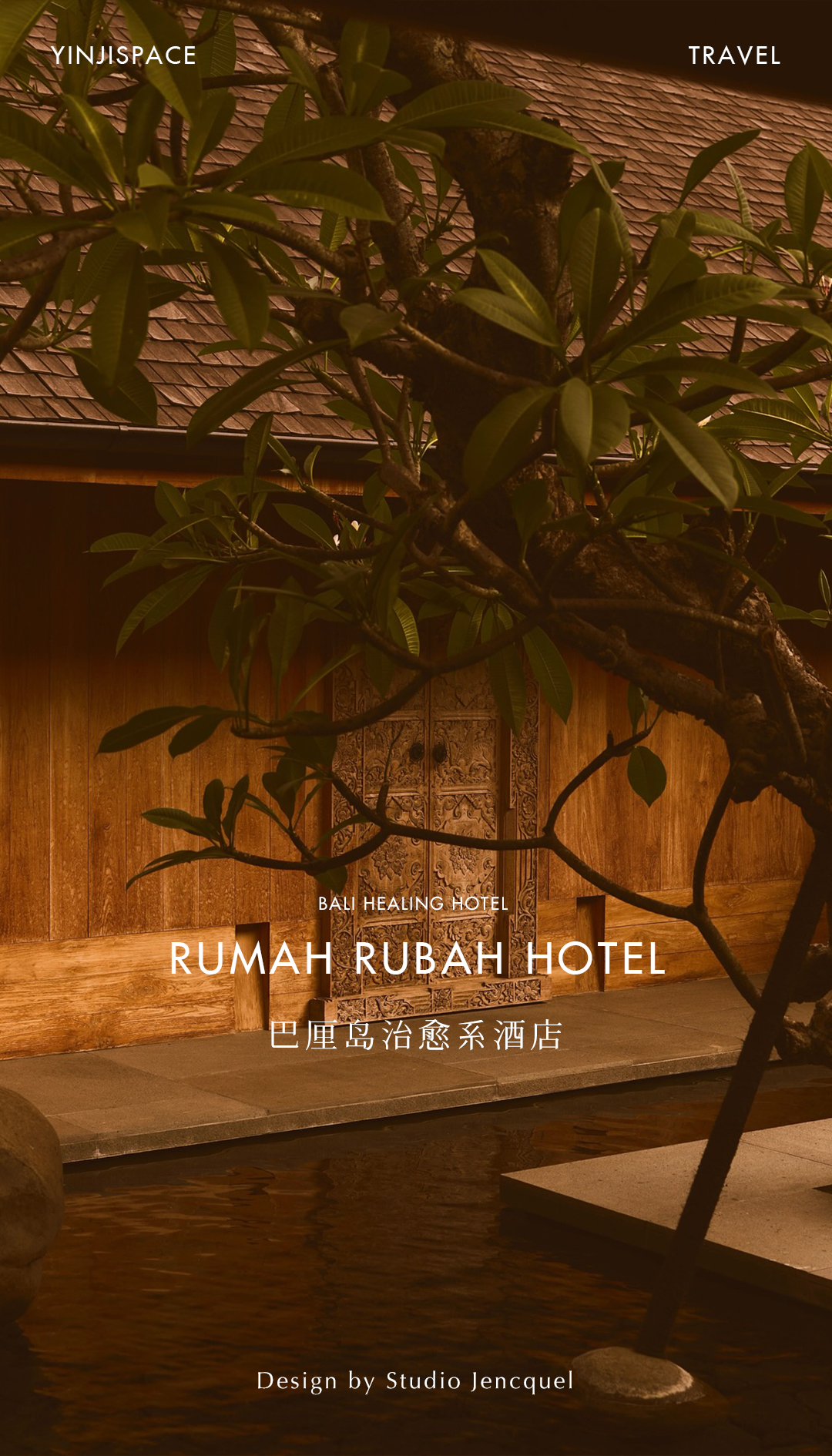巴厘岛Rumah Rubah酒店,设计即自然 首
2024-12-16 23:00


Rumah Rubah,意为“狐狸之家”,是一座完全由柚木建造的三居室别墅。位于巴厘岛Pererenan的核心地带一个修剪整齐、占地约4000平方米的热带花园中,园内种植了数百种不同时期的植物,以及有着百年历史的普莱树和菩提树。
Rumah Rubah, which means House of the Fox, is a three-bedroom villa made entirely of teak. Located in the heart of Pererenan, Bali, a manicured tropical garden of about 4,000 square meters is home to hundreds of plants from different periods, as well as century-old Pulai and bodhi trees.






Rumah Rubah由著名建筑师Maximilian Jencquel设计,将巴厘岛的传统与当代建筑理念相结合,并通过本地寺庙和传统的Bale Kulkul(巴厘岛鼓楼)形式的全新演绎,打造文化与居住体验的巧妙融合,让客人能够在舒适的环境中感受浓郁的地域风情。
Designed by renowned architect Maximilian Jencquel, Rumah Rubah combines Balinese traditions with contemporary architectural concepts, creating a subtle fusion of cultural and residential experiences through a new interpretation of the local temple and traditional Bale Kulkul form. Allow guests to feel the rich regional customs in a comfortable environment.


DESIGNER
Studio Jencquel
The studio advocates the design principle of
slow work and fine work, focusing on the harmony










Maximilian Jencquel以低调的奢华和对自然的尊重为核心,重构了岛屿的生活方式。
经过精心布局的庭院之中有一株百年的鸡蛋花树优雅地矗立于池塘一侧,自然与设计在此交汇,完美地体现了“设计即自然”的建筑理念。
Maximilian Jencquel reconstructs the island lifestyle with understated luxury and respect for nature at its core. A centuries-old frangipani tree elegantly stands on the side of the pond in the carefully arranged courtyard, where nature and design meet, perfectly reflecting the architectural concept of design is nature.




别墅的内外细节充分展现了巴厘岛居民手工艺的精湛技艺,采用本地工匠技法制作的家具和装饰物件,为现代奢华的空间注入文化深度,在当代空间中实现了在地文化传承与延续。
The interior and exterior details of the villa fully demonstrate the exquisite craftsmanship of Balinese residents. The furniture and decorative objects made by local artisans techniques inject cultural depth into the modern luxury space, and realize the local cultural inheritance and continuation in the contemporary space.






室内以宽敞的起居空间和私密的卧室为中心,为了最大程度的引入自然光,设计师采用柚木屏风在创造视觉流动的同时,保证了良好通风与私密性的需要。当光穿过带有独特纹理的柚木屏风洒入室内时,便预示着美好的一天即将从这静谧、和谐的氛围中开始。
The interior is centered on a spacious living space and a private bedroom. In order to maximize the introduction of natural light, the designer uses teak screens to create visual flow while ensuring good ventilation and privacy. When the light shines through the teak screen with a unique texture into the room, it indicates that a beautiful day is about to begin in this quiet and harmonious atmosphere.














卧室内设有私人阳台,旨在建立与自然的联系,让光、影和自然成为生活场景的一部分。
晨曦,当你推开木门便能感受到徐徐清风;
待太阳升起时,便可沐浴在温暖的阳光之下,享受片刻的宁静,得到真正的身心愉悦。
The bedroom has a private balcony designed to create a connection with nature, making light, shadow and nature part of the living scene. At dawn, when you open the wooden door you can feel the gentle breeze; When the sun rises, you can bathe in the warm sunshine, enjoy a moment of peace, and get real physical and mental pleasure.












Rumah Rubah在当地工程团队Eco Mantra的支持下实现了低碳环保的建筑目标。屋顶集成的太阳能板和雨水收集系统,为房屋提供了可再生能源与灌溉水源,不仅大幅降低能源的消耗,也体现他们对自然的尊重。
Rumah Rubah has achieved its low-carbon building goals with the support of Eco Mantra, a local engineering team. The roofs integrated solar panels and rainwater collection system provide the house with renewable energy and irrigation water, which not only significantly reduces energy consumption, but also reflects their respect for nature.




屋顶采用了特殊的设计方式,有利于优化自然通风效果和降低室内温度,减少居住者对空调的使用需求。与此同时,茅草的屋顶和其木质结构还可以作为天然的光线过滤器,避免室内遭受阳光直射。
The roof is designed in a special way to optimize natural ventilation and reduce the indoor temperature, reducing the need for air conditioning. At the same time, the thatched roof and its wooden structure also act as a natural light filter, protecting the interior from direct sunlight.






无论是花园中的本地寺庙,还是传统Bale Kulkul的保留与再现,Rumah Rubah的每一个细节无不经过一番精心地考量,他们试图以一种沉浸的方式引导客人去探索巴厘岛的传统文化,通过与现代令人舒适的先进设施结合,构筑别具一格的五感体验。
From the local temple in the garden to the preservation and recreation of the traditional Bale Kulkul, every detail of Rumah Rubah has been carefully considered to guide guests through the traditional Balinese culture in an immersive way, combining it with modern and comfortable state-of-the-art facilities to create a unique five senses experience.




Rumah Rubah的建筑形态和细节都以巴厘岛的文化传统为灵感,旨在向岛屿的历史和艺术表示敬意。这种文化共鸣不仅体现于设计语言之中,也让居住者与土地建立紧密地联系,并于自然与设计中找到有效的平衡方式,使其最终成为了一个低调且奢华的隐居之所。
Rumah Rubahs architectural form and details are inspired by Balinese cultural traditions and are designed to pay homage to the islands history and art. This cultural resonance is not only reflected in the design language, but also allows the inhabitants to establish a close connection with the land and find an effective balance between nature and design, resulting in an understated and luxurious retreat.





































