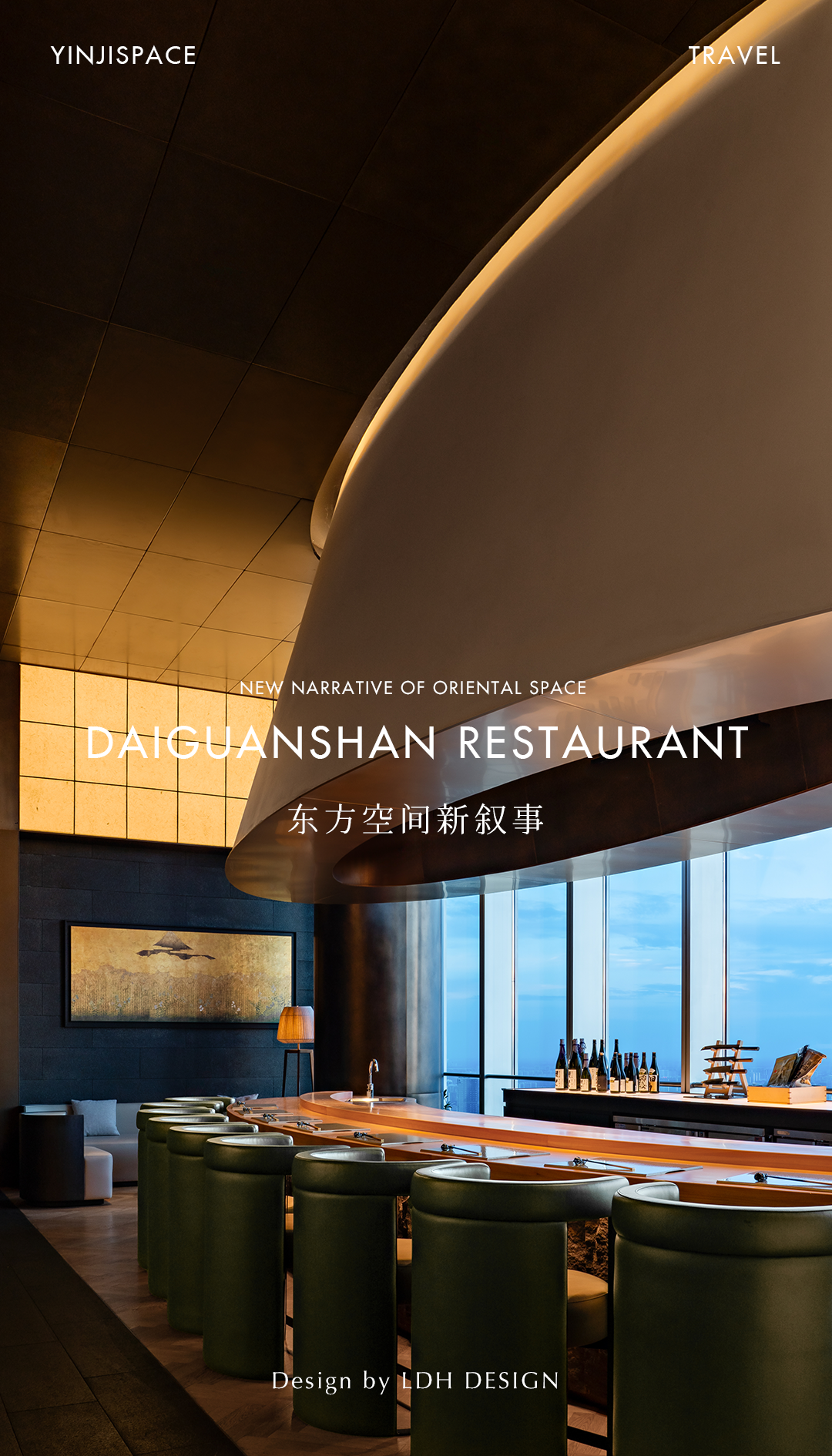蒋国成|SIFARY赛乐医疗 —— 一场与空间的对话 首
2024-12-02 14:20
序/


光线在空间中跳跃,
在墙面和地面上投下的影子,
是这个空间的语言。
寂静在这里被赋予了新的意义,它不是简单的无声,而是一种深沉的对话,与自我,与空间,与存在的对话。
The light jumps in space,
casting shadows on walls and floors,
It is the language of this space.
Silence here has been given a new meaning,
It is not simply silent,
But rather a profound dialogue, with oneself, with space, with existence.








在这片办公空间里,
设计灵感深植于“纯净、光影、解构、重组”四大核心理念之中,
营造出一个既现代又富有灵性的工作环境。
In this office space,
The design inspiration is deeply rooted in the four core concepts of purity, light and shadow, deconstruction, and recombination,
Create a modern and spiritually rich work environment.
纯净/
空间以大面积的黑白俩色与木质原色为基调,
展现了极致的纯净感,仿佛时间在这里凝固,
心灵得以彻底释放。
The space is based on a large area of black and white and wooden primary colors,
showcasing an ultimate sense of purity,
as if time is frozen here and the soul is completely released.










光影/
精心布置的落地窗引入自然光线,
光影交错间,不仅照亮了每一个角落,
更赋予了空间生命与层次,
在光影的流转中感受到时间的韵律与自然的亲近。
The elaborately arranged french window introduce natural light,
The interplay of light and shadow not only illuminates every corner,
It endows space with life and hierarchy,
Feel the rhythm of time and the closeness to nature in the flow of light and shadow.










体块/
设计空间从体块重构开始,
创造穿插融汇的结构关系,层叠交错,
使用多层叠加的设计,室内外景观相互渗透,
模糊了室内外的界限,营造出一种开放、通透的视觉效果。
Design space starts from block reconstruction,
Create interwoven and integrated structural relationships, layered and staggered,
Using a multi-layered design, the indoor and outdoor landscapes permeate each other,
Blurred the boundaries between indoors and outdoors,
creating an open and transparent visual effect.








视觉/
室内色调呼应,
营造出一种极简而不失高级的视觉效果,
设计动线清晰,
凸显设计者对细节的极致要求和对空间光影的追求,
既符合现代商务办公的专业性,又增添了设计的温度。
The indoor color tone echoes,
Create a minimalist yet sophisticated visual effect,
The design flow is clear, highlighting the designers ultimate requirements for details and pursuit of spatial light and shadow,
It not only conforms to the professionalism of modern business office, but also adds design warmth.








纯粹/
设计强调了层次与空间感,
使用层次叠加,消除视觉过甚,拒绝冗余,
让每一处细节都透露着对纯粹之美的追求。
The design emphasizes the sense of hierarchy and space,
Use hierarchical stacking to eliminate excessive visual impact and reject redundancy,
Let every detail reveal the pursuit of pure beauty.






理念/
这不仅仅是一个办公空间的打造,
更是一种生活态度的展现,
一种对简约美学与现代商务理念的深刻理解与完美融合。
This is not just about creating an office space,
It is also a manifestation of ones attitude towards life,
A profound understanding and perfect integration of minimalist aesthetics and modern business concepts.










无论何时踏入这片空间,
都能体验到一份独特的情感共鸣与视觉盛宴,
让每一次造访都成为一次难忘的心灵触动。
Whenever you step into this space,
You can experience a unique emotional resonance and visual feast, making every visit an unforgettable emotional touch.


蒋国成
尺度建筑秉持着追求卓越的原则,探索空间与情感的共鸣,
将感性与理性化为为设计的灵魂。
在每一个项目中强调简约与功能的完美交融,
不仅致力于创造实用性,更追求独特的艺术性。
注重细节的呈现,将美学与功能深度融合,
以创造出令人惊叹的空间体验。
Balans adheres to the principle of pursuing excellence, exploring the resonance of space and emotion, turning sensibility and rationality into the soul of design. In each project emphasize the perfect blend of simplicity and function, not only committed to the creation of practicality, but also the pursuit of unique artistry.
Pay attention to the details of the presentation, the aesthetic and functional depth of integration to create an amazing spatial experience.
项目信息
项目名称:SIFARY赛乐医疗
项目区位:常州
项目面积:10000平方米
设计机构 / 设计师:Balans / 蒋国成
软装设计师:黄明
硬装深化:陆叶
建筑设计:蔡艳娜
项目管控:陶包乾
项目完成:2024.9
Project Information
Project Name: SIFAY
Project location: Changzhou
Project area: 10000 square meters
Design agency/designer: Balans / Jayson
Soft Decoration Designer: Huang Ming
Hardcover deepening: Lu Ye
Architectural Design: Cai Yanna
Project control: Tao Baoqian
Project completion: September 2024































