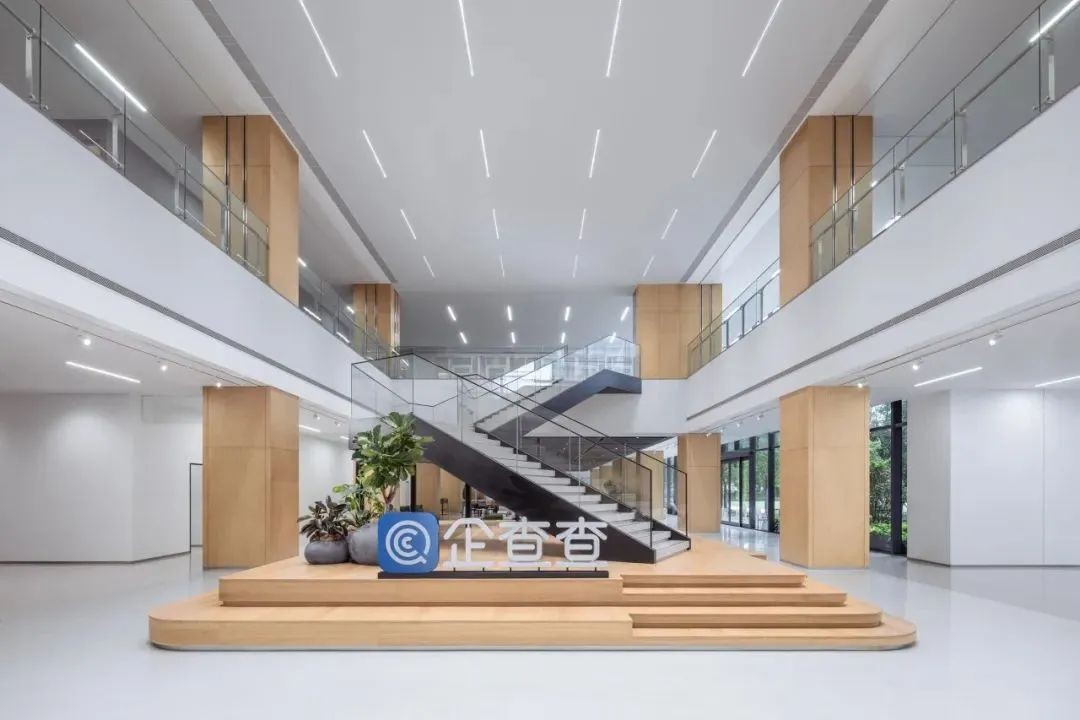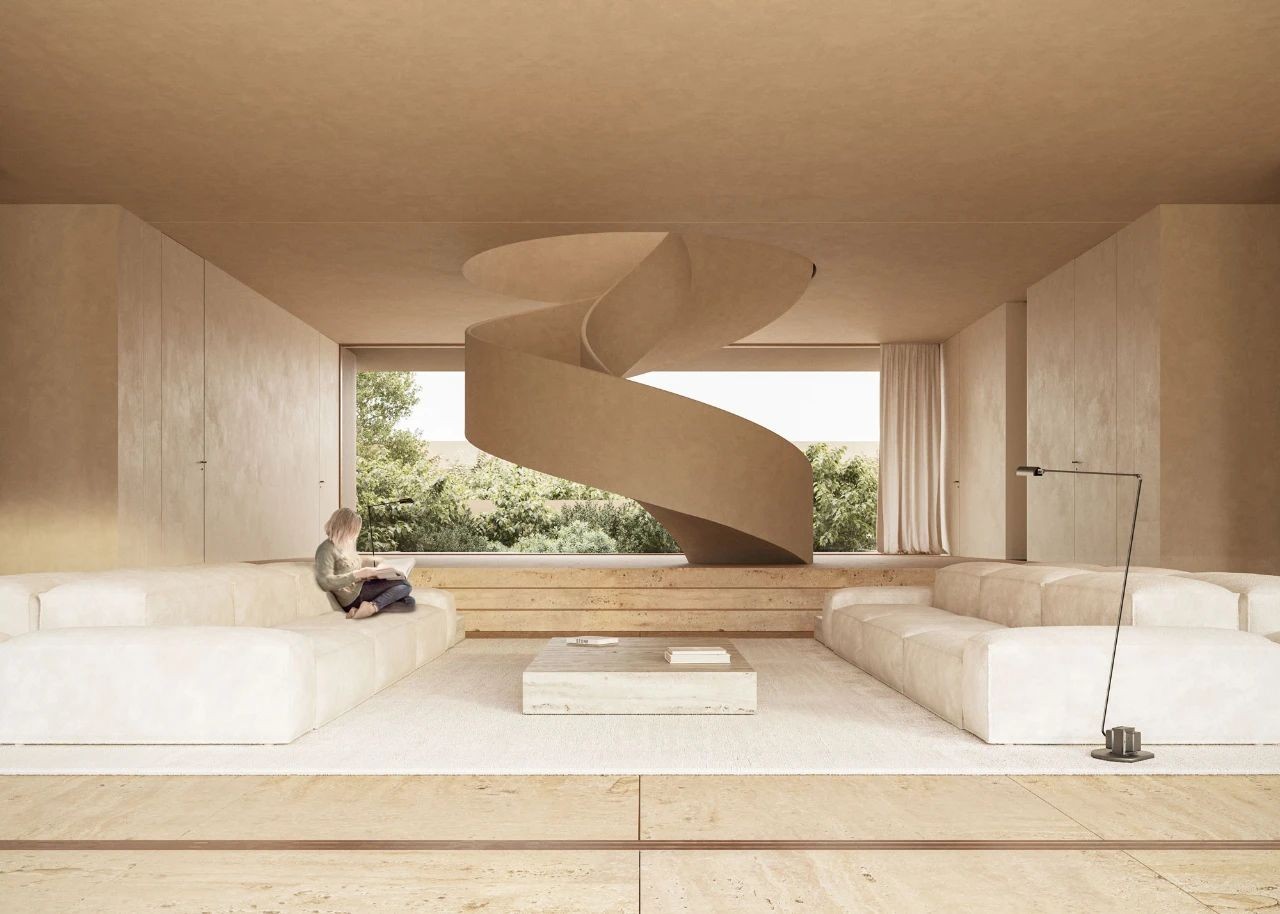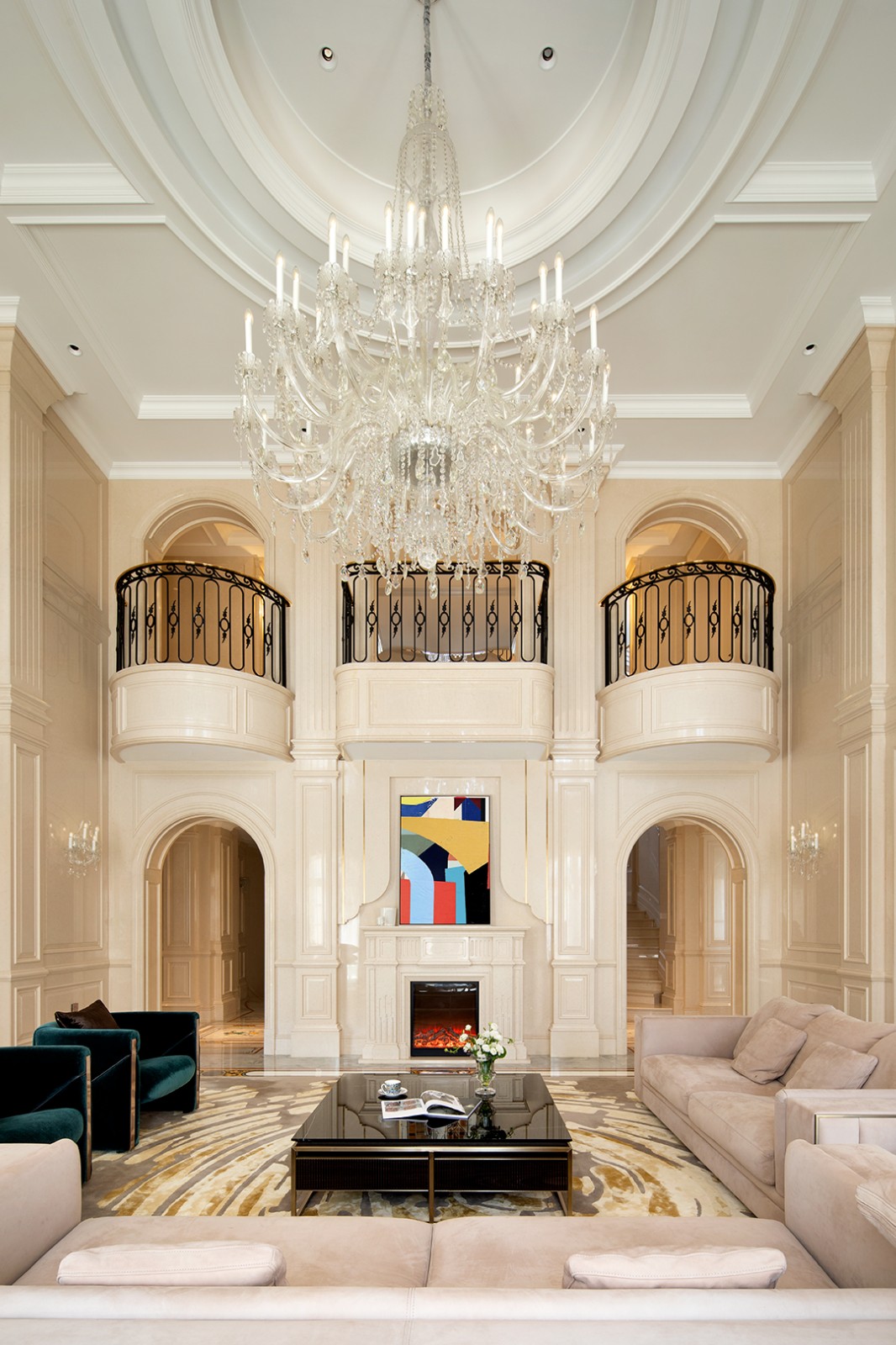Balzar Architects 自然的感知 首
2024-11-25 21:29
关于设计公司
The Designer
Balzar Architects是一家位于西班牙瓦伦西亚的建筑及室内设计公司,由创始人José María创立于2018年。Balzar Architects是家族性质的建筑企业,它将两代人团结起来,这包括他六岁就想成为建筑师的儿子Txema García和Txema García的伴侣Laura Moreno。他们共同经营着工作室,目的是为人类打造人性化的居住建筑。
01
la moraleja house
在地的延续


这所房子的故事始于一个风景秀丽的地方。该项目的起点是一大片橡树林,地形平坦且有少许起伏。该设计正是基于这两个关键要素:自然之美和对地形的理解。
The story of this house begins sketched on a beautiful place. An extensive plot of oak trees with a smooth and undulating topography, stands as the starting point of the project. The proposal is based precisely on these two key elements: the beauty of nature and the understanding of that topography.




一方面,寻找一座内部空间向外投射的房子,将其充分利用,以便建筑和自然能够以神奇的方式融合。另一方面,房子的设计理解并尊重现有的地形,通过平台、半层和路径产生一系列的层次相互作用,美化方案,产生多种情况,使居住在这里成为一种独特的体验。居民。
On the one hand, we are seeking a house whose interior space is projected outwards, appropriating it so that architecture and nature can merge in a magical way. On the other hand, the design of the house understands and respects the existing topography, leading to a series of level interplays through platforms, half floors and paths that embellish the proposal, generating a multitude of situations that make living here a unique experience for its inhabitants.




在地块的最高层,有一条通往花园的通道,从那里出现一条蜿蜒的外部路径,通向广场,广场是房子的前厅。入口广场为房子提供了仪式性的接待,增强了它的美感,并提供了从一定距离欣赏它的可能性。
At the highest level of the plot there is an access to a garden from which emerges a sinuous exterior path that leads to the plaza, which acts as an anteroom to the house. The entrance plaza provides a ceremonial reception to the house, enhancing its beauty and offering the possibility of contemplating it from a certain distance.






02
H house
场地语境


位于科威特的 H House 是一座具有纪念意义的房子,是 Alhumaidhi Architects 和 Balzar Arquitectos 合作的项目。H House 位于海滨,以其巨大的规模和规模给人留下了深刻的印象,同时它通过沙色的外墙、格子结构和植被的使用与环境融为一体。它的 H 形平面,除了它的名字之外,还允许内部空间与庭院和外部露台相连,并享受波斯湾大海的独特景色。
H House in Kuwait is a monumental house that was born as a result of the collaboration between Alhumaidhi Architects and Balzar Arquitectos. The H House, on the seafront, impresses with its colossality and dimensions, at the same time that it integrates with the environment through the sand color of its facades, its latticework and the use of vegetation. Its H-shaped plan, in addition to giving it its name, allows the interior spaces to live off the patios and exterior terraces, as well as enjoy privileged views towards the sea of the Persian Gulf.






单层通道体量完全封闭,没有开口,以提供整体隐私。通过压缩通道的两个间隙,您可以进入一个大型的内部庭院,在进入房屋的主房间之前产生令人惊讶的效果。主立面的特点是其纪念性。通过大格子来保护它免受视线和热量的影响,这些格子允许光线以过滤和变化的方式进入房间。面向大海的立面通过不同的体积和露台减轻或打破了其大尺寸。底层的一根大梁充当连接轴,将这些部分连接在一起,形成一个面朝大海的美妙花园门廊。
The single-level access volumes are completely closed, without openings, to give overall privacy. Through two gaps that compress the passage, you access a large interior patio, generating a surprise effect prior to access to the main room of the house. The main façade is characterized by its monumentality. It is protected from views and heat through large lattices that allow light to pass into the rooms in a filtered and changing way. The façade towards the sea lightens or breaks down its large dimensions through different volumes and terraces. A large beam on the ground floor acts as a connecting axis, tying these pieces together and generating a fabulous garden porch facing the sea.




Housing H
Housing H is developed on three levels. A first access level where the annexes are located, one for the male staff and another for the housing facilities. Also the road access and the garage, surrounded by gardens. On the ground floor of the main volume, the large dining room has the most privileged location in the house. Enjoy the views both towards the interior patio, with its sheets of water, and towards the sea. At the ends of this space are the office and male spaces on one side and a large living room, kitchens and female staff area on the other.




03
garden house
回应自然


位于充满活力的城市社区中心的地块成为这个令人兴奋的项目的前提。该地块周围环绕着单户住宅,提供了一个独特的场域,可以在城市中创造一片绿洲,等待改造成特别的寓所。这片土地呈现出柔软、非常水平的地形,这为设计一个完美融入现有环境的花园提供了可能性。周围的结构提供了一种隐私和保护的感觉。在这种环境中,该地块成为一块天然的画布,在其上布置了三座主要建筑:一个陶艺工作室、两个diwaniyas(对应于阿拉伯文化中的会议空间)和员工宿舍。
Una parcela situada en el corazón de un dinámico barrio urbano se convierte en la premisa de este apasionante proyecto. Rodeada de casas unifamiliares, esta parcela ofrece una oportunidad única para crear un oasis verde en la ciudad, a la espera de ser transformado en algo especial. El terreno revela una topografía suave, muy horizontal, que ofrece la posibilidad de diseñar un jardín que se integre perfectamente en el entorno existente. Las estructuras circundantes proporcionan una sensación de intimidad y protección. En este entorno, la parcela se convierte en un lienzo natural en el que disponer tres edificios principales: un estudio de alfarería, dos diwaniyas, que corresponden con los espacios de reunión en la cultura árabe y las dependencias del personal.




garden house是建筑与自然融为一体的地方,营造出一种独特的氛围,让人们可以在平静与和谐中享受生活。建筑物的形状和几何形状让人想起古代寺庙,基于比例、节奏和纪念性等古典原则,通过比例和构图的使用。地块的布局追求家庭的舒适,展示出最大的奢华在于建筑与景观之间的美丽关系。
La garden house un lugar donde la arquitectura y la naturaleza se funden para crear una atmósfera única en la que las personas pueden disfrutar en paz y armonía. la forma y la geometría de los edificios evocan templos antiguos, basados en principios clásicos como la proporción, el ritmo y la monumentalidad mediante el uso de la escala y la composición. La disposición en la parcela busca la comodidad de la familia, demostrando que el mayor lujo se encuentra en la bella relación entre arquitectura y paisaje.


该项目提出了一组由各种景观露台连接起来的体量。拟议的体量最大限度地减少了周围建筑物的视觉影响,有利于与景观更好地融合,并最大限度地扩展花园面积。空间的私密性得到了保证,不同层次的交叉景观由植被的排列控制。在中央空间,用凉棚创建了一个家庭聚会区域,为配有户外沙发和大桌子的区域提供了阴凉。
El proyecto propone una conjunto de volúmenes articulados por diversos patios ajardinados. Los volúmenes propuestos minimizan el impacto visual de las edificaciones circundantes, favoreciendo una mayor integración con el paisaje y extendiendo al máximo la zona ajardinada. Se garantiza una mayor privacidad de los espacios, con vistas cruzadas a distintos niveles controladas por la disposición de la vegetación. En el espacio central se crea una zona para reuniones familiares con una pérgola que proporciona sombra hacia una zona con sofás de exterior y una gran mesa.




侧墙的保护使得室内空间向花园开放,消除了建筑的限制并与周围的景观融为一体。
La protección de los muros laterales permite abrir el espacio interior al jardín, disolviendo los límites de la arquitectura y fundiéndose con el paisaje circundante.






04
la moraleja house
和谐的共存


La Moraleja house坐落在一片植被茂盛的地块上,这是该项目的幸运起点。提供一个自然而充满活力的画布来绘制房子。
the house in La Moraleja is located on a plot with lush vegetation that is the fortunate starting point of this project. Providing a natural and vibrant canvas on which to draw the house.




这种植被充当天然空气过滤器,提供氧气并减少污染。作为多种生命形式的栖息地,促进生物多样性和当地生态系统的健康。该项目将寻求利用这个美丽的环境,创造一个自然与建筑和谐共存的休憩、享受、放松和沉思的地方。
this vegetation acts as a natural air filter, providing oxygen and reducing pollution. Serving as a habitat for diverse life forms, promoting biodiversity and the health of the local ecosystem. the project will seek to appropriate this beautiful environment to create a place of retreat, enjoyment, relaxation and contemplation where nature and architecture coexist harmoniously.




La Moraleja house
the House in La Moraleja is conceived as a project that, through its design proposal, seeks to maximize the potential of the plot. The creation of a unique geometry not only aims to adequately resolve the functions of the spaces but also to give great beauty, expressiveness and uniqueness to the whole.




房子的形状源于对莫拉莱哈法规的仔细探究,产生了横向延伸的体积,将内部空间与花园融为一体。通过大窗户向地块的南部开放,这里植被最茂盛,房子的房间充满了周围的自然风光。
the shape of the house arises from the careful optimization of the Moraleja regulations, giving rise to a volume that extends transversely to merge the interior spaces with the garden. Opening with large windows to the southern part of the plot that has the lushest vegetation and flooding the rooms of the house with the surrounding nature.






05
house in cyprus
质朴石屋


本案设计的初衷是利用最好的海景并融入其所在的陡峭地形。房子由地面上的两个点作为基础支撑,并且尽可能少地改变它。
房子利用岩石的私密性和美丽来保护自己免受邻近景观的影响,并利用其斜坡提供了一个宽阔的海景观景台。




房子的中心设有一间带独立厨房的大客厅,并和游泳池、露台相连,透过大面积的开窗,可以欣赏到无垠的海景。




卧房位于侧面,同样可以欣赏到内庭景观,同时与岩石紧密相连,也可以提供私密性。




HW Studio | 光影的重构
内容策划 / PRESENT
撰文 Writer:AYA 排版 Editor:小九
图片版权 Copyright :Balzar Architects
©原创内容,不支持任何形式转载,翻版必究!

下载

































