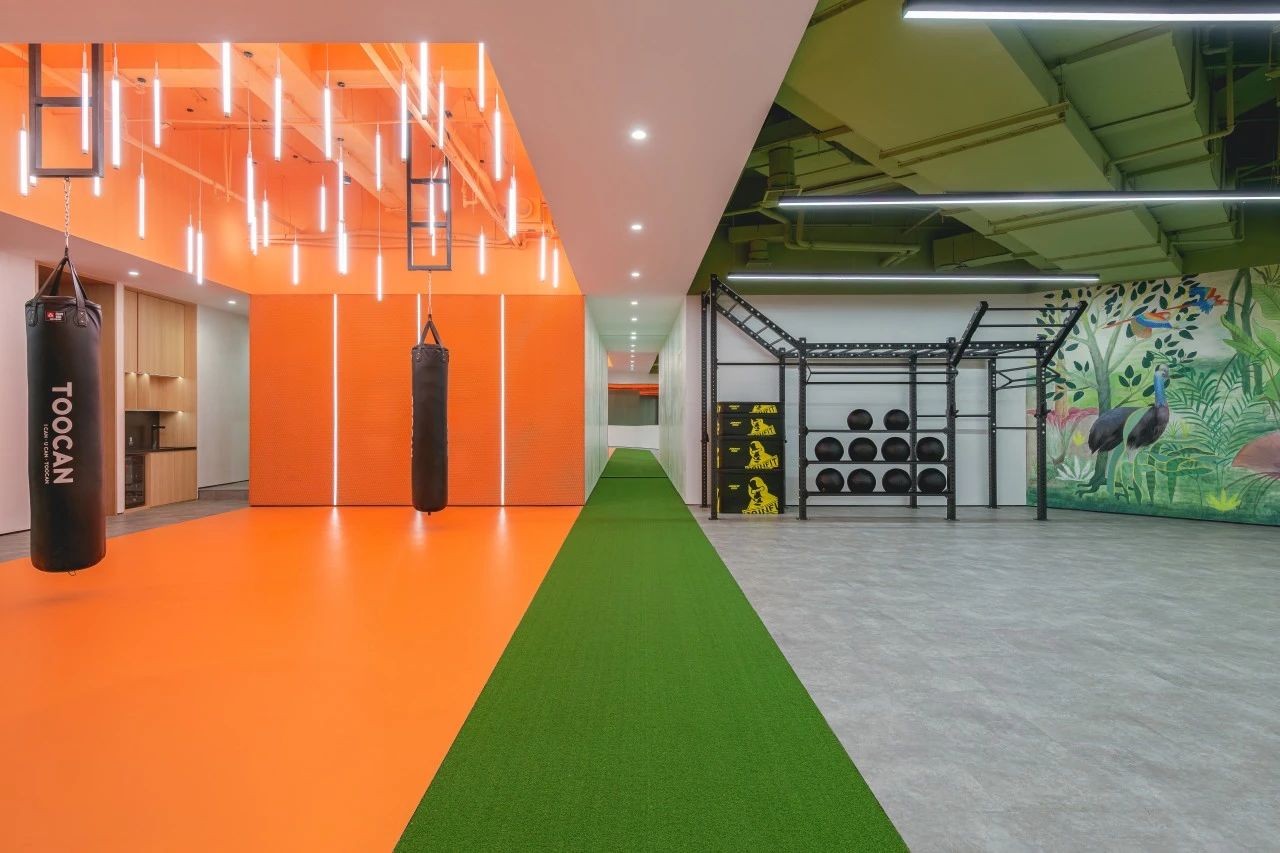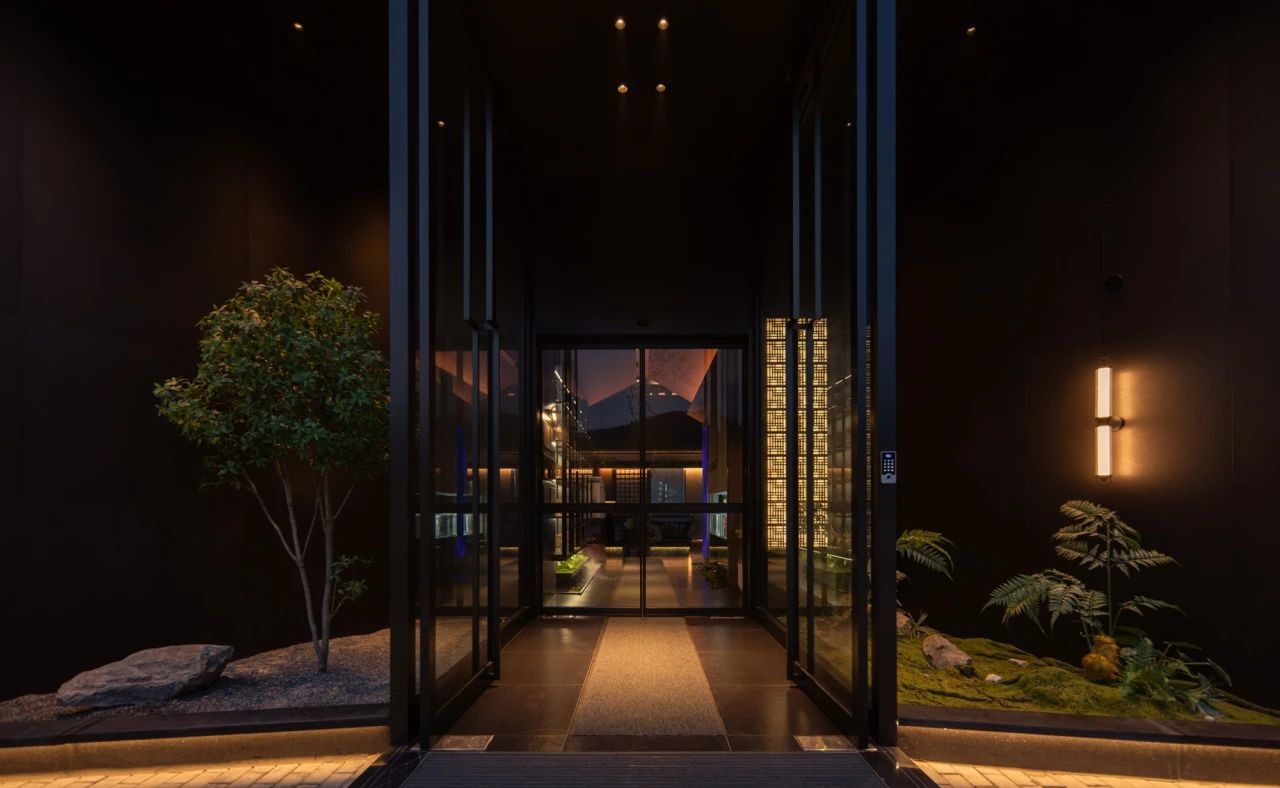Almeida Krugers Office,巴西圣保罗 首
2024-11-15 18:14


With the new office of the advisory and consultancy company, the characteristic volumes of the Oscar dos Santos Emboaba Building gain an unconventional complement: wide and neutral spaces mark the 350aqm that open like an art gallery connected to the outside.
随着咨询和顾问公司的新办公室的落成,Oscar dos Santos Emboaba 大楼的特色体量得到了非常规的补充:宽阔而中性的空间标志着 350 平方米的空间,就像一个与外部相连的艺术画廊。






The project’s concept born from the desire for an office that “don’t look like an office”, with spaces that have personality and convey a sense of movement. CEO Gustavo Kruger’s interest in works of art and voyages on the high seas inspired the development of environments where artistic productions are the protagonists.
该项目的概念源于对“看起来不像办公室”的办公室的渴望,其空间具有个性并传达动感。首席执行官 Gustavo Kruger 对艺术作品和公海航行的兴趣激发了以艺术作品为主角的环境的发展。






Divided into three zones – public, semi-public and private – the office meets the diverse demands of users without sacrificing the fluidity and connection of spaces. A large gallery welcomes the public area, with a retractable panel that allows for easy transformation of the space. As a smooth transition, the semi-public area houses bathrooms, a pantry, facilities and a meeting room for eight people. Finally, the private area is home to individual and collective workspaces, with floating tables and stations, as well as CEO Gustavo Kruger’s aquarium-like room, which remains visually connected to people and the landscape.
办公室分为三个区域——公共、半公共和私人——在不牺牲空间的流动性和连通性的情况下满足了用户的多样化需求。一个大型画廊欢迎公共区域,可伸缩面板可轻松改造空间。作为一个平稳的过渡,半公共区域设有浴室、茶水间、设施和一间可容纳 8 人的会议室。最后,私人区域是个人和集体工作空间的所在地,有浮动的桌子和工作站,以及首席执行官 Gustavo Kruger 的水族馆般的房间,它在视觉上与人和景观保持联系。








Taking advantage of the terraces, planters and large openings that are characteristic of the building, the Perkins-Will team intensified the connection between interior and exterior by applying coatings that already characterized the outdoors, such as the wooden lining of the terrace that invades the interiors. Oscar dos Santos Emboaba also inspired the production and selection of furniture: the geometric shapes of the façade echoes in the Virá Shelf and the HON Cabin - both developed by Hitchpen especially for this project; used, respectively, to display sculptures from the clients personal collection and to provide privacy for video conferences.
Perkins-Will 团队利用建筑特有的露台、花盆和大型开口,通过应用已经具有户外特征的涂料来加强内部和外部之间的联系,例如侵入内部的露台木质衬里。Oscar dos Santos Emboaba 也激发了家具的生产和选择:立面的几何形状与 Virá 架和 HON 小屋相呼应——两者都是 Hitchpen 专门为该项目开发的;分别用于展示客户个人收藏的雕塑和为视频会议提供隐私。




The materialization of this office in the form of an art gallery was possible thanks to the balance between technique and creativity. To maintain the functionality of such large spaces, the architecture and design team resorted to the innovative use of panels: “The sliding panels in the public area were very complex to execute, involving carpentry, metalwork, engineering, electrical and lighting work. Another major challenge was the execution of a large steel panel to attract the magnets of the paintings, so that the art exhibition could be easily transformed into different scenarios”, shares Carlos Andrigo, Senior Project Designer at Perkins-Will.
由于技术和创造力之间的平衡,这个办公室以艺术画廊的形式实现成为可能。为了保持如此大空间的功能,建筑和设计团队采用了创新性的面板使用:“公共区域的滑动面板执行起来非常复杂,涉及木工、金属制品、工程、电气和照明工作。另一个主要挑战是执行一个大型钢板来吸引绘画的磁铁,以便艺术展览可以轻松地转变为不同场景“,Perkins-Will 高级项目设计师 Carlos Andrigo 分享道。
















Amplitude, neutrality and lighting are the project’s highlights, as they elevate the works of art to the position of protagonists, in combination with the light tones’ palette, which lends sobriety to the environment. Wooden grids support the large light fixtures in the public area, which bathe the environment indirectly, completing the visual effects created by the lighting applied to the sliding panels in allusion to the sailboat that also inspired the project. “In the art panels and niches, we washed the wall with direct light to highlight the works. It is as if the pieces were transformed into light fixtures, reflecting their colours in the environment”, adds Carlos Andrigo.
振幅、中性和照明是该项目的亮点,因为它们将艺术作品提升到主角的位置,与浅色调的调色板相结合,使环境变得清醒。木制网格支撑着公共区域的大型灯具,间接地沐浴着环境,完成了应用于滑动面板的照明所创造的视觉效果,暗指帆船,这也是该项目的灵感来源。“在艺术面板和壁龛中,我们用直射光清洗墙壁以突出作品。就好像这些作品被转化为灯具,在环境中反射它们的颜色“,Carlos Andrigo 补充道。




































△平面图
夏边际
撰文:豆宝宝
校改:吴一仁
编排:布忠耀































