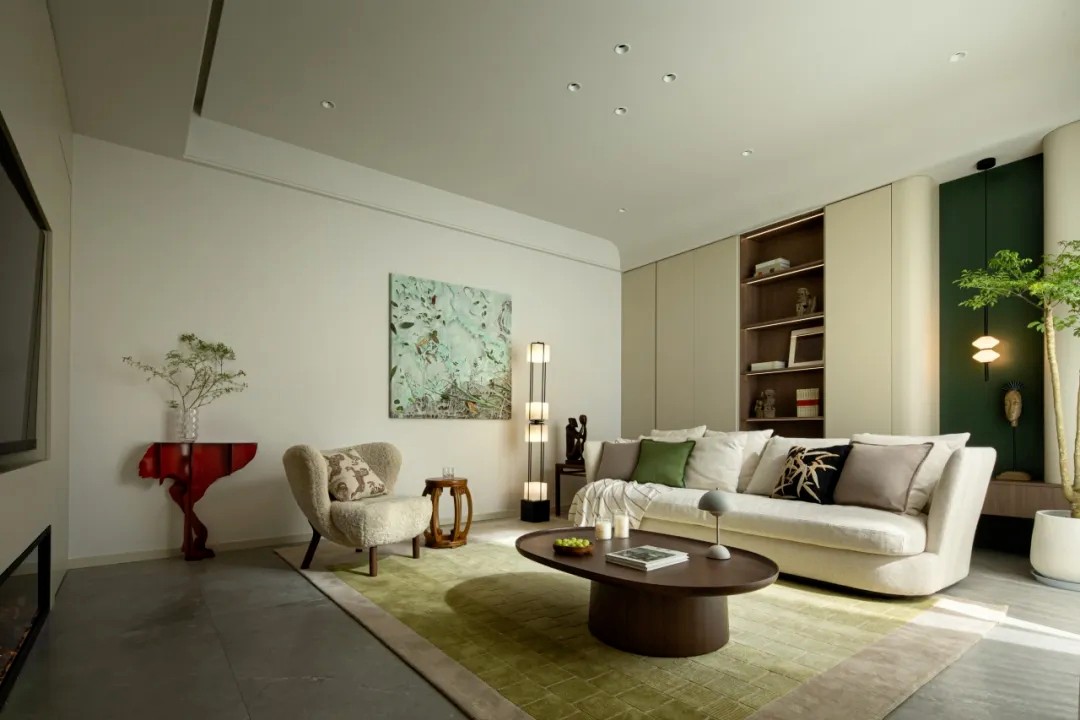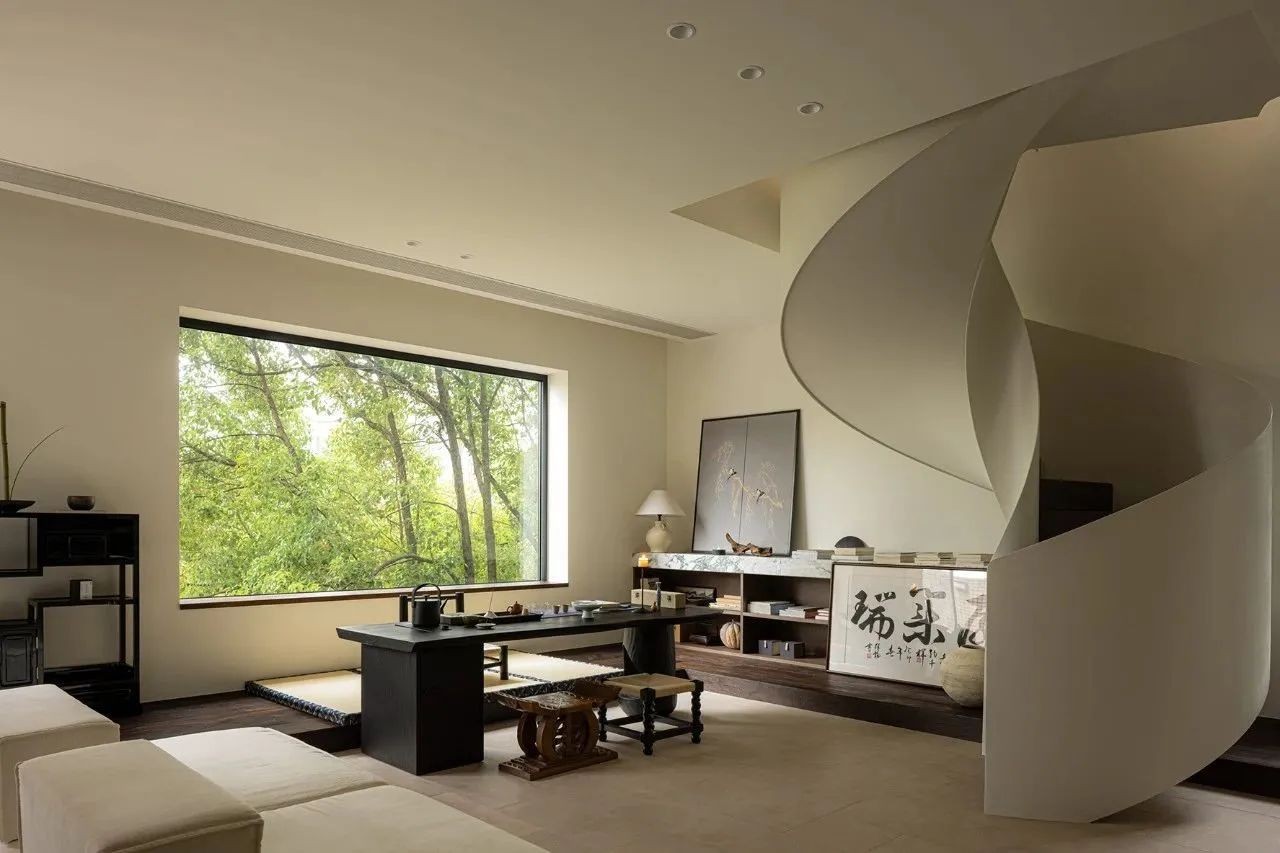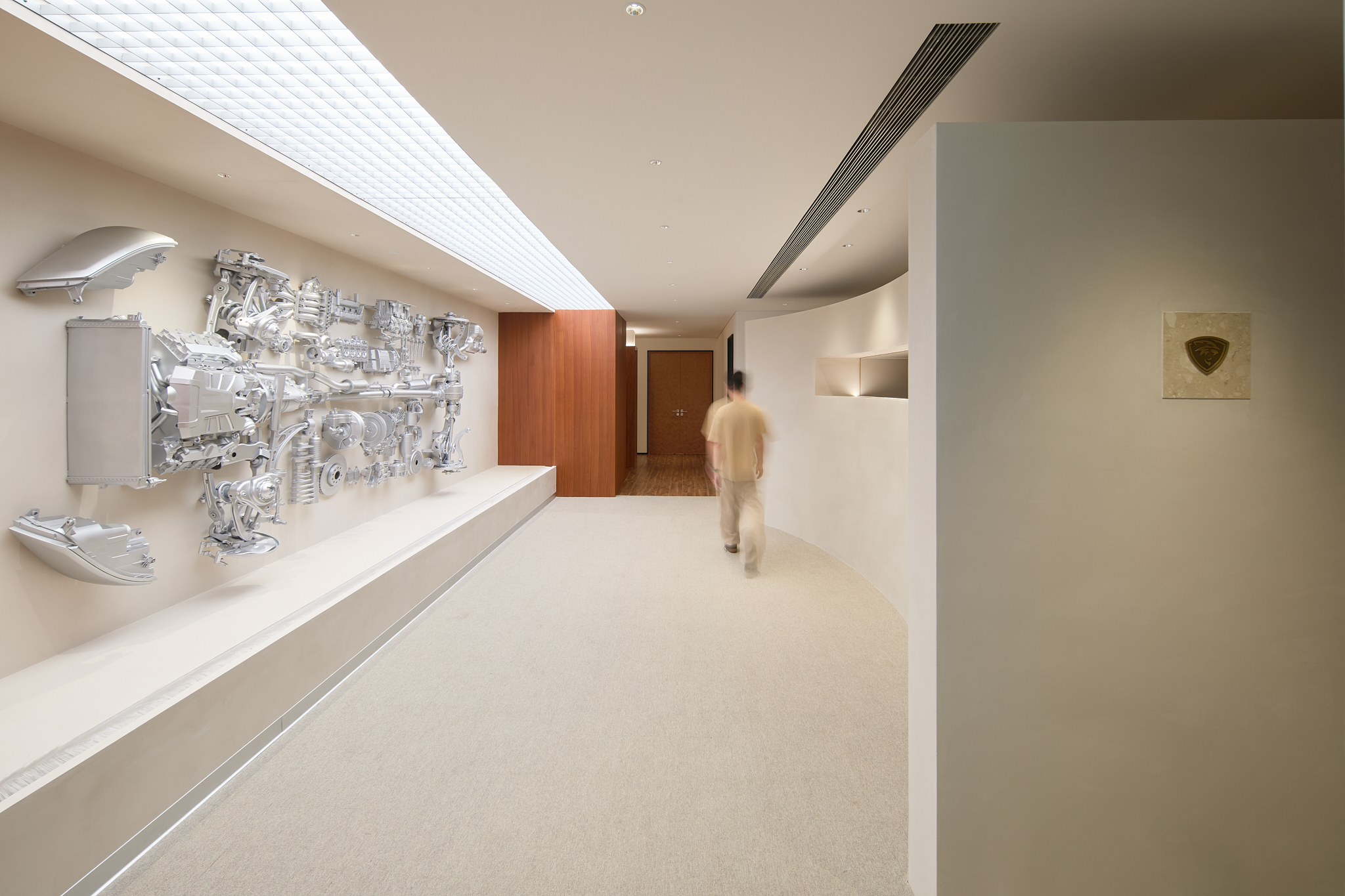Forest Hill Residence 东墨尔本叠墅 首
2024-11-10 19:52


Embark on a journey through Flack Studio’s transformation of a Melbourne terrace, where historical charm meets contemporary elegance.
In the heart of Melbourne’s bustling cityscape lies a historical gem a 19th-century terrace that underwent a remarkable metamorphosis at the skilled hands of
Flack Studio
This article invites you to explore the captivating journey of reinvention, where every corner tells a story of creativity, functionality, and
timeless
design.
踏上由 Flack Studio 改造的墨尔本露台之旅,感受历史魅力与现代优雅的交融。
在墨尔本繁华的城市景观中心,有一块历史瑰宝,这是一座 19 世纪的露台建筑,在Flack Studio
的巧手改造下,焕然一新。
本文邀请您探索令人着迷的重塑之旅,其中每个角落都讲述着创造力、功能性和
永恒
设计的故事。


Harmonizing Past and Present
Flack Studio’s restoration of the East Melbourne residence exemplifies their mastery of seamlessly blending
historical
elements with contemporary design.
This project presented a unique challenge as the building, dating back to 1860, possessed significant heritage value. Yet, Flack Studio approached the restoration with reverence, preserving original features such as ornate plasterwork, marble fireplaces, and timber floors.
These historical elements were carefully juxtaposed with modern furnishings and fixtures, creating a captivating contrast that honored the building’s rich history while infusing it with contemporary
elegance
和谐过去与现在
Flack Studio 对东墨尔本住宅的修复体现了他们将
历史
元素与现代设计无缝融合的技巧。
该项目提出了独特的挑战,因为该建筑可追溯至 1860 年,具有重要的遗产价值。然而,Flack Studio 以敬畏的态度对待修复工作,保留了原有的特色,例如华丽的灰泥、大理石壁炉和木地板。
这些历史元素与现代家具和装置精心并置,形成迷人的对比,既尊重建筑丰富的历史,又注入现代
优雅




The Art of Spatial Planning
Spatial planning played a pivotal role in transforming the East Melbourne residence into a functional yet inviting
space
. Flack Studio reimagined the layout to optimize flow and usability, ensuring that each room served its purpose while maintaining a sense of cohesion throughout the home.
The result is an open, airy interior where
natural
light floods through expansive windows, creating a seamless connection between indoor and outdoor spaces.
Intimate nooks and alcoves offer moments of reprieve, while communal areas encourage social interaction, making the residence a welcoming retreat in the heart of the city.
空间规划的艺术
空间规划在将东墨尔本住宅改造成实用而又温馨的空间
中发挥了关键作用。Flack Studio 重新设计了布局,以优化流动性和可用性,确保每个房间都能发挥其作用,同时保持整个住宅的凝聚力。
最终的结果是一个开放、通风的室内空间,
自然
光透过宽大的窗户照射进来,在室内和室外空间之间建立了无缝的连接。
私密的角落和壁龛可提供片刻的休息,而公共区域则鼓励社交互动,使该住宅成为城市中心一个温馨的休憩之所。






Crafting a Sensory Experience
Flack Studio’s meticulous attention to detail is evident in the sensory experience curated within the East Melbourne residence.
Luxurious
materials such as velvet, marble, and brass add layers of
texture
and richness to the space, while carefully curated artwork and bespoke furnishings infuse it with personality and charm.
Ambient lighting enhances the ambiance, casting a warm glow that invites relaxation and contemplation. Every
element
has been thoughtfully considered to engage the senses and create an environment that is as visually stunning as it is emotionally resonant.
打造感官体验
Flack Studio 对细节的一丝不苟在东墨尔本住宅内策划的感官体验中得到了充分体现。
天鹅绒、大理石和黄铜等
奢华
材料为空间
增添了层次感和丰富感,而精心挑选的艺术品和定制家具则为其注入了个性和魅力。
环境照明增强了氛围,散发出温暖的光芒,让人放松 和沉思。每一个
元素
都经过深思熟虑,以调动感官,创造出一种既视觉震撼又能引起情感共鸣的环境。




Sustainability and Ethical Design
In an era of increasing environmental consciousness, Flack Studio remained steadfast in its commitment to sustainable and ethical
design
practices.
Throughout the Melbourne terrace project, the studio prioritized the use of eco-friendly materials, energy-efficient solutions, and ethical sourcing practices to minimize the project’s environmental footprint.
Recycled timber flooring, low VOC paints, and locally sourced furnishings were just a few of the sustainable choices made by the studio, demonstrating their dedication to responsible design.
By prioritizing sustainability, Flack Studio not only created a
beautiful
space but also contributed to a more sustainable future for generations to come.
可持续性和道德设计
在环保意识日益增强的时代,Flack Studio 始终坚定不移地致力于可持续和道德的
设计
实践。
在整个墨尔本露台项目中,该工作室优先使用环保材料、节能解决方案和道德采购实践,以最大限度地减少项目对环境的影响。
再生木地板、低 VOC 涂料和当地采购的家具只是该工作室做出的可持续选择的一部分,体现了他们对负责任设计的奉献精神。
通过优先考虑可持续性,Flack Studio 不仅创造了
美丽的
空间,而且还为子孙后代更加可持续的未来做出了贡献。




Collaborative Innovation
The success of the Melbourne Terrace project was a testament to the power of collaboration and creative exchange. From the initial concept development to the final execution, Flack Studio worked closely with clients,
architects
, craftsmen, and artisans to bring their shared vision to life.
This collaborative approach not only produced innovative solutions but also enriched the project with diverse perspectives and expertise.
By fostering open communication, mutual respect, and creative synergy, Flack Studio ensured that the Melbourne Terrace was not just a reflection of their design prowess but also a testament to the collective efforts of all involved.
协作创新
墨尔本露台项目的成功证明了合作和创意交流的力量。从最初的概念开发到最终的执行,Flack Studio 与客户、
建筑师
、工匠和手艺人密切合作,将他们的共同愿景变为现实。
这种协作方式不仅产生了创新的解决方案,而且还以不同的观点和专业知识丰富了项目。
通过促进开放的沟通、相互尊重和创造性的协同作用,Flack Studio 确保墨尔本露台不仅体现了他们的设计实力,也证明了所有参与者的共同努力。




As we bid farewell to the Melbourne terrace, we are left with a profound appreciation for the transformative power of design. Through their meticulous attention to
detail
, innovative spirit, and unwavering commitment to excellence, Flack Studio has not only revitalized a historical landmark but also redefined the very notion of urban living.
By honoring the past, embracing the present, and envisioning the future, Flack Studio has created a space that is not just a dwelling but a
sanctuary
a place where memories are made, dreams are realized, and life is lived to the fullest.
As we continue to navigate the ever-changing landscape of
modern
life, let us draw inspiration from the Melbourne terrace a beacon of beauty, creativity, and possibility in the heart of the city.
当我们告别墨尔本露台时,我们对设计的变革力量深表赞赏。通过对
细节
的细致关注、创新精神和对卓越的不懈追求,Flack Studio 不仅重振了历史地标,还重新定义了城市生活的概念。
通过尊重过去、拥抱现在和展望未来,Flack Studio 创造了一个不仅仅是住所的空间,更是一个
庇护
所,一个创造回忆、实现梦想和充实生活的地方。
当我们继续驾驭不断变化的
现代
生活时,让我们从墨尔本露台这座城市中心的美丽、创造力和可能性的灯塔中汲取灵感。









下载

































