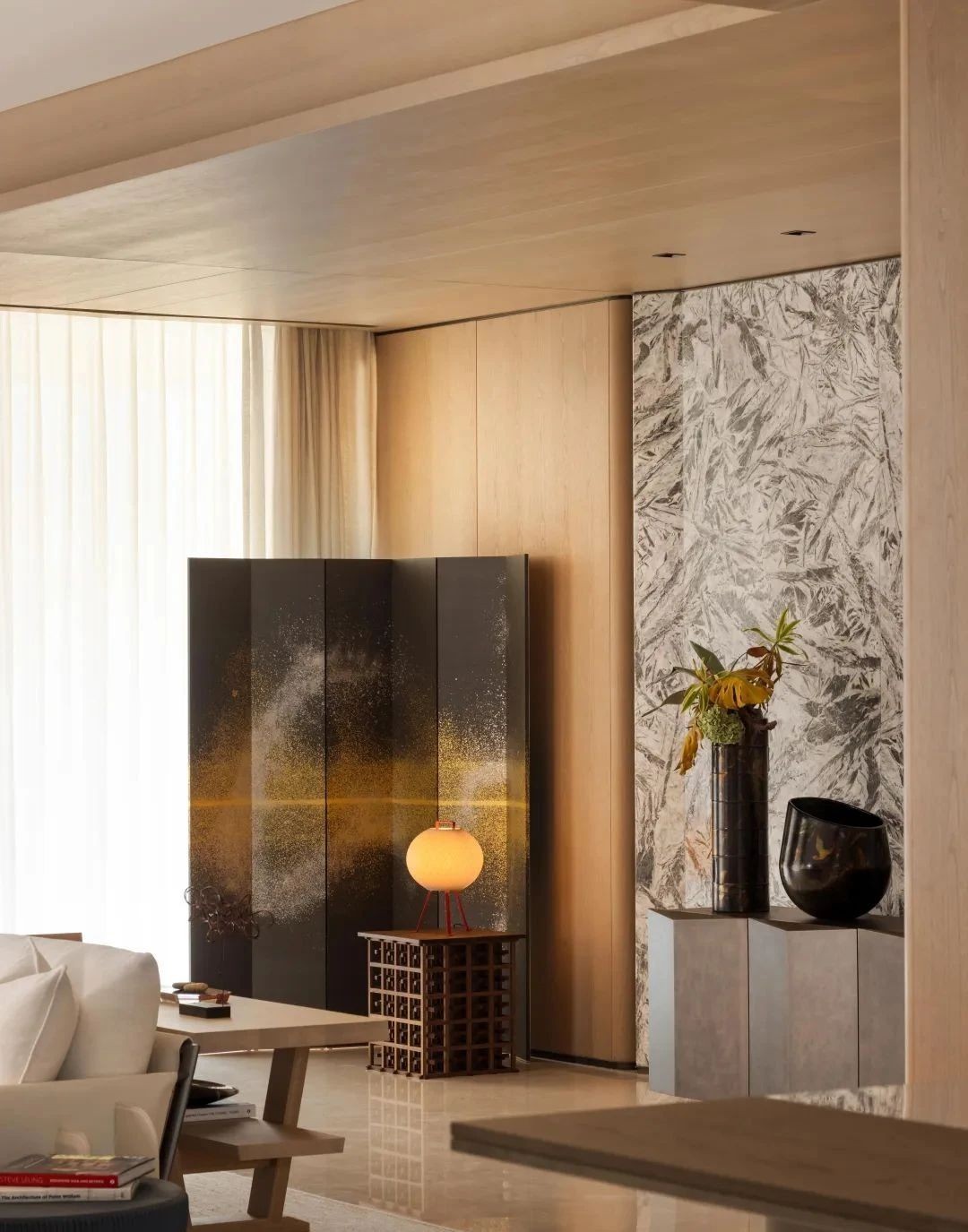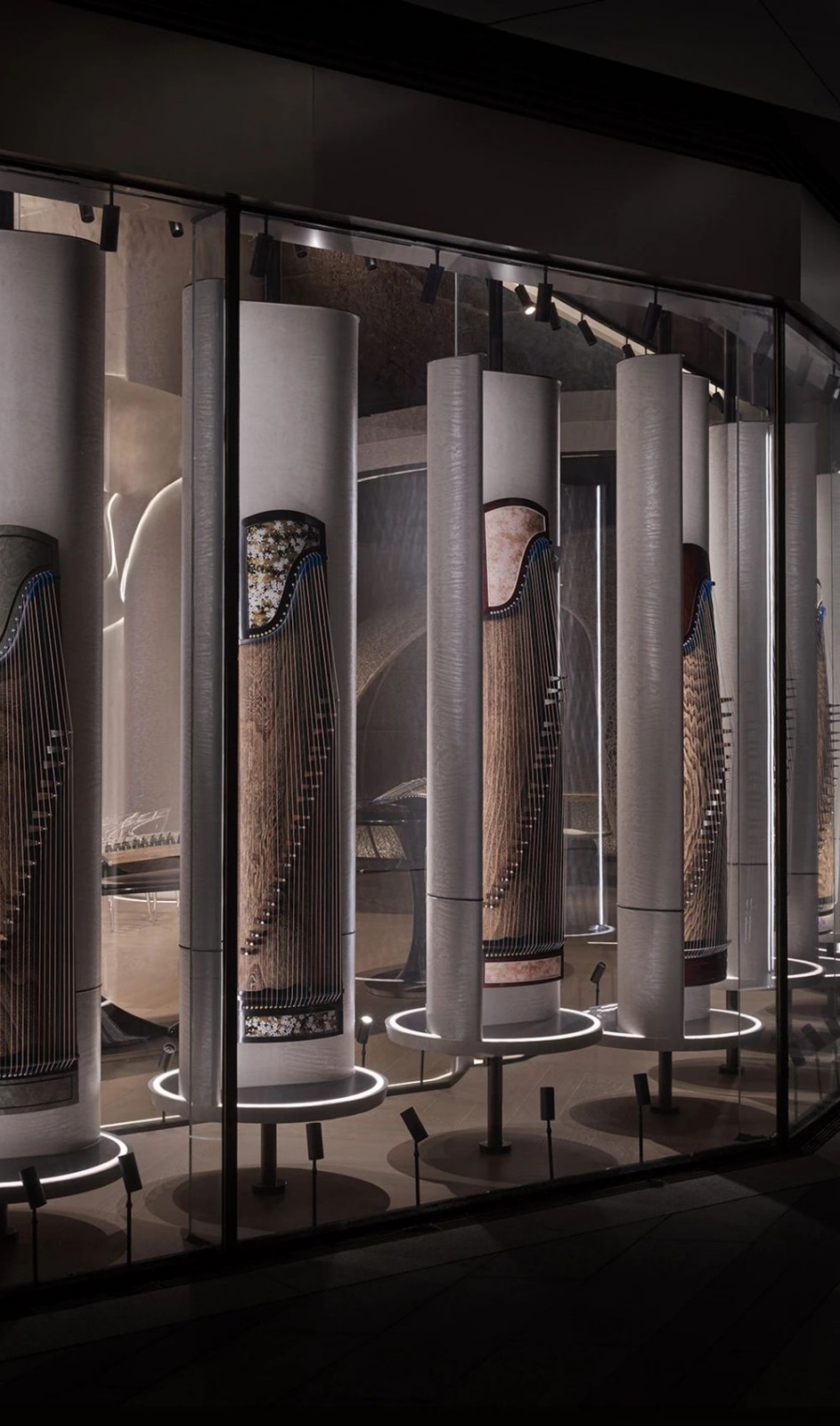SLD梁志天 新作|九曲松间:500㎡ 西安百年传承大宅 首
2024-11-08 12:41


西安,是世界四大古都中唯一的中国城市
,7000年文明史、3100年建城史,造就古城“墙上九重门”,大雁塔顶“日宫开万仞”的气韵,其有万亩杜邑的历史瑰宝,更有一脉曲江流转千年,如今链接多元与创新。
Xian is the only Chinese city among the four ancient capitals in the world, with a civilization history of 7000 years and a city building history of 3100 years. It has created the charm of the ancient citys nine gates on the wall and the top of the Big Wild Goose Pagoda with the ten thousand foot opening of the sun palace. It has a historical treasure of tens of thousands of acres of Du Yi and a winding river that has flowed for thousands of years. Nowadays, it connects diversity and innovation.


SLD设计团队主导的室内设计,创新垂直平院,巧妙运用空间布局
,开合之间营造自在氛围,写意留白的意蕴,更赋予空间灵动性与想象力,从空间链接生活的深度与广度。
The interior design led by the SLD design team innovates the vertical flat courtyard, cleverly uses spatial layout, creates a comfortable atmosphere between opening and closing, and gives the space a sense of freedom and imagination, connecting the depth and breadth of life through space.




在高层住宅为主旋律的城市中,低密度住区更显弥足珍贵。
犹如九曲松间的建筑,UMiA设计事务所尽可能多地与自然联结,为建筑留白,预设更多的可能性,与居者形成了全新的居住互动体验。
In cities dominated by high-rise residential buildings, low-density residential areas are even more precious. Like the architecture between nine curved pine trees, UMiA Design Firm strives to connect with nature as much as possible, leaving space for the building and anticipating more possibilities, creating a new interactive living experience with residents.




景观设计以“游园趣志”为主题,力求将自然之美与人文之雅融入
,营造宜居宜游的栖居空间。留白之外,以落叶乔木、常青木、紫薇、红枫等不同属性的植物来体现四季之美。如此这般,景观是流动的,亦传递着一份舒怡情感。
The theme of landscape design is Exploring the Garden, striving to integrate the beauty of nature and the elegance of culture, and create a livable and tourist friendly living space. In addition to leaving blank spaces, plants with different attributes such as deciduous trees, evergreen trees, purple wisteria, and red maple are used to reflect the beauty of the four seasons. In this way, the landscape is fluid and conveys a sense of comfort.






待车缓行驶入车库,开阔明快的格局让停泊的一瞬成就内外切换
,身心就此放松下来。步入舒缓色调的归家大堂,走道间的格纹元素和艺术品装饰,方圆有序,一步一趋间充满温柔能量。
Waiting for the car to slowly drive into the garage, the open and bright layout allows the moment of parking to switch between inside and outside, relaxing both body and mind. Entering the soothing toned homecoming lobby, the grid elements and art decorations in the corridors are orderly and filled with gentle energy step by step.






隐而不凡
Subtle Yet Exceptional
SLD打造500㎡样板间
SLD creates a 500 ㎡ model room




设计是一种感受、一种心态、
一种舒适的、开心的生活方式。
——
梁志天
SLD创始人






走进客厅则是大尺度开合的气势,宽屏之间拥南北双向院落景致
,户外自然与室内生活联动,通透却安然!
Entering the living room, one is greeted by a grand opening and closing atmosphere, with a panoramic view of the north-south courtyard between the widescreen screens. The outdoor nature is seamlessly integrated with indoor life, transparent yet peaceful!














宽大的储纳式茶几与几何形边柜相辅相成,增添聚阵感
,形成了一个生活的中心。柔和的立灯在一旁散发出温暖的光线,灯光与整体布局相得益彰,以轻盈相平衡。
The spacious storage style coffee table complements the geometric side cabinet, adding a sense of gathering and forming a center of life. The soft standing lamp emits warm light on the side, complementing the overall layout with lightness and balance.












空间一端的草木元素装饰墙与一旁的匠人光晕折屏相伴,形成温煦的家之场面。
而与之对望的茶案,以实用木搁架为背景,透露出器物之美,与桌面上的推杯换盏构成浅叙深谈的静雅氛围。
The wood and grass element decorative wall at one end of the space is accompanied by a craftsmans halo folding screen on the side, creating a warm scene of home. The tea table facing it, with a practical wooden shelf as the background, reveals the beauty of the object, creating a quiet and elegant atmosphere of shallow conversation and deep discussion with the cup changing on the table.






“当我们称赞一栋房子时,其实是在认可背后代表的生活方式。”
——阿兰·德波顿《幸福的建筑》
When we praise a house, we are actually acknowledging the lifestyle represented behind it
——Alain de Bottons The Architecture of Happiness










团圆风韵的中式私宴与双色西厨吧台,促成多元生活图景,
庭院的葱茏绿意流淌进来,让日常用餐时光活力满溢。
The traditional Chinese private banquet with the charm of reunion and the dual color Western kitchen counter create a diverse living scene. The lush greenery of the courtyard flows in, making daily dining time full of vitality.




正如家中此处,顺步梯上行至二层私享区,一方家庭厅作为据点,
串联四套卧室空间,聚拢家人间的联动。整体米白与木的色调配一字长沙发,简素之余,更看懂内心真正所需。墙面之上的序列感艺术挂画,亦如透光花窗,带来丝丝逸趣。
Just like this place in the home, walking up the stairs to the private area on the second floor, one side of the family hall serves as a base, connecting four sets of bedroom spaces and gathering the linkage between family rooms. The overall color scheme of beige and wood is paired with a long sofa, which not only simplifies but also understands the true needs of the heart. The sequential art hanging paintings on the wall are like translucent flower windows, bringing a hint of leisure.








进入主卧空间,以中轴线为基准,镂空方格式床背,虚实结合,更有轻轻环抱的造型
,使得左右两边呈现出对称之美。其与衣帽梳妆间以环绕动线相连,收放间利落自在。除此之外,L型露台为主卧带来朗逸的自然光景。两套卧室更以露台巧妙相连,丰富了家人间的互动。
Entering the master bedroom space, with the central axis as the reference, a hollow square shaped bed back is created, combining virtual and real elements, and a gently embracing shape, presenting a symmetrical beauty on both sides. It is connected to the dressing room with a surrounding flow line, and the storage and retrieval room is neat and comfortable. In addition, the L-shaped terrace brings a serene natural view to the master bedroom. The two bedrooms are cleverly connected by a terrace, enriching the interaction between family members.




浴室布局则富有层次感,天然黑色石材与木条墙面相穿插,展现出自然质感。
紧邻落地窗的浴缸,可在私汤一刻欣赏云卷云舒,尽情放松身心的同时,也将仪式感与度假感融合,出落成舒怡的私享空间。
The bathroom layout is rich in layering, with natural black stone and wooden walls interspersed, showcasing a natural texture. The bathtub next to the french window can enjoy the cloud roll and cloud comfort at the moment of private soup, relax your body and mind, and integrate the sense of ceremony and the sense of vacation to create a comfortable private space.








长辈套房的空间以园景界面横向展开,盈盈光照的休憩区以大地色系沙发、靠椅
、立灯与半球形茶几,造就温暖的基调。一尾吊柜与悬浮边桌作为功能区分卧床区域,小巧书桌对院而设,见花鸟、见流水、见四时趣味,配以墙面红色艺术画作点睛。
The space of the senior suite is horizontally expanded with a garden view interface, and the well lit resting area is decorated with earth colored sofas, chairs, standing lights, and hemispherical coffee tables, creating a warm atmosphere. A hanging cabinet and a suspended side table are used to distinguish the bedridden area, and a small desk is set up facing the courtyard. It is interesting to see flowers, birds, flowing water, and the four seasons, and is complemented by red art paintings on the wall.








项目名称:九曲松间
Project Name: Jiuqu Songjian
项目地点:中国 西安 曲江
Project location: Qujiang, Xian, China
产品面积:约310-630㎡
Product area: approximately 310-630 square meters
甲方单位:陕西万众控股集团有限公司
Party A: Shaanxi Wanzhong Holdings Group Co., Ltd
建筑设计:UMiA小熊星座建筑设计(北京)有限公司
Architectural Design: UMiA Bear Constellation Architectural Design (Beijing) Co., Ltd
室内设计:SLD梁志天设计师有限公司、SCDA Interiors Pte.Ltd
Interior Design: SLD Liang Zhitian Designer Co., Ltd., SCDA Interiors Pte. Ltd
软装设计:SONGCASA松间美学
Soft Decoration Design: SONGCASA Matsuma Aesthetics
景观设计:广州山水比德设计股份有限公司
Landscape Design: Guangzhou Shanshui Bide Design Co., Ltd
建筑与室内摄影:路径建筑摄影、瀚墨摄影
Architecture and Interior Photography: Path Architecture Photography, Hanmo Photography
免责提示:
(1)文章内图片仅供读者参考。
(2)我们所转载的所有文章、图片、音频视频文件等资料版权归版权所有人所有,因非原创文章及图片等内容无法一一和版权者联系,如原作者或编辑认为作品不宜上网供大家浏览,或不应无偿使用,请及时通知我们,以迅速采取适当措施,避免给双方造成不必要的经济损失。
(3)本网页如无意中侵犯了媒体或个人的知识产权,请后台私信告之,我们立即予以删除。































