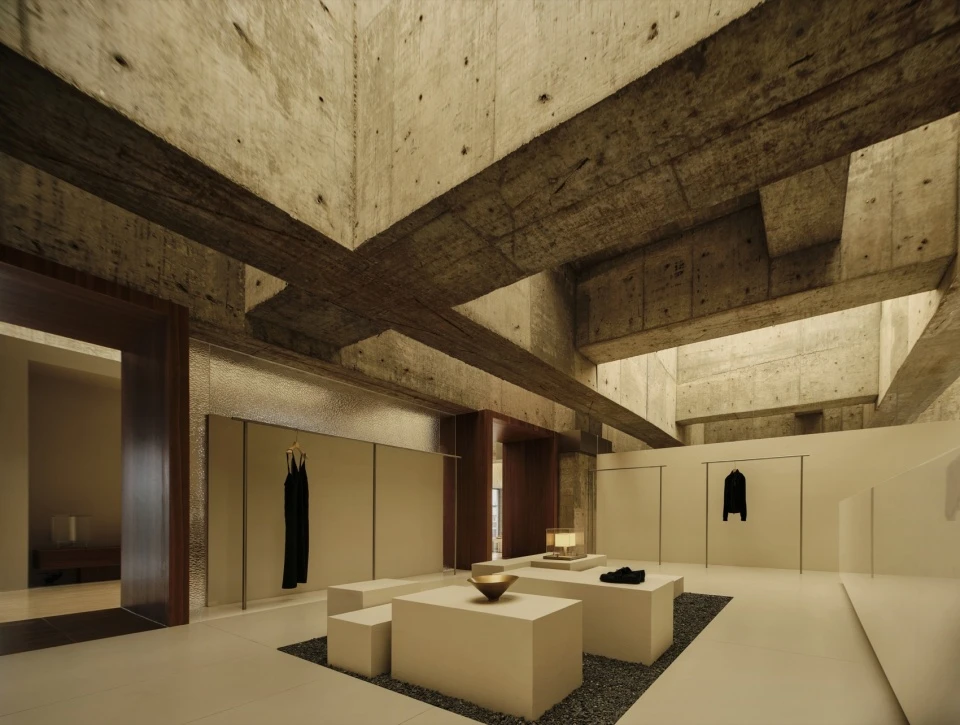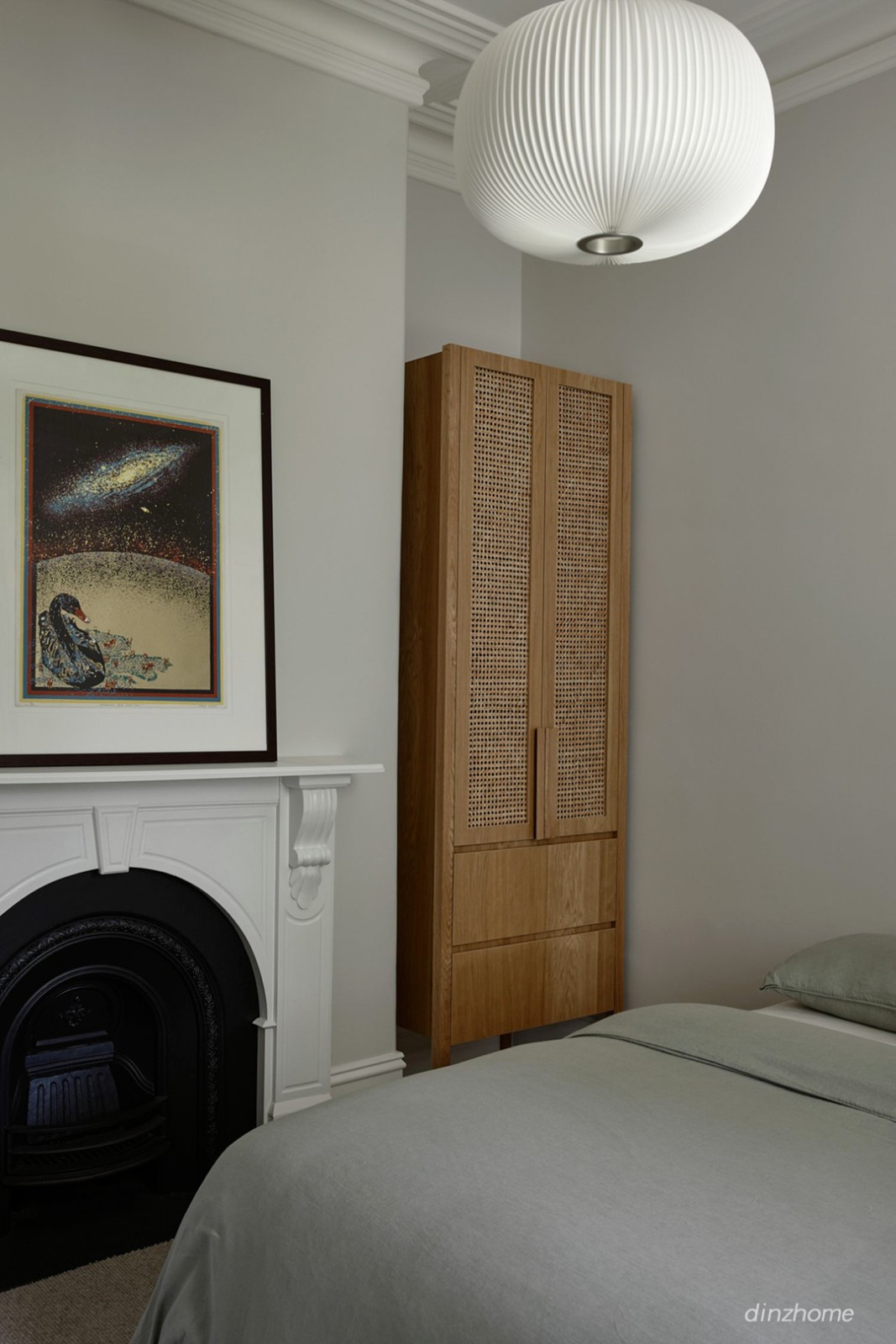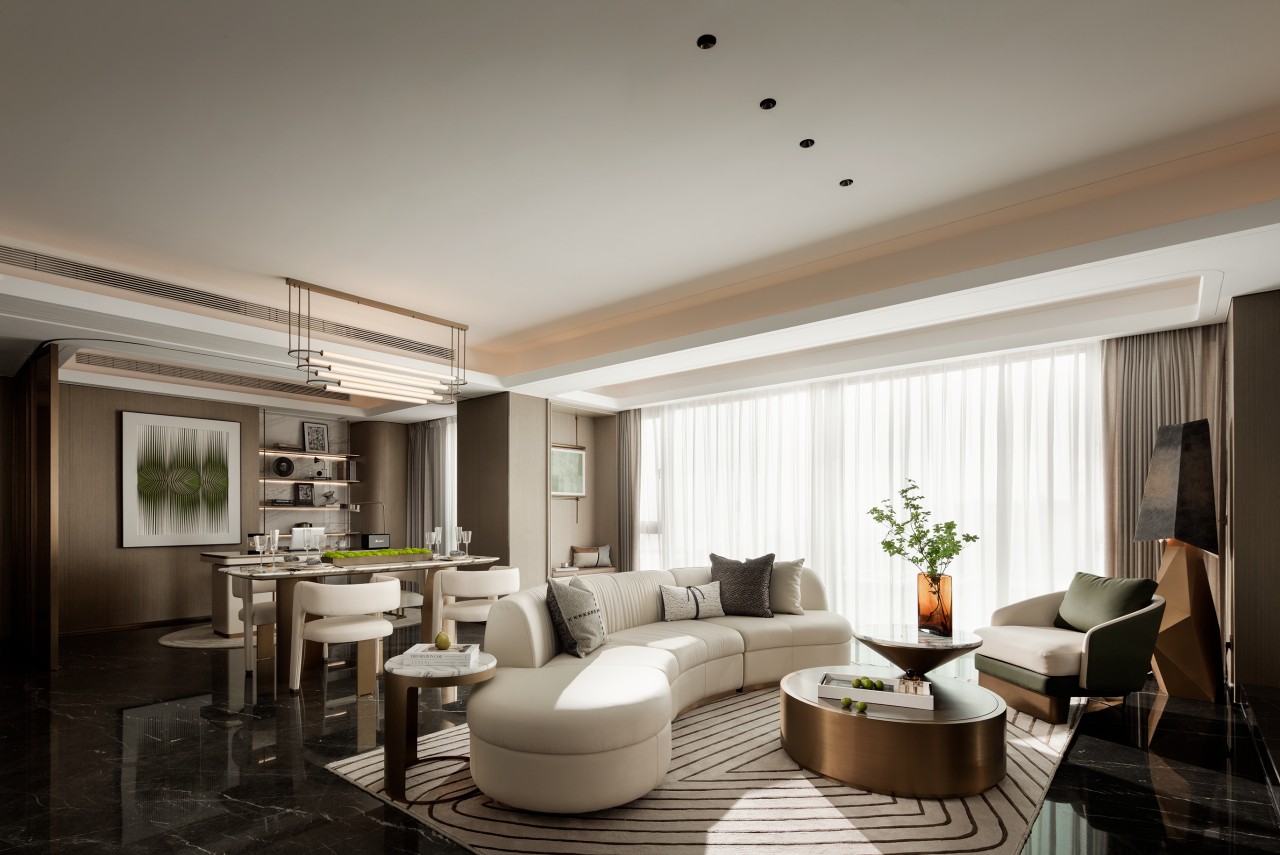Taylor Knights 老建筑的改造重生 首
2024-10-22 16:45


Taylor Knights
Fairfield Courtyard House
//
费尔菲尔德庭院住宅(Fairfield Courtyard House)建于1880年至1895年间,Taylor Knights对其进行了重新构想,设计了一个令人惊叹的当代混凝土和玻璃扩建部分,使该住宅与其周围环境更加紧密地融为一体。
Built between 1880 and 1895, Fairfield Courtyard House has been reimagined by Taylor Knights with a stunning contemporary concrete and glass extension that connects the home more intrinsically to its surrounds.




费尔菲尔德庭院住宅位于墨尔本东北部的费尔菲尔德(Fairfield)绿树成荫的郊区,是即将退休的一对夫妇的主要住所。虽然这座19世纪的住宅在1980年进行了后侧扩建,这是首次将住宅向郊区环境的魅力和宁静敞开,但这对夫妇聘请了墨尔本建筑师Taylor Knights,以在住宅、花园及更远处的自然之间建立更深的联系。其平面设计将保持直观性,室内装修则易于维护。可持续采购的硬木、抛光石膏和混凝土将打造出持久的材料调色板和宁静的氛围。
Located in the leafy suburb of Fairfield in north-east Melbourne, Fairfield Courtyard House is the primary home of a couple on the brink of retirement. Although a rear extension was added to the 19th-century residence in 1980 ¬– the first move to open the house up to the charm and tranquillity of its suburban environment – the couple engaged Melbourne architect Taylor Knights to develop a deeper sense of connection between the house, the garden and the nature beyond. The floor plan was to remain intuitive and the interior finishes easy to maintain. Sustainably sourced hardwood, polished plaster and concrete would establish an enduring material palette and calming atmosphere.










Ta
ylor Knights在后部打造了一个令人惊叹的现代扩建部分,但同时保留了前面四个房间的形式,以向住宅的原始建筑致敬。
在这里,传统的装饰元素得到了展现,包括彩色玻璃窗、装饰性的水泥墙细节、石板屋顶、烟囱和壁炉。
此外,现有的拱门细节被延伸了120厘米,采用抛光石膏制成,这一引人注目的特色既保留了原始走廊的风格,又引导居民和客人进入焕然一新的生活空间。
Taylor Knights created a stunning contemporary extension at the rear but simultaneously honoured the home’s original architecture by retaining the form of the front four rooms. Here, facets of the traditional decorative palette are celebrated, including stained-glass windows, an ornate cement wall detail, a slate roof, chimneys and fireplaces. Additionally, an existing arch detail has been extruded by 120 centimetres in length – crafted using polished plaster, the striking feature references the original hallways while drawing residents and guests through to the refreshed living spaces.




























住宅中心的大型庭院花园强调了新旧地基之间的区别,使室内充满光线和空气。
从主卧室、浴室、步入式衣柜和走廊望去,庭院为住宅内的生活提供了“季节性背景”。
另一个凉亭进一步鼓励主人与自然互动。
这个户外空间毗邻厨房、客厅和餐厅区域,顶部覆盖着一个用作大型天窗的拱形天花板。
地板采用抛光混凝土,镶嵌有马赛克,不仅与凉亭结构的无模混凝土和石锤修琢混凝土相得益彰,还连接了两个原始花园。
在住宅的北侧,一堵坚固的墙确保了隐私。
The distinction between the older and newer foundations is emphasised by a large courtyard garden in the centre of the home, which floods the interior with light and air. Seen from the main bedroom, ensuite, walk-in robe and hallway, the courtyard serves as a ‘seasonal backdrop’ to life inside the residence. Another pavilion further encourages the owners to engage with nature. Adjoining the kitchen, living and dining areas, this outdoor space is covered by a coffered ceiling that functions as a large-scale skylight. The flooring, burnished concrete with a mosaic inlay, not only complements the off-form and bush-hammered concrete of the pavilion structure, but also connects two pristine gardens. To the north of the house, a substantial wall ensures privacy.








在费尔菲尔德庭院住宅的每一个角落,坚固而永恒的材料都突显了其原始与现代元素中显而易见的工艺水平。
Taylor Knights通过建筑实现了与自然环境的紧密联系,打造了一座与户外环境紧密相连、美学上和谐统一的住宅。
Throughout Fairfield Courtyard House, robust and timeless materials highlight the craftsmanship apparent in both its original and contemporary elements. Applying architecture to the task of natural connection, Taylor Knights establishes an aesthetically consistent home that strongly relates to the outdoors.




项目名称 |
Fairfield Courtyard House
Project Name |
Fairfield Courtyard House
设计团队 |
Taylor Knights
Design Team |
Taylor Knights
项目地址 |
澳大利亚墨尔本市费尔菲尔德区
Location |
Fairfield, Melbourne, Australia
项目摄影 |
Derek Swalwell
Photography |
Derek Swalwell


Taylor Knights是一家位于墨尔本的建筑师和室内设计师事务所,专注于精致且富有灵感的住宅和商业设计。我们的项目遍布维多利亚州的大都市区和乡村地区。在我们所做的一切中,我们都力求在建筑设计体验与持久享受、热情和自豪感之间达到完美的平衡,这些情感都源于我们所创造的空间。通过精心管理空间的流动性、光线和质感,我们努力丰富建筑的漫步体验——即穿越建筑空间的旅程——从而增强感官体验。
我们没有预设的公式,没有固定的风格,也没有对材料的偏好。我们的工作旨在理解、接纳并颂扬每个项目在个体层面上的独特潜力。这一过程与结果一样独特。我们将与您合作进行规划、理解、简述和构建。这是一种协作方法,让您根据需要尽可能多地参与其中。因此,我们可以共同创造出真正独特的东西,专属于您自己的作品。
一个协作的工作室环境使我们能够发挥最强大的优势,覆盖业务的所有领域以及项目的各个阶段。我们享受多样性,并非常乐于从事各种住宅项目,从私人住宅到大型开发项目,以及公共和商业领域的项目。我们热爱挑战,致力于为每个项目找到最合适的解决方案,从而创造出既符合客户需求又具有独特个性的作品。在这个过程中,我们注重与客户的密切沟通与合作,确保每一步都朝着共同的目标迈进。































