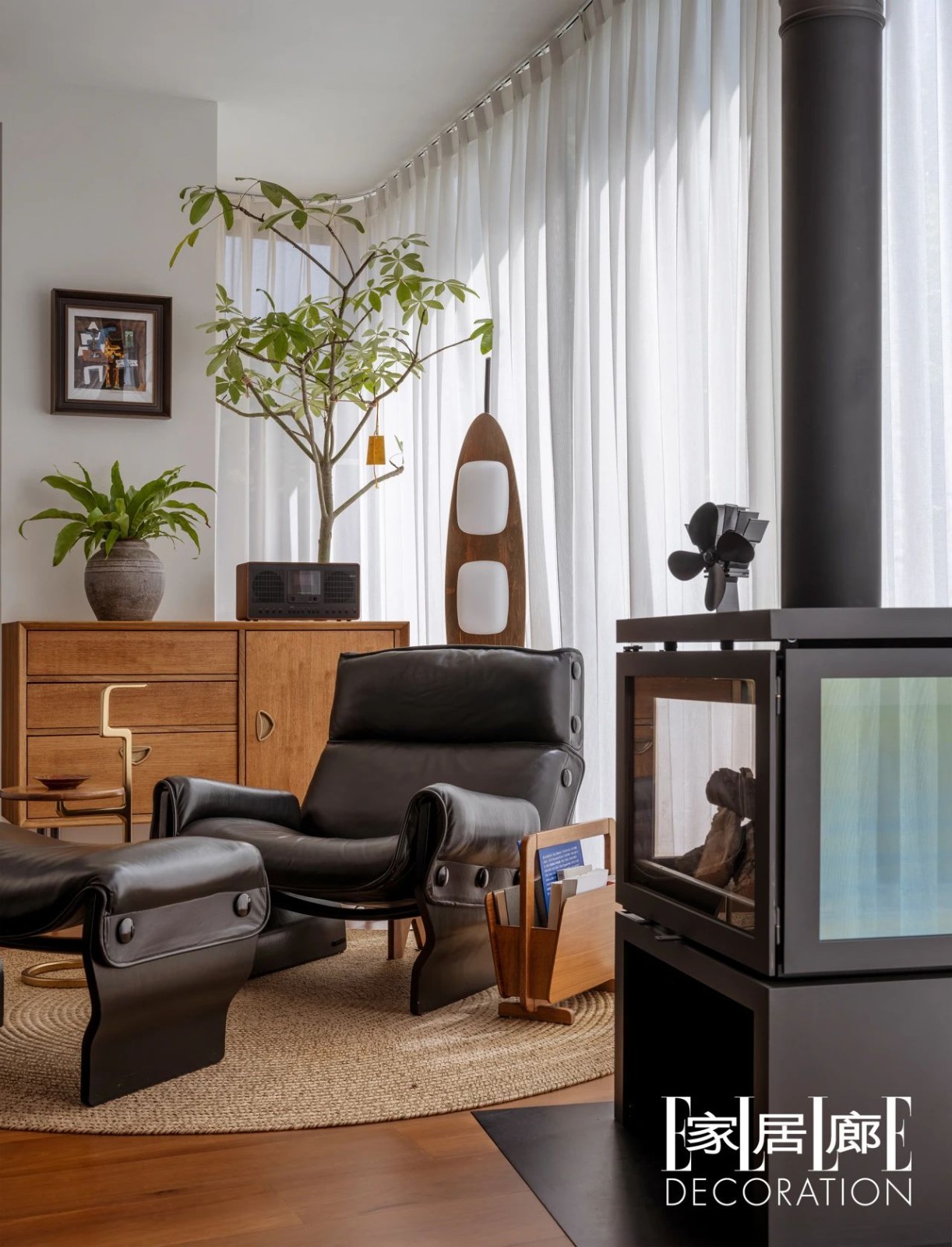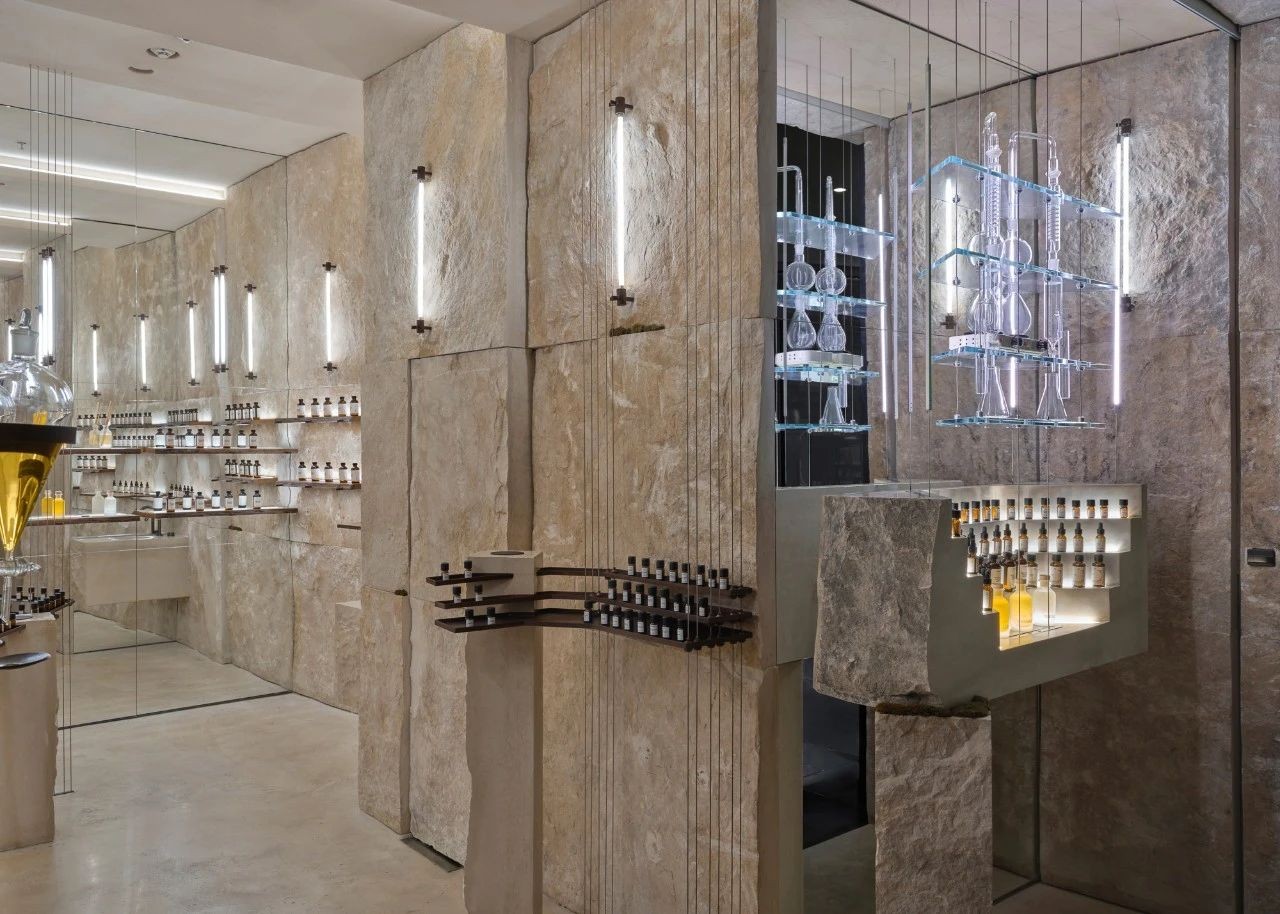新作|三行集作 雍锦王府 静享宜居 首
2024-10-15 12:20


真正的幸福,
是来自于日常生活中的小确幸。
True happiness,
Its a small stroke of luck from daily life
-村上春树-


Chapter 1
生活轨迹
PUBLIC LIVING AREA
<自然·松弛·自在>
一个好的居住空间,是从布局规划开始的。在原有建筑结构的基础上,通过对尺度感、体验性及动线轨迹等的重新设计,让居住者在这个住宅中发现空间的多重面貌,更有参与性。
A good living space starts with spatial planning. Based on the existing building structure, the design redefines scale, experience, and movement trajectories to enable the occupants to discover the multifaceted aspects of the space and engage more actively.




随性松弛的气质,并贯穿于整个公共生活区。
The clean and streamlined hard furnishings, with an emphasis on negative space, incorporate the homeowners favorite home elements, resulting in a relaxed and casual atmosphere that flows throughout the public living area.
阳台区纳入客厅后,餐厅区域也变得更为充裕。区域之间的连通,是当代美学与生活方式的融合,不刻意、不赘饰,回应着居住者的感知与体验。
After the balcony area was incorporated into the living room, the dining area became more abundant. The connectivity between the areas is a fusion of contemporary aesthetics and lifestyle, without being intentional or embellishment, responding to the perception and experience of the occupants.




空间之美,在于细节与格调。围坐于深色系的圆桌前,一道道佳肴呈于桌上,在光线与香气交织中,幸福生活具象化。
The beauty of space lies in details and style. Sitting in front of the dark round table, a dish is presented on the table, and the happy life is embodied in the interweaving of light and aroma.
考虑到烹饪美食会产生刺鼻气味,厨房与餐厅之间借由口袋门进行分界,自由切换于“封闭与开放”状态,提升了通透与美观度。
Taking into account the pungent smell produced by cooking food, the kitchen and dining room are separated by a pocket door, which freely switches to the closed and open state, improving the transparency and aesthetics.


Chapter2
身心安宁
PRIVATE LIVING AREA
<私密·舒适·自洽>
贴合家庭成员的生活习惯,将休憩空间依序分布于每一层,长辈房与公共生活区同一层。由于原有的尺度局促,我们通过把部分阳台扩充入内,有步骤地提升了居住舒适度。
In accordance with the living habits of family members, the rest space is distributed on each floor in order, and the elderly room and the public living area are on the same floor. Due to the limited size of the original, we have gradually improved the living comfort by expanding part of the balcony.




安静于一隅的茶室,在温润材质的铺陈中,散发出东方美学的雅致沁心。阳光正好,茶气宜人。
Quiet in a corner of the teahouse, in the warm material spread, exudes the elegant heart of Oriental aesthetics. The sun is right and the tea is nice.




每个孩子的个性都是不同的,自然而然,他们的卧室也会各有主题。从色彩、软装等角度去构筑专属空间。除此之外,在儿童房中间设计了单独的学习室,便于平时的共同学习、阅读,父母也能在此处陪伴孩子。
Every childs personality is different, and naturally, their bedroom will have a theme. From the Angle of color, soft installation to build exclusive space. In addition, a separate study room is designed in the middle of the childrens room to facilitate common learning and reading, and parents can also accompany their children here.








Chapter3
自然共融
PRIVATE LIVING AREA
<安宁·真实·生长>
沿着玻璃扶手的楼梯,在灯光的引导下,一转一折中,豁然开朗。
Along the stairs of the glass handrail, under the guidance of the light, a turn a compromise, suddenly enlightened.


单独一层的主卧套房,舒适感极强,以最佳视角将窗外景色尽收眼底。充裕的空间尺度,容纳了男女主人的需求、喜好等。柔软的床品与温馨的灯光,营造出惬意的休憩氛围,予以居住者一夜好眠。
The master suite on a separate level is extremely comfortable and offers the best view out of the window. The ample space scale accommodates the needs and preferences of the host and hostess. The soft bedding and warm lighting create a pleasant rest atmosphere and give the occupants a good nights sleep.




套房内采用星级酒店的配套设施,衣帽间及卫浴区细节处的人性化考量与精心雕琢,彰显出品质与品位。
The suite adopts the supporting facilities of the star hotel, the humanized consideration and careful carving of the details of the cloakroom and bathroom area, highlighting the quality and grade.




巧妙地利用过道区域做了一处艺术园林造景,与室外露台区域的自然感相呼应。
The corridor area is cleverly used to create an art garden landscape, which echoes the natural feel of the outdoor terrace area.




居住环境影响心境,心境营造生活氛围感。家庭成员之间的相处、与空间之间的交互,锻造出不可复刻的私属时光,将外界繁华嘈杂屏蔽。
Living environment affects mood, mood creates a sense of living atmosphere. The interaction between family members and space creates an irretrievable private time, shielding the bustling and noisy outside world.


<富一层布局图>


<一层
布局图>


<三层
布局图>


<四层
布局图>


五层
布局图>
项目信息 / Project Information
项目类型 丨
项目地址 丨
叠墅
江西 南昌
设计团队 丨
设计时间 丨
400㎡
三行集作设计工作室
2024.9
文案撰写 丨 大柒



下载

































