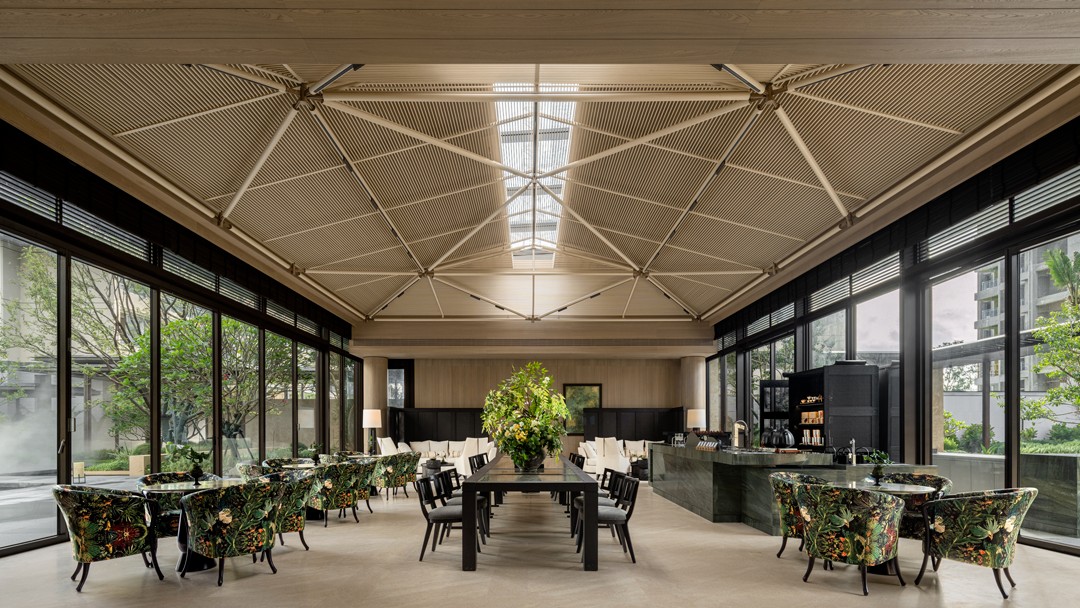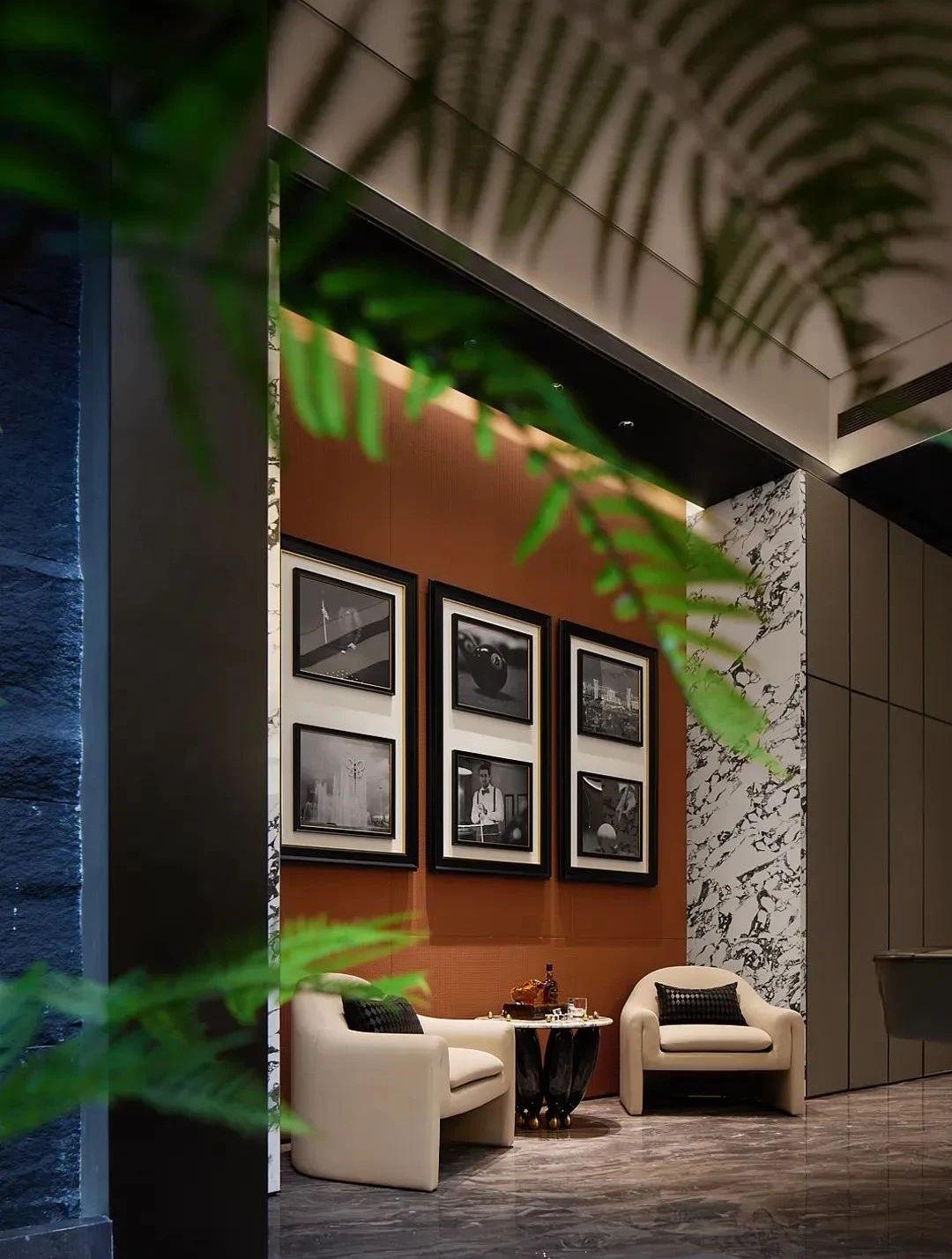新作|燕语堂 潍坊中海天钻 540㎡时尚奢华! 首
2024-09-11 13:24




燕语堂设计
GREEN LIFE


近年来改善型客群成为主流,而针对塔尖客群的“改善”已然是超出了传统意义的理解。
从满足用户需求到为用户创造需求。
In recent years, the improvement oriented customer base has become mainstream, and the improvement for the top customer base has gone beyond the traditional understanding. With the evolution of social and family relationships, residential products are also constantly changing, from meeting user needs to creating needs for users.








潍坊中海天钻,作为全球12座天钻系豪宅社区之一
Weifang Zhonghaitian Diamond, as one of the 12 diamond themed luxury residential communities in the world, is a tribute to the citys spire circle.




在刻板印象中,负一层采光条件不足,然而在本案中
ENJOY将负一层打造为集会客、品酒、兴趣于一体的娱乐空间。
In the stereotype, the negative first floor lacks sufficient lighting conditions. However, in this case, Weifang Zhonghai considered this issue from the beginning and created four vertical lighting courtyards for the lower floor. Based on the fundamental advantages of building construction, ENJOY has transformed the basement level into an entertainment space that combines gathering guests, wine tasting, and interests.






从功能价值与情绪价值出发,让自在社交和悦己享受成为日常。
开局台球,在缓慢流转的光阴中细细品味生活里每处不一样色彩。
Starting from functional and emotional values, making free socializing and self enjoyment a daily routine. In a space that breaks limitations, make friends, start playing billiards, and savor every different color in life in the slow flow of time.




进入空间的第一印象是位于中心的独立环形吧台
让生活场景变得更为丰富、有张力。
The first impression upon entering the space is the independent circular bar located in the center, linking the reception area and entertainment area, integrating luxury and social functions into the usage flow, thus filling the atmosphere of communication and interaction, making the living scene more rich and tense.




爱自己才是终身浪漫的开始,日子再忙也别忘了停下脚步,
,这是岁月的书签,是指引方向的灯塔。
Loving oneself is the beginning of lifelong romance. No matter how busy your days are, dont forget to stop and pick up your passion. Come to your own exclusive interest room and count the treasures left over the years. This is a bookmark of time and a lighthouse that guides the direction.


玄关的设置不仅考虑到入户的私密性,
从奢华尺度中唤醒身份的认同感。
The setting of the entrance not only considers the privacy of entering the house, but also takes into account the psychological needs of users. By combining art tables and floral arrangements with semi transparent laminated glass, the first visual experience of entering the home is created, awakening a sense of identity from a luxurious scale.


在公共区域的设计,更多的是从家庭关系考量,
打造约15米的LDK一体化大宽厅。
In the design of public areas, more consideration is given to family relationships and how to maximize social space. The interest module with piano as the theme connects the kitchen and living room together, creating an LDK integrated large width hall of about 15 meters.






以无界之家的场景联动,实现生活场域平权建立多维兴趣社交场景,
都镌刻着生活的印记,空间成为时间的见证者。
Through the scene linkage of the Borderless Home, we aim to achieve equal rights in the living environment and establish multidimensional interest and social scenes. In the entire space, every breath, every smile, and every conversation is engraved with the imprint of life, and the space becomes a witness to time.






墙面上的海胆壳酒柜,以弯曲多面的造型反射了光怪陆离的新世界
如同梦境的序曲,引领着人们走向宁静的安眠。
The sea urchin shell wine cabinet on the wall reflects the bizarre new world with its curved and multi-faceted shape, like the interweaving of dreams and reality. Shaking the glass before bedtime, the fine wine sparkles under the light, like a prelude to a dream, leading people towards a peaceful sleep.




既是化妆间,也是玄关。化妆间、衣帽间位于主卧入户处
不仅避免了入户的尴尬,更是营造了一种回归的仪式感。
Its both a dressing room and a foyer. The dressing room and dressing room are located at the entrance of the master bedroom, and the intelligent design of the adjustable jewelry cabinet solves the tedious problem of jewelry storage. Putting it down for display in daily life not only avoids the embarrassment of entering the house, but also creates a sense of returning ceremony.








针对家庭成员的需求定制专属的私人空间。老人房低饱和度为主色
让青春活力自由释放。
Customize exclusive private spaces according to the needs of family members. The low saturation of the elderly room is the main color, with a balanced layout and a calm and atmospheric style. The childrens room features rich and highly recognizable contrasting colors, allowing for the free release of youthful vitality.




项目名称 | 中海天钻
Project Name | Zhonghai Tianzhuan
项目地址 | 潍坊
Project Address | Weifang
项目面积 | 约540㎡
Project area | Approximately 540 square meters
竣工时间 | 2024年4月
Completion date | April 2024
业主单位 | 中海宏洋潍坊公司
Owner | Zhonghai Hongyang Weifang Company
室内/软装设计 | ENJOYDESIGN
Interior/Soft Decoration Design | ENJOYDESIGN
建筑设计 | 广州宝贤华瀚建筑工程设计有限公司
Architectural Design | Guangzhou Baoxian Huahan Architectural Engineering Design Co., Ltd
景观设计 | 深圳市麦垦景观规划设计有限公司
Landscape Design | Shenzhen Maiken Landscape Planning and Design Co., Ltd
项目摄影 | 空与间 赵彬
Project Photography | Space and Space Zhao Bin































