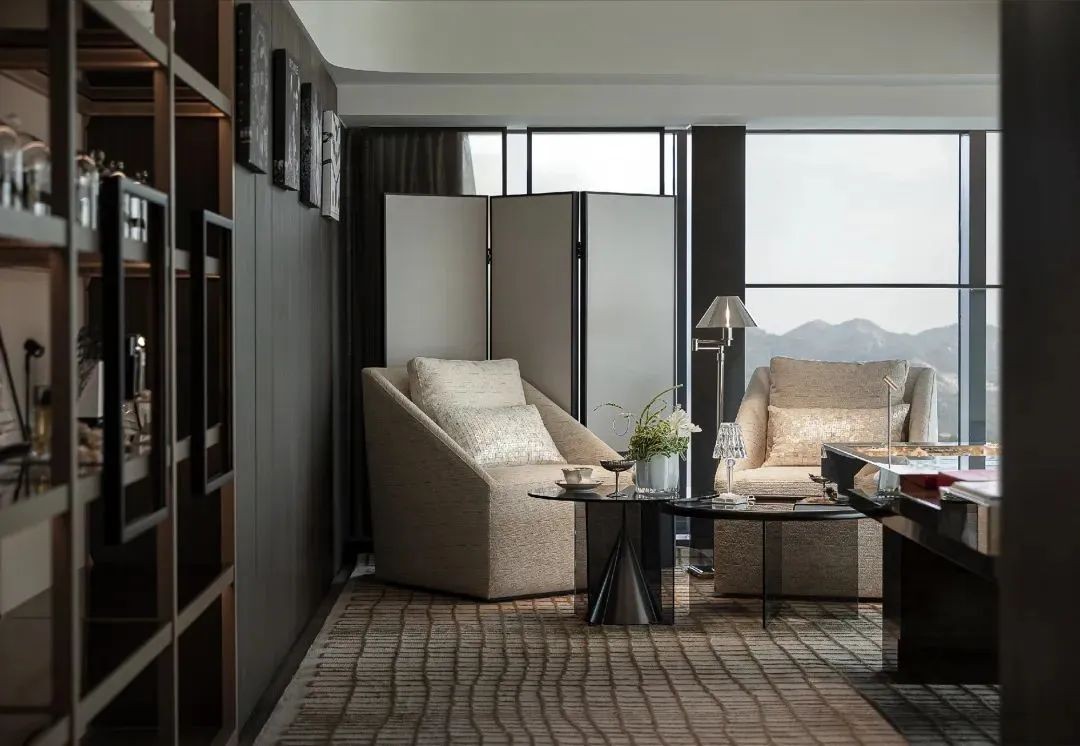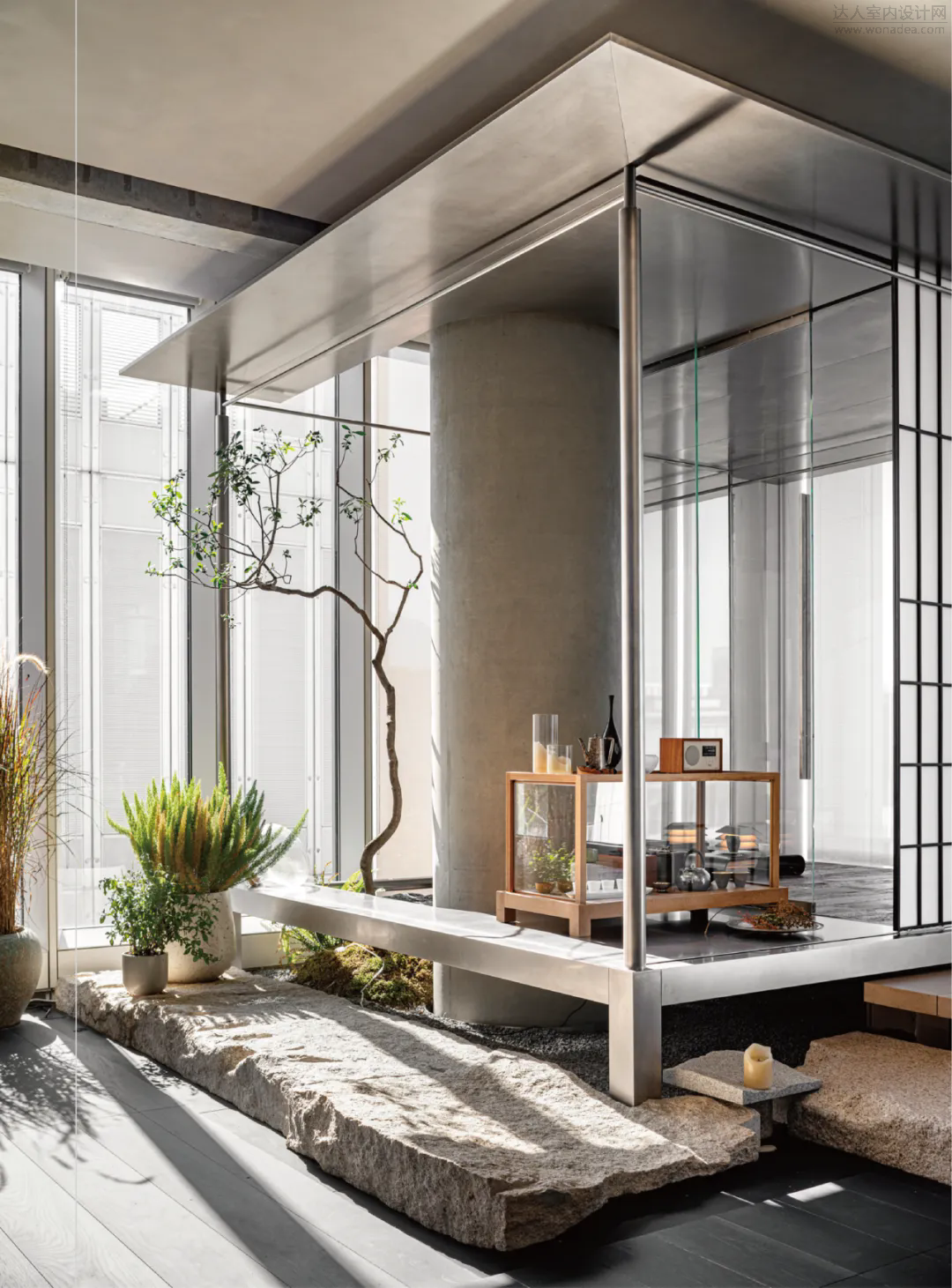B.E. Architecture 丨建筑师的家,一宅一世界 首
2024-08-19 09:26
为了揭开这一愿景背后的秘密,通过我们与B.E.的首席设计师的对话,探索团队如何在紧密的合作中,将每一个细节雕琢至极致,确保每一个项目都能成为经典。
On the vast canvas of B.E. Architectures creations, time stands as the most unforgiving critic. They firmly believe that true architectural art lies not merely in the initial awe-inspiring impact but in its ability to withstand the test of time, preserving both its stylistic elegance and structural integrity for eternity. Driven by a vision to craft buildings that transcend eras, B.E.s team endeavors to imbue each design with profound insights into the future.
To unravel the secrets behind this visionary pursuit, we delve into a dialogue with B.E.s Chief Designer, exploring how the team, through seamless collaboration, meticulously sculpts every detail to ensure that every project emerges as a timeless classic. As seasoned architectural critics and design experts, we offer a precise and professional translation that meticulously attends to industry terminology and the specific nomenclature of B.E. Architecture.
Broderick和我在1998年创立了B.E. Architecture。当时我们共用一个工作室,各自忙碌于自己的项目。自然而然地参与到对方项目的不同环节上。后来,我们在城市里的弗林德斯巷卡洛楼(Carlow House)找到了一间工作室——那时还没有那么多咖啡馆和餐馆,但那里有很多设计师、珠宝商、艺术家和建筑师,就在那里开始了B.E的旅程。最初只有两三个,从那以后就一直在不断发展壮大。
至于Andrew Piva,他其实多次联系我们,试图加入我们的行列,而我们最初选择他也是因为他那种不屈不挠的精神。Andrew与我们的理念相契合,他天生就是干这行的料。所以十年后,他已成为公司发展中不可或缺的一部分。
随着B.E. Architecture的成长,你们的工作是如何发展的?过去十年里有什么变化?
最初,所有的项目都深受我和Jonathon的影响——我们有一个庞大的书籍和文献库,收集了许多我们感兴趣但其他人可能并不太感兴趣的东西。我们都有着非常相似的背景。
那时候,客户对对我们设计理念了解甚少。现在,人们对建筑历史和对话有了更多的了解,所以我们所追求的东西对客户来说也不再那么陌生。你不需要过多地解释自己,人们就能理解你所谈论的内容的重要性。
我们不要求或期望人们了解我们所谈论的一切,但至少要对这些对话持开放态度。现在有了互联网、Pinterest等平台,人们开始理解我们所谈论的是一些由来已久的想法——它们不是潮流,也不是最新的时尚。
我们工作的90%都集中在住宅设计上,而住宅的最终目的并非为了彰显我们自己的风格,而是为了满足我们服务的客户的需求。这是一个非常重要的出发点。因此,我们的住宅设计基于每位客户的独特性——所以你会发现,我们的住宅作品从一栋到另一栋,其设计重点会根据客户的个性而有所不同。
这同样也受到场地需求的驱动,因为每位客户都是独一无二的,每个场地也各有特色。因此,我们需要在不同的客户和场地之间灵活应对,这往往涉及到对材料特性的深入探索。
当你在阿尔伯特公园或南雅拉这样的地区工作时,每条街道、每个区域都有其独特的氛围。因此,你必须考虑建筑的位置以及它与周围环境的关系,因为这些建筑将长期存在。例如,在阿尔伯特公园,我们可能不会考虑建造一座粉色的金属建筑,因为我们希望尊重这一地区的特色,尊重我们的客户,并努力寻找与该地区相协调的建筑材料。
我们更注重的是发掘每位客户的独特之处,并找到最能代表他们个性的设计元素,而不是说“我们有一种标志性的设计风格”。同时,我们也非常重视材料的选用,因为不同的材料组合能带来截然不同的效果。
在墨尔本的静谧一隅,建筑师安德鲁·皮瓦(Andrew Piva)以匠心独运,将自己的家——Casa Piva,打造成了一个温暖而深邃的避风港。这不仅仅是一座住宅,更是B.E. Architecture团队设计理念与个人情感的完美融合,每一处细节都透露着对生活品质的不懈追求与深刻思考。
“正如我们所有项目的灵魂皆源自客户,Casa Piva亦不例外,”安德鲁·皮瓦既是设计师又是居住者。Casa Piva,这座小巧而精致的宅邸,以其温暖的材质、精巧的布局以及开阔的视野,重新定义了居住空间的可能性。它不仅仅是一个居住的地方,更是一场关于空间、光线与情感的细腻对话。
Defined by warmth and a considered materiality, this Melbourne property – the family home of an architect – is small in stature but big on functionality and vision.
“As with all our projects, each one reflects our clients, and this one was no different,” says Andrew Piva, project architect and director at B.E. Architecture, referring to his own home. Defined by a slow reveal of spaces and experiences, Casa Piva is an intricate home that is warm, inviting and highly functional.
步入Casa Piva,仿佛穿越至一个充满故事与情感的世界。尽管外观低调,但内部却是一场视觉与感官的盛宴。设计灵感源自意大利别墅的精髓,入口处的小巷与中等大小的门扉,引领着访客步入一个宽敞而私密的庭院,预示着一段非凡旅程的开始。
Andrew says Casa Piva was most definitely a labour of love. “We wanted our house to reflect who we are and our Italian heritage.” When designing your own home, challenges are inevitable. “What’s probably the most difficult aspect is trying to temper your own enthusiasm and filter out all the possible ideas into those that really matter and are the appropriate ones to shape the project,” he says.
住宅内部,空间布局独特且富有实验性,挑战并重塑了传统家庭住宅的概念。从托斯卡纳橡木打造的厨房到宽敞明亮的起居空间,再到灵活多变的书房兼影音室与客房,每一处都透露着设计者的匠心独运与对细节的极致追求。自然材料的运用,如灰色砖砌、特拉维石地板以及托斯卡纳橡木饰面,不仅赋予了空间以温暖的质感,更彰显出一种跨越时空的欧洲风情。
Casa Piva seems compact, dark and moody but the atmosphere slowly transitions as you move through the home. The first glimpse of the kitchen, which features Tuscan oak joinery, reveals the home’s warmth and comfort. Generously sized rooms add a sense of dramatic proportion to the layout, which includes three bedrooms as well as a flexible study that also serves as a TV room and guest bedroom.The hard work and love poured into creating Casa Piva becomes apparent as soon as you step inside. From the street, the residence doesn’t reveal too much; however, upon entry, you’re met with an intriguing and experiential journey through spaces that are designed around a series of small courtyards. The entryway is reminiscent of an Italian villa – a modest-sized door from the laneway leads towards a large courtyard. Grounded in a distinct and somewhat experimental layout, the dwelling reimagines conceptions of the family home.
空间看似紧凑、昏暗而充满情调,随着在家中穿梭,气氛会逐渐发生变化。首先映入眼帘的是厨房,厨房采用托斯卡纳橡木,展现了家的温暖和舒适。宽敞的房间为布局增添了戏剧性的比例感,其中包括三间卧室以及一间灵活的书房,书房也用作影音室和客房。
Casa Piva seems compact, dark and moody but the atmosphere slowly transitions as you move through the home. The first glimpse of the kitchen, which features Tuscan oak joinery, reveals the home’s warmth and comfort. Generously sized rooms add a sense of dramatic proportion to the layout, which includes three bedrooms as well as a flexible study that also serves as a TV room and guest bedroom.
尤为值得一提的是,Elton集团生产的Evenex Sincro木纹饰面在家中的广泛应用,它如同一根无形的纽带,将各个空间紧密相连,营造出一种和谐统一的整体氛围。这种材料的选用,不仅增强了空间的平衡感,更以其独特的纹理与质感,为居住者带来了强烈的情感共鸣与深刻的居住体验。
However, it is the Evenex Sincro Timber-look Surface panels by Elton Group that feature most heavily throughout, a choice that profoundly shapes the home’s overall feel. “In using the singular joinery finish throughout, it makes the spaces feel more balanced. Yet the timber also allows you to flood certain rooms in it to create moments of intensity and a more heightened experience.”
因此,书房、主卧室以及厨房和用餐区等所有的墙壁和细木工都采用了同一种材料。“对于那个空间来说,这感觉非常合适,因为它是典型的‘家的中心’,它创造了一个非常温暖和吸引人的环境,”安德鲁说。
Entire rooms are therefore panelled, including the study, main bedroom and the kitchen and dining area, where all the walls and joinery are a singular material. “This felt appropriate for that space as it is the stereotypical ‘heart of the home’, and it creates a very warm and inviting environment,” says Andrew.
在Casa Piva的设计中,可持续性同样占据了举足轻重的地位。通过一系列创新措施,如减少电力供暖与制冷的依赖、选用耐用且低维护的材料等,这座住宅在追求美观与舒适的同时,也展现了对环境保护的深切关怀。安德鲁强调,他们的设计旨在打造一个不随波逐流、能够经得起时间考验的家,让居住者能够在其中享受到长久的安宁与幸福。
Like many of B.E. Architecture’s projects, incorporating sustainability is inherent to the brief. “There’s a whole series of measures built into the project that minimise the reliance on powered heating and cooling and energy use,” says Andrew. He believes a long-term approach to sustainability is more advantageous. “The key thing that drives many of our projects is trying to design a home that’s not based on trends and remains relevant for years to come so that there’s no need to tear it down and start again.” As such, materials are selected based on their longevity, low maintenance and ability to patina over time and get better with age. Moreover, “the layout has been designed to cater for our family now and as we grow older.”
最终,Casa Piva以其温暖的怀抱、深邃的情感以及精巧的设计,成为了一个令人向往的居住空间。它不仅是安德鲁个人的避风港,更是B.E. Architecture团队设计理念与才华的璀璨展现。在这座小巧而精致的宅邸中,我们感受到了建筑的力量与魅力——它能够超越物质的界限,触动人心最柔软的部分。
The prevailing feeling of Casa Piva is its warm grasp – encouraging contemplation, relaxation and retreat. When Andrew reflects on what he is most proud of when it comes to his own home, he says, “it’s not any one item, but is the feeling of calm and privacy you get throughout the house – it feels balanced and inviting. We’ve managed to create an efficiently designed home on a modest footprint, enabling a feeling of generosity where it counts and a sense of scale that’s not immediately apparent down the discreet laneway where the house is hidden.”
Creative Design Cabinets.
Floreancig Smith Building Surveyors.
B.E Architecture,一家拥有超过二十年深厚底蕴的建筑设计公司,以其独特的设计理念和精湛的工艺在业界享有盛誉。公司专注于与客户、建造商及承包商紧密合作,确保每一座建筑都能精准捕捉并表达其使用者的独特气质与愿景。
Members of the firm work closely with their clients, builders, and individual contractors to ensure that the finished building expresses the client it for whom it was built. The designs are quiet, yet strong, creating a response that is appropriate to its surroundings with attention to materiality that ensures projects will continue to improve over time. With more than 20 years of practice, B.E Architecture has amassed a notable body of work in various locations around Australia, with international commissions currently under development.
B.E Architecture在澳大利亚各地留下了众多令人瞩目的建筑作品,其影响力已跨越国界,在国际舞台上亦展现出非凡实力。公司始终秉持对上下文环境的深刻理解与尊重,以及对用户体验的极致追求,致力于打造出既富有意义又能经得起时间考验的建筑空间。
With a notable presence across various locations in Australia and an esteemed reputation extending beyond national borders, B.E Architecture demonstrates its international prowess in the architectural landscape. It remains steadfast in its commitment to deeply comprehend contextual nuances and prioritize user experiences, crafting spaces that are not only meaningful but also endure the test of time.
B.E. Architecture Project
采集分享
 举报
举报
别默默的看了,快登录帮我评论一下吧!:)
注册
登录
更多评论
相关文章
-

描边风设计中,最容易犯的8种问题分析
2018年走过了四分之一,LOGO设计趋势也清晰了LOGO设计
-

描边风设计中,最容易犯的8种问题分析
2018年走过了四分之一,LOGO设计趋势也清晰了LOGO设计
-

描边风设计中,最容易犯的8种问题分析
2018年走过了四分之一,LOGO设计趋势也清晰了LOGO设计







































































































