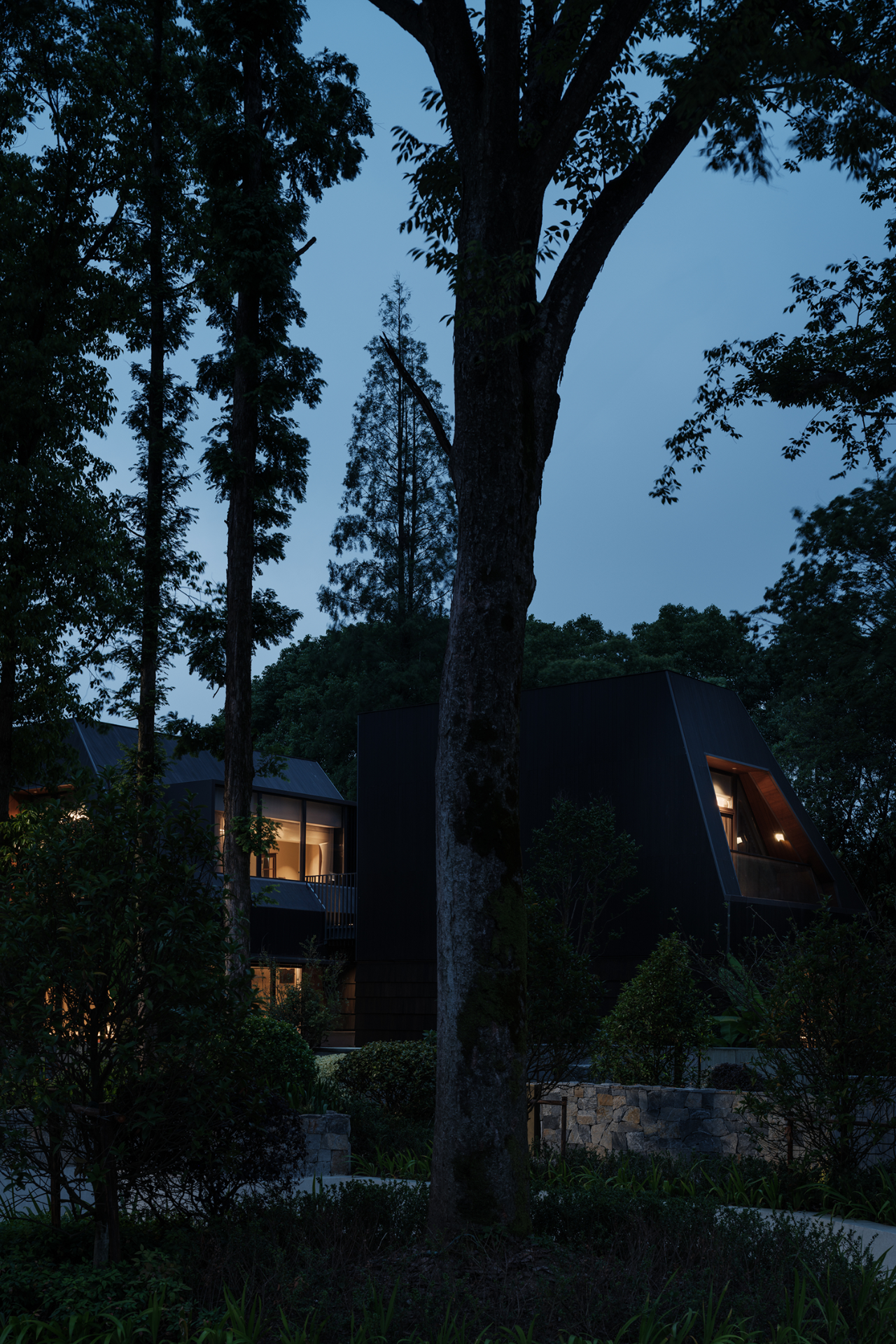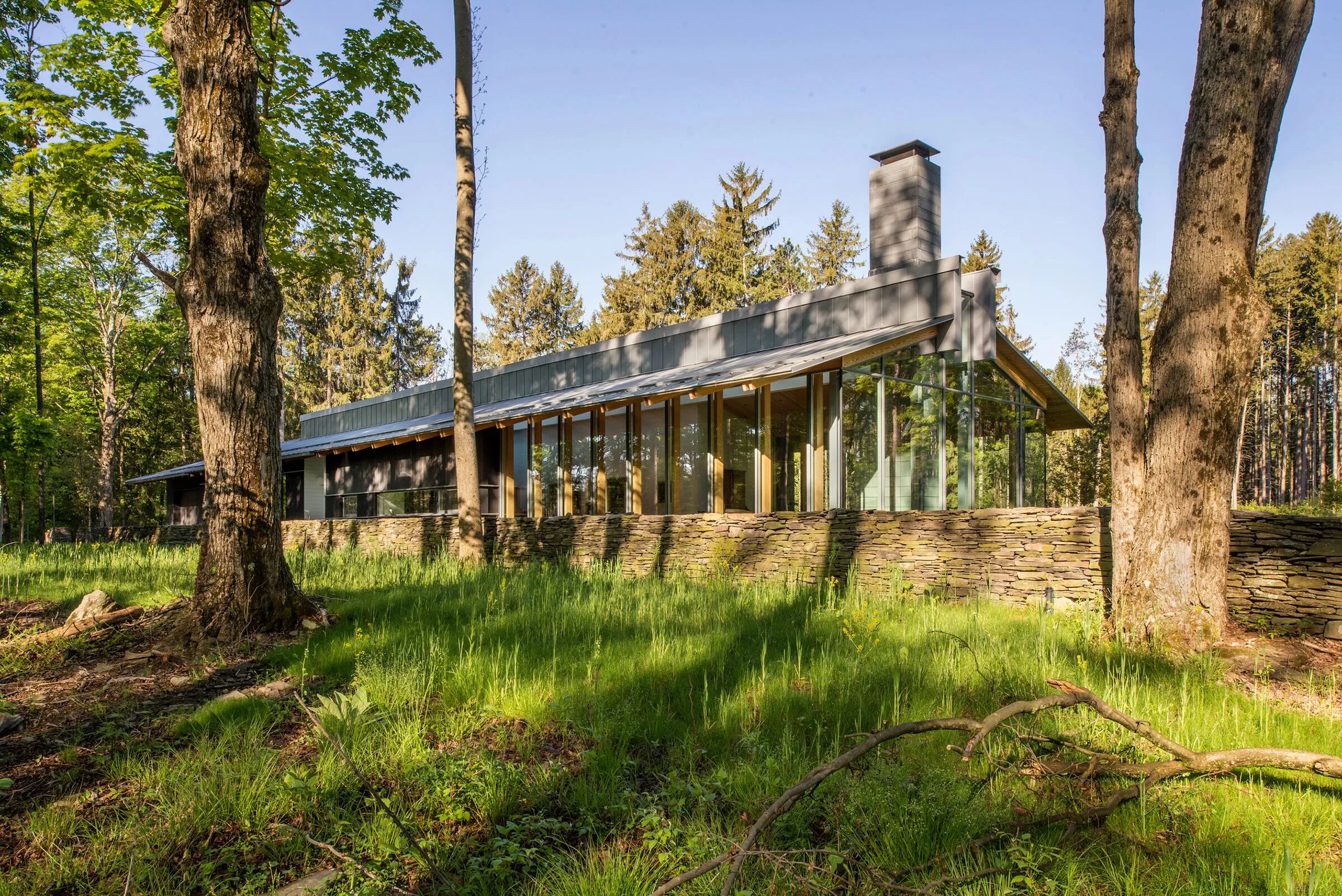Light Path ,美国韦弗利 首
2024-08-13 15:23


We first worked with our Light Path clients in the mid-1970s, when they engaged us to create a family home on nineteenth-century farmland in Waverly, Pennsylvania. After living in their former home for many years, our clients recognized the need for a different type of dwelling for their next chapter in life – one that would help them safely age in place, respond to a recent diagnosis of Alzheimer’s, and offer flexibility as needs changed with time. Early in the design process, our clients shared what they wanted to carry through from their former home, including its quality of light, the way it connected to the surrounding landscape, and its natural materials and craftsmanship. We also discussed how their mobility had become limited across three levels, and desire to move comfortably throughout a single-level dwelling.
我们第一次与 Light Path 客户合作是在 20 世纪 70 年代中期,当时他们聘请我们在宾夕法尼亚州韦弗利的 19 世纪农田上建造一座家庭住宅。在他们以前的家住了很多年之后,我们的客户认识到他们人生的下一个篇章需要一种不同类型的住宅——这样的住宅可以帮助他们安全地安老,对最近诊断出的阿尔茨海默氏症做出反应,并为他们的生活提供灵活性。需求随着时间而改变。在设计过程的早期,我们的客户分享了他们想要从以前的家中继承什么,包括它的光线质量、它与周围景观的连接方式,以及它的天然材料和工艺。我们还讨论了他们的流动性如何在三个楼层中受到限制,以及如何在单层住宅中舒适地移动。






Light Path embraces nature, wellbeing, and healthy living, creating a flexible and adaptive environment that brings our clients’ favorite design elements with them. The primary pathways of the home form a simple cross in plan, providing easy circulation between bedroom, living and dining areas and offering a variety of views to the surrounding landscape. Expansive windows, a 92-foot-long skylight along the home’s central axis, and sliding-glass doors between the den and sheltered porch create an airy environment connected to the outdoors. The operable skylight and windows encourage natural ventilation and fresh air circulation while increasing daylight for tasks and wayfinding. Anticipating future wheelchair use, we designed wide hallways, a spacious garage with unrestricted same-level entry, accessible bathrooms, workspaces with lowered counters, and easily grasped, custom-designed door handles and drawer pulls.
Light Path 拥抱自然、福祉和健康生活,创造了一个灵活且适应性强的环境,为客户带来最喜爱的设计元素。住宅的主要通道在平面上形成一个简单的十字形,在卧室、起居室和用餐区之间提供便捷的流通,并提供周围景观的各种景观。宽敞的窗户、沿着住宅中轴线的 92 英尺长的天窗,以及书房和遮蔽门廊之间的滑动玻璃门,创造了一个与室外相连的通风环境。可操作的天窗和窗户促进自然通风和新鲜空气循环,同时增加任务和寻路的日光。考虑到未来轮椅的使用,我们设计了宽阔的走廊、宽敞的车库、不受限制的同层入口、无障碍浴室、带有较低柜台的工作区,以及易于抓握的定制设计门把手和抽屉拉手。






Natural, locally sourced materials help anchor the home to its site and surroundings. Sustainably harvested cedar exterior siding was selected for its durability and resistance to rot and insects, given the home’s forested environment. Reclaimed Heartwood pine was used in the flooring and local white pine clads the ceilings, which together bring warmth to the interior and are enlivened by plentiful natural light. Regional bluestone in the floor of the entry, den and covered porch creates an extended indoor/outdoor gathering area when the porch doors are open, and bluestone planks form the tall fireplace that anchors the living room at the end of the skylight. These materials, natural light and views, and low contrast interiors, imbue Light Path with a familiarity and material tonal range that is important to Alzheimer’s patients in creating a comfortable and safe environment.
当地采购的天然材料有助于将房屋固定在其场地和周围环境中。考虑到房屋的森林环境,选择可持续采伐的雪松外墙板是因为其耐用性、耐腐烂和防虫能力。地板采用回收的心材松木,天花板采用当地白松木,它们共同为室内带来温暖,并在充足的自然光下充满活力。当门廊门打开时,入口、书房和带顶棚的门廊地板上的区域青石形成了一个扩展的室内/室外聚集区域,青石板形成了高大的壁炉,将客厅固定在天窗的末端。这些材料、自然光和景观以及低对比度的内饰,为光路注入了熟悉感和材料色调范围,这对于阿尔茨海默氏症患者创造舒适和安全的环境非常重要。






Although smaller than their previous home, our clients have found that their movement has increased by over 35% and they regularly use a variety of spaces throughout the day. By bringing dual functionality to guestrooms, we maximized usable space in the home while anticipating future accessibility needs. Planning details such as the second door in one of the primary bedrooms increase flow and provide site-line connections, essential for care when an immediate response is needed. Marrying modern aesthetics with functionality, Light Path creates a healthy environment for our clients, attuned to their well-being and changing needs over time.
管比以前的家小,但我们的客户发现他们的活动量增加了 35% 以上,并且他们全天经常使用各种空间。通过为客房提供双重功能,我们最大限度地提高了家中的可用空间,同时预测了未来的无障碍需求。规划细节,例如其中一间主卧室的第二扇门,可以增加人流并提供站点线路连接,这对于需要立即响应时的护理至关重要。Light Path 将现代美学与功能相结合,为我们的客户创造了一个健康的环境,适应他们的福祉和随着时间的推移不断变化的需求。








The interior design of Light Path Villa is like a beautiful ode to nature, exuding a sense of tranquility and warmth. The overall layout is exquisite and flowing, with the main passage in a simple cross shape, allowing easy and unobstructed flow between bedrooms, living and dining areas. The interior is full of light, and the 92-foot-long skylight is like an eye in the sky, generously pouring sunlight into every corner. The sliding glass door is like a magical door, gently pushing it, bringing the beautiful scenery of the outdoors in.
Light Path 别墅的室内设计犹如一首优美的自然颂歌,散发着宁静与温馨的气息。其整体布局精巧而流畅,主要通道呈简洁的十字形,使卧室、起居和用餐区之间的通行便捷无阻。室内光线充盈,那 92 英尺长的天窗宛如天空之眼,将阳光慷慨地洒入每一个角落。滑动玻璃门则如神奇的魔法之门,轻轻一推,便将户外的美景引入室内。




外墙的可持续采伐的雪松壁板,纹理细腻,色泽温润,以其出色的耐久性和抗腐抗虫性,与周围的森林环境完美融合,宛如天生一体。回收的 Heartwood 松木地板散发着岁月的芬芳,为室内增添了一份古朴的温暖。当地的白松天花板则宛如一片洁白的云朵,轻盈而柔和。入口、书房和遮蔽门廊的区域青石地板,坚实而稳重,当门廊门敞开时,形成了一个开阔的室内外融合空间。高大的青石板壁炉犹如一座庄重的艺术雕塑,是客厅当之无愧的焦点。低对比度的内饰,搭配丰富的自然光线和景观,营造出一种令人陶醉的熟悉感,仿佛每一寸空间都在诉说着温暖与安宁。




为了满足未来使用轮椅的需求,设计师精心打造了宽敞的走廊,毫无阻碍。无障碍的车库入口、可访问的浴室、带有降低柜台的工作空间以及易于抓握的定制门把手和抽屉拉手,无不体现着无微不至的关怀与体贴。



下载

































