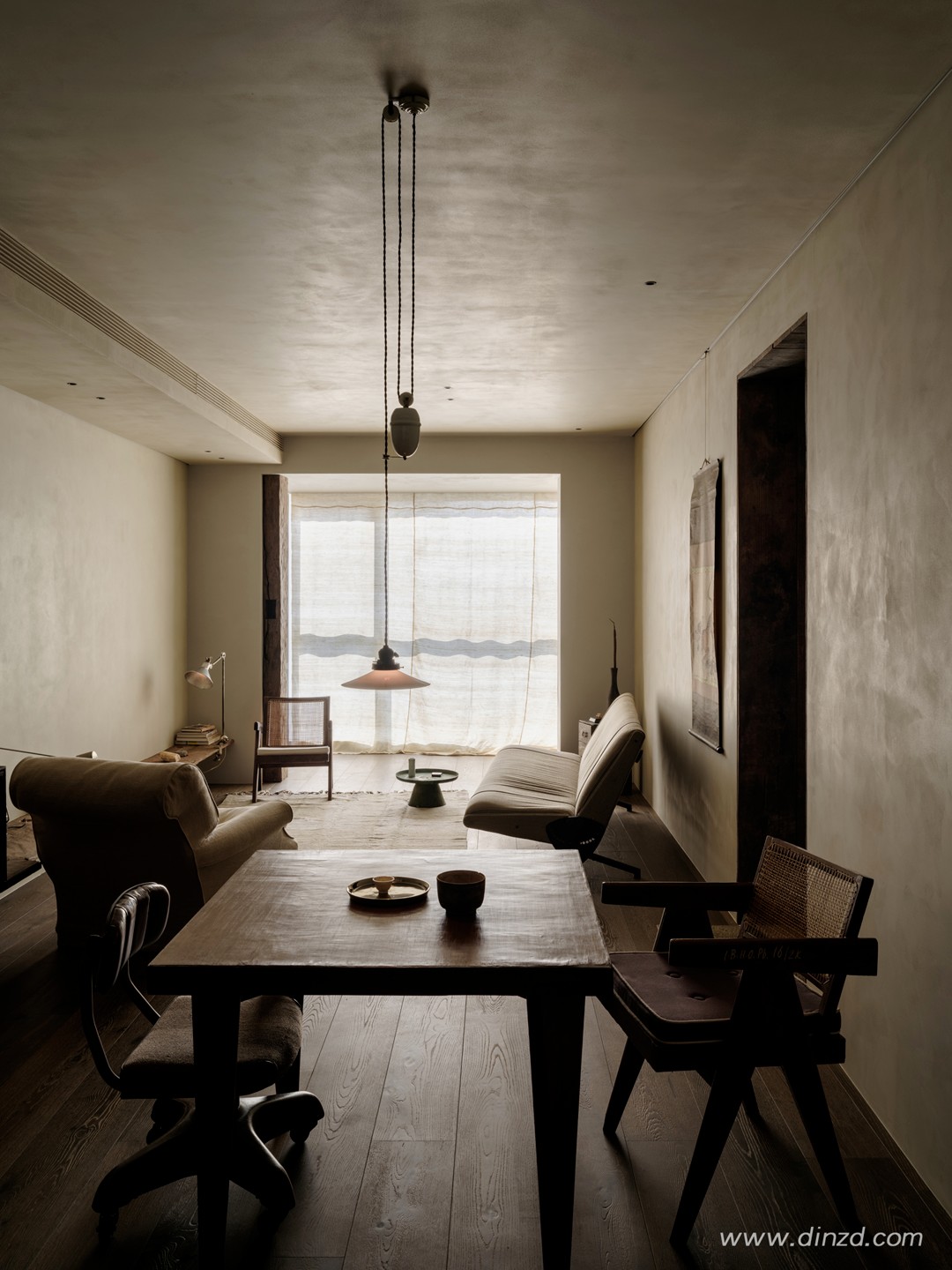PPAA丨自然的联系 首
2024-08-12 15:54


Pérez-Palacios Arquitectos Asociados(PPAA)是一家专注于建筑、艺术、规划、城市设计和室内设计的独立工作室,由Pablo Pérez Palacios于2018年在墨西哥城创立。Pablo,一位拥有哥伦比亚大学高级建筑设计学位的建筑师,以其对艺术的深厚兴趣和与艺术家的合作而闻名。PPAA的作品不仅在国际上出版,还获得了多项建筑奖项的认可。PPAA的设计理念强调与环境的和谐共存,将空间视为开放的可能性,并通过几何方法和对光线的巧妙运用,创造出具有强烈个性和简单回应的建筑作品。
Copas House


P. 01
Copas House 是一座坐落于墨西哥 Valle de Bravo 的极简主义住宅,由 PPAA 精心设计而成。其核心目标在于构建一个能与树梢无缝衔接的开放式上层空间,以促进与自然建立独特的关联,并塑造出房屋独特的氛围与景观。Copas 的设计精妙地顺应了场地的自然地形,借助斜坡极大程度地降低了挖掘量。通过将公共空间提升至地面之上,该建筑引入了一系列能够与环境轻松融合的平台,为体验周边自然提供了多种多样的方式。上层部分堪称该项目的突出亮点,直接与树梢相连,强化了住宅的本质属性,并且提供了一览无余的壮阔景观。相较而言,一楼设置有卧室,为居住者提供了必需的隐私与宁静。
Copas House is a minimalist home in Valle de Bravo, Mexico, designed by PPAA. The core goal was to create an open upper floor that seamlessly blends with the treetops to foster a unique connection with nature and to create a unique atmosphere and landscape for the house. Copass design ADAPTS to the natural topography of the site and greatly reduces the amount of excavation with the help of slopes. By raising public Spaces above ground level, the building introduces a series of platforms that can easily integrate with the environment, providing a variety of ways to experience the surrounding nature. The upper level is the highlight of the project, connecting directly to the treetops, reinforcing the essential character of the house and providing sweeping views. On the ground floor, in contrast, there are bedrooms, providing the necessary privacy and peace for the occupants.


P. 02


P. 03


P. 04


P. 05


P. 06


P. 07


P. 08


P. 09


P. 10


P. 11


P. 12


P. 13


P. 14


P. 15
PPAA 的 Aculco 是一个独特而令人惊叹的住宅项目,它将环境质量放在首位,注重简约、维护需求最小化以及与周边自然景观的紧密联系。
PPAAs Aculco is a unique and stunning residential project that prioritises environmental quality with a focus on simplicity, minimal maintenance needs and a strong connection to the surrounding natural landscape.


P. 01
该项目位于墨西哥州的一个完全与世隔绝的地方,周围被大自然的美丽景色所环绕。这个地方是两兄弟在一次登山旅行中偶然发现的,他们当即被它深深吸引,并决定买下这个地方进行重新造林。 The project is located in a completely isolated location in Mexico State, surrounded by beautiful views of nature. The site was discovered by two brothers on a hiking trip, who were immediately fascinated and decided to buy it to reforest it.


P. 02


P. 03


P. 04
房屋的主体结构呈现为一个带有倾斜轮廓的矩形体量,内部采用了最小化的空间分区,使得整个空间更加开阔通透。大型平行窗户的设置不仅保证了充足的自然光照,还实现了良好的交叉通风效果,让居住者能够充分感受到大自然的呼吸。
The main structure of the house is presented as a rectangular volume with a slanted outline, and the internal space is minimized to make the whole space more open and transparent. The large parallel Windows not only ensure adequate natural light, but also achieve a good cross-ventilation effect, so that residents can fully feel the breath of nature.


P. 05


P. 06


P. 07
此外,房屋还拥有一个宽敞的露台,其面积几乎是房屋本身的两倍。露台为居住者提供了一个与自然亲密接触的休闲空间,让他们可以在这里尽情享受户外的美好时光。
In addition, the house boasts a spacious terrace, which is almost twice the size of the house itself. The terrace provides residents with a relaxing space in close contact with nature, where they can enjoy the great outdoors.


P. 08
在建筑材料的选择上,设计团队充分利用了当地的采石场资源,获取了构成墙壁的砌块。地板采用了粘土材质,而门则由木材和玻璃制成。所有的这些材料都保持着自然的状态,没有经过任何额外的涂层或处理,最大限度地保留了材料本身的质感和特性。
In the selection of building materials, the design team made full use of local quarry resources to obtain the blocks that make up the walls. The floors are made of clay, while the doors are made of wood and glass. All of these materials are kept in their natural state without any additional coating or treatment, which maximizes the texture and characteristics of the material itself.


P. 09


P. 10


P. 11


P. 12
PPAA 的 Aculco 项目通过精心设计和选材,成功地实现了与自然环境的和谐共生,为人们提供了一个既舒适又环保的居住空间。展示了建筑与自然融合的可能性。
Through careful design and material selection, PPAAs Aculco project successfully achieves a harmonious symbiosis with the natural environment, providing people with a comfortable and environmentally friendly living space. It shows the possibility of integrating architecture with nature.


P. 13
FLOOR PLAN


P. 14
Uetikon


P. 01
Uetikon,一座位于瑞士的极简主义住宅,由 PPAA 设计,巧妙地利用了当地的自然地形,为每一个转角都带来迷人的景观。这座建筑本身就是一项精心设计的研究,由两个分层的体量构成,与周围地形无缝融合。其结构不仅与景观相协调,还最大限度地利用了自然光,建立了牢固的室内外联系,让居民在室内也能与自然融为一体。
Uetikon, a minimalist home in Switzerland, designed by PPAA, cleverly takes advantage of the local natural terrain to create stunning views at every turn. The building itself is a carefully designed study, made up of two layered volumes that blend seamlessly with the surrounding terrain. The structure not only harmonizes with the landscape, but also maximizes the use of natural light, creating a strong connection between indoors and outdoors, allowing residents to be at one with nature while indoors.


P. 02


P. 03


P. 04


P. 05


P. 06
Uetikon 的魅力核心在于其公共空间——客厅、餐厅和厨房。每个区域都面向令人惊叹的水景,与附近的湖泊相得益彰。这种战略性布局不仅最大化了风景的展示,还在房屋和湖泊之间创造了一种连续性的错觉,模糊了建筑与自然之间的界限。
The core of Uetikons charm lies in its public Spaces - living room, dining room and kitchen. Each area faces stunning water features that complement the nearby lake. This strategic layout not only maximizes the display of scenery, but also creates an illusion of continuity between the house and the lake, blurring the line between architecture and nature.


P. 07


P. 08


P. 09
卧室的地理位置优越,增强了与户外的联系。通过将它们面向外部开放,设计确保了居民能够不断融入周围的自然美景。这种卧室布置方式进一步强调了住宅与环境和谐共生的主题。
The bedroom is ideally located to enhance the connection with the outdoors. By opening them up to the outside, the design ensures that residents are constantly immersed in the natural beauty around them. This bedroom arrangement further emphasizes the theme of harmonious coexistence between the house and the environment.


P. 10


P. 11


P. 12


P. 13


P. 14


P. 15


P. 16
Uetikons design is not only about appearance and function, but also the perfect interpretation of the fusion of minimalism and nature. It shows how to achieve a close connection with nature without sacrificing comfort and beauty.


P. 17
项目信息 / information
项目名称PROJECT NAME : PPAA project collection
位置LOCATION : Mexico
设计DESIGN : Pérez-Palacios Arquitectos Asociados































