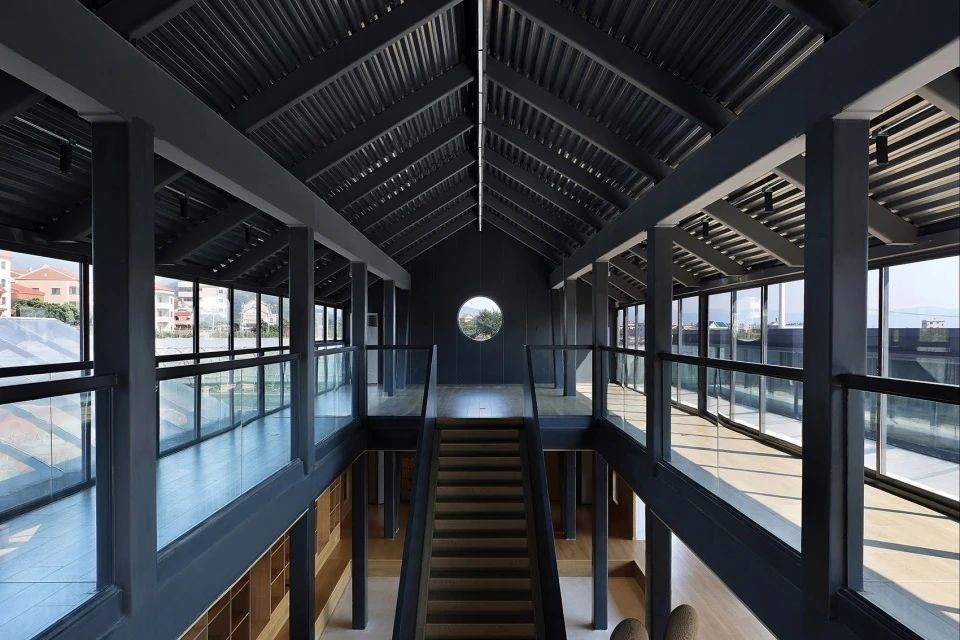Casa Muttabella丨叙事共鸣 首
2024-08-07 10:03


在瑞士格劳宾登州美丽的弗利姆斯镇,坐落着一座独特的度假住宅——Casa Muttabella。这座始建于 1968 年的建筑,最初风格并不引人注目,却因绝佳的山坡位置和 Signina 山脉的迷人风光而独具魅力。
In the beautiful town of Flims in the Canton of Graubunden, Switzerland, lies a unique holiday home, Casa Muttabella. Built in 1968, the building was originally unremarkable in style, but it has a unique charm due to its excellent hillside location and stunning views of the Signina Mountains.


P. 01


P. 02


P. 03
Casa Muttabella 由 AADA Atelier for Architecture, Design and Atmosphere 精心改造,融合了文化人类学和区域建筑传统的理念。其翻新工程以 Edward T. Hall 的概念为指引,注重空间组织对社会互动的推动作用。最初公寓布局中个人与公共领域的冲突,经重新规划平面图得以解决,创造出了和谐空间,尊重隐私的同时增强了功能性,比如可从多个卧室进入的重新设计的浴室就体现了这一点。浴室采用单色石材马赛克,营造出宁静宽敞的 70 年代氛围。
Casa Muttabella has been carefully transformed by AADA Atelier for Architecture, Design and Atmosphere, blending ideas from cultural anthropology and regional architectural traditions. Guided by the concepts of Edward T. Hall, the renovation focuses on the role of spatial organization in promoting social interaction. The conflict between the personal and the public realm in the original apartment layout was resolved by the replanning of the floor plan, creating harmonious Spaces that respect privacy while enhancing functionality, such as a redesigned bathroom that can be accessed from multiple bedrooms. The bathroom features monochrome stone mosaics, creating a peaceful and spacious 70s atmosphere.


P. 04


P. 05
AADA 从当地建筑名人鲁道夫·奥尔吉亚蒂处获取灵感,为项目融入新客观性运动元素。比如借鉴奥尔吉亚蒂将现代主义与区域传统相融合的手法,如马鞍形屋顶和木窗框,旨在打造与永恒优雅和当地文化叙事共鸣的空间。
AADA drew inspiration from local architectural celebrity Rodolfo Olgiati to incorporate elements of the New Objectivity movement into the project. Borrowing from Olgiatis fusion of modernism with regional traditions, such as saddle-shaped roofs and wooden window frames, the aim is to create Spaces that resonate with timeless elegance and local cultural narratives.


P. 06
厨房和餐厅是 Casa Muttabella 社交的核心。受法兰克福厨房启发,新设计提升了功能性与美感,二者之间的折叠屏风可灵活交互或分离。餐厅的漆木能反射日光,由 150 年历史的瑞士松木制成的餐桌,呼应了特定概念。 The kitchen and dining room are at the heart of Casa Muttabellas social life. Inspired by the Frankfurt kitchen, the new design enhances functionality and beauty, with folding screens that allow for flexible interaction or separation. The restaurants lacquered wood reflects daylight, and the dining table, made of 150-year-old Swiss pine, echoes a specific concept.


P. 07


P. 08


P. 09


P. 10


P. 11


P. 12
公寓内色彩和材料搭配协调统一,营造温暖氛围。朴实色调与当地材料如瑞士松木营造宁静,黄铜细节增添优雅。客厅落地窗搭配传家宝和古董温馨宜人;主卧室的连接浴室实用且氛围宁静;儿童卧室紧凑舒适,浅色暖色调与软垫壁龛设计巧妙。 The colors and materials in the apartment harmonize to create a warm atmosphere. Earthy tones and local materials such as Swiss pine create serenity, while brass details add elegance. Floor-to-ceiling Windows in the living room are cosy with heirlooms and antiques; The en suite bathroom in the master bedroom is functional and serene; The childrens bedroom is compact and comfortable, with light, warm colours and cushioned niches.


P. 13


P. 14


P. 15


P. 16


P. 17


P. 18


P. 19


P. 20


P. 21


P. 22


P. 23


P. 24


P. 25


P. 26
不容忽视的入口大厅光线昏暗,深棕色装饰,作为过渡空间连接各部分,精心设计的光影增强了亲密感和深度感。 Not to be ignored, the entrance hall is dimly lit and decorated in dark brown, connecting the parts as a transitional space, with carefully designed light and shadow enhancing the sense of intimacy and depth.


P. 27


P. 28
正如 AADA 的 Olivia Sommer 和 David Gössler 所说,Casa Muttabella 的每个角落都展现了“创造持久室内设计,实现谨慎平衡,让现代性与记忆和谐共存”的理念。几十年来,这里举办了无数家庭聚会,承载着深厚的情感意义。 As AADAs Olivia Sommer and David Gossler put it, every corner of Casa Muttabella demonstrates the concept of creating a durable interior design that achieves a careful balance, allowing modernity and memory to coexist in harmony. Over the decades, countless family gatherings have been held here, carrying deep emotional significance.


P. 29
项目名称PROJECT NAME : Casa Muttabella 位置LOCATION : Canton Graubunden, Switzerland 设计DESIGN : AADA































