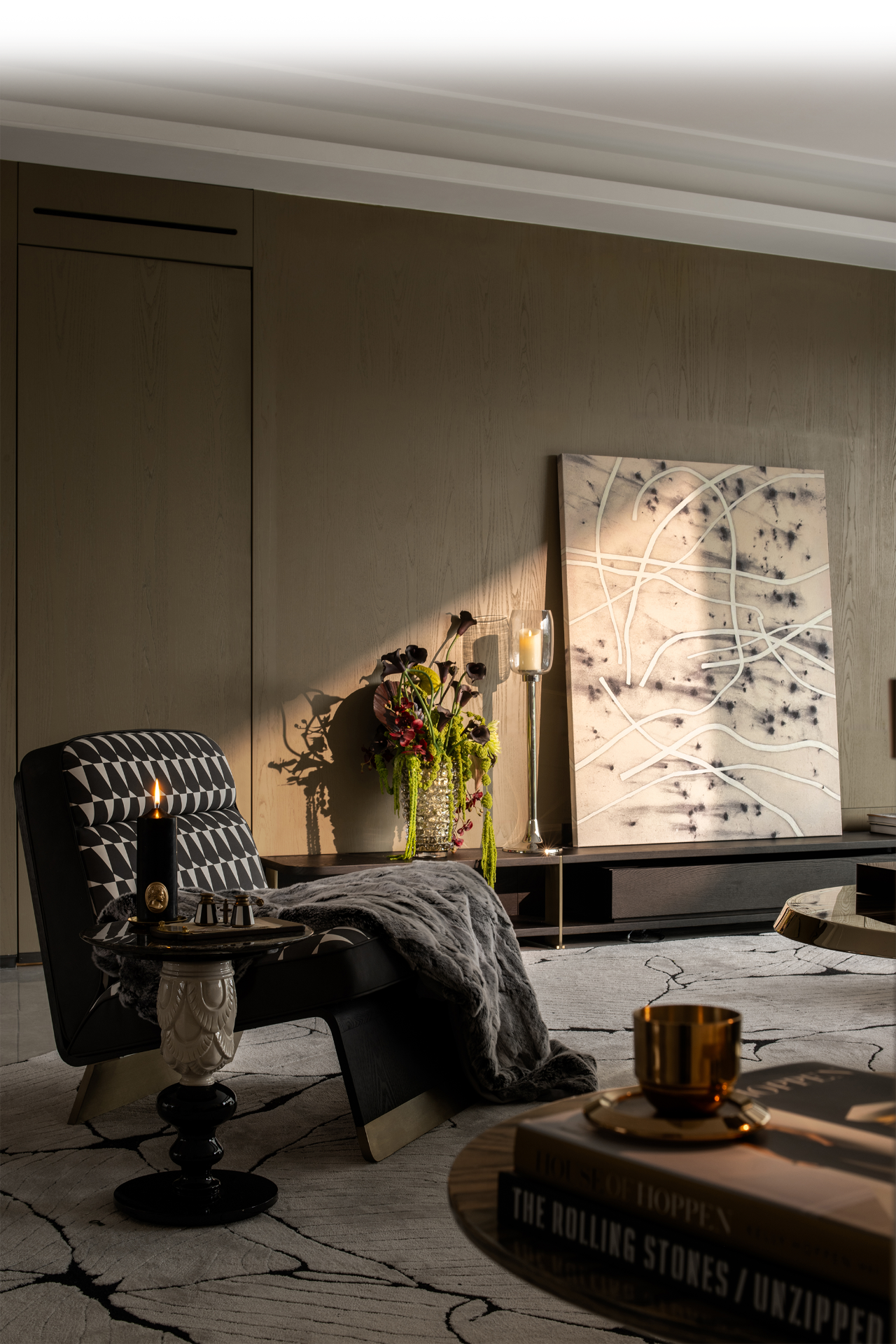João Tiago Aguiar 光的方向 首
2024-07-29 14:27


João Tiago Aguiar
2004年成立合伙人事务所acarquitectos。2008年,以 João Tiago Aguiar, arquitectos的名义单独进行。该办公室位于里斯本市中心,主要专注于建筑学科,已经有大量已建成和正在进行的项目。
In 2004 establishes the office acarquitectos in partnership. In 2008, proceeds individually under the name João Tiago Aguiar, arquitectos. The office, located in the city centre of Lisbon, is mainly focused in the discipline of Architecture, counting already with a large number of built and ongoing projects.




Soltróia别墅的改造旨在将一个不起眼的老房子改造成一个漂亮的现代别墅,克服了重大的设计挑战,实现了这一转变。我们的目标是为一个有五个孩子的大家庭创造一个实用的、流动的生活空间,靠近海滩。这就要求使用易于维护和清洁的材料。
The renovation of this villa in Soltróia aimed to transform an unremarkable and dated house into a nice and modern retreat, overcoming significant design challenges to achieve this transformation. The goal was to create a practical, fluid living space for a large family with five children, close to the beach. This required the use of materials that are easy to maintain and clean.




原来的别墅有着黄色的立面和深绿色的百叶窗,缺乏审美吸引力、光线和功能。它由四层楼组成,包括一个地下室,但顶层没有得到充分利用,尽管它拥有绝佳的海景。主楼梯间布满了凸起和凹陷,阻碍了光线和流动
The original villa, with its yellow façades and dark green shutters, lacked aesthetic appeal, light and functionality. It consisted of four floors, including a basement, but the top floor was underutilized despite its excellent sea views. The main stairwell was cluttered with protrusions and recesses, obstructing light and flow.




主要的混凝土楼梯被金属螺旋楼梯所取代,这不仅增加了现代感,而且让自然光充满室内空间,提高了视觉渗透性。楼梯间经过重新设计,以尽量减少障碍物,增强光线的流动和开放感。
The main concrete stairs were replaced by a metallic spiral staircase, which not only added a modern touch but also allowed natural light to flood the interior spaces, improving visual permeability. The stairwell was redesigned to minimize obstructions, enhancing the flow of light and the sense of openness.




别墅被彻底翻修,专注于简洁的线条和现代美学。外部由黄色变为全白立面,增强了别墅的当代外观。板条状的白漆铝皮现在覆盖了大部分立面,提供了光滑和有凝聚力的外观。百叶窗和栏杆使用了相同的材料,确保了整个设计的一致性。
The villa was completely overhauled, focusing on clean lines and modern aesthetics. The exterior was transformed from yellow to an all-white façade, enhancing the villas contemporary look. A slatted white lacquered aluminium skin now covers much of the façade, providing a sleek and cohesive appearance. The same material was used for the louvers and railings, ensuring consistency throughout the design.












室内空间经过重新设计,更加实用和流畅。在一楼,原有的四间卧室被重新配置,以更好地利用空间,并利用最佳景观。新的布局确保了主要生活区朝向欣赏风景优美的环境。落地窗安装在各处,最大限度地提高了自然光,并提供了一览无余的海景和佐渡河。
The interior spaces were redesigned to be more practical and fluid.On the first floor, the original four ensuite bedrooms were reconfigured for better use of space and to capitalize on the best views. The new layout ensured that the main living areas were oriented to enjoy the scenic surroundings. French windows were installed throughout, maximizing natural light and offering unobstructed views of the sea and the Sado River.












以前未充分利用的顶楼只有一个小的日光浴室,主要由原来的楼梯占用,扩建后创造了一个更多功能的全景空间。这种变化不仅增加了可用面积,而且为欣赏周围环境提供了一个绝佳的有利位置。
The previously underutilized top floor, which only had a small solarium mainly occupied by the original staircase, was expanded to create a more functional space with panoramic views. This change not only increased the usable area but also provided a stunning vantage point for enjoying the surroundings.
















图片版权 Copyright :
João Tiago Aguiar

下载

































