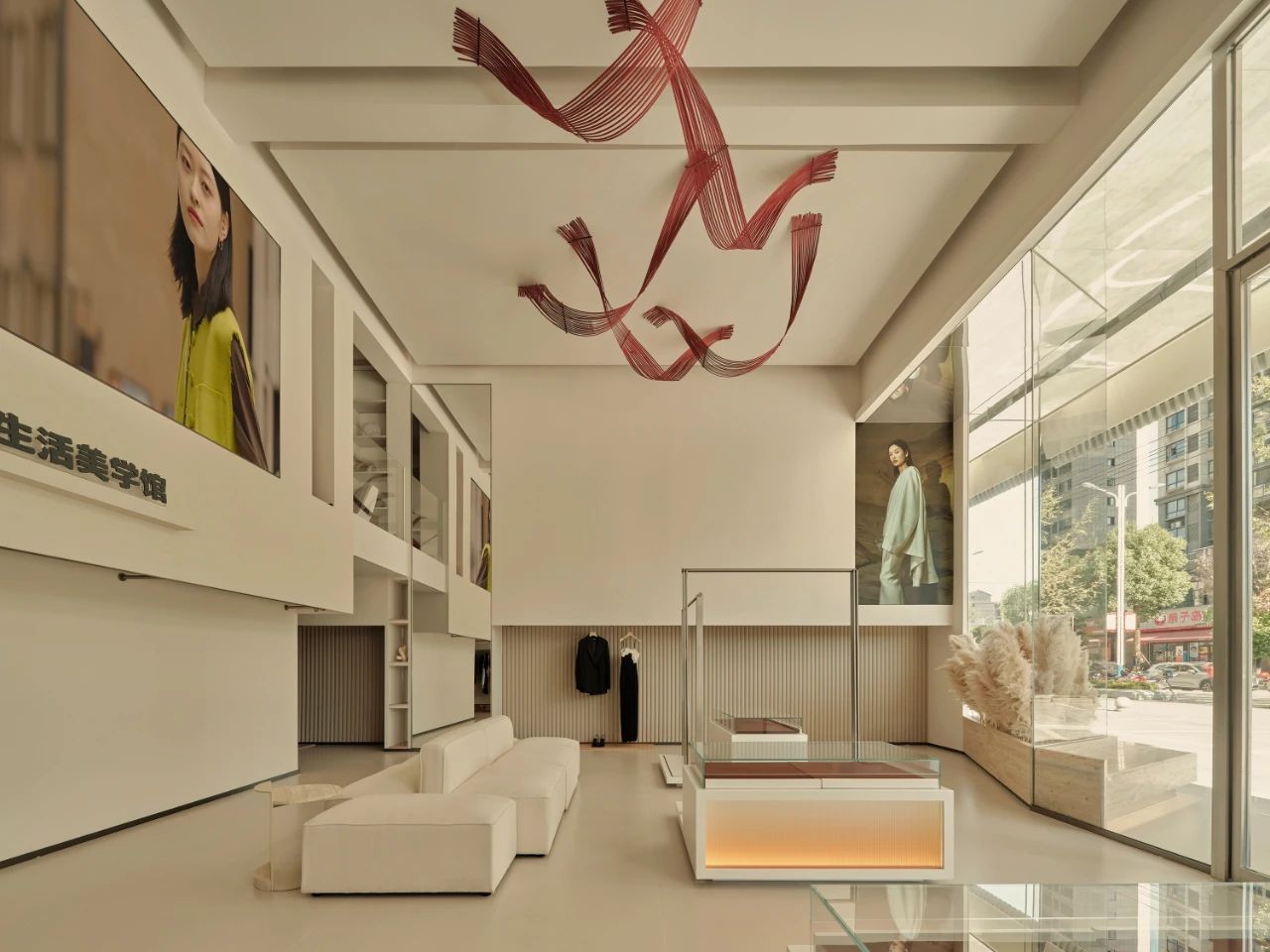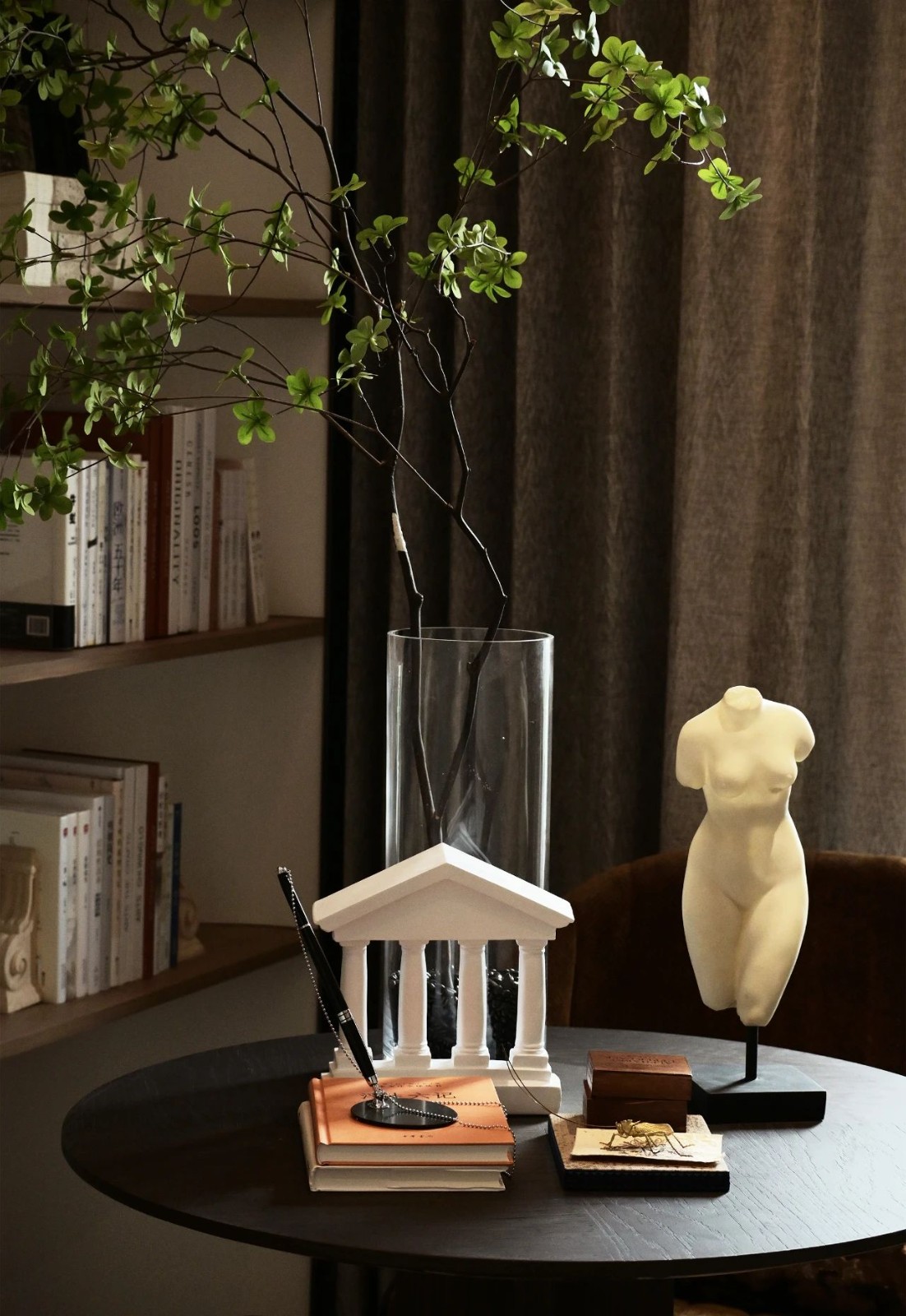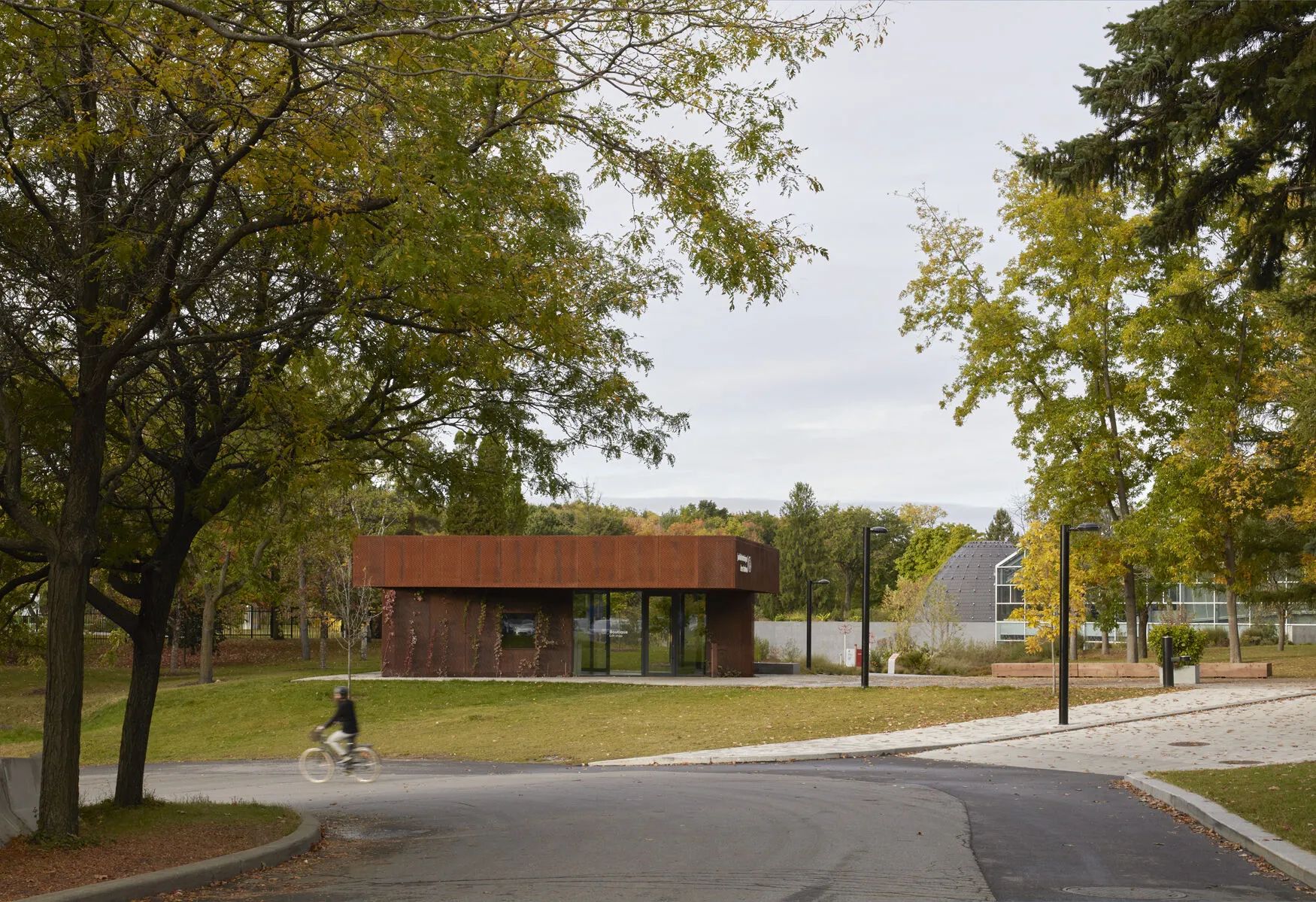Montreal Botanical Garden Entrance Pavilion,加拿大蒙特利尔 首
2024-07-29 14:56
Montreal based studio, Pelletier de Fontenay, presents the new Botanical Gardens Entrance Pavilion. In conjunction with the metamorphosis of the Montreal Insectarium and the transformation of the entrance to Parc Maisonneuve, this project offers a redesigned and modernized access hub for this emblematic site. The new pavilion welcomes visitors, facilitates ticket sales, and provides information on the Botanical Garden and Insectarium. It also includes a smaller, separate check-in kiosk.
蒙特利尔工作室 Pelletier de Fontenay 展示了新植物园的入口馆。结合蒙特利尔昆虫馆的变迁和梅松纳夫公园入口的改造,该项目为这个标志性地点提供了一个重新设计和现代化的交通枢纽。新馆欢迎游客,方便售票,并提供有关植物园和昆虫馆的信息。它还包括一个较小的独立登记亭。
Developed in collaboration with a team of landscape architects from the City of Montreals Urban Parks Division, and the firm Lemay, the vision serves to link the world of Maisonneuve Park to the front court of the newly completed Insectarium. The projects main challenge was to better orient and guide visitors towards the Insectarium and Botanical Garden, while respecting the cultural heritage of the site.
该愿景是与蒙特利尔市城市公园部门的景观设计师团队和 Lemay 公司合作开发的,旨在将 Maisonneuve 公园的世界与新竣工的昆虫馆的前院连接起来。该项目的主要挑战是更好地引导游客前往昆虫馆和植物园,同时尊重该地点的文化遗产。
In studying the long history of park and garden pavilions, Pelletier de Fontenays team focused on the notion of the ruin as a bearer for several ideas that resonate with modern-day issues. A recurring theme in 18th and 19th century English gardens, the image of the overgrown ruin is deeply rooted in the romantic movement, which asserts the superiority of untamed nature, the imperfect, the sublime, and the overall nostalgia of a lost natural world. Architectural structures, once colonized by vegetation and other forms of life, propose a symbiosis between the built and the living world, a productive relationship in which architecture becomes a literal support for life.
在研究公园和花园凉亭的悠久历史时,佩尔蒂埃·德丰特奈的团队重点研究了废墟的概念,认为它承载着与现代问题产生共鸣的多种想法。作为 18 世纪和 19 世纪英国花园中反复出现的主题,杂草丛生的废墟形象深深植根于浪漫主义运动,它主张未驯服的自然的优越性、不完美、崇高以及对失落的自然世界的整体怀旧之情。建筑结构一旦被植被和其他生命形式占据,就提出了建筑世界和生活世界之间的共生关系,在这种富有成效的关系中,建筑成为了生命的真正支撑。
Much like a romantic ruin invaded by plants, the Montreal Botanical Gardens Entrance Pavilion stands as a hybrid figure where architecture and nature meet. Humbled to its pavilion scale, the building, once fully covered by vines planted at its base, will become an infrastructure welcoming insects, birds, and small animals.
就像植物入侵的浪漫废墟一样,蒙特利尔植物园的入口亭是建筑与自然相遇的混合体。这座建筑的规模与展馆一样谦逊,一旦被底部种植的藤蔓完全覆盖,它将成为欢迎昆虫、鸟类和小动物的基础设施。
Visible from both Parc Maisonneuve and the Insectarium, the new reception pavilion is strategically positioned at the inflection point of the approach route. Its triangular plan is designed both to create a focal point in the landscape and to manage the flow of traffic: one enters on one side and exits through the other, in a natural pathway towards the entrance to the Botanical Gardens and the Insectarium. At the base of the volume, the triangles corners form the pillars which support a wide, square-shaped roof. The interaction of the two geometries produces generous roof overhangs, offering protection from sun and weather. The entrance and exit areas become sheltered meeting points, or places to queue up during busy hours.
从梅松纳夫公园和昆虫馆都可以看到,新的接待馆战略性地位于引道的拐点处。其三角形平面的设计既是为了在景观中创造一个焦点,也是为了管理交通流量:人们从一侧进入,从另一侧退出,沿着一条通向植物园和昆虫馆入口的自然通道。在体量的底部,三角形的角形成支撑宽方形屋顶的柱子。两种几何形状的相互作用产生了宽敞的屋顶悬挑,提供了免受阳光和天气影响的保护。入口和出口区域成为受庇护的集合点,或在繁忙时间排队的地方。
The large roof, which extends from interior to exterior, supports the notion of landscape continuity. As soon as spring temperatures permit, and until mid-autumn, the pavilions large sliding doors can remain open, eliminating the boundaries between inside and out.
从内部延伸到外部的大屋顶支持了景观连续性的概念。只要春季气温允许,直到中秋,展馆的大型滑动门就可以保持打开状态,消除了内部和外部之间的界限。
The ability of the building to open wide to the landscape is fundamental to Pelletier de Fontenays approach to this project. Visitors can feel the wind and heat, hear the birds, and smell the nearby forest while they plan their visit, obtain tickets at the digital terminals, or get information at the counter. From a bioclimatic standpoint, being in tune with the weather also means that for a good part of the year there is no need for heating or air conditioning.
建筑向景观敞开的能力是 Pelletier de Fontenay 实施该项目的基础。游客可以在计划游览、在数字终端获取门票或在柜台获取信息时感受到风和热、听到鸟鸣声、闻到附近森林的气味。从生物气候的角度来看,与天气保持一致也意味着一年中的大部分时间都不需要供暖或空调。
The assembly and superimposition of two simple shapes - the triangle and the square - confer a primitive quality on the overall structure. Far from emphasizing its construction, the pavilions tectonics are completely sublimated in favor of a single-material skin that covers all surfaces homogeneously.
三角形和正方形这两种简单形状的组装和叠加赋予了整体结构原始的品质。展馆的构造完全没有强调其结构,而是完全升华,有利于均匀覆盖所有表面的单一材料表皮。
This skin is made entirely of expanded Corten steel, except for the vertical interior faces, where the steel is left smooth. The project goes against the idea of architecture as assemblage, as a mere technical expression. Instead, constructive articulations make way for a more monolithic, enigmatic, archaic representation. Conceptually, visitors might well get the impression that the structure pre-dates the garden that now surrounds it.
该表皮完全由膨胀耐候钢制成,但垂直内表面除外,其中钢材保持光滑。该项目违背了建筑作为组合、仅仅作为技术表达的理念。相反,建设性的表述让位于更加单一、神秘、古老的表现形式。从概念上讲,游客很可能会得到这样的印象:该结构的历史早于现在它周围的花园。
The use of Corten steel supports the idea of a structure worn and weathered with time. The expanded structure of the sheets provides an ideal support surface for vining plants, and the size of the openings is calibrated to allow them to navigate on either side of the skin, entering the architectural cavity in some places only to emerge higher up. As the Corten steel cladding gradually oxidizes and the structure is colonized by climbing plants, the pavilions appearance will evolve over time, evoking a ruin gradually overtaken by nature, and thereby entering a symbiotic relationship with it.
耐候钢的使用支持了结构随着时间的推移而磨损和风化的想法。板材的扩展结构为藤蔓植物提供了理想的支撑表面,并且开口的大小经过校准,使它们能够在表皮的两侧移动,在某些地方进入建筑空腔,然后出现在更高的地方。随着耐候钢覆层逐渐氧化,结构被攀缘植物占据,展馆的外观将随着时间的推移而演变,让人想起逐渐被自然取代的废墟,从而与其建立共生关系。
采集分享
 举报
举报
别默默的看了,快登录帮我评论一下吧!:)
注册
登录
更多评论
相关文章
-

描边风设计中,最容易犯的8种问题分析
2018年走过了四分之一,LOGO设计趋势也清晰了LOGO设计
-

描边风设计中,最容易犯的8种问题分析
2018年走过了四分之一,LOGO设计趋势也清晰了LOGO设计
-

描边风设计中,最容易犯的8种问题分析
2018年走过了四分之一,LOGO设计趋势也清晰了LOGO设计

















































































